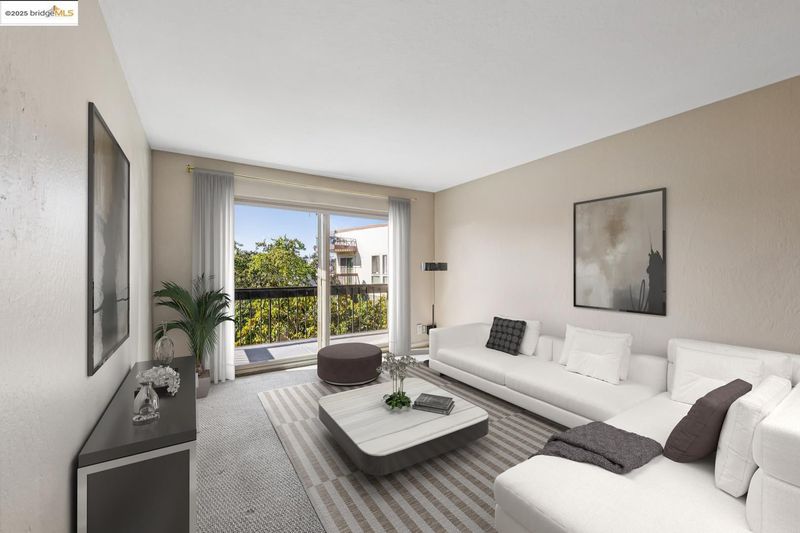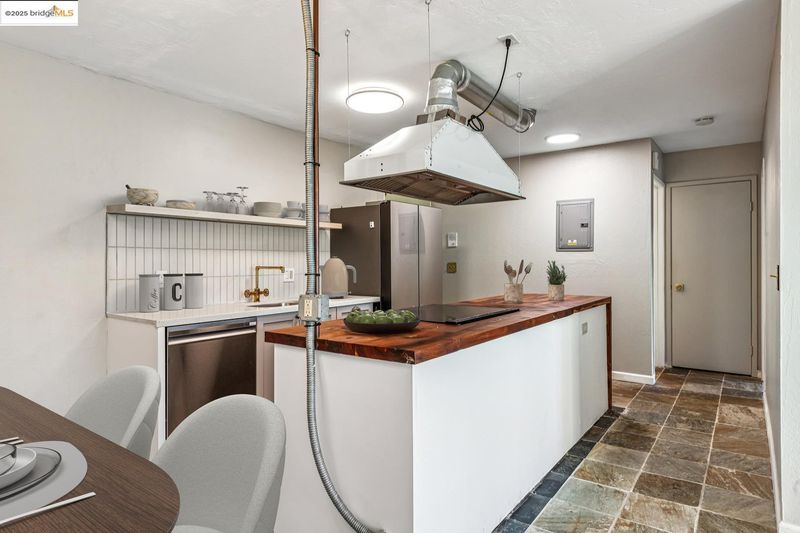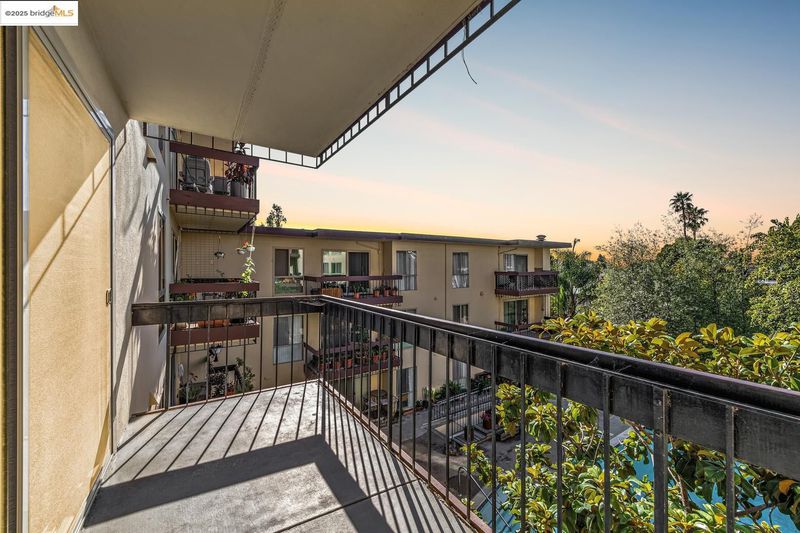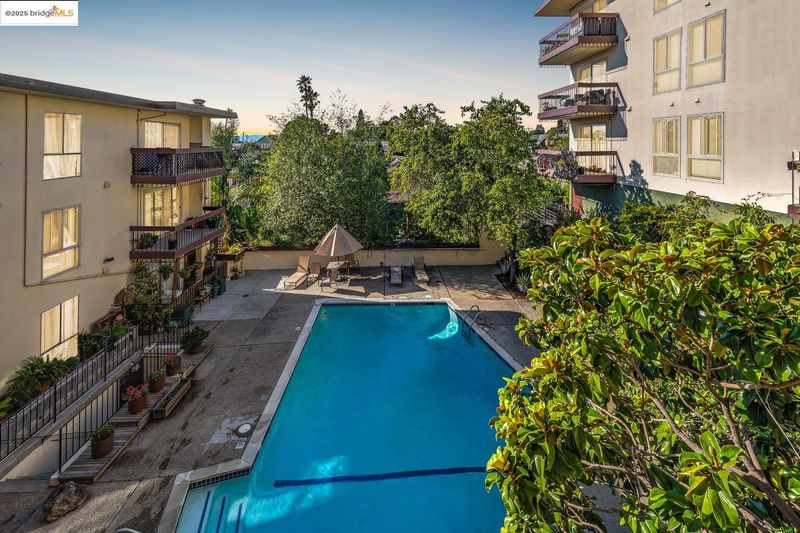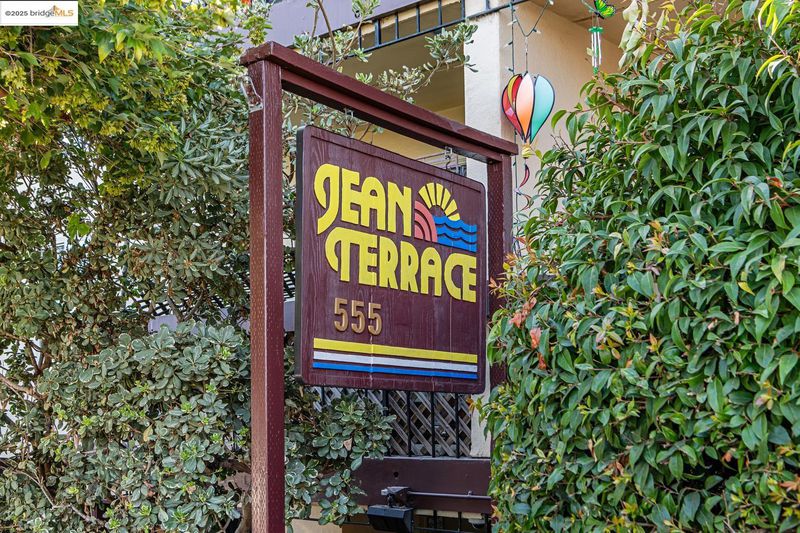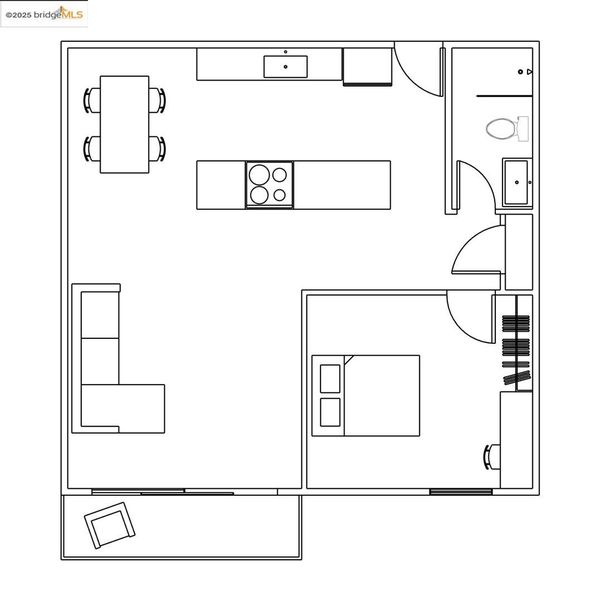
$395,000
622
SQ FT
$635
SQ/FT
555 Jean ST, #APT 422
@ Santa Rosa - Grand Lake, Oakland
- 1 Bed
- 1 Bath
- 1 Park
- 622 sqft
- Oakland
-

This sweet 1 bedroom/1 bath condo in the Grand Lake neighborhood has unique architectural details that make it feel more like a loft with urban vibes. The unit is west facing, awarding it the opportunity for amazing peeks at the sunset view from both the living room and bedroom. The living room balcony overlooking the pool complex creates the perfect place to sit and unwind. Open dining area with modern lighting and walls perfect for open shelving. The kitchen has a butcher block countertop, coupled with an additional quartz counter with beautiful tiled backsplash. Stainless steel refrigerator and dishwasher; an induction stove and tile flooring. The bedroom has built-in closet shelving creating additional storage, and a large window that creates lots of natural light. Charming bathroom with shower updates. One dedicated parking stall in a gated garage, plus storage locker, with easy access from the lobby. Laundry facilities and an additional dedicated storage space are provided on the unit floor. The complex has a heated pool, seating areas and a sauna. Walkable to dining, entertainment and shopping. *Furnishings shown are computer-generated images using photos of the home created by an outside source. These images may not accurately depict the true scale of the space.
- Current Status
- New
- Original Price
- $395,000
- List Price
- $395,000
- On Market Date
- Sep 30, 2025
- Property Type
- Condominium
- D/N/S
- Grand Lake
- Zip Code
- 94610
- MLS ID
- 41113195
- APN
- 1082890
- Year Built
- 1971
- Stories in Building
- 3
- Possession
- Close Of Escrow
- Data Source
- MAXEBRDI
- Origin MLS System
- Bridge AOR
Grand Lake Montessori
Private K-1 Montessori, Elementary, Coed
Students: 175 Distance: 0.2mi
Beach Elementary School
Public K-5 Elementary
Students: 276 Distance: 0.5mi
American Indian Public High School
Charter 9-12 Secondary
Students: 411 Distance: 0.5mi
Westlake Middle School
Public 6-8 Middle
Students: 307 Distance: 0.7mi
West Wind Academy
Private 4-12
Students: 20 Distance: 0.7mi
Bayhill High School
Private 9-12 Coed
Students: NA Distance: 0.7mi
- Bed
- 1
- Bath
- 1
- Parking
- 1
- Garage, Parking Spaces, Garage Door Opener
- SQ FT
- 622
- SQ FT Source
- Public Records
- Lot SQ FT
- 42,240.0
- Lot Acres
- 0.97 Acres
- Pool Info
- In Ground, Community
- Kitchen
- Dishwasher, Breakfast Bar, Counter - Solid Surface
- Cooling
- None
- Disclosures
- Disclosure Package Avail
- Entry Level
- 4
- Exterior Details
- Unit Faces Common Area, No Yard
- Flooring
- Tile, Carpet
- Foundation
- Fire Place
- None
- Heating
- Baseboard, Wall Furnace
- Laundry
- Laundry Room
- Main Level
- Main Entry
- Possession
- Close Of Escrow
- Architectural Style
- Traditional
- Construction Status
- Existing
- Additional Miscellaneous Features
- Unit Faces Common Area, No Yard
- Location
- Corner Lot
- Pets
- Yes, Number Limit, Size Limit
- Roof
- Flat
- Fee
- $690
MLS and other Information regarding properties for sale as shown in Theo have been obtained from various sources such as sellers, public records, agents and other third parties. This information may relate to the condition of the property, permitted or unpermitted uses, zoning, square footage, lot size/acreage or other matters affecting value or desirability. Unless otherwise indicated in writing, neither brokers, agents nor Theo have verified, or will verify, such information. If any such information is important to buyer in determining whether to buy, the price to pay or intended use of the property, buyer is urged to conduct their own investigation with qualified professionals, satisfy themselves with respect to that information, and to rely solely on the results of that investigation.
School data provided by GreatSchools. School service boundaries are intended to be used as reference only. To verify enrollment eligibility for a property, contact the school directly.
