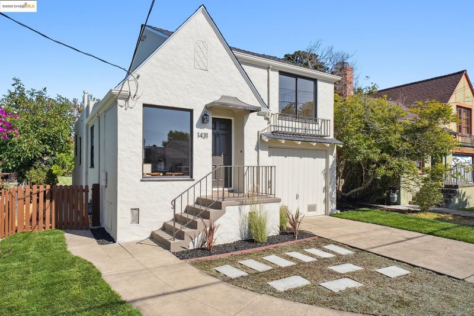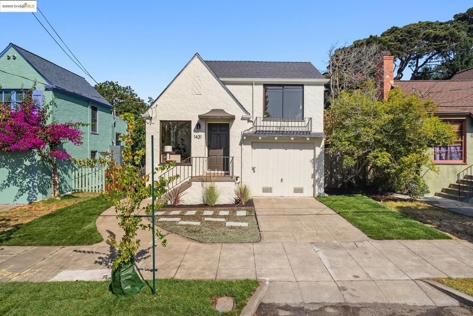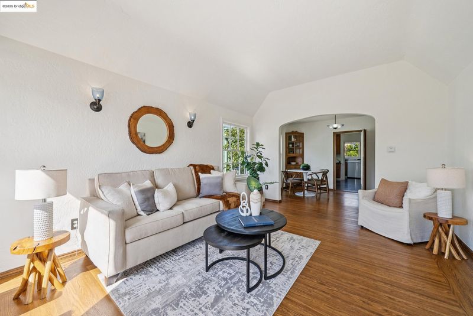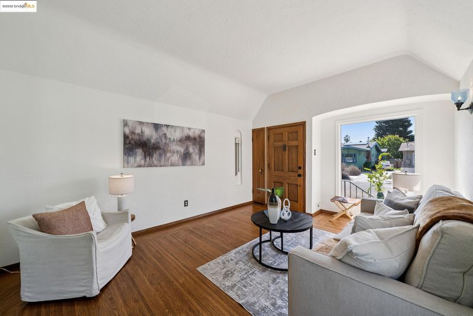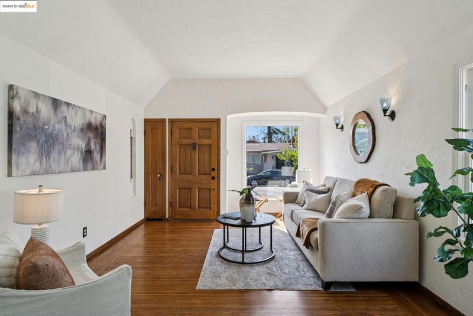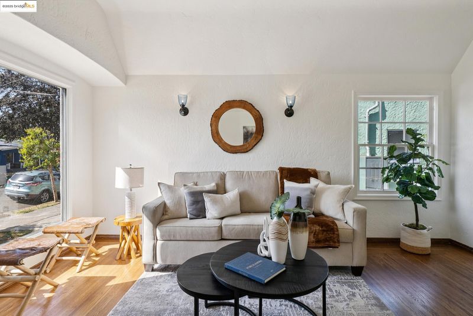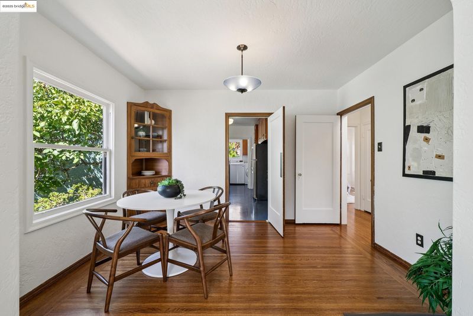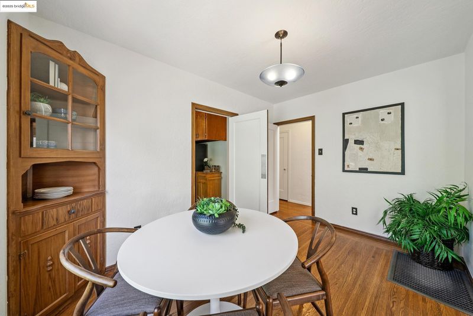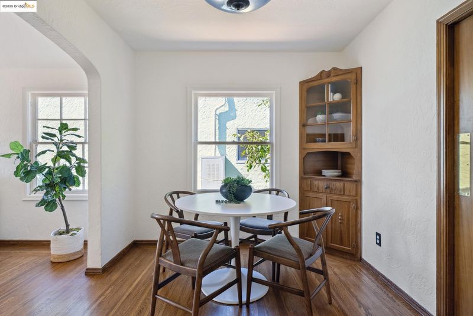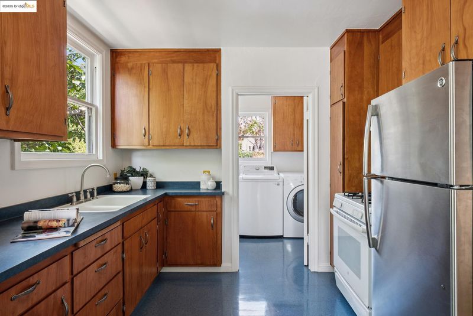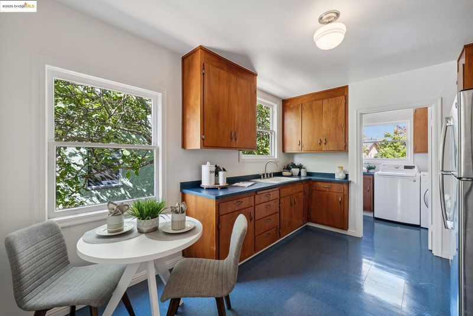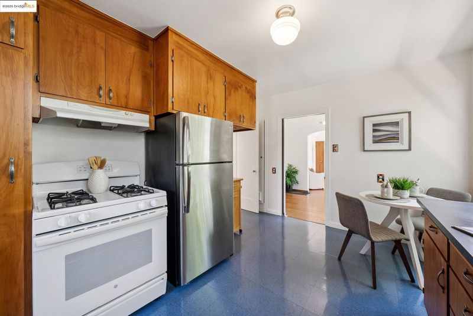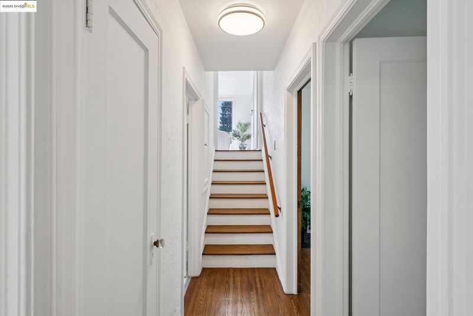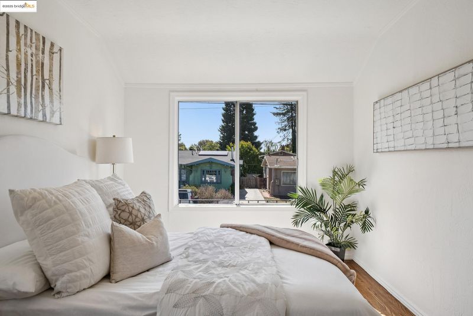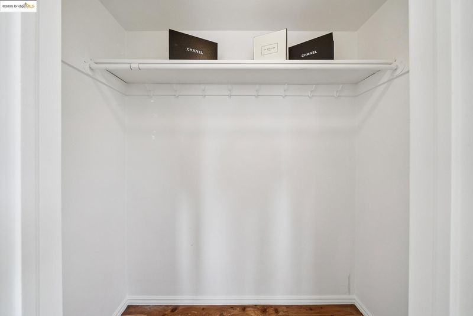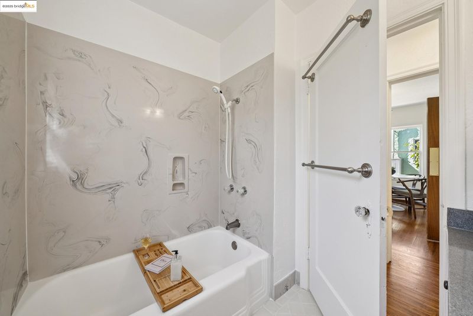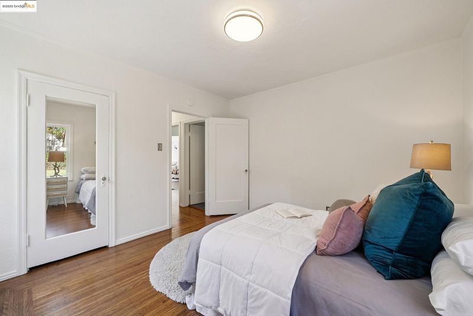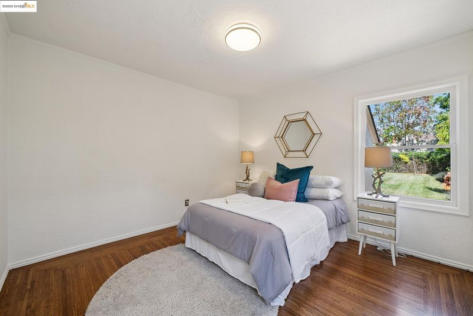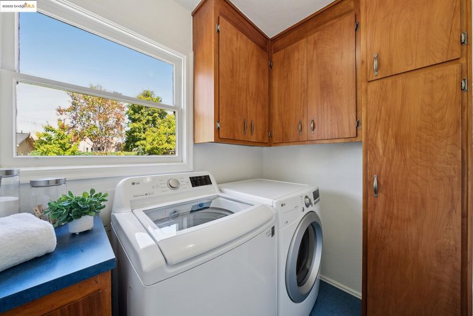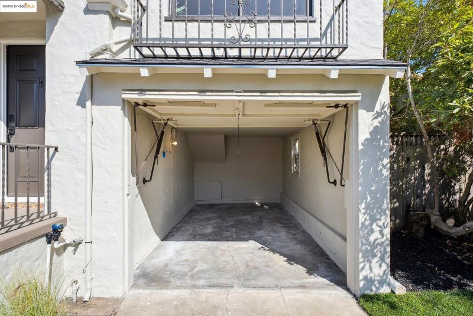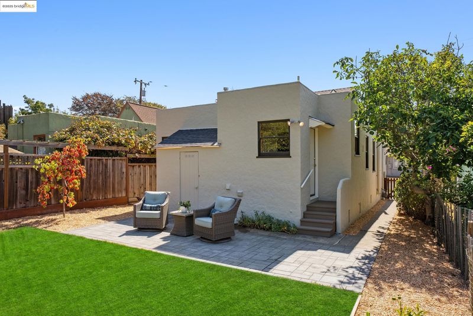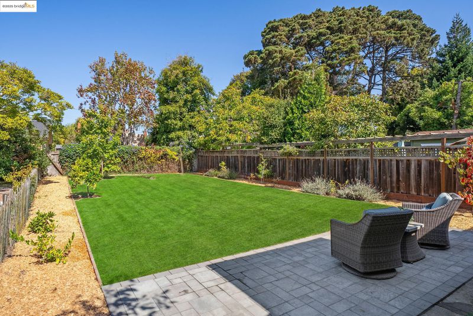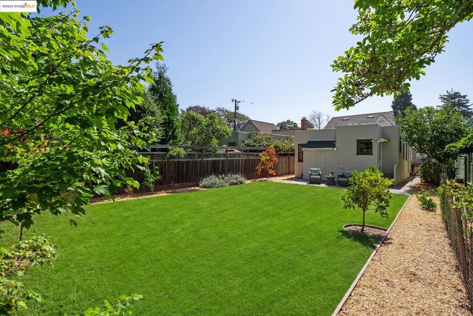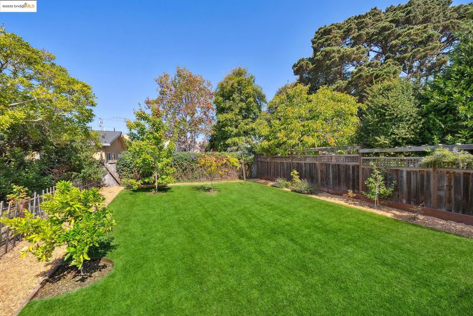
$829,000
968
SQ FT
$856
SQ/FT
1431 Blake St
@ Acton - San Pablo Park, Berkeley
- 2 Bed
- 1 Bath
- 1 Park
- 968 sqft
- Berkeley
-

-
Sat Oct 4, 1:00 pm - 4:00 pm
Welcome to your opportunity in vibrant Berkeley! This charming 2-bedroom, 1-bath split-level home offers 968 sq ft of comfortable living on a spacious 4,550 sq ft lot with endless potential. Step into the bright living room, where vaulted ceilings, elegant lighting, and hardwood floors create a warm, inviting space. The formal dining room showcases timeless built-ins and wood trim, adding character and charm. A cheerful kitchen provides the ideal spot for trying new recipes. Both bedrooms are well-sized, offering versatility and comfort. Additional features include a laundry room and attached garage. The newly landscaped front yard is designed for low-maintenance living, while the peaceful backyard offers a perfect setting for relaxation or entertaining.
-
Sun Oct 5, 1:00 pm - 4:00 pm
Welcome to your opportunity in vibrant Berkeley! This charming 2-bedroom, 1-bath split-level home offers 968 sq ft of comfortable living on a spacious 4,550 sq ft lot with endless potential. Step into the bright living room, where vaulted ceilings, elegant lighting, and hardwood floors create a warm, inviting space. The formal dining room showcases timeless built-ins and wood trim, adding character and charm. A cheerful kitchen provides the ideal spot for trying new recipes. Both bedrooms are well-sized, offering versatility and comfort. Additional features include a laundry room and attached garage. The newly landscaped front yard is designed for low-maintenance living, while the peaceful backyard offers a perfect setting for relaxation or entertaining.
Welcome to 1431 Blake St, a charming 2Bd, 1Ba split-level home in the vibrant heart of Berkeley. This inviting home effortlessly combines classic charm with modern comfort, offering 968 Sq/Ft of thoughtfully designed living space on a generous 4,550 Sq/Ft lot, brimming with potential & endless possibilities. Step into the sun-drenched living room, where half-vaulted ceilings, elegant sconces, & rich hardwood floors create an atmosphere of warmth and sophistication. The formal dining room features timeless built-ins & wood trim, while the bright kitchen is perfect for your favorite recipes. Both bedrooms are generously sized, providing comfortable & versatile living spaces. Enjoy the added convenience of a laundry room & attached garage. The newly landscaped front yard is designed for low-maintenance living, while the peaceful backyard offers a spacious lawn & paver patio, perfect for hosting gatherings or a potential extension or ADU in the future. New roof (2025) & front landscape. BikeScore of 99, just minutes from Ashby & Downtown Berkeley BART, UC Berkeley, & the Bay Bridge. Quick access to I-580, I-80, and I-880 makes commuting easy. Surrounded by vibrant culture, a global food scene & a thriving arts community, this prime location offers seamless Bay Area living.
- Current Status
- New
- Original Price
- $829,000
- List Price
- $829,000
- On Market Date
- Sep 30, 2025
- Property Type
- Detached
- D/N/S
- San Pablo Park
- Zip Code
- 94702
- MLS ID
- 41113165
- APN
- 54179614
- Year Built
- 1940
- Stories in Building
- Unavailable
- Possession
- Close Of Escrow
- Data Source
- MAXEBRDI
- Origin MLS System
- Bridge AOR
Longfellow Arts And Technology Middle School
Public 6-8 Middle
Students: 460 Distance: 0.2mi
Longfellow Arts And Technology Middle School
Public 6-8 Middle
Students: 497 Distance: 0.2mi
Walden Center And School
Private K-6 Elementary, Coed
Students: 90 Distance: 0.5mi
Berkwood Hedge
Private K-5 Elementary, Coed
Students: 94 Distance: 0.6mi
Berkeley Technology Academy
Public 10-12 Continuation
Students: 47 Distance: 0.6mi
The Berkeley School
Private K-8 Montessori, Elementary, Coed
Students: 280 Distance: 0.6mi
- Bed
- 2
- Bath
- 1
- Parking
- 1
- Attached, Off Street, Parking Spaces
- SQ FT
- 968
- SQ FT Source
- Public Records
- Lot SQ FT
- 4,550.0
- Lot Acres
- 0.11 Acres
- Pool Info
- None
- Kitchen
- Free-Standing Range, Refrigerator, Dryer, Washer, Laminate Counters, Range/Oven Free Standing
- Cooling
- None
- Disclosures
- Nat Hazard Disclosure, Other - Call/See Agent
- Entry Level
- Exterior Details
- Back Yard, Sprinklers Front, Landscape Back, Landscape Front
- Flooring
- Hardwood, Linoleum, Tile
- Foundation
- Fire Place
- None
- Heating
- Forced Air
- Laundry
- Dryer, Washer
- Upper Level
- 1 Bedroom
- Main Level
- 1 Bedroom, 1 Bath
- Possession
- Close Of Escrow
- Basement
- Crawl Space
- Architectural Style
- Traditional
- Construction Status
- Existing
- Additional Miscellaneous Features
- Back Yard, Sprinklers Front, Landscape Back, Landscape Front
- Location
- Rectangular Lot, Sprinklers In Rear
- Roof
- Composition Shingles, Rolled/Hot Mop
- Water and Sewer
- Public
- Fee
- Unavailable
MLS and other Information regarding properties for sale as shown in Theo have been obtained from various sources such as sellers, public records, agents and other third parties. This information may relate to the condition of the property, permitted or unpermitted uses, zoning, square footage, lot size/acreage or other matters affecting value or desirability. Unless otherwise indicated in writing, neither brokers, agents nor Theo have verified, or will verify, such information. If any such information is important to buyer in determining whether to buy, the price to pay or intended use of the property, buyer is urged to conduct their own investigation with qualified professionals, satisfy themselves with respect to that information, and to rely solely on the results of that investigation.
School data provided by GreatSchools. School service boundaries are intended to be used as reference only. To verify enrollment eligibility for a property, contact the school directly.
