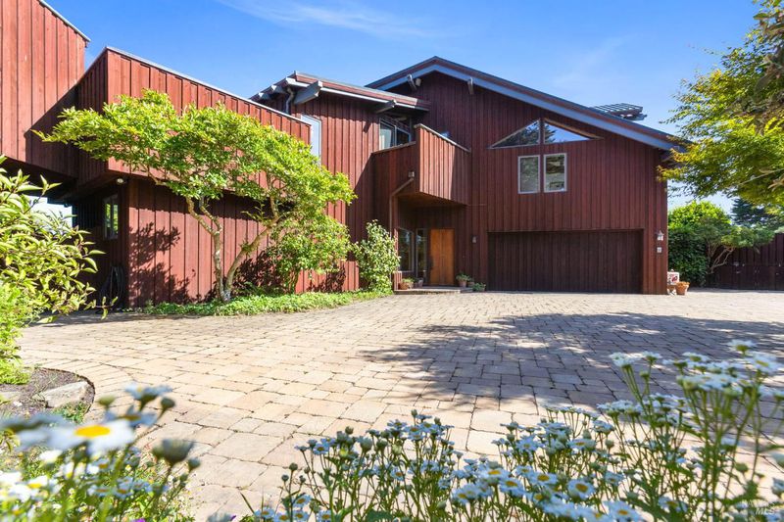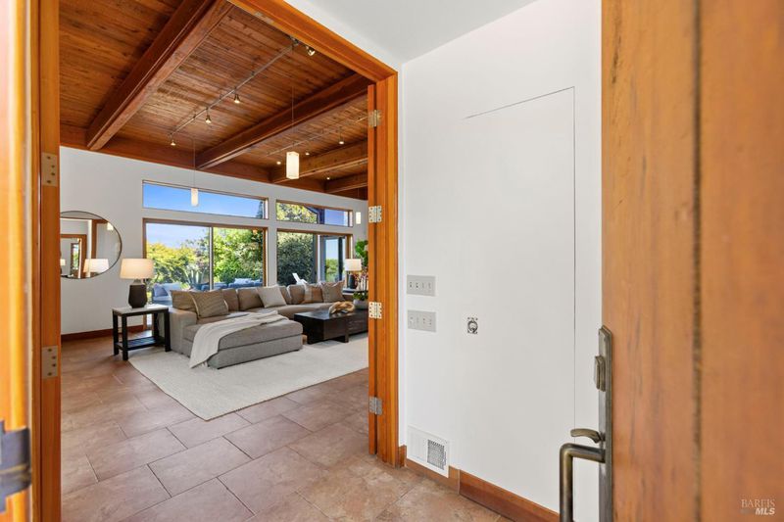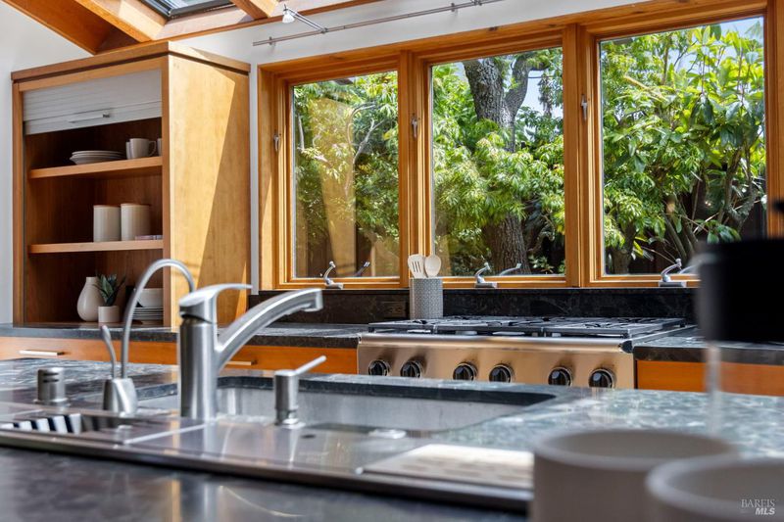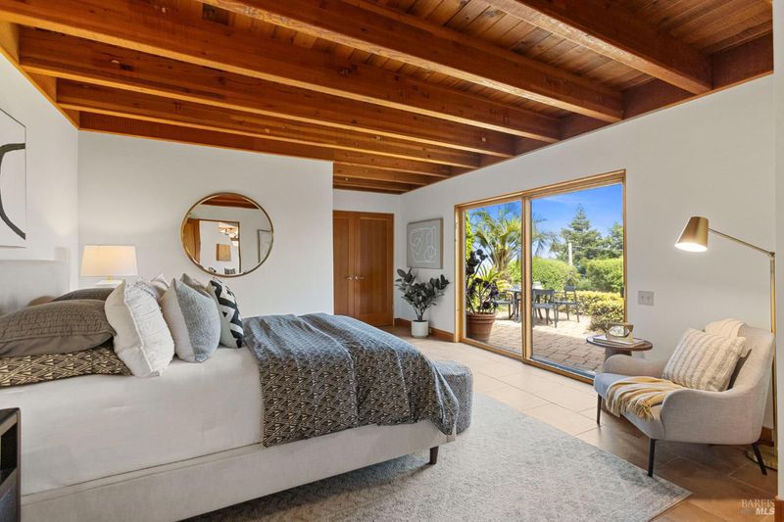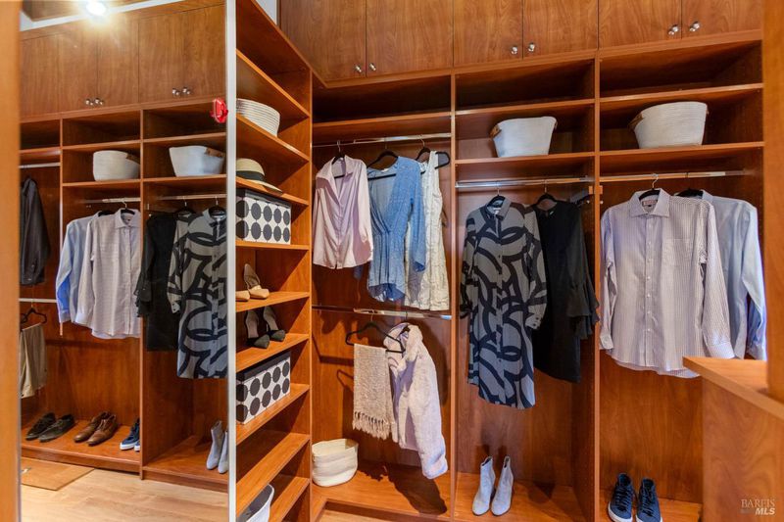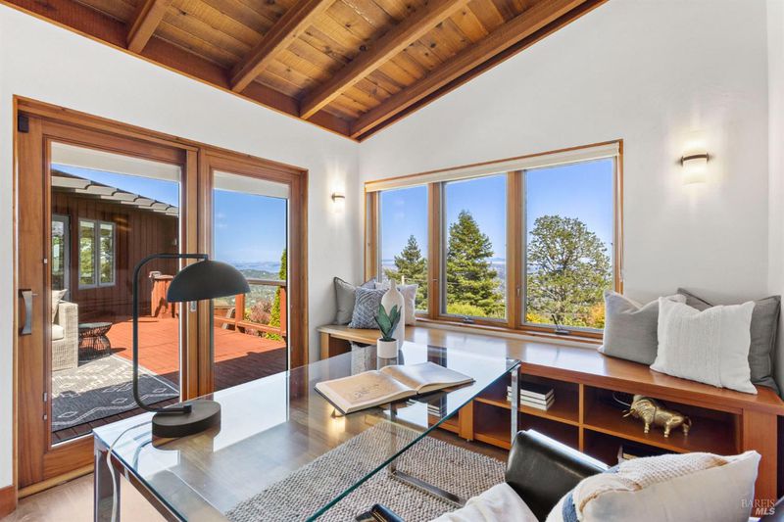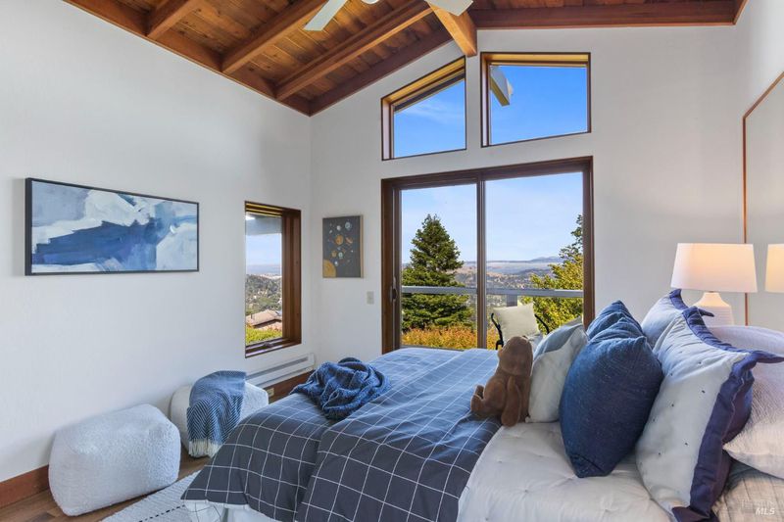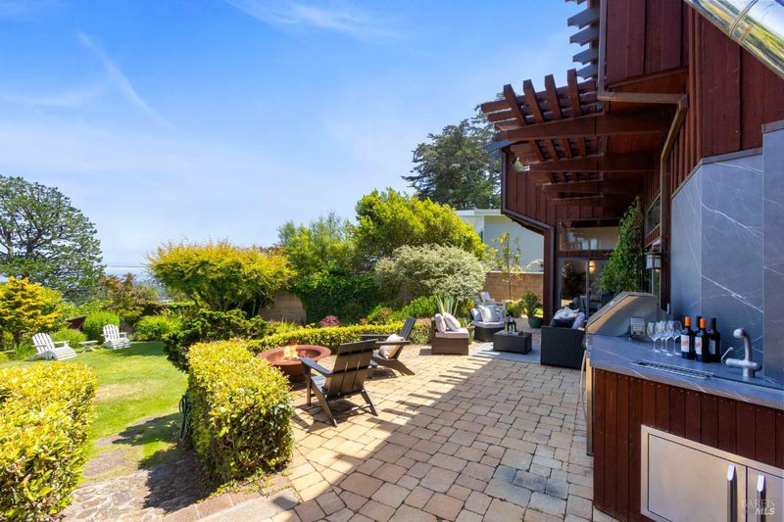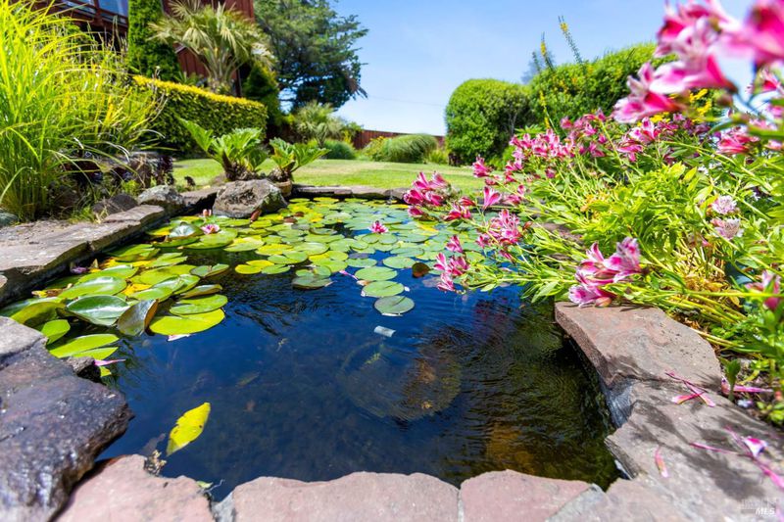
$2,995,000
3,692
SQ FT
$811
SQ/FT
390 Panoramic Highway
@ Lone Tree Ave - Mill Valley
- 4 Bed
- 4 (3/1) Bath
- 8 Park
- 3,692 sqft
- Mill Valley
-

-
Sat Jun 28, 1:00 pm - 4:00 pm
Come and check out the amazing architecture and bridge to bridge views at this Panoramic Hwy beauty! Spectacular redwood & glass home with architectural elegance & sweeping views from Angel Island & the San Francisco skyline to the Bay Bridge. Mins from downtown Mill Valley, this 5BD 3.5BA estate blends natural beauty, inspired design, and total privacy. Vaulted beam ceilings, expansive picture windows, and a stone & copper fireplace anchor the living rm, flowing to a view-facing patio w outdoor kitchen. Formal dining rm & light-filled kitchen w Euro-modern cabinetry & an atrium-style ceiling. Breakfast room opens to lush gardens, and radiant heat tile floors run throughout the main level, which includes an en suite guest room. Upstairs the primary suite has a fireplace, private balcony, and spa-like bath w soaking tub, steam shower & sauna. Lots of parking! 3 car garage. Outdoor kitchen and level backyard.
-
Sun Jun 29, 1:00 pm - 4:00 pm
Come and check out the amazing architecture and bridge to bridge views at this Panoramic Hwy beauty! Spectacular redwood & glass home with architectural elegance & sweeping views from Angel Island & the San Francisco skyline to the Bay Bridge. Mins from downtown Mill Valley, this 5BD 3.5BA estate blends natural beauty, inspired design, and total privacy. Vaulted beam ceilings, expansive picture windows, and a stone & copper fireplace anchor the living rm, flowing to a view-facing patio w outdoor kitchen. Formal dining rm & light-filled kitchen w Euro-modern cabinetry & an atrium-style ceiling. Breakfast room opens to lush gardens, and radiant heat tile floors run throughout the main level, which includes an en suite guest room. Upstairs the primary suite has a fireplace, private balcony, and spa-like bath w soaking tub, steam shower & sauna. Lots of parking! 3 car garage. Outdoor kitchen and level backyard.
Spectacular redwood & glass home with architectural elegance & sweeping views from Angel Island & the San Francisco skyline to the Bay Bridge. Minutes from downtown Mill Valley, this estate property blends natural beauty, inspired design, and total privacy. Vaulted beam ceilings, expansive picture windows, and a stone & copper fireplace anchor the living rm, flowing to a view-facing patio with outdoor kitchen. Formal dining rm & light-filled kitchen w Euro-modern cabinetry and an atrium-style ceiling. Breakfast room opens to lush gardens, and radiant heated tile floors run throughout the main level, includes a family room or guest suite. Upstairs the primary suite has a fireplace, private balcony, and bath w soaking tub, steam shower & sauna. 3 additional bedrooms, home office, and loft w glass floor & private view deck. A redwood deck connects the separate studio which makes an ideal media room, art studio, or potential ADU. Manicured backyard with lawn, koi pond & terraced garden beds. Copper roof & gutters. Owned-solar electric + new main panel. 2-car garage w int. access + separate 1-car garage, 8+ car paver driveway with electric gate. Easy access to Muir Woods, Stinson Beach and SF. Don't miss this rare offering of design, scale, and view in an iconic Mill Valley setting
- Days on Market
- 2 days
- Current Status
- Active
- Original Price
- $2,995,000
- List Price
- $2,995,000
- On Market Date
- Jun 24, 2025
- Property Type
- Single Family Residence
- Area
- Mill Valley
- Zip Code
- 94941
- MLS ID
- 325034969
- APN
- 046-172-01
- Year Built
- 1955
- Stories in Building
- Unavailable
- Possession
- Close Of Escrow
- Data Source
- BAREIS
- Origin MLS System
Old Mill Elementary School
Public K-5 Elementary
Students: 287 Distance: 0.7mi
Greenwood School
Private PK-8 Elementary, Nonprofit
Students: 132 Distance: 1.0mi
Marin Horizon School
Private PK-8 Elementary, Coed
Students: 292 Distance: 1.0mi
Park Elementary School
Public PK-5 Elementary
Students: 304 Distance: 1.3mi
Mount Tamalpais School
Private K-8 Elementary, Coed
Students: 240 Distance: 1.7mi
Mill Valley Middle School
Public 6-8 Middle
Students: 1039 Distance: 1.8mi
- Bed
- 4
- Bath
- 4 (3/1)
- Parking
- 8
- Attached, Detached, Garage Door Opener, Garage Facing Front, Garage Facing Side, Guest Parking Available, Interior Access, Side-by-Side
- SQ FT
- 3,692
- SQ FT Source
- Not Verified
- Lot SQ FT
- 15,499.0
- Lot Acres
- 0.3558 Acres
- Kitchen
- Breakfast Room, Island w/Sink, Pantry Cabinet, Skylight(s), Stone Counter
- Cooling
- Ceiling Fan(s)
- Dining Room
- Formal Room, Other
- Exterior Details
- Balcony, BBQ Built-In, Kitchen
- Living Room
- Open Beam Ceiling, View
- Flooring
- Tile, Wood
- Foundation
- Slab
- Fire Place
- Gas Piped, Insert, Living Room, Primary Bedroom, Stone
- Heating
- Baseboard, Fireplace(s), Radiant
- Laundry
- Dryer Included, In Garage, Washer Included
- Upper Level
- Bedroom(s), Full Bath(s), Loft, Primary Bedroom
- Main Level
- Bedroom(s), Dining Room, Full Bath(s), Garage, Living Room, Partial Bath(s), Street Entrance
- Views
- Bay, Bridges, City, City Lights, Mountains, Mt Tamalpais, Panoramic, San Francisco
- Possession
- Close Of Escrow
- Architectural Style
- Contemporary, Mid-Century
- Fee
- $0
MLS and other Information regarding properties for sale as shown in Theo have been obtained from various sources such as sellers, public records, agents and other third parties. This information may relate to the condition of the property, permitted or unpermitted uses, zoning, square footage, lot size/acreage or other matters affecting value or desirability. Unless otherwise indicated in writing, neither brokers, agents nor Theo have verified, or will verify, such information. If any such information is important to buyer in determining whether to buy, the price to pay or intended use of the property, buyer is urged to conduct their own investigation with qualified professionals, satisfy themselves with respect to that information, and to rely solely on the results of that investigation.
School data provided by GreatSchools. School service boundaries are intended to be used as reference only. To verify enrollment eligibility for a property, contact the school directly.
