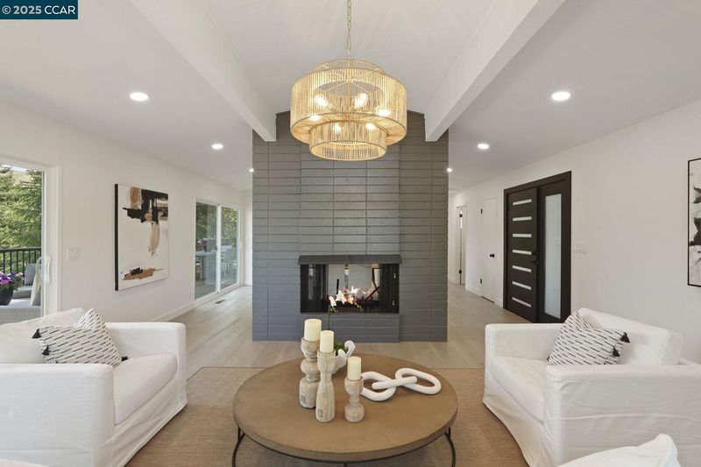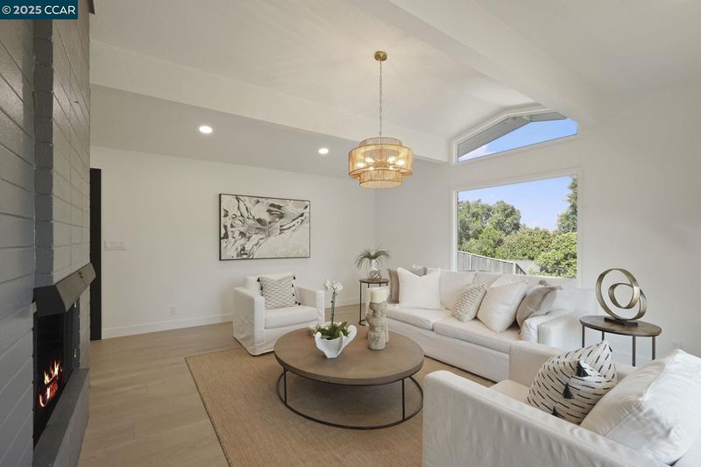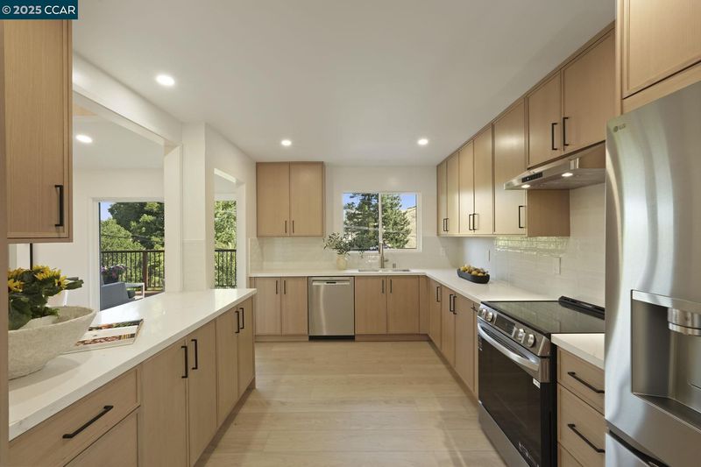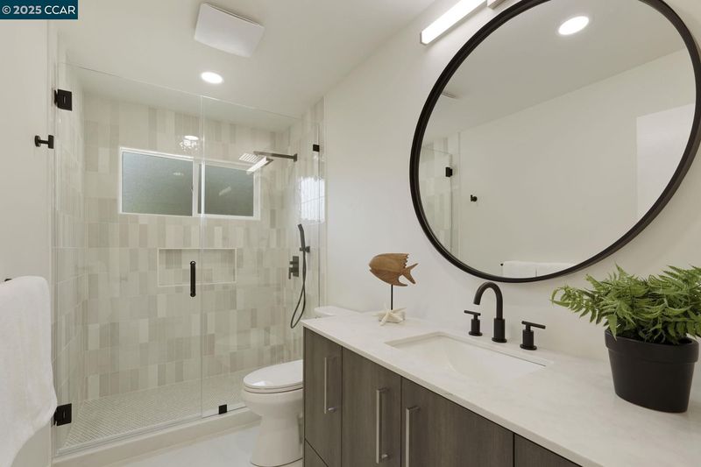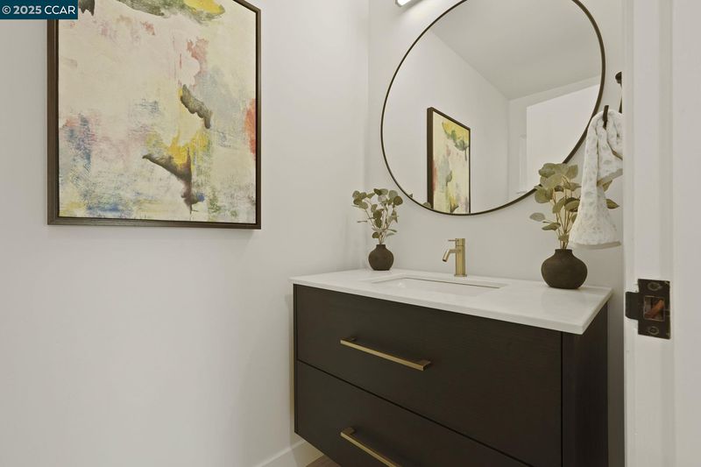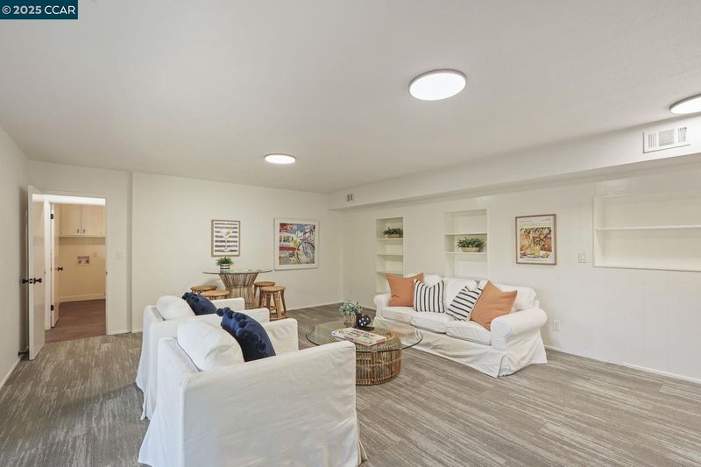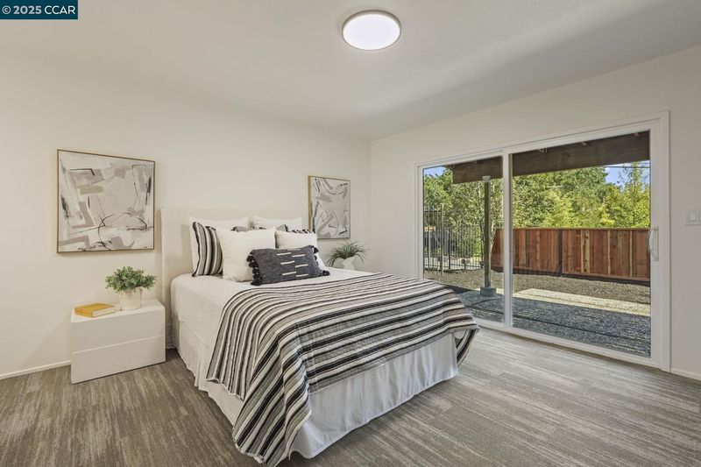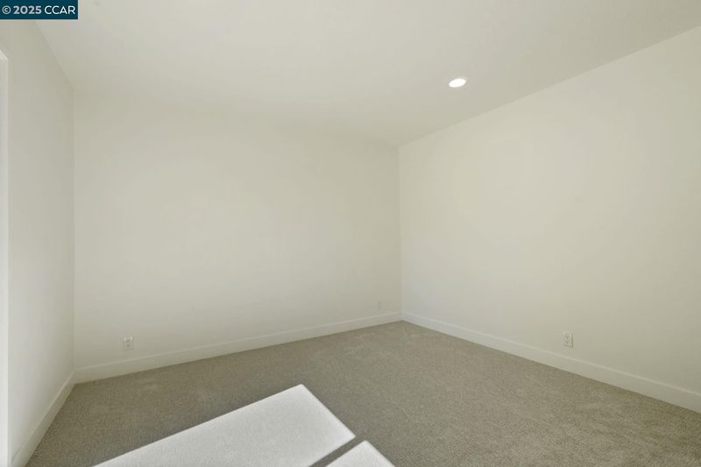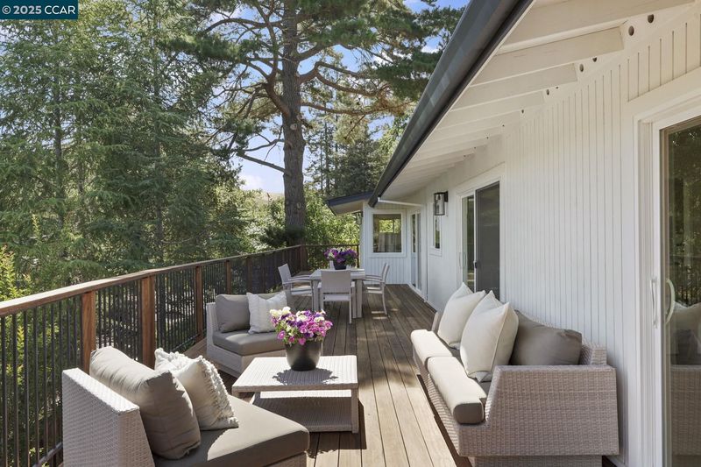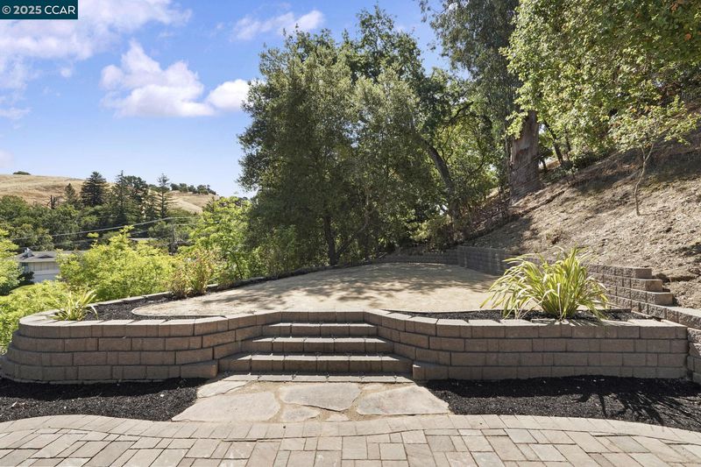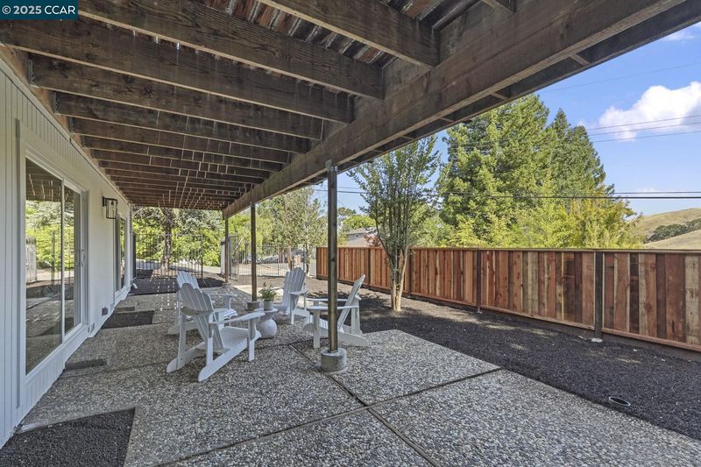
$1,999,000
2,790
SQ FT
$716
SQ/FT
3233 Lucas Circle
@ Lucas Drive - Burton Valley, Lafayette
- 5 Bed
- 3.5 (3/1) Bath
- 2 Park
- 2,790 sqft
- Lafayette
-

Just Completed! This beautifully remodeled two-story contemporary home is tucked into the serene hills of Burton Valley, blending mid-century charm with a sleek 2025 fit & finish. Originally built in 1964, this light-filled retreat has been completely transformed with thoughtful updates throughout. The reimagined interior showcases a modern open-concept kitchen that seamlessly flows into spacious living and dining areas, all anchored by a stunning double-sided fireplace. With 9 brand-new sliding glass doors, the home is bathed in natural light and offers picturesque views of the surrounding landscape from nearly every room. The 2790 sq. ft. home features 5 bedrooms and 3.5 fully renovated bathrooms, each designed with premium materials and contemporary styling. The lower level serves as a perfect teen hangout, private guest suite, or quiet work-from-home sanctuary.Enjoy multiple outdoor living areas, including a large upper deck, a lower-level patio, and an expansive rear yard with an oversized paver patio—ideal for entertaining or relaxing. This property offers the best of Lafayette living—just minutes from top-rated schools, vibrant downtown Lafayette, Walnut Creek, regional parks, trails, Hwy 24, Oakland, and San Francisco. Brokers 7/1 Open 7/6. Tell a friend!
- Current Status
- New
- Original Price
- $1,999,000
- List Price
- $1,999,000
- On Market Date
- Jun 26, 2025
- Property Type
- Detached
- D/N/S
- Burton Valley
- Zip Code
- 94549
- MLS ID
- 41102904
- APN
- 2381620083
- Year Built
- 1964
- Stories in Building
- 2
- Possession
- Close Of Escrow
- Data Source
- MAXEBRDI
- Origin MLS System
- CONTRA COSTA
Burton Valley Elementary School
Public K-5 Elementary
Students: 798 Distance: 0.4mi
Acalanes Center For Independent Study
Public 9-12 Alternative
Students: 27 Distance: 1.0mi
Acalanes Adult Education Center
Public n/a Adult Education
Students: NA Distance: 1.0mi
Meher Schools, The
Private K-5 Nonprofit
Students: 285 Distance: 1.7mi
St. Perpetua
Private K-8 Elementary, Religious, Coed
Students: 240 Distance: 1.7mi
Meher Schools
Private K-5 Elementary, Coed
Students: 196 Distance: 1.7mi
- Bed
- 5
- Bath
- 3.5 (3/1)
- Parking
- 2
- Detached, Garage Door Opener
- SQ FT
- 2,790
- SQ FT Source
- Measured
- Lot SQ FT
- 17,000.0
- Lot Acres
- 0.39 Acres
- Pool Info
- Possible Pool Site
- Kitchen
- Updated Kitchen
- Cooling
- Central Air
- Disclosures
- Easements
- Entry Level
- Exterior Details
- Back Yard, Front Yard, Garden/Play, Side Yard
- Flooring
- Laminate
- Foundation
- Fire Place
- Dining Room, Living Room
- Heating
- Forced Air
- Laundry
- Laundry Room
- Main Level
- 4 Bedrooms, 2.5 Baths, Primary Bedrm Suite - 1, Main Entry
- Possession
- Close Of Escrow
- Architectural Style
- Contemporary
- Construction Status
- Existing
- Additional Miscellaneous Features
- Back Yard, Front Yard, Garden/Play, Side Yard
- Location
- See Remarks
- Roof
- Composition
- Water and Sewer
- Public
- Fee
- Unavailable
MLS and other Information regarding properties for sale as shown in Theo have been obtained from various sources such as sellers, public records, agents and other third parties. This information may relate to the condition of the property, permitted or unpermitted uses, zoning, square footage, lot size/acreage or other matters affecting value or desirability. Unless otherwise indicated in writing, neither brokers, agents nor Theo have verified, or will verify, such information. If any such information is important to buyer in determining whether to buy, the price to pay or intended use of the property, buyer is urged to conduct their own investigation with qualified professionals, satisfy themselves with respect to that information, and to rely solely on the results of that investigation.
School data provided by GreatSchools. School service boundaries are intended to be used as reference only. To verify enrollment eligibility for a property, contact the school directly.
