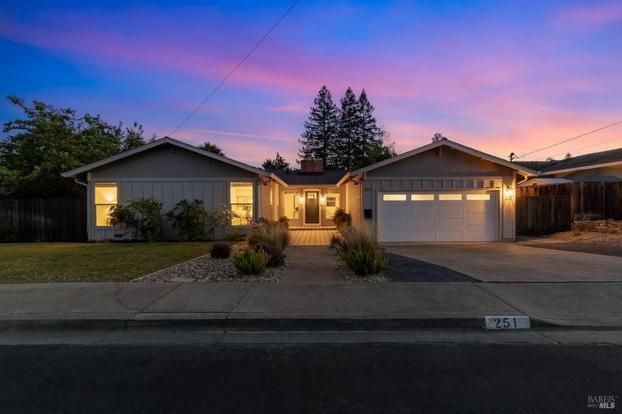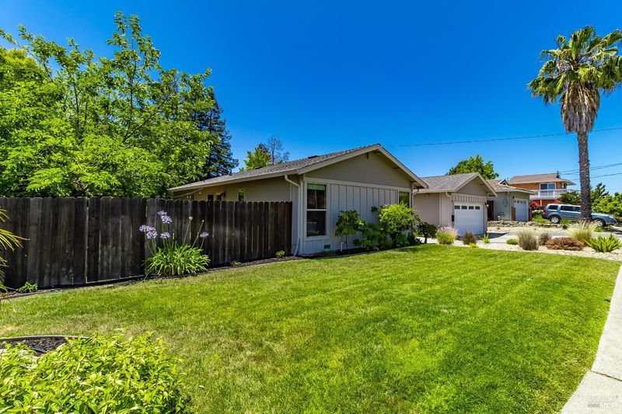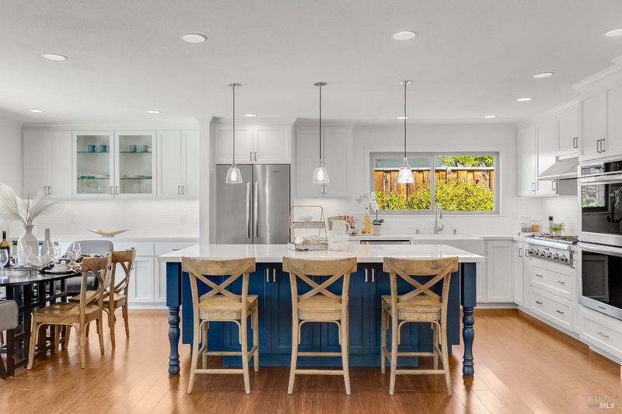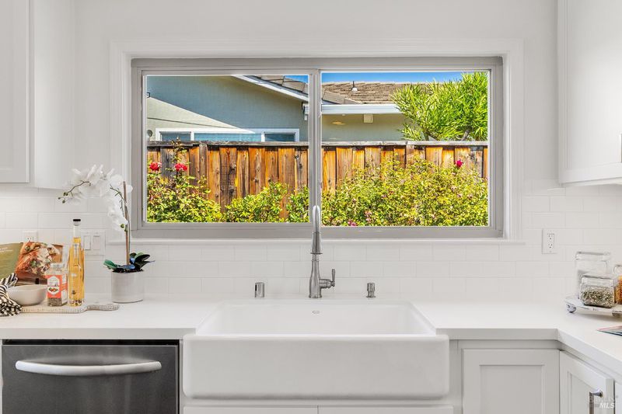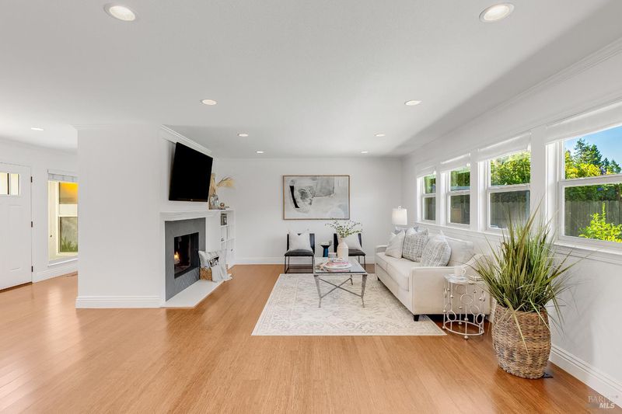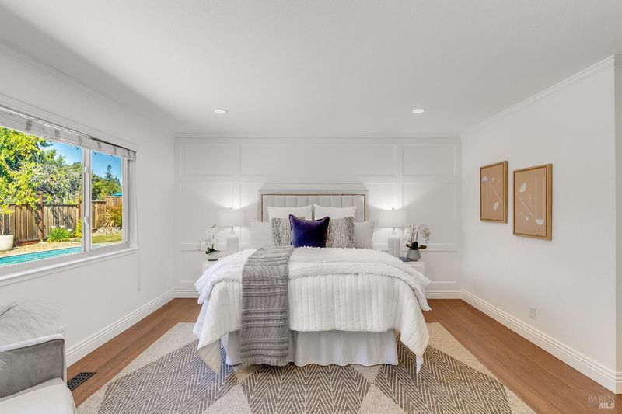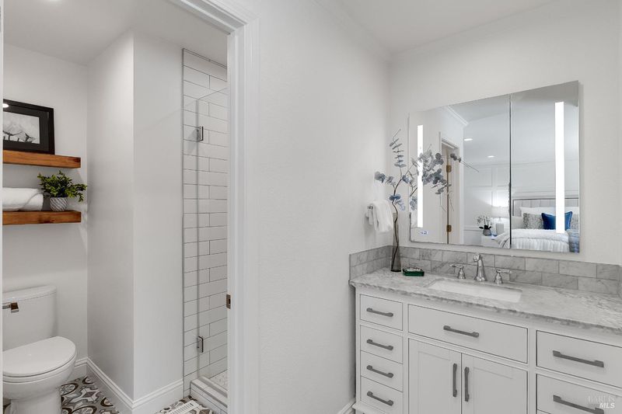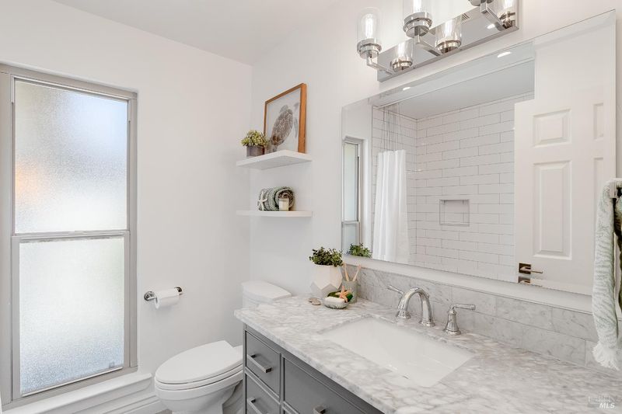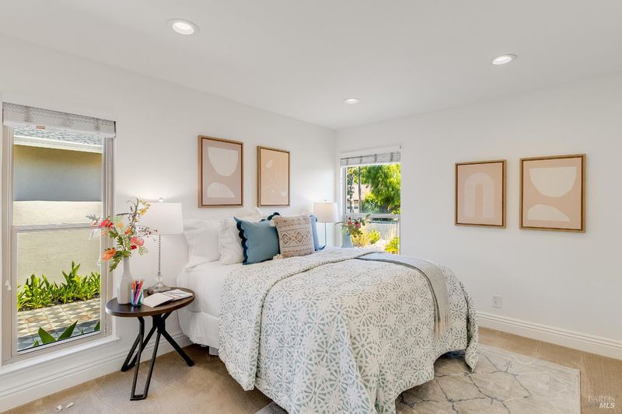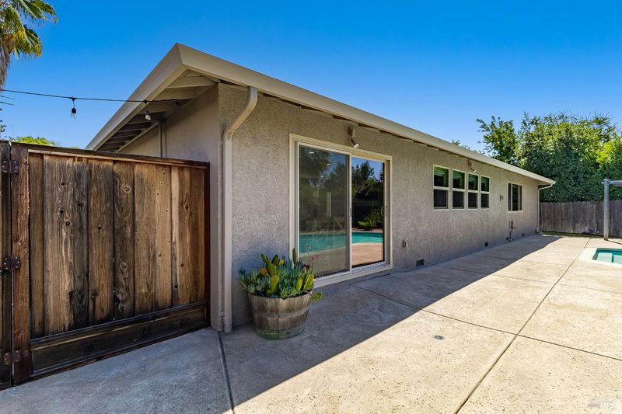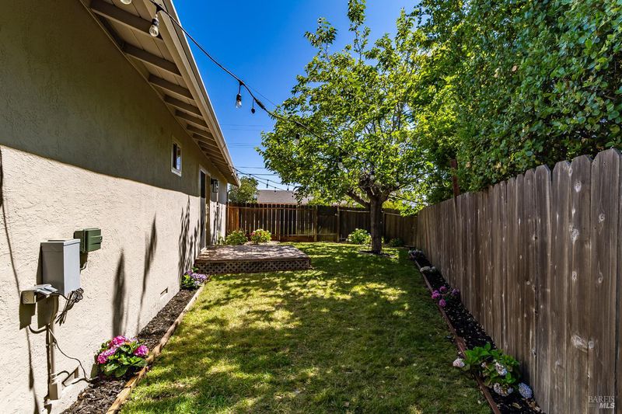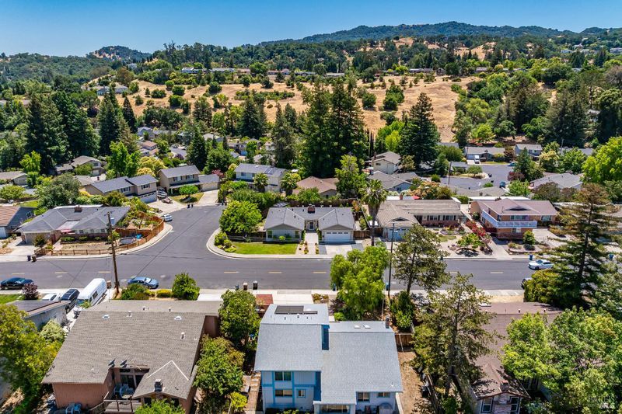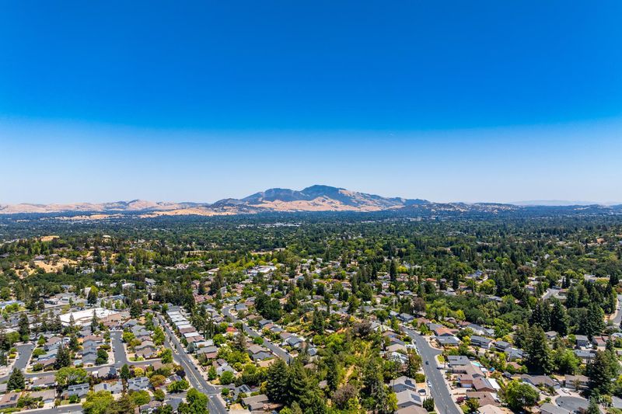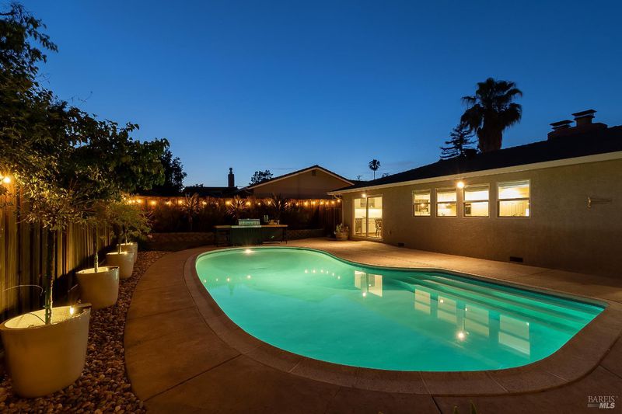
$1,199,000
1,764
SQ FT
$680
SQ/FT
251 Donegal Way
@ Appian Ct - Martinez
- 4 Bed
- 2 Bath
- 4 Park
- 1,764 sqft
- Martinez
-

Welcome to the one you've been waiting for! Located in a highly desirable neighborhood of Virginia Hills near the Lafayette border, this beautifully updated 4-bedroom, 2-bath single-story home is an entertainer's dream. The light and bright interior features a stunning remodeled kitchen with custom cabinetry, under-cabinet lighting, a large island you've been dreaming about, walk-in pantry, double ovens, 6-burner cooktop, and built-in microwave. Spacious living areas flow seamlessly to the backyard, where a sparkling gas-heated pool and low-maintenance landscaping create the perfect space for entertaining or relaxing. The primary suite offers a custom tile shower, while all bedrooms provide generous space and comfort. Freshly painted with recessed lighting, custom dual-pane windows, central AC and heat, and a two-car garage. Sitting on a corner lot, this meticulously maintained home is close to top-rated schools, shopping, parks, and freeway access.
- Days on Market
- 4 days
- Current Status
- Active
- Original Price
- $1,199,000
- List Price
- $1,199,000
- On Market Date
- Jun 26, 2025
- Property Type
- Single Family Residence
- Area
- Martinez
- Zip Code
- 94553
- MLS ID
- 325058483
- APN
- 164-261-014-9
- Year Built
- 1966
- Stories in Building
- Unavailable
- Possession
- Close Of Escrow
- Data Source
- BAREIS
- Origin MLS System
Pleasant Hill Adventist Academy
Private K-12 Combined Elementary And Secondary, Religious, Coed
Students: 148 Distance: 0.8mi
Valhalla Elementary School
Public K-5 Elementary
Students: 569 Distance: 1.2mi
Christ The King Elementary School
Private K-8 Elementary, Religious, Coed
Students: 318 Distance: 1.2mi
Strandwood Elementary School
Public K-5 Elementary
Students: 622 Distance: 1.3mi
Valley View Middle School
Public 6-8 Middle
Students: 815 Distance: 1.6mi
College Park High School
Public 9-12 Secondary
Students: 2036 Distance: 1.6mi
- Bed
- 4
- Bath
- 2
- Shower Stall(s), Stone, Tile, Walk-In Closet, Window
- Parking
- 4
- Attached, Garage Door Opener, Garage Facing Front, Interior Access
- SQ FT
- 1,764
- SQ FT Source
- Assessor Auto-Fill
- Lot SQ FT
- 8,551.0
- Lot Acres
- 0.1963 Acres
- Pool Info
- Built-In, Gas Heat, Pool Sweep
- Kitchen
- Island, Pantry Closet, Quartz Counter
- Cooling
- Central
- Flooring
- Carpet, Tile, Wood
- Fire Place
- Brick, Living Room, Raised Hearth, Wood Burning
- Heating
- Central
- Laundry
- Hookups Only, In Garage
- Main Level
- Bedroom(s), Full Bath(s), Kitchen, Living Room, Street Entrance
- Possession
- Close Of Escrow
- Architectural Style
- Contemporary
- Fee
- $0
MLS and other Information regarding properties for sale as shown in Theo have been obtained from various sources such as sellers, public records, agents and other third parties. This information may relate to the condition of the property, permitted or unpermitted uses, zoning, square footage, lot size/acreage or other matters affecting value or desirability. Unless otherwise indicated in writing, neither brokers, agents nor Theo have verified, or will verify, such information. If any such information is important to buyer in determining whether to buy, the price to pay or intended use of the property, buyer is urged to conduct their own investigation with qualified professionals, satisfy themselves with respect to that information, and to rely solely on the results of that investigation.
School data provided by GreatSchools. School service boundaries are intended to be used as reference only. To verify enrollment eligibility for a property, contact the school directly.
