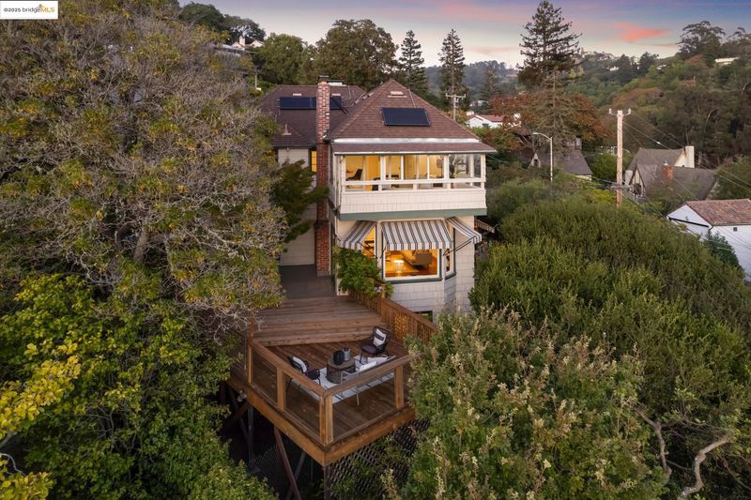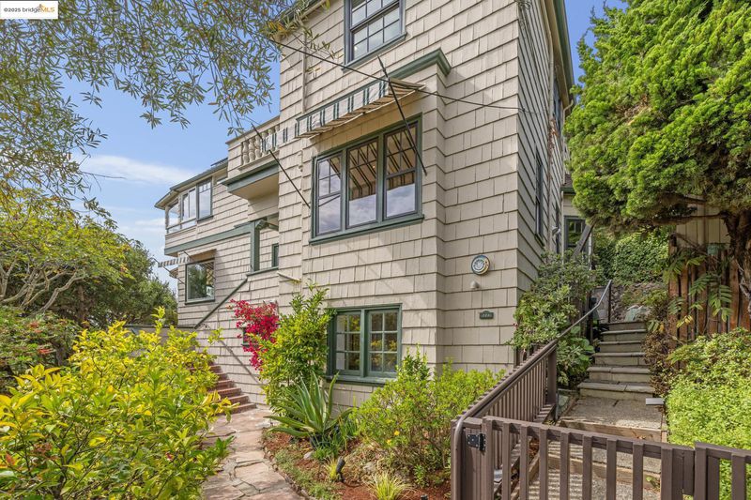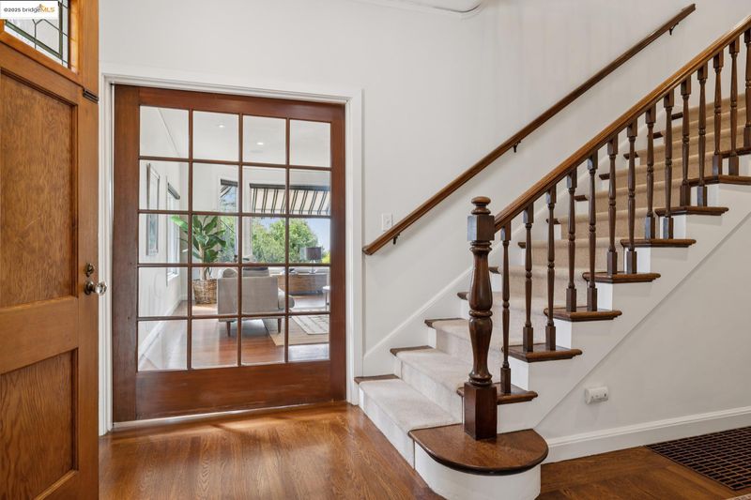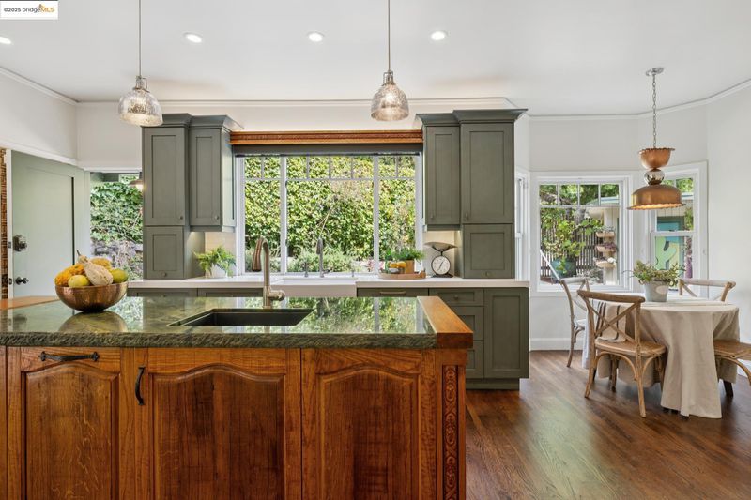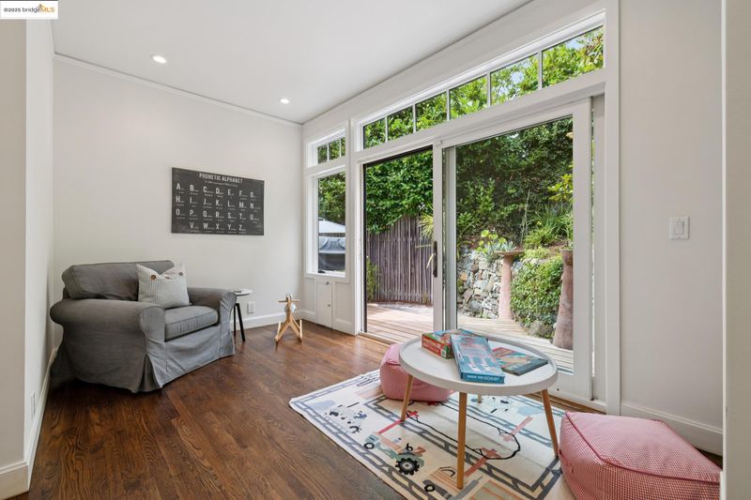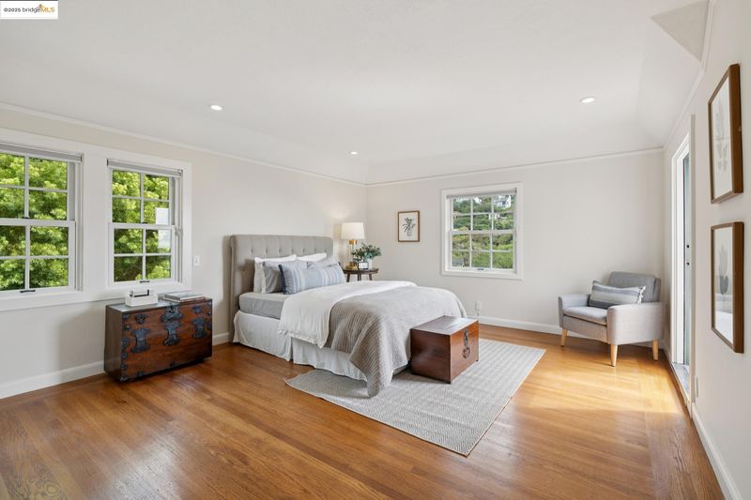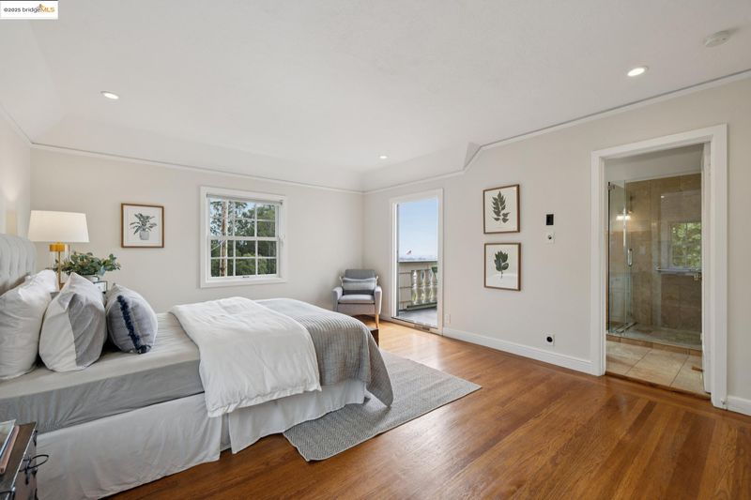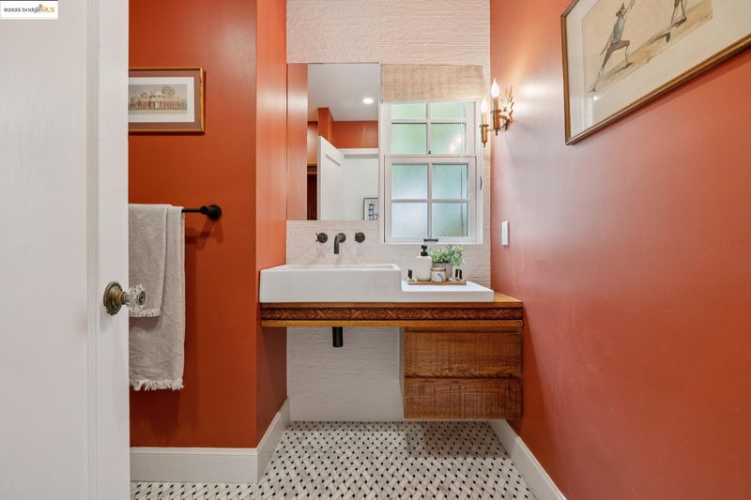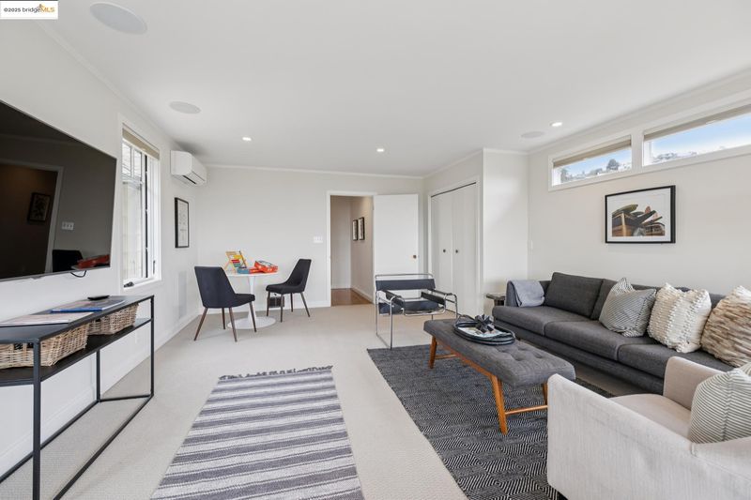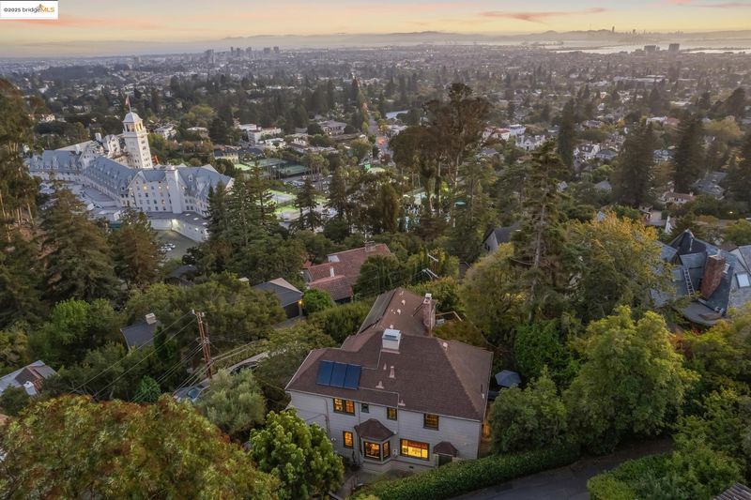
$2,795,000
3,634
SQ FT
$769
SQ/FT
221 Stonewall Rd
@ Claremont - Claremont, Berkeley
- 4 Bed
- 3.5 (3/1) Bath
- 2 Park
- 3,634 sqft
- Berkeley
-

-
Sun Oct 5, 2:00 pm - 4:30 pm
Come and See!
This stately traditional home, lovingly cared for generations, resides on Stonewall Road, a special street behind the iconic Claremont Hotel. 221 Stonewall is a shingled, three-story residence with gracious formal spaces, spectacular Bay views, and an effortless indoor/outdoor floorplan. The professionally landscaped garden, full of whimsy and blooms, creates incredible privacy and delightful outdoor spaces. With nearly level-in entry from the detached garage or alley-side access gate, this expansive home provides ample room for all, a beautiful aesthetic and conscientious system updates.
- Current Status
- Active
- Original Price
- $2,795,000
- List Price
- $2,795,000
- On Market Date
- Sep 19, 2025
- Property Type
- Detached
- D/N/S
- Claremont
- Zip Code
- 94705
- MLS ID
- 41112199
- APN
- 48H767326
- Year Built
- 1934
- Stories in Building
- 3
- Possession
- Close Of Escrow
- Data Source
- MAXEBRDI
- Origin MLS System
- Bridge AOR
John Muir Elementary School
Public K-5 Elementary
Students: 247 Distance: 0.4mi
John Muir Elementary School
Public K-5 Elementary
Students: 305 Distance: 0.4mi
Emerson Elementary School
Public K-5 Elementary
Students: 320 Distance: 0.5mi
Emerson Elementary School
Public K-5 Elementary
Students: 291 Distance: 0.5mi
Maybeck High School
Private 9-12 Secondary, Coed
Students: 92 Distance: 0.6mi
East Bay School for Girls
Private K-5 Elementary, All Female, Nonprofit
Students: NA Distance: 0.6mi
- Bed
- 4
- Bath
- 3.5 (3/1)
- Parking
- 2
- Carport - 2 Or More, Detached, Garage Door Opener
- SQ FT
- 3,634
- SQ FT Source
- Measured
- Lot SQ FT
- 6,324.0
- Lot Acres
- 0.15 Acres
- Pool Info
- None
- Kitchen
- Dishwasher, Gas Range, Microwave, Free-Standing Range, Refrigerator, Dryer, Washer, Stone Counters, Eat-in Kitchen, Gas Range/Cooktop, Kitchen Island, Range/Oven Free Standing, Updated Kitchen
- Cooling
- Central Air, Whole House Fan, Heat Pump
- Disclosures
- Other - Call/See Agent
- Entry Level
- Exterior Details
- Garden, Back Yard, Front Yard, Garden/Play, Landscape Back, Landscape Front
- Flooring
- Hardwood Flrs Throughout, Tile, Carpet
- Foundation
- Fire Place
- Brick, Gas Starter, Living Room
- Heating
- Zoned
- Laundry
- Dryer, Laundry Room, Washer, Cabinets
- Upper Level
- 3 Bedrooms, 2 Baths, Primary Bedrm Suite - 1
- Main Level
- 0.5 Bath, Laundry Facility, Main Entry
- Views
- Bay, Bay Bridge, City Lights, Downtown, Golden Gate Bridge, Hills, San Francisco, Bridge(s)
- Possession
- Close Of Escrow
- Basement
- Crawl Space, Partial
- Architectural Style
- Craftsman, Traditional
- Non-Master Bathroom Includes
- Shower Over Tub, Tile
- Construction Status
- Existing
- Additional Miscellaneous Features
- Garden, Back Yard, Front Yard, Garden/Play, Landscape Back, Landscape Front
- Location
- Corner Lot, Cul-De-Sac, Secluded, Sloped Up, Back Yard, Front Yard, Landscaped
- Roof
- Composition Shingles, Rolled/Hot Mop
- Water and Sewer
- Public
- Fee
- Unavailable
MLS and other Information regarding properties for sale as shown in Theo have been obtained from various sources such as sellers, public records, agents and other third parties. This information may relate to the condition of the property, permitted or unpermitted uses, zoning, square footage, lot size/acreage or other matters affecting value or desirability. Unless otherwise indicated in writing, neither brokers, agents nor Theo have verified, or will verify, such information. If any such information is important to buyer in determining whether to buy, the price to pay or intended use of the property, buyer is urged to conduct their own investigation with qualified professionals, satisfy themselves with respect to that information, and to rely solely on the results of that investigation.
School data provided by GreatSchools. School service boundaries are intended to be used as reference only. To verify enrollment eligibility for a property, contact the school directly.
