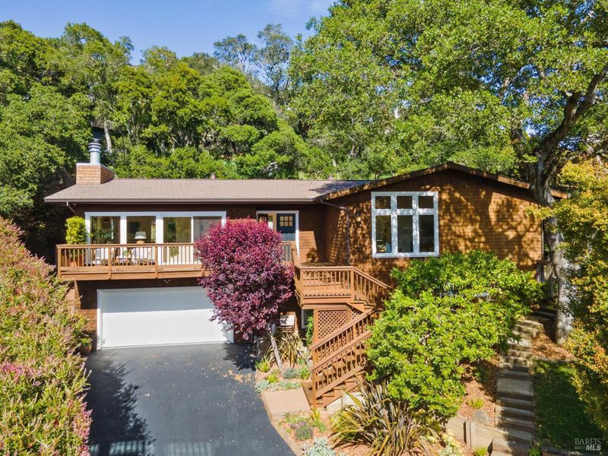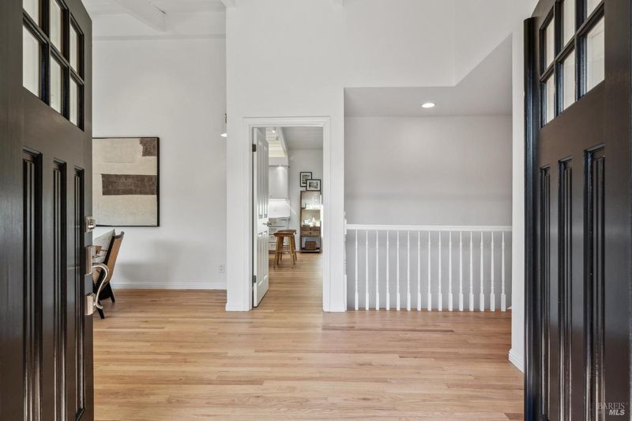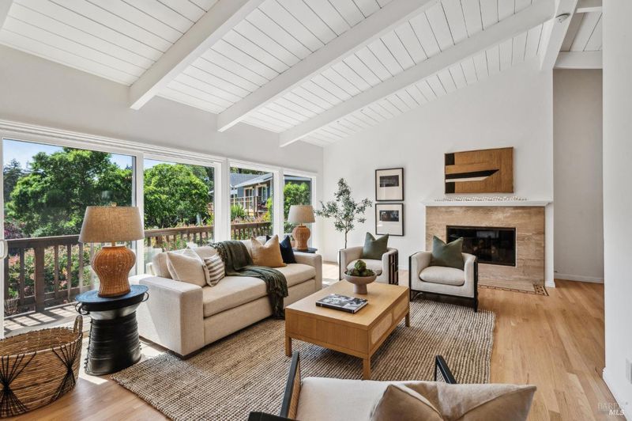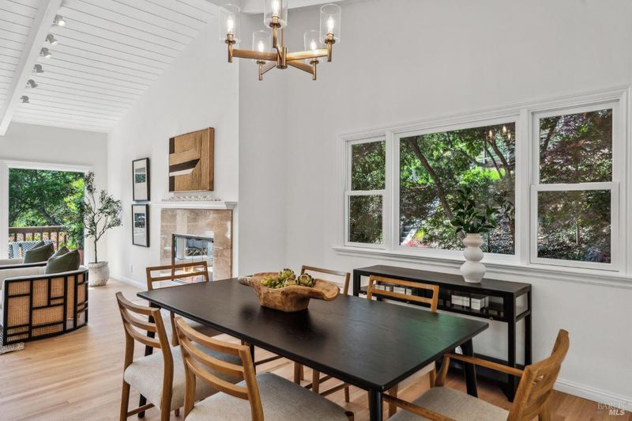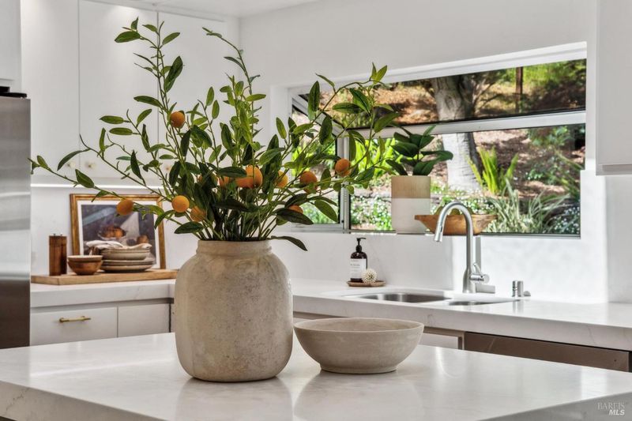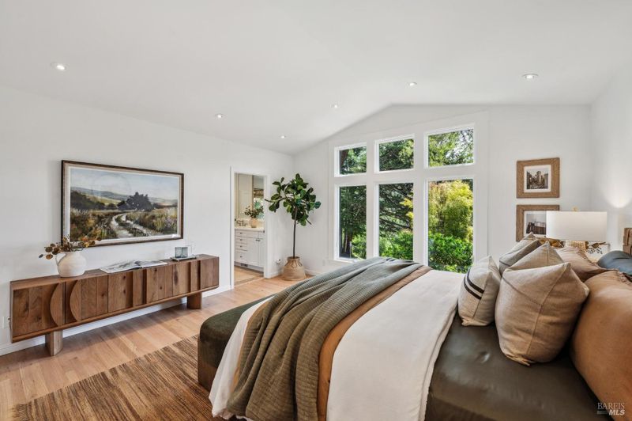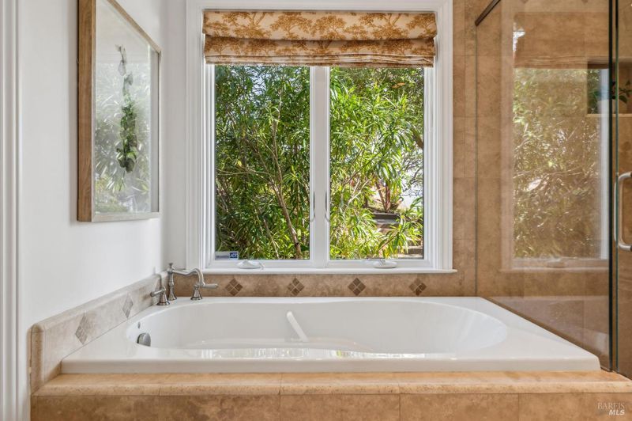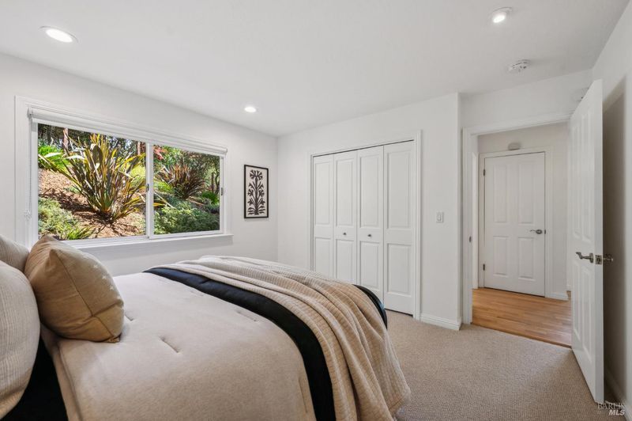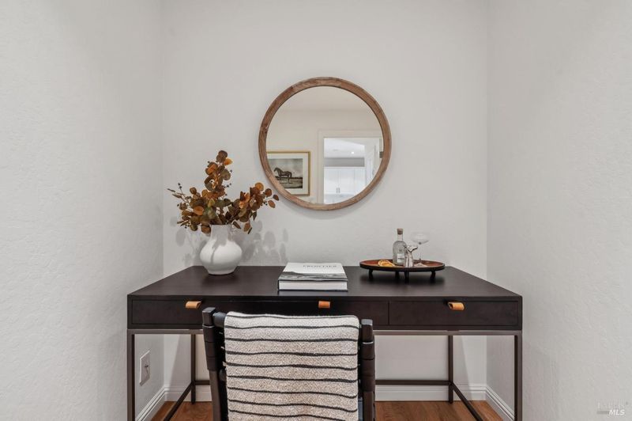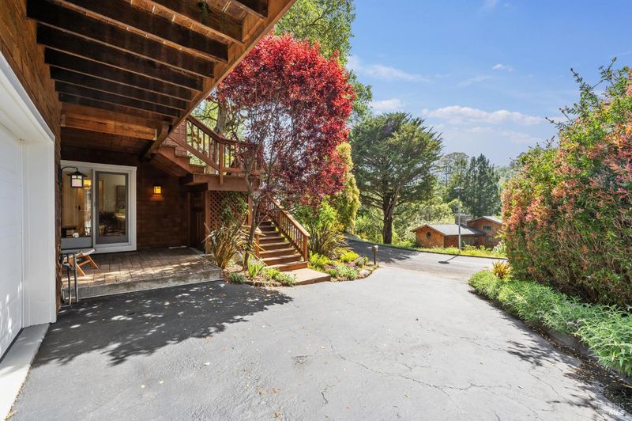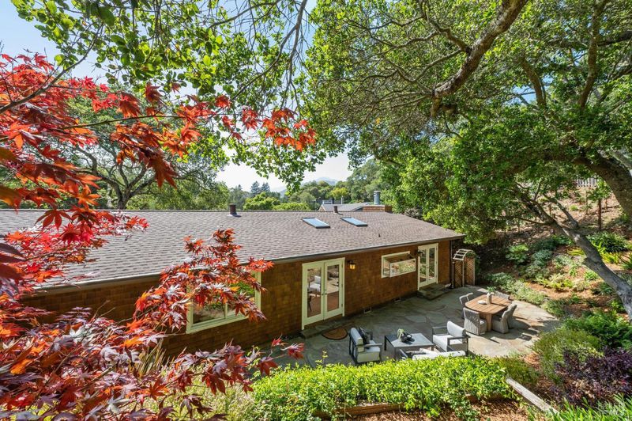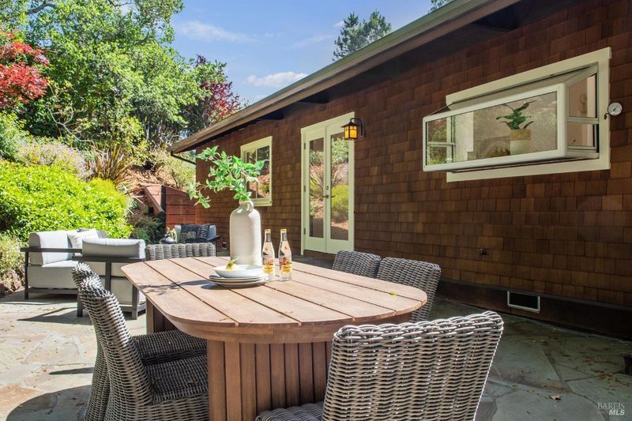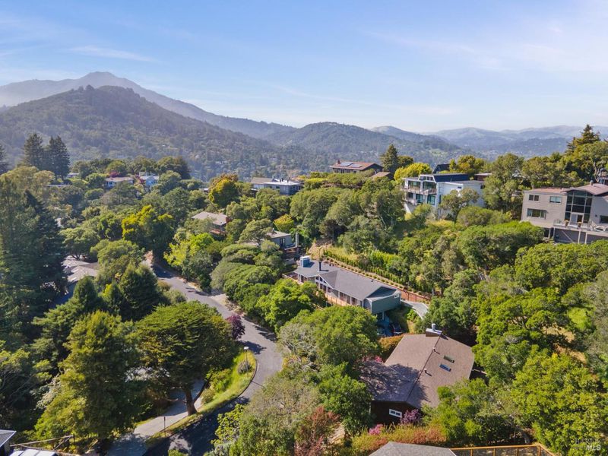
$2,795,000
2,311
SQ FT
$1,209
SQ/FT
7 Madrono Avenue
@ Sausalito - Corte Madera
- 4 Bed
- 3 Bath
- 4 Park
- 2,311 sqft
- Corte Madera
-

This stunning residence in upper Chapman Park blends Marin charm with modern updates. The flexible floor plan includes a main-level with all public rooms, the en suite primary and two additional bedrooms with a full bath, and the private 4th bedroom suite located down the hall staircase. The first-floor suite with breakfast bar also includes its own entrances just two steps up from the driveway or garage - ideal for older guests, an au pair, an office, media room, or rental. This home has been extremely well-maintained and updated with quality workmanship and finishes. Enjoy renovated kitchen, baths, kitchenette, new flooring, fresh paint inside and out, and refreshed landscaping. With south-facing sunlight, outdoor living shines with unobstructed vistas, an inviting front porch, large flagstone patio, vibrant gardens across a .29 A lot, two lawn areas, and fruit trees plus a view of Mt. Tam from the upper lawn bench. Tucked on a peaceful cul-de-sac yet minutes to Corte Madera, Larkspur, Mill Valley, and Hwy 101, this move-in-ready gem is near great trails, schools and parks, the Mill Valley-Sausalito path, and Scott Valley Swim & Tennis Club. The beautiful home and grounds offer a highly desirable lifestyle - move right in and create lasting memories!
- Days on Market
- 19 days
- Current Status
- Active
- Original Price
- $2,895,000
- List Price
- $2,795,000
- On Market Date
- Apr 23, 2025
- Property Type
- Single Family Residence
- Area
- Corte Madera
- Zip Code
- 94925
- MLS ID
- 325035296
- APN
- 025-211-41
- Year Built
- 1972
- Stories in Building
- Unavailable
- Possession
- Close Of Escrow
- Data Source
- BAREIS
- Origin MLS System
Allaire School
Private 1-9 Special Education Program, Nonprofit
Students: 12 Distance: 0.5mi
Neil Cummins Elementary School
Public K-5 Elementary
Students: 599 Distance: 0.6mi
Ring Mountain Day School
Private K-8 Elementary, Nonprofit
Students: 80 Distance: 0.8mi
Edna Maguire Elementary School
Public K-5 Elementary
Students: 536 Distance: 0.8mi
Marin Primary And Middle School
Private K-8 Elementary, Coed
Students: 350 Distance: 0.9mi
North Bridge Academy
Private 3-4
Students: 16 Distance: 1.0mi
- Bed
- 4
- Bath
- 3
- Quartz, Shower Stall(s), Stone, Tile, Tub, Walk-In Closet
- Parking
- 4
- Attached, Garage Door Opener, Garage Facing Front, Guest Parking Available, Interior Access
- SQ FT
- 2,311
- SQ FT Source
- Graphic Artist
- Lot SQ FT
- 12,763.0
- Lot Acres
- 0.293 Acres
- Kitchen
- Breakfast Area, Island, Quartz Counter, Skylight(s)
- Cooling
- Central
- Dining Room
- Dining/Living Combo
- Living Room
- Deck Attached, View
- Flooring
- Carpet, Marble, Tile, Wood
- Fire Place
- Gas Log, Gas Starter, Living Room
- Heating
- Central, Gas
- Laundry
- Dryer Included, In Garage, Washer Included
- Main Level
- Bedroom(s), Dining Room, Full Bath(s), Kitchen, Living Room, Primary Bedroom
- Views
- Forest, Hills
- Possession
- Close Of Escrow
- Architectural Style
- Contemporary
- Fee
- $0
MLS and other Information regarding properties for sale as shown in Theo have been obtained from various sources such as sellers, public records, agents and other third parties. This information may relate to the condition of the property, permitted or unpermitted uses, zoning, square footage, lot size/acreage or other matters affecting value or desirability. Unless otherwise indicated in writing, neither brokers, agents nor Theo have verified, or will verify, such information. If any such information is important to buyer in determining whether to buy, the price to pay or intended use of the property, buyer is urged to conduct their own investigation with qualified professionals, satisfy themselves with respect to that information, and to rely solely on the results of that investigation.
School data provided by GreatSchools. School service boundaries are intended to be used as reference only. To verify enrollment eligibility for a property, contact the school directly.
