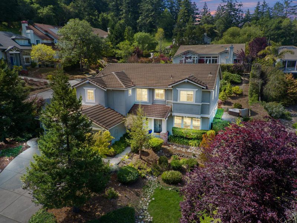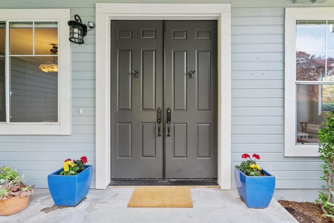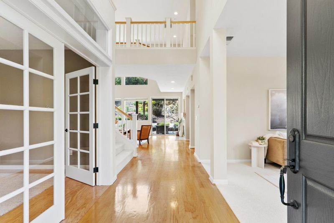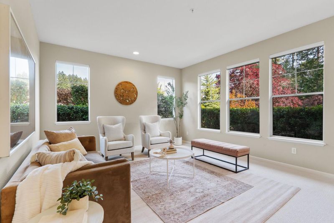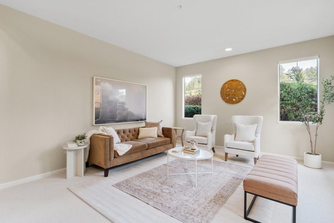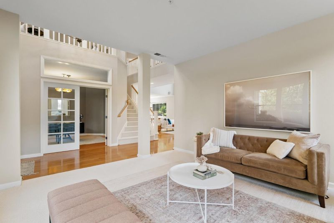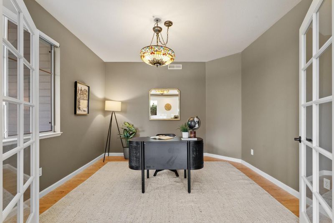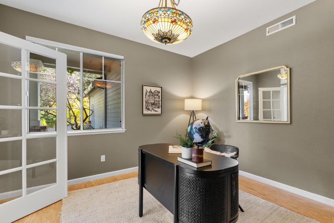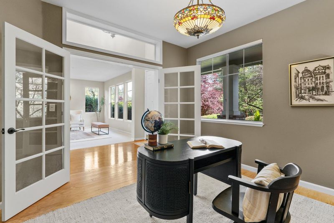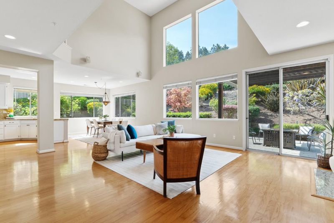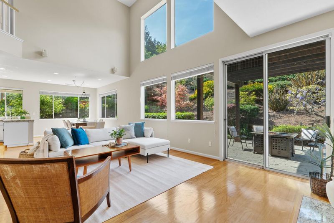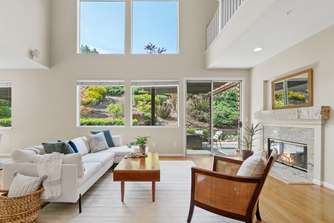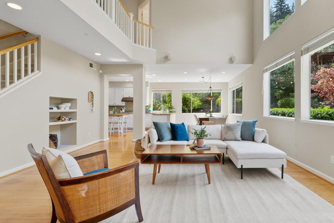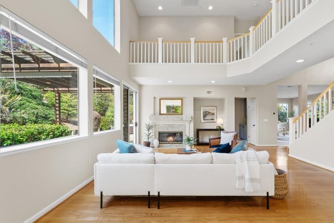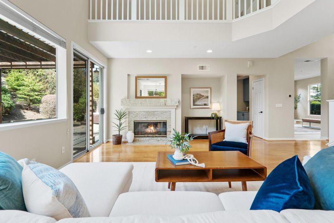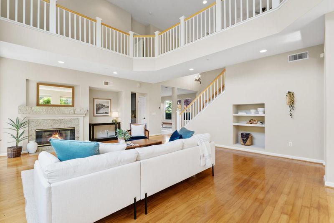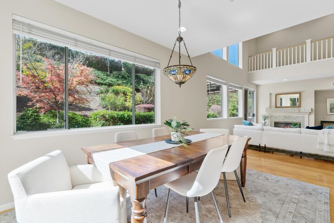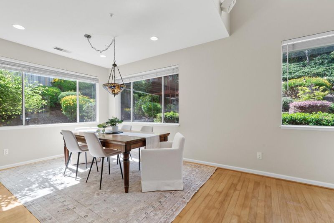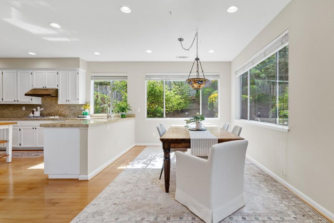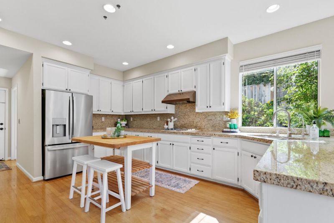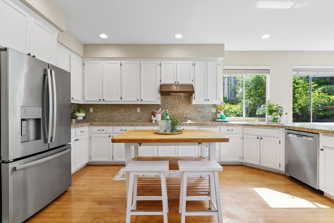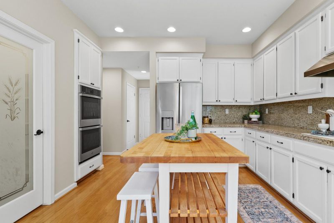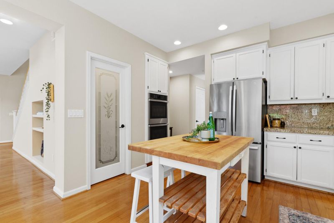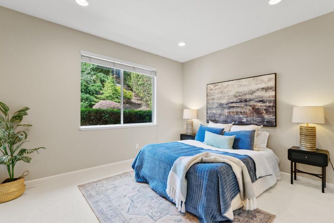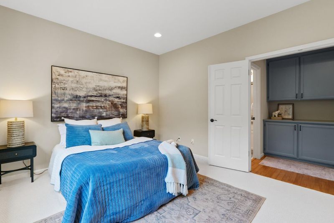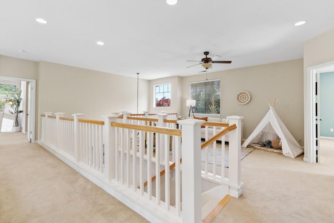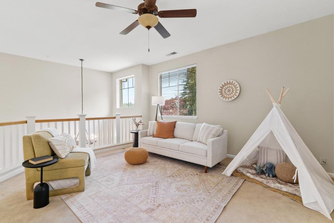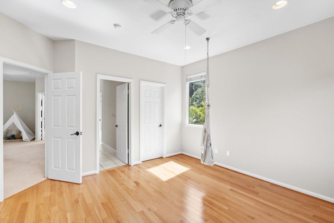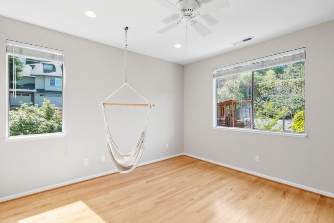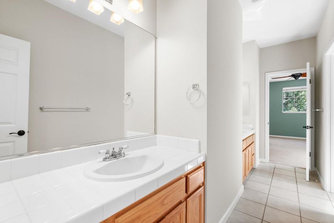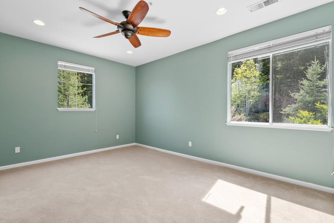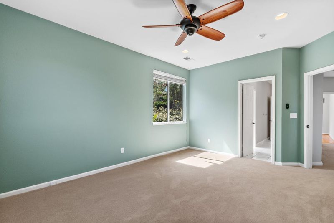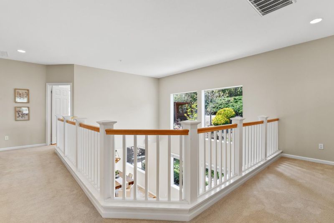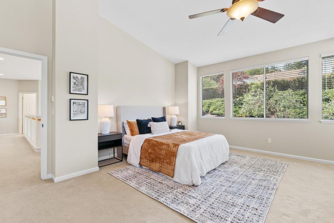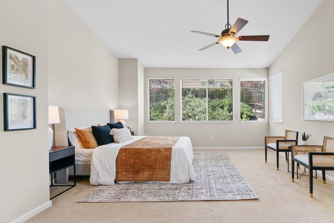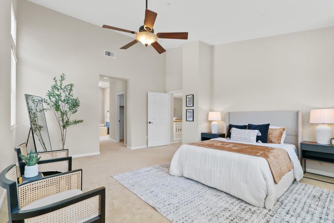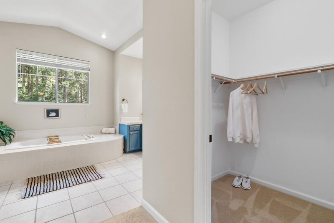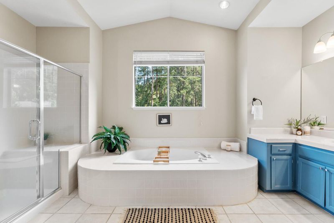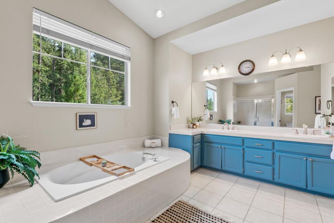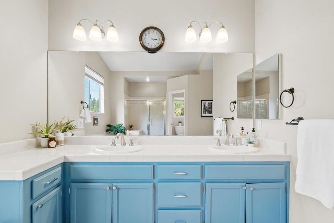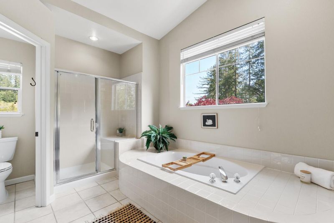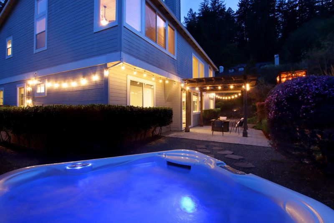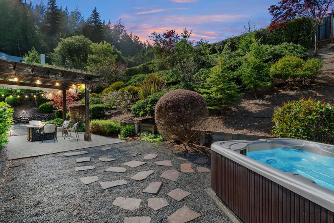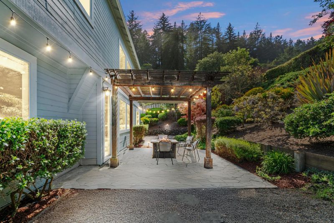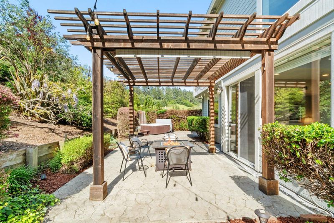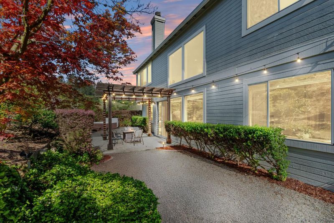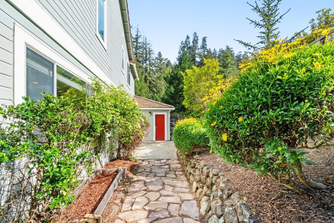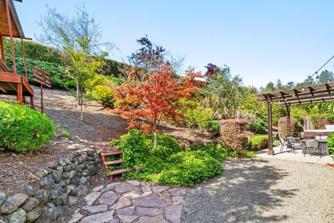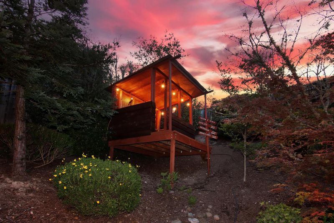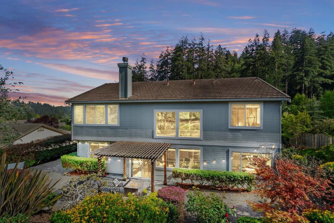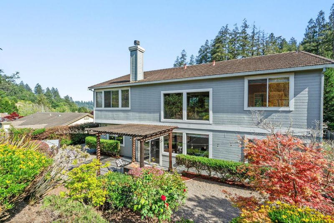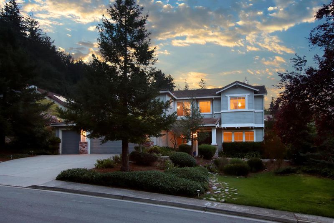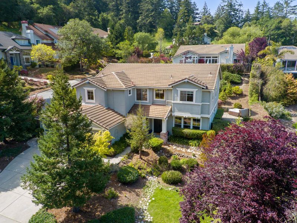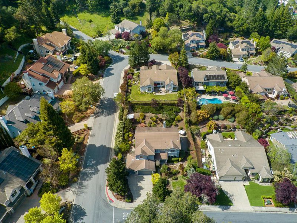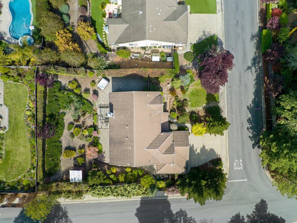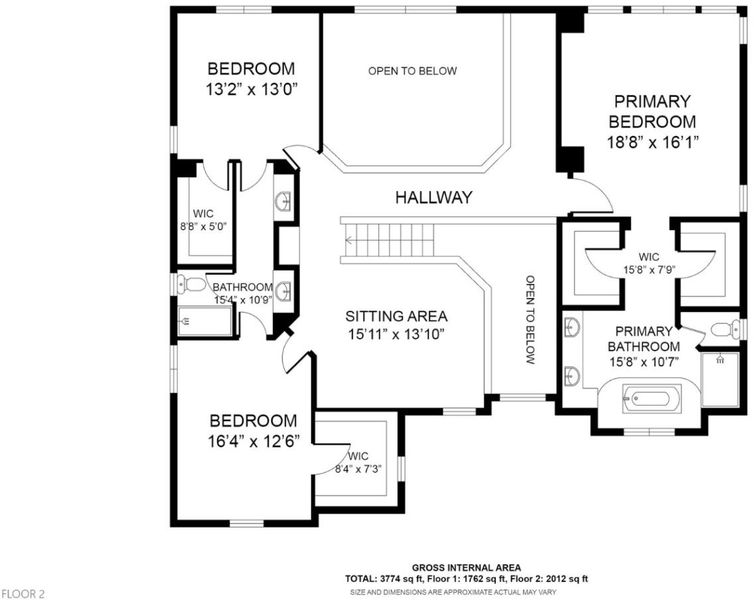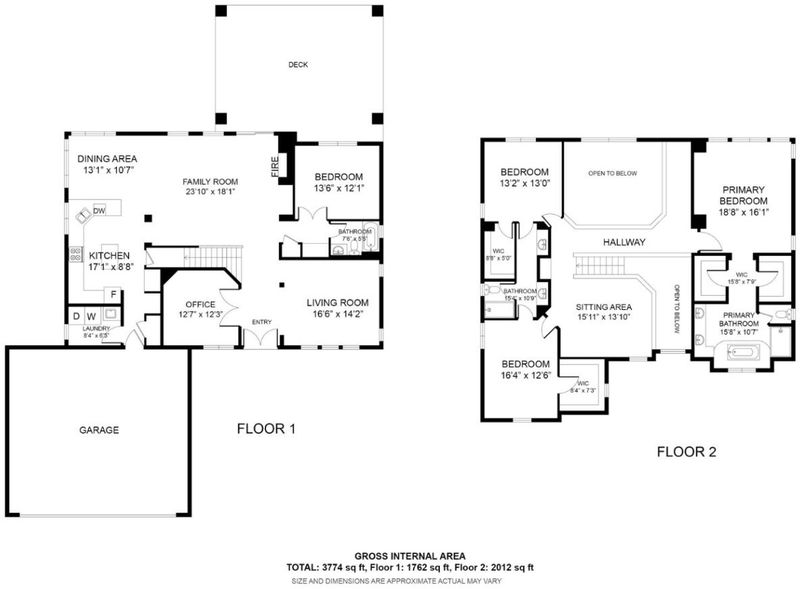
$2,100,000
3,298
SQ FT
$637
SQ/FT
501 Shasta Park Court
@ Silverwood Drive - 39 - Scotts Valley, Scotts Valley
- 4 Bed
- 3 Bath
- 3 Park
- 3,298 sqft
- SCOTTS VALLEY
-

Welcome to Monte Fiore, one of Scotts Valley's most coveted gated communities! From the moment you enter the gates, you'll feel a sense of home in this charming and well-established neighborhood. Nestled in a peaceful cul-de-sac, 501 Shasta Park Court sits proudly on a corner lot with a spacious three-car garage and beautifully landscaped front and back yards. This thoughtfully designed home offers a bright and expansive floor plan with soaring ceilings, gleaming hardwood floors ready for you to move right in. The open-concept kitchen features granite countertops, ample cabinetry, and a walk-in pantry, perfect for entertaining or everyday living. Upstairs, the luxurious primary suite provides a private retreat, separated from the additional bedrooms by a stylish catwalk overlooking the living area. You'll also love the large flex space ideal for a home office, playroom, or media room. Enjoy the serene outdoor setting with a pergola-covered patio, hot tub, and lush landscaping that creates an inviting space for relaxing or entertaining. Located in one of Scotts Valleys top-rated school districts, and just minutes from shopping, dining, and local parks. If you're searching for a spacious, turnkey home in an unbeatable location look no further.
- Days on Market
- 19 days
- Current Status
- Active
- Original Price
- $2,100,000
- List Price
- $2,100,000
- On Market Date
- Apr 23, 2025
- Property Type
- Single Family Home
- Area
- 39 - Scotts Valley
- Zip Code
- 95066
- MLS ID
- ML82002606
- APN
- 021-193-53-000
- Year Built
- 1998
- Stories in Building
- Unavailable
- Possession
- Unavailable
- Data Source
- MLSL
- Origin MLS System
- MLSListings, Inc.
Scotts Valley Middle School
Public 6-8 Middle
Students: 534 Distance: 0.9mi
Brook Knoll Elementary School
Public PK-5 Elementary
Students: 516 Distance: 1.1mi
Wilderness Skills Institute
Private K-12
Students: 7 Distance: 2.3mi
Happy Valley Elementary School
Public K-6 Elementary
Students: 108 Distance: 2.3mi
Baymonte Christian School
Private K-8 Elementary, Religious, Coed
Students: 291 Distance: 2.5mi
St. Lawrence Academy
Private K-8 Combined Elementary And Secondary, Religious, Nonprofit
Students: 43 Distance: 2.7mi
- Bed
- 4
- Bath
- 3
- Double Sinks, Full on Ground Floor, Primary - Stall Shower(s), Showers over Tubs - 2+, Tub in Primary Bedroom, Updated Bath
- Parking
- 3
- Attached Garage
- SQ FT
- 3,298
- SQ FT Source
- Unavailable
- Lot SQ FT
- 14,244.0
- Lot Acres
- 0.326997 Acres
- Pool Info
- Spa / Hot Tub
- Kitchen
- Cooktop - Gas, Countertop - Granite, Dishwasher, Garbage Disposal, Oven - Double, Pantry, Refrigerator
- Cooling
- Ceiling Fan
- Dining Room
- Dining Area
- Disclosures
- Natural Hazard Disclosure
- Family Room
- Separate Family Room
- Flooring
- Carpet, Tile, Wood
- Foundation
- Concrete Slab
- Fire Place
- Family Room
- Heating
- Central Forced Air
- Laundry
- Inside, Washer / Dryer
- * Fee
- $215
- Name
- Heritage Parks
- *Fee includes
- Maintenance - Common Area, Maintenance - Road, and Management Fee
MLS and other Information regarding properties for sale as shown in Theo have been obtained from various sources such as sellers, public records, agents and other third parties. This information may relate to the condition of the property, permitted or unpermitted uses, zoning, square footage, lot size/acreage or other matters affecting value or desirability. Unless otherwise indicated in writing, neither brokers, agents nor Theo have verified, or will verify, such information. If any such information is important to buyer in determining whether to buy, the price to pay or intended use of the property, buyer is urged to conduct their own investigation with qualified professionals, satisfy themselves with respect to that information, and to rely solely on the results of that investigation.
School data provided by GreatSchools. School service boundaries are intended to be used as reference only. To verify enrollment eligibility for a property, contact the school directly.

