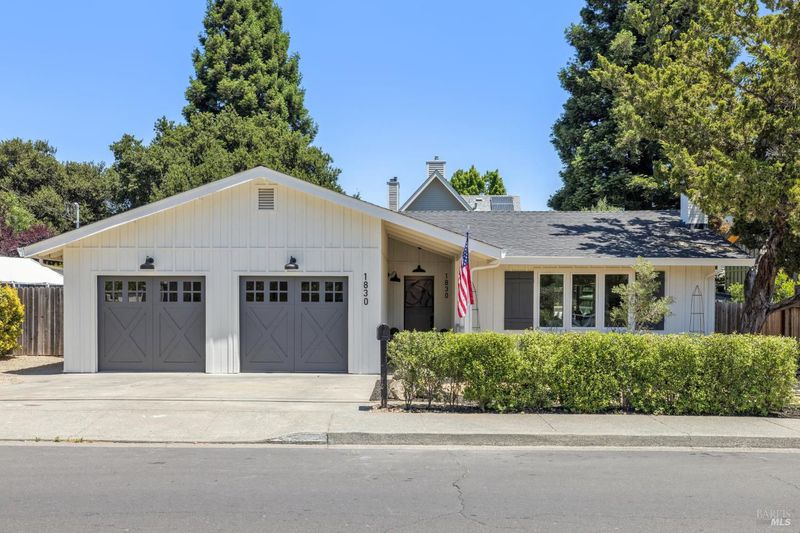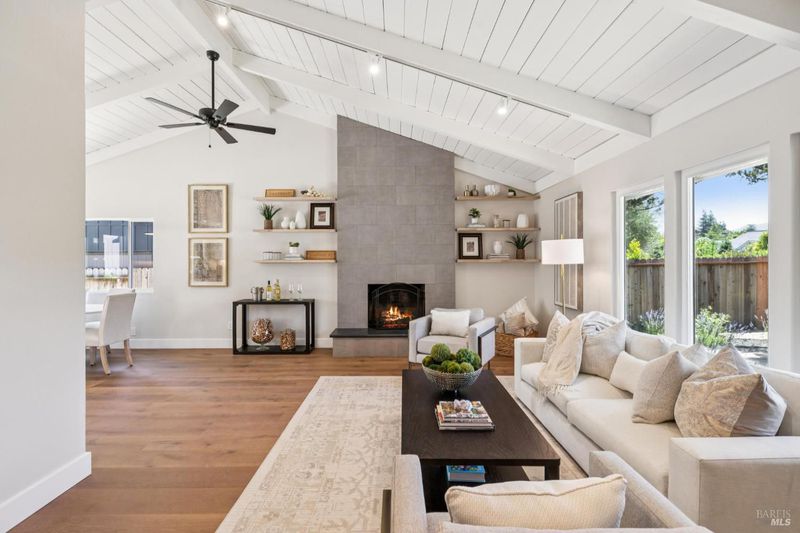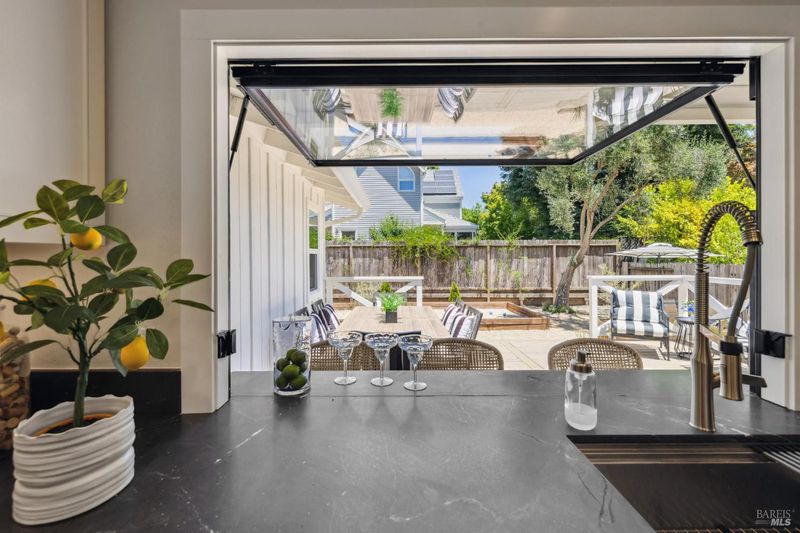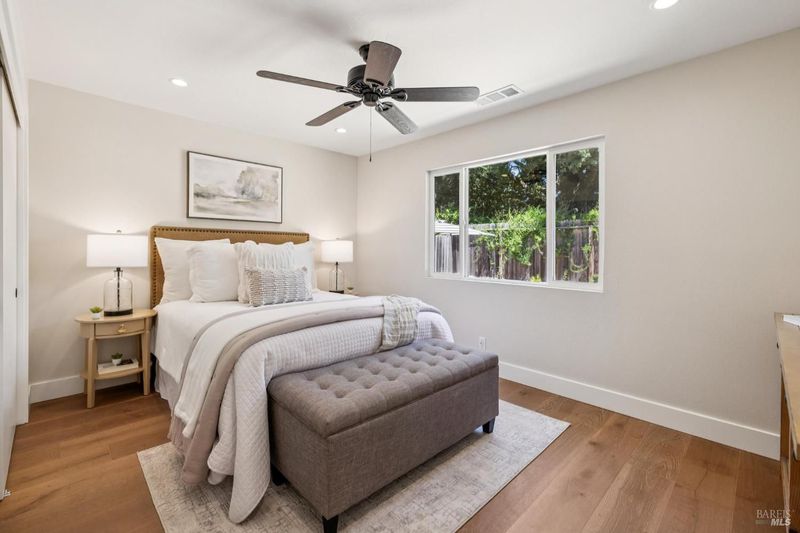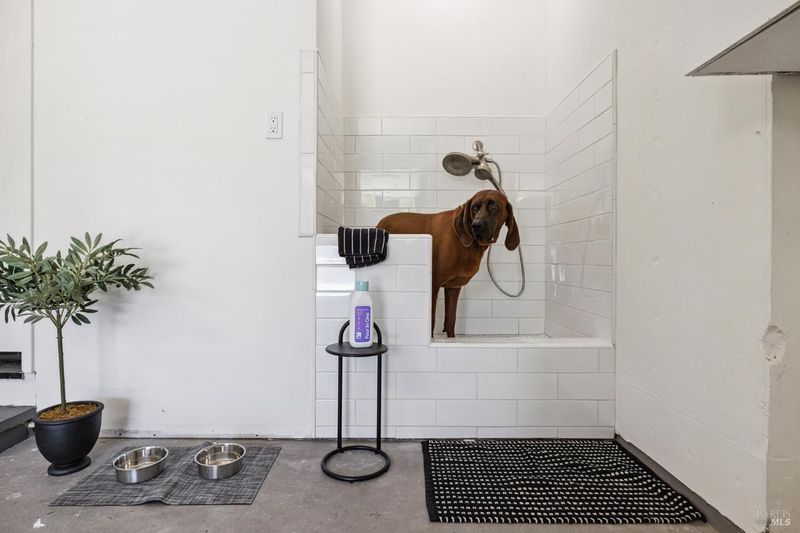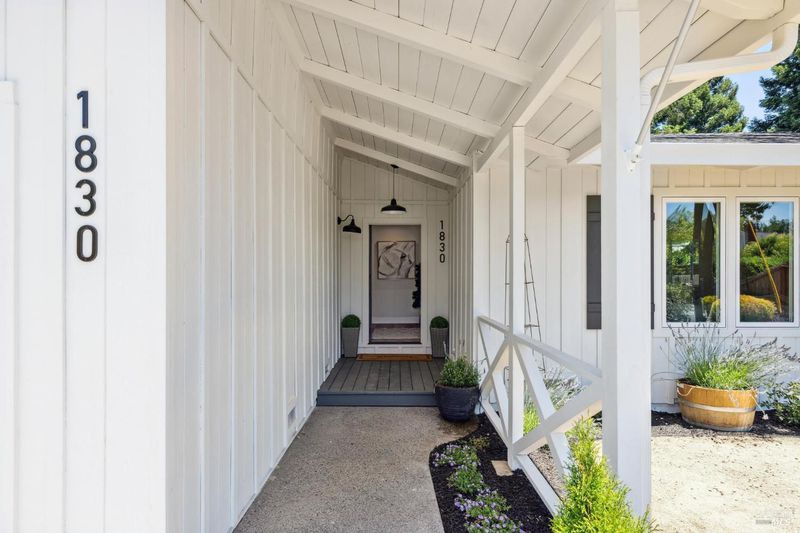
$1,998,000
1,630
SQ FT
$1,226
SQ/FT
1830 Spring Mountain Road
@ Elmhurst Ave - St. Helena
- 3 Bed
- 2 Bath
- 2 Park
- 1,630 sqft
- St. Helena
-

Remodeled Turnkey Retreat Just Blocks from Downtown St. Helena. Nestled on the coveted west side of St. Helena, this beautifully remodeled, turnkey home blends modern comfort with effortless Wine Country living. Just a short stroll from the town's acclaimed restaurants, boutique shopping, and renowned tasting rooms, the property offers an ideal balance of location, luxury, and laid-back charm. Whether you're looking for a low-maintenance vacation getaway or a full-time residence, this thoughtfully updated home delivers exceptional versatility and style. From the moment you arrive, you'll appreciate the clean lines, refreshed finishes, and inviting flow of indoor and outdoor space designed with relaxed Napa Valley living in mind. Inside, the home exudes warmth and sophistication. The open-concept kitchen and living area invite gathering and conversation, with abundant natural light streaming through oversized windows and sliding glass doors. The kitchen features premium appliances, sleek countertops, and custom cabinetry, all positioned to take full advantage of the indoor/outdoor connection. With a pass-through bar window, entertaining is seamless. Guests can enjoy a drink on the patio while the host remains part of the conversation inside.
- Days on Market
- 0 days
- Current Status
- Active
- Original Price
- $1,998,000
- List Price
- $1,998,000
- On Market Date
- Jun 18, 2025
- Property Type
- Single Family Residence
- Area
- St. Helena
- Zip Code
- 94574
- MLS ID
- 325054771
- APN
- 009-710-011-000
- Year Built
- 1978
- Stories in Building
- Unavailable
- Possession
- Close Of Escrow
- Data Source
- BAREIS
- Origin MLS System
Robert Louis Stevenson Intermediate School
Public 6-8 Middle
Students: 270 Distance: 0.2mi
Saint Helena Elementary School
Public 3-5 Elementary
Students: 241 Distance: 0.4mi
St. Helena Catholic School
Private PK-8 Elementary, Religious, Coed
Students: 84 Distance: 0.6mi
The Young School
Private 1-6 Montessori, Elementary, Coed
Students: 25 Distance: 0.9mi
Saint Helena Primary School
Public K-2 Elementary
Students: 259 Distance: 1.1mi
Saint Helena High School
Public 9-12 Secondary
Students: 497 Distance: 1.1mi
- Bed
- 3
- Bath
- 2
- Double Sinks, Shower Stall(s), Tile, Walk-In Closet
- Parking
- 2
- Garage Facing Front, Guest Parking Available
- SQ FT
- 1,630
- SQ FT Source
- Assessor Auto-Fill
- Lot SQ FT
- 6,813.0
- Lot Acres
- 0.1564 Acres
- Kitchen
- Kitchen/Family Combo, Quartz Counter
- Cooling
- Ceiling Fan(s), Central
- Dining Room
- Dining/Living Combo
- Exterior Details
- Wet Bar
- Living Room
- Cathedral/Vaulted, Deck Attached, Open Beam Ceiling
- Flooring
- Simulated Wood, Tile
- Fire Place
- Gas Piped, Living Room
- Heating
- Central, Fireplace(s)
- Laundry
- Laundry Closet
- Main Level
- Bedroom(s), Dining Room, Full Bath(s), Garage, Kitchen, Living Room, Primary Bedroom, Street Entrance
- Possession
- Close Of Escrow
- Architectural Style
- Contemporary, Craftsman, Ranch
- Fee
- $0
MLS and other Information regarding properties for sale as shown in Theo have been obtained from various sources such as sellers, public records, agents and other third parties. This information may relate to the condition of the property, permitted or unpermitted uses, zoning, square footage, lot size/acreage or other matters affecting value or desirability. Unless otherwise indicated in writing, neither brokers, agents nor Theo have verified, or will verify, such information. If any such information is important to buyer in determining whether to buy, the price to pay or intended use of the property, buyer is urged to conduct their own investigation with qualified professionals, satisfy themselves with respect to that information, and to rely solely on the results of that investigation.
School data provided by GreatSchools. School service boundaries are intended to be used as reference only. To verify enrollment eligibility for a property, contact the school directly.
