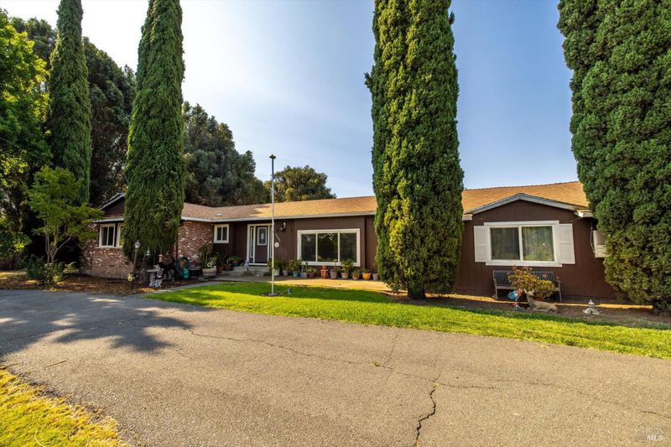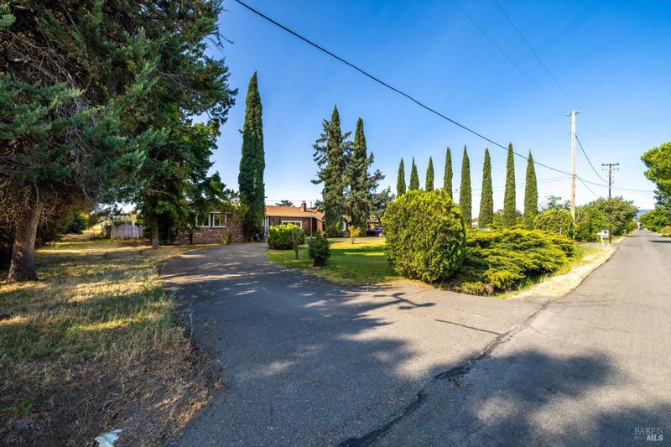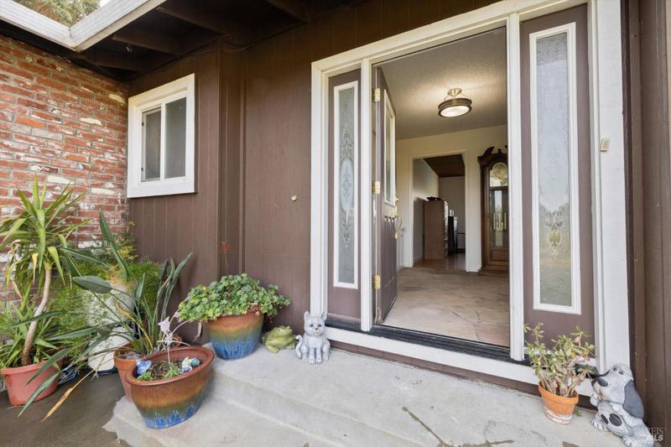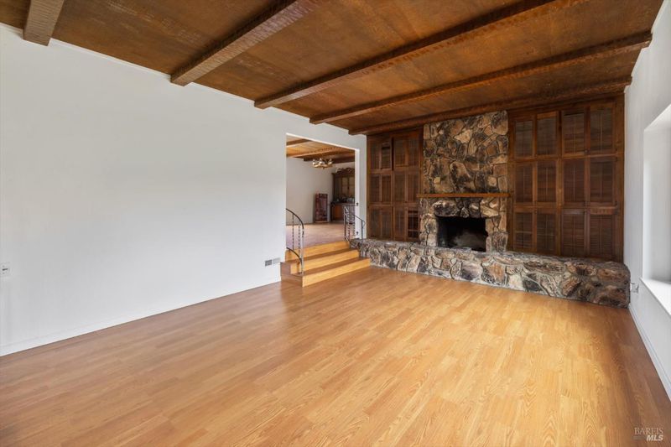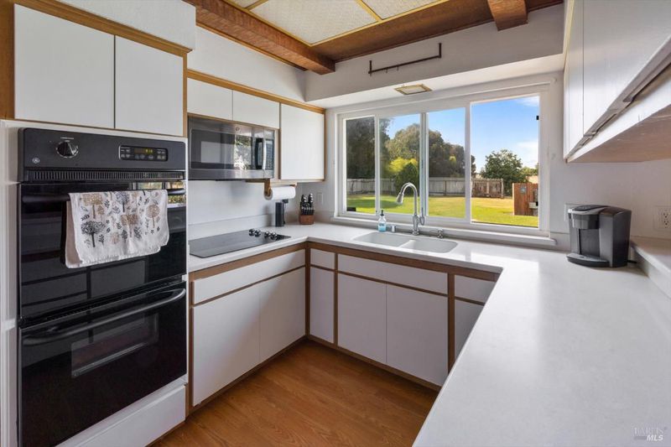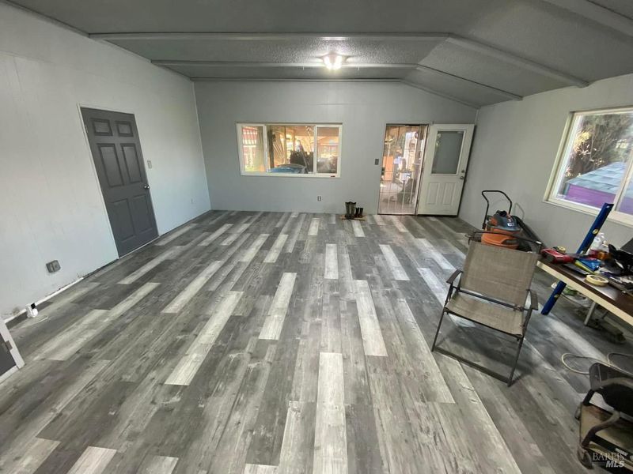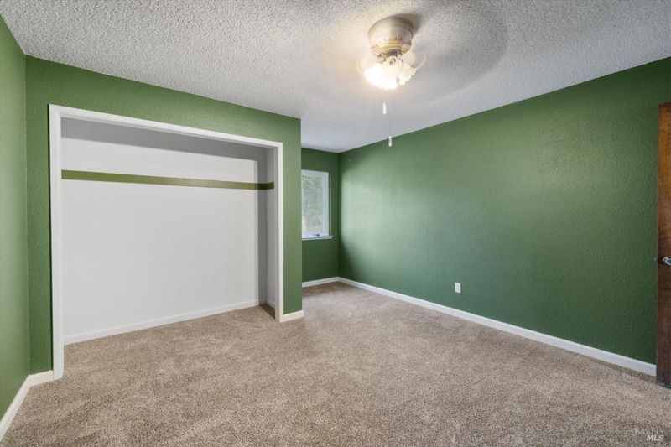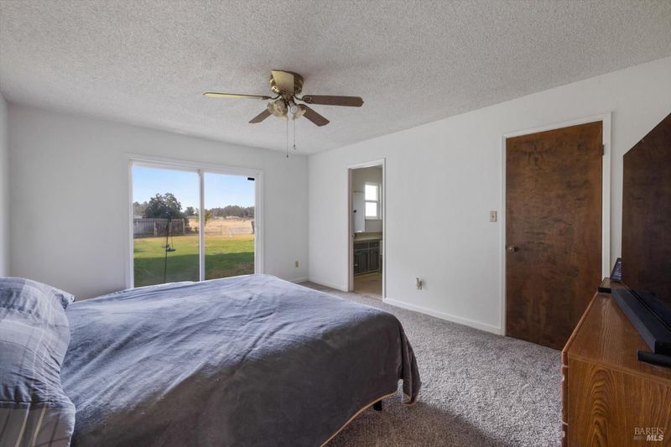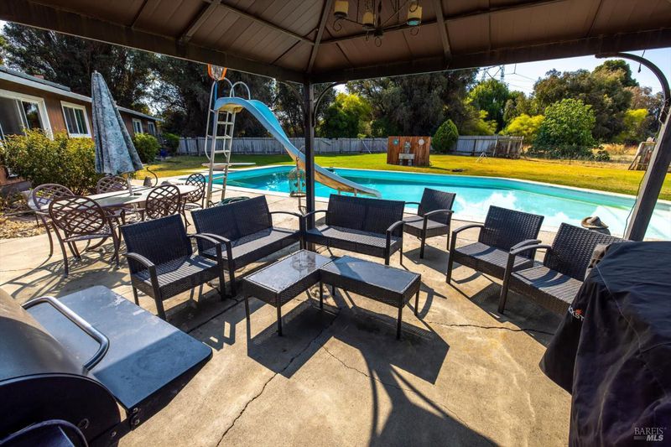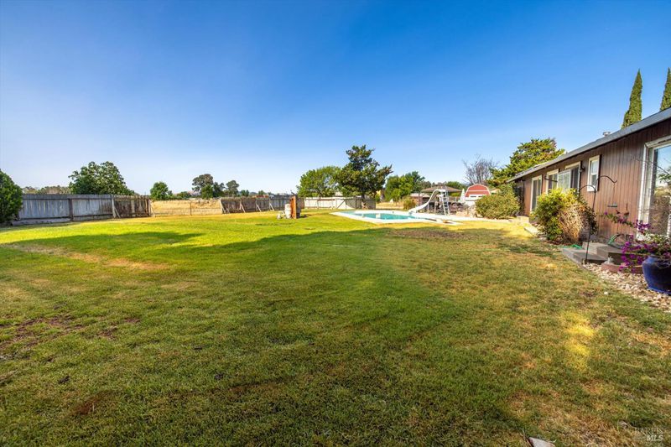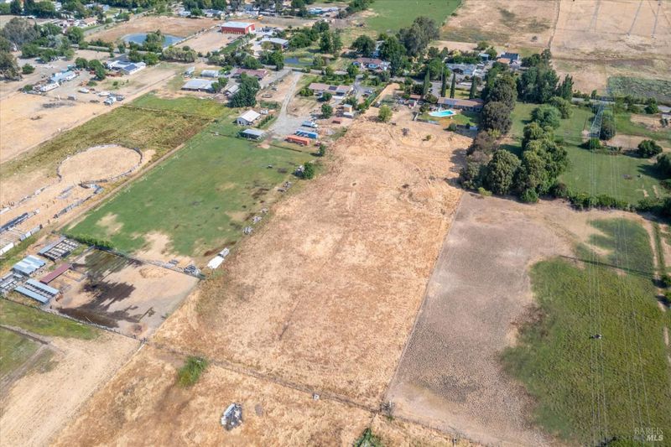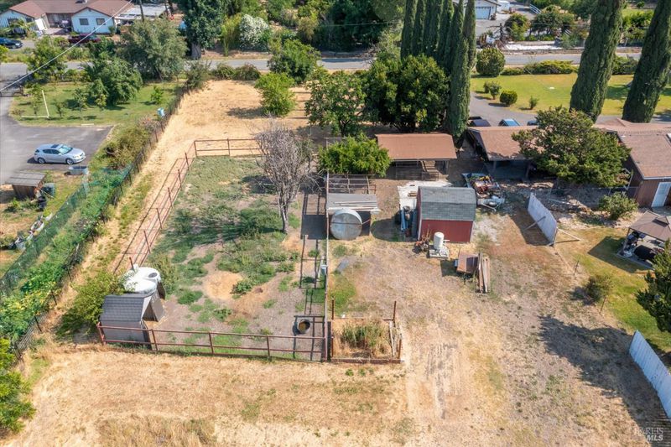
$895,000
2,611
SQ FT
$343
SQ/FT
5202 Poplar Road
@ Leisure Town Rd - Vacaville 6, Vacaville
- 4 Bed
- 3 (2/1) Bath
- 5 Park
- 2,611 sqft
- Vacaville
-

Welcome to your country retreat on Poplar Rd! This charming 4 bed, 3 bath ranch-style home offers the perfect blend of peaceful country living with the convenience of nearby amenities. Just minutes from I-80, Nut Tree dining spots/ shopping and the vacaville premium outlets, you're never far from what you need. This home is situated on 4.89 acres of flat to semi flat land providing ample space for your outdoor dreams whether it's gardening, horses on the property, or simply enjoying wide open views of the hills. Some of the home key features include, a pool, owned solar, freshly painted interior and kitchen cabinets, new carpet in all bedrooms and hallways, a spacious bonus room at the back of the home that offers endless possibilities of use, possibility to connect to SID water, plus a private well and septic system, A variety of mature fruit and nut trees, including fig, lemon, orange, pomegranate, walnut, and apricot. Lastly this home has room to expand with many possibilities. Don't miss the chance to own this slice of country paradise schedule your private showing today and make Poplar Rd your forever home!
- Days on Market
- 2 days
- Current Status
- Active
- Original Price
- $895,000
- List Price
- $895,000
- On Market Date
- Jun 24, 2025
- Property Type
- Single Family Residence
- Area
- Vacaville 6
- Zip Code
- 95687
- MLS ID
- 325055693
- APN
- 0134-260-050
- Year Built
- 1974
- Stories in Building
- Unavailable
- Possession
- Negotiable
- Data Source
- BAREIS
- Origin MLS System
Cooper Elementary School
Public K-6 Elementary, Yr Round
Students: 794 Distance: 2.1mi
Sierra School Of Solano County
Private K-12 Coed
Students: 66 Distance: 2.1mi
Sierra School Of Solano County
Private 3-12 Coed
Students: 48 Distance: 2.5mi
Bridges of Solano
Private 7-12 Special Education Program, Nonprofit
Students: NA Distance: 2.6mi
Bethany Lutheran
Private K-8 Elementary, Religious, Coed
Students: 179 Distance: 2.7mi
Vaca Pena Middle School
Public 7-8 Middle
Students: 757 Distance: 2.7mi
- Bed
- 4
- Bath
- 3 (2/1)
- Parking
- 5
- Converted Garage, Covered, Garage Facing Front, RV Possible, Side-by-Side
- SQ FT
- 2,611
- SQ FT Source
- Assessor Auto-Fill
- Lot SQ FT
- 213,008.0
- Lot Acres
- 4.89 Acres
- Pool Info
- Built-In, Gunite Construction
- Kitchen
- Breakfast Area, Kitchen/Family Combo
- Cooling
- Ceiling Fan(s), Central
- Flooring
- Carpet, Tile, Vinyl
- Foundation
- Raised
- Fire Place
- Brick, Wood Burning
- Heating
- Central, Electric
- Laundry
- Hookups Only
- Main Level
- Bedroom(s), Dining Room, Family Room, Full Bath(s), Living Room, Primary Bedroom, Partial Bath(s)
- Views
- Hills, Mt Diablo, Pasture
- Possession
- Negotiable
- Architectural Style
- Ranch
- Fee
- $0
MLS and other Information regarding properties for sale as shown in Theo have been obtained from various sources such as sellers, public records, agents and other third parties. This information may relate to the condition of the property, permitted or unpermitted uses, zoning, square footage, lot size/acreage or other matters affecting value or desirability. Unless otherwise indicated in writing, neither brokers, agents nor Theo have verified, or will verify, such information. If any such information is important to buyer in determining whether to buy, the price to pay or intended use of the property, buyer is urged to conduct their own investigation with qualified professionals, satisfy themselves with respect to that information, and to rely solely on the results of that investigation.
School data provided by GreatSchools. School service boundaries are intended to be used as reference only. To verify enrollment eligibility for a property, contact the school directly.
