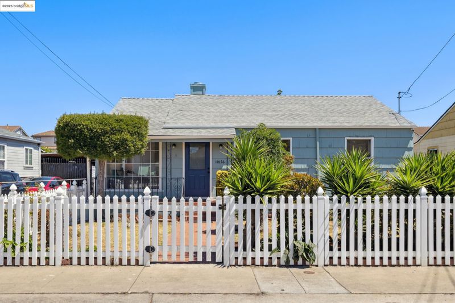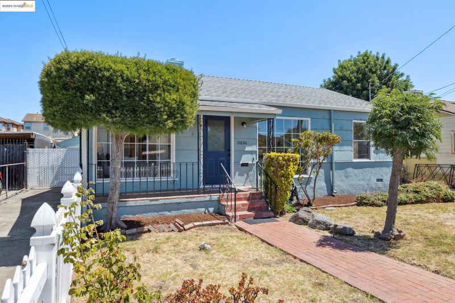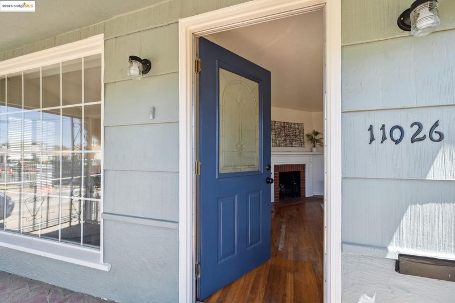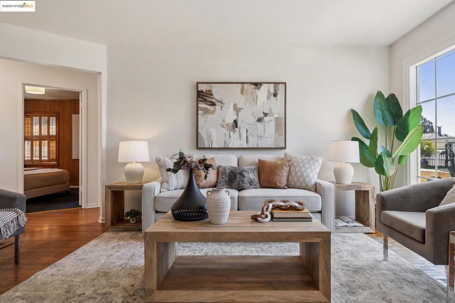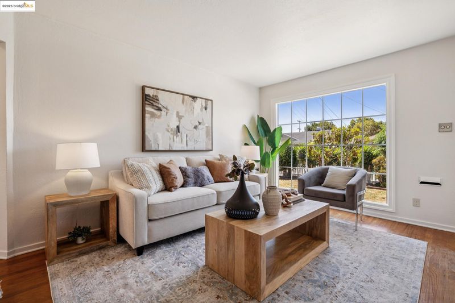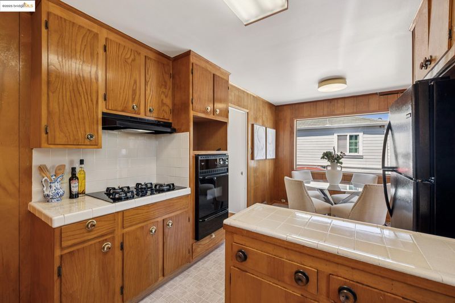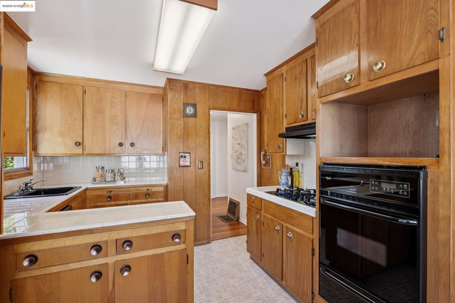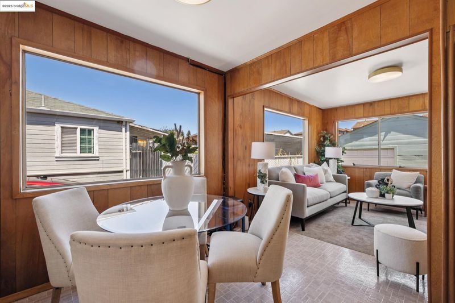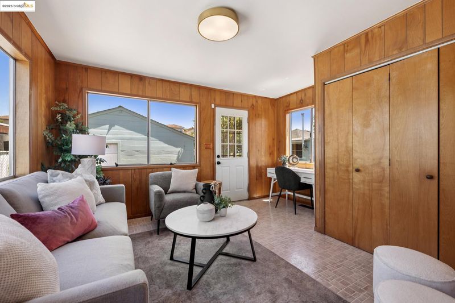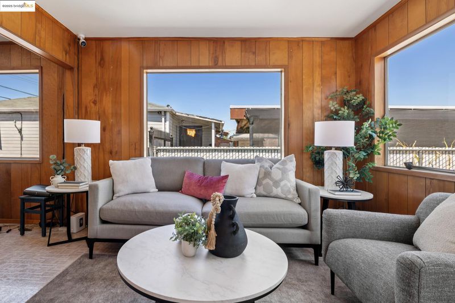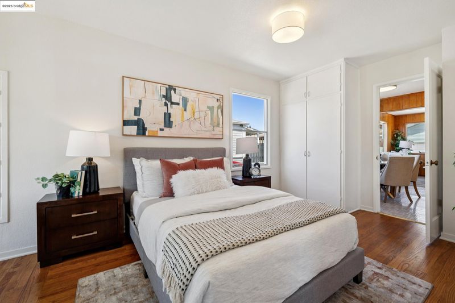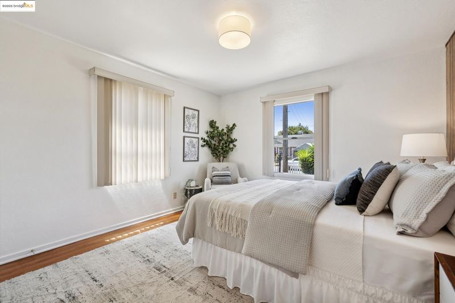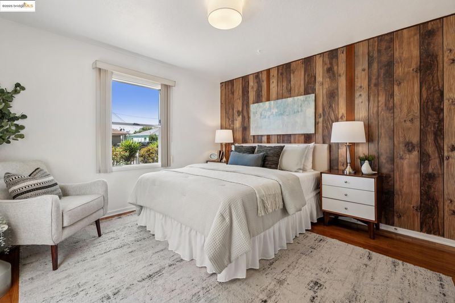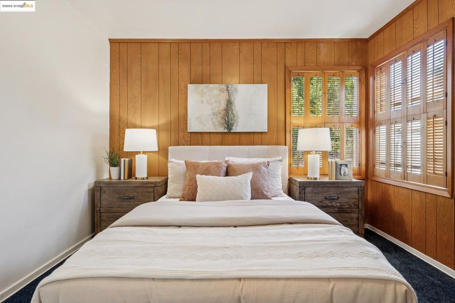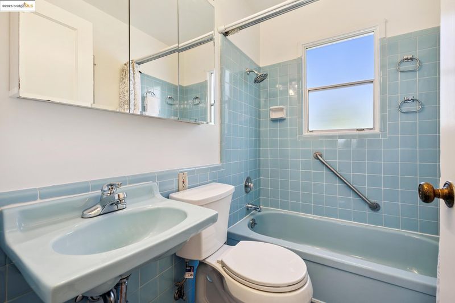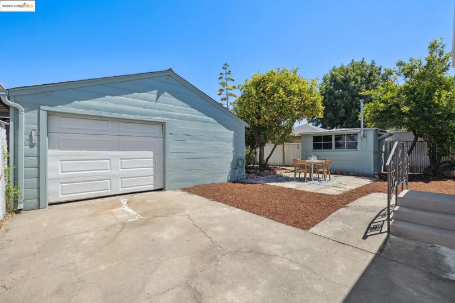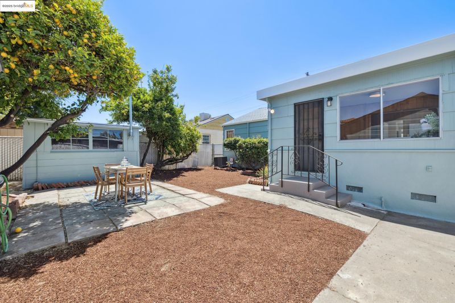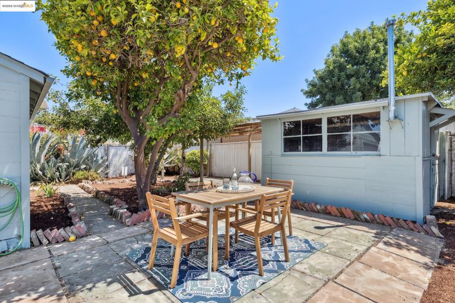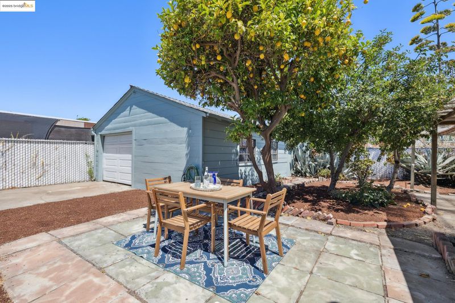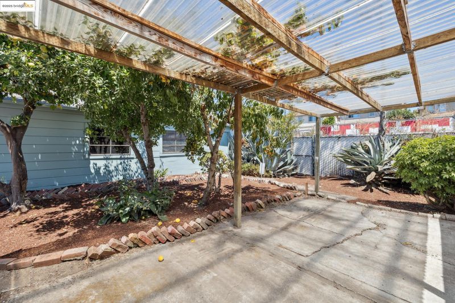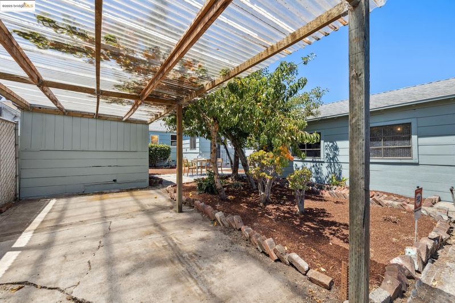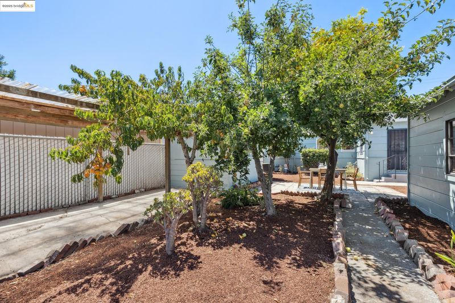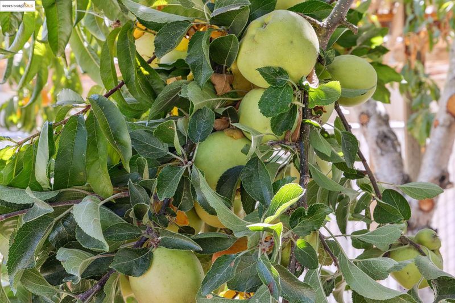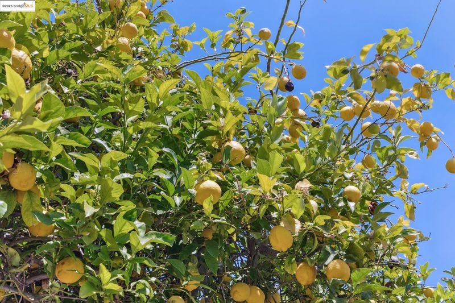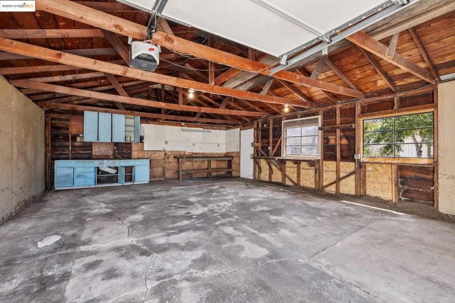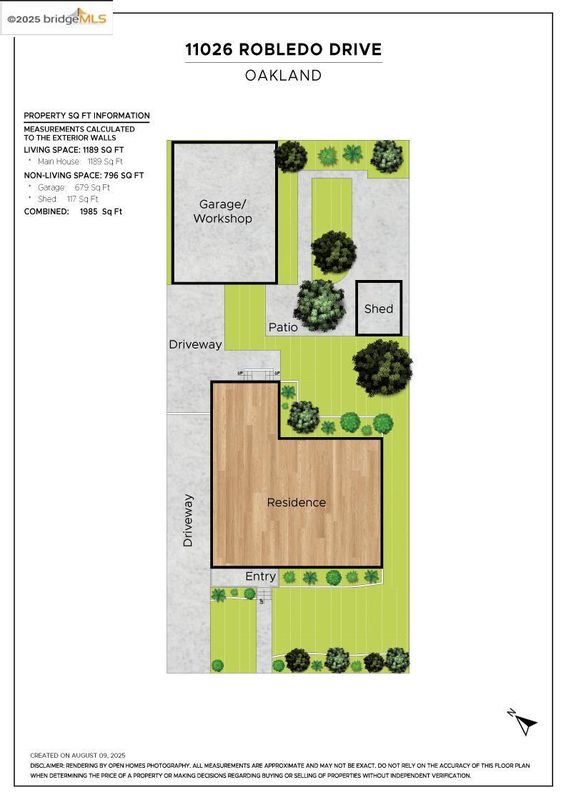
$525,000
1,200
SQ FT
$438
SQ/FT
11026 Robledo Dr
@ Edes - Sobrante Park, Oakland
- 3 Bed
- 1 Bath
- 2 Park
- 1,200 sqft
- Oakland
-

-
Sun Aug 17, 2:00 pm - 4:00 pm
Great opportunity.
Behind its storybook white picket fence, this Oakland home greets you with a kind of authenticity that’s rare. Three bedrooms, one bath, and a layout that still holds onto its original charm—rooms that feel distinct yet naturally connected. The built-in rotary phone still carries its original 415 number. The baby-blue bathroom? Pure vintage daydream. There’s an ease to the way the spaces work together. Light fills the living room, where a red brick fireplace adds warmth and a subtle focal point. The eat-in kitchen has room to gather and room to breathe. In the back, a spacious, family room shifts with your needs: a quiet wing for reading, a media hub, or the place where friends inevitably gather. Beyond the walls, the lot opens wide. Fruit trees ripen in the sun. Long tables fit easily under the open sky for summer dinners that stretch late into the evening. The detached garage feels destined for something more—an inspired studio, a guest retreat, maybe even an ADU with income potential. The bonus shed is perfect for tools, projects, or storage. Set on a quiet, tightly knit street with BART and freeway access just minutes away, this is a home that blends convenience with character—and invites you to write the next chapter.
- Current Status
- New
- Original Price
- $525,000
- List Price
- $525,000
- On Market Date
- Aug 12, 2025
- Property Type
- Detached
- D/N/S
- Sobrante Park
- Zip Code
- 94603
- MLS ID
- 41107894
- APN
- 455373181
- Year Built
- 1944
- Stories in Building
- 1
- Possession
- Close Of Escrow
- Data Source
- MAXEBRDI
- Origin MLS System
- Bridge AOR
Madison Park Academy Tk-5
Public K-5 Elementary
Students: 277 Distance: 0.3mi
Madison Park Academy 6-12
Public 6-12 Middle
Students: 774 Distance: 0.4mi
Aspire Lionel Wilson College Preparatory Academy
Charter 6-12 Secondary
Students: 525 Distance: 0.4mi
Esperanza Elementary School
Public K-5 Elementary
Students: 345 Distance: 0.5mi
Fred T. Korematsu Discovery Academy
Public K-5 Elementary
Students: 295 Distance: 0.5mi
Anchor Education
Private 3-12 Coed
Students: 12 Distance: 0.7mi
- Bed
- 3
- Bath
- 1
- Parking
- 2
- Detached
- SQ FT
- 1,200
- SQ FT Source
- Public Records
- Lot SQ FT
- 5,500.0
- Lot Acres
- 0.13 Acres
- Pool Info
- Possible Pool Site, None
- Kitchen
- Dishwasher, Gas Range, Oven, Tile Counters, Gas Range/Cooktop, Oven Built-in
- Cooling
- Central Air
- Disclosures
- Other - Call/See Agent
- Entry Level
- Exterior Details
- Storage
- Flooring
- Hardwood, Tile, Vinyl, Carpet
- Foundation
- Fire Place
- Brick, Living Room
- Heating
- Forced Air
- Laundry
- Laundry Room
- Main Level
- 3 Bedrooms, 1 Bath
- Possession
- Close Of Escrow
- Basement
- Crawl Space
- Architectural Style
- Bungalow
- Construction Status
- Existing
- Additional Miscellaneous Features
- Storage
- Location
- Level
- Roof
- Composition Shingles
- Water and Sewer
- Public
- Fee
- Unavailable
MLS and other Information regarding properties for sale as shown in Theo have been obtained from various sources such as sellers, public records, agents and other third parties. This information may relate to the condition of the property, permitted or unpermitted uses, zoning, square footage, lot size/acreage or other matters affecting value or desirability. Unless otherwise indicated in writing, neither brokers, agents nor Theo have verified, or will verify, such information. If any such information is important to buyer in determining whether to buy, the price to pay or intended use of the property, buyer is urged to conduct their own investigation with qualified professionals, satisfy themselves with respect to that information, and to rely solely on the results of that investigation.
School data provided by GreatSchools. School service boundaries are intended to be used as reference only. To verify enrollment eligibility for a property, contact the school directly.
