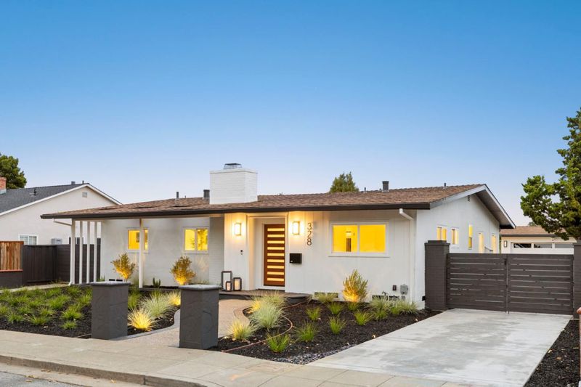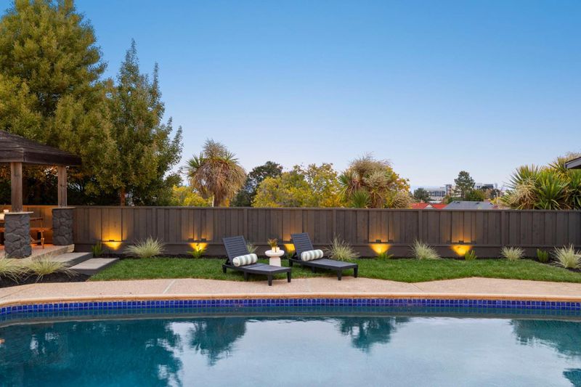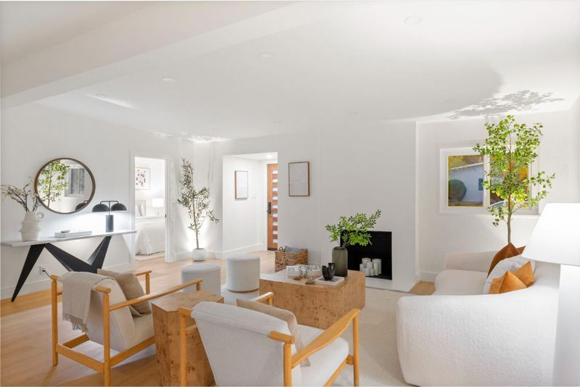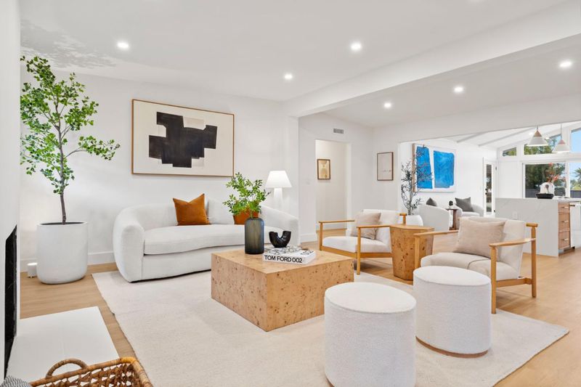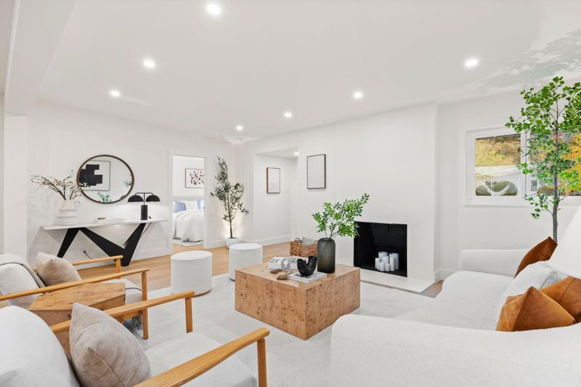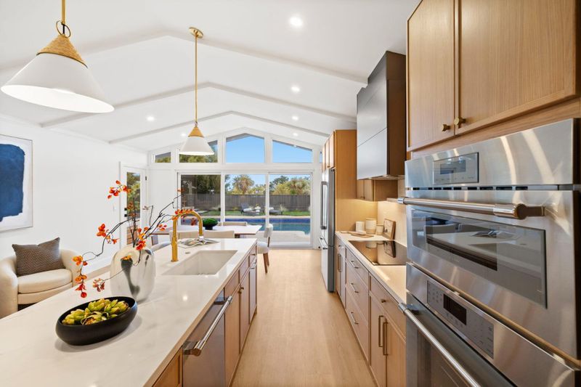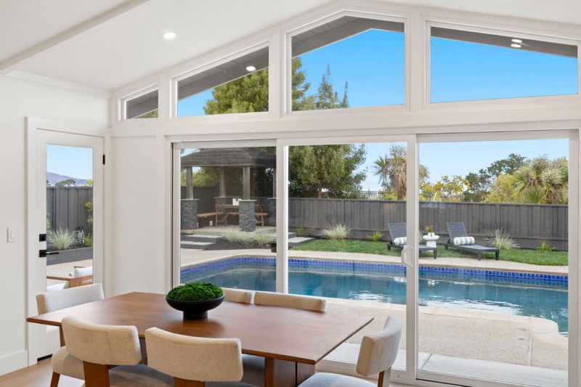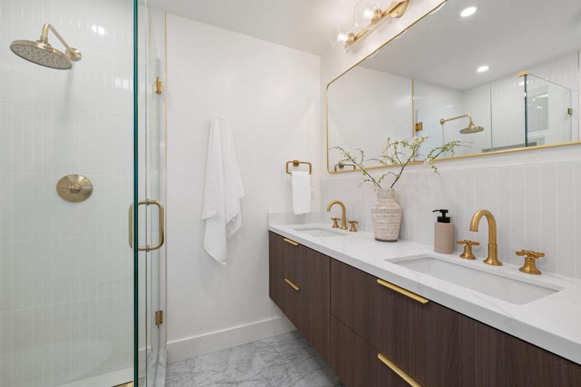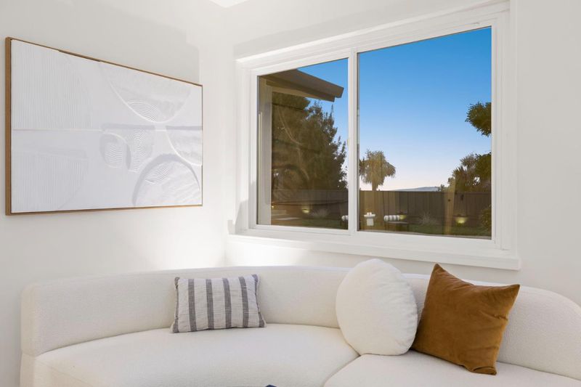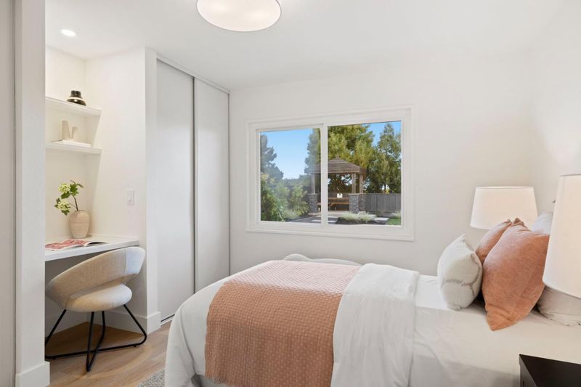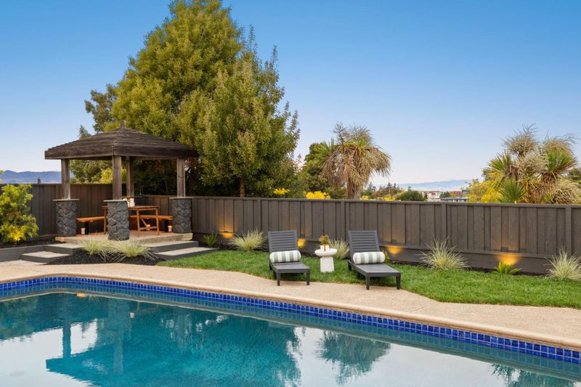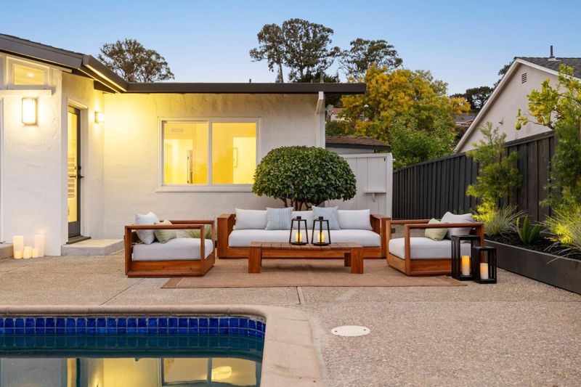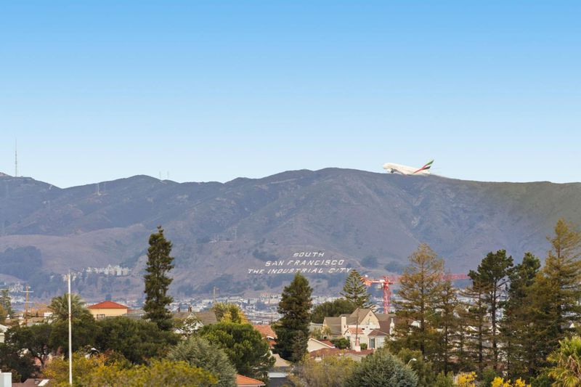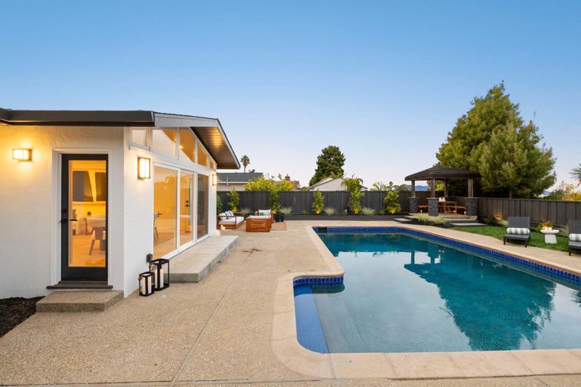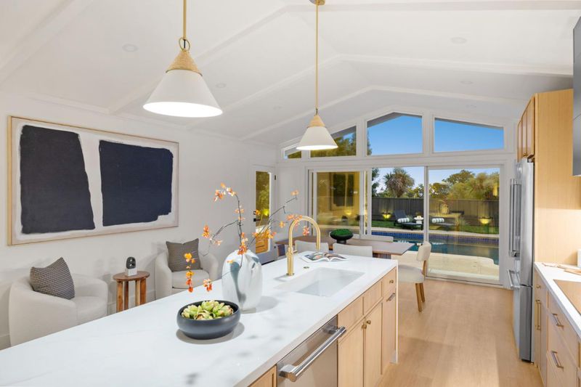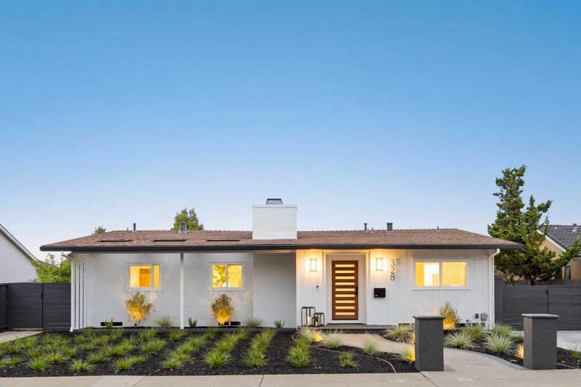
$2,790,000
1,860
SQ FT
$1,500
SQ/FT
328 South Ashton Avenue
@ Pinon Ave - 480 - Mills Estate, Millbrae
- 4 Bed
- 4 Bath
- 2 Park
- 1,860 sqft
- MILLBRAE
-

-
Thu Nov 6, 5:00 pm - 7:00 pm
-
Fri Nov 7, 5:00 pm - 7:00 pm
-
Sat Nov 8, 1:00 pm - 4:00 pm
-
Sun Nov 9, 1:00 pm - 4:00 pm
Ashton Heights: Modern Elegance in Mills Estates Tucked away in Millbrae, 328 S. Ashton Avenue redefines Peninsula living with a sophisticated ease that feels as natural as it is refined. This four-bedroom, four-bath residence, meticulously reimagined for modern life, embodies the understated glamour and livable luxury that define Californias most desirable homes. Updated Residence | 4 Bedrooms | 4 Bathrooms w/ KOHLER Faucetry| 3 Ensuite Retreats | 1,860 ± SQ FT | Primary Ensuite with Dual Vanity & Stall Shower | Spacious Backyard with Pool | Chefs Kitchen w/ Thermador Appliances | New Modern Flooring | Sophisticated Paint Refresh | Centralized Heating | 2 Car Garage w/ Epoxy Floors | 240v EV Charging Ready | Convenient Location | Nearby Parks/Trails | Access to Top-Rated Schools
- Days on Market
- 0 days
- Current Status
- Active
- Original Price
- $2,790,000
- List Price
- $2,790,000
- On Market Date
- Nov 6, 2025
- Property Type
- Single Family Home
- Area
- 480 - Mills Estate
- Zip Code
- 94030
- MLS ID
- ML82026865
- APN
- 025-092-140
- Year Built
- 1956
- Stories in Building
- 1
- Possession
- Unavailable
- Data Source
- MLSL
- Origin MLS System
- MLSListings, Inc.
Franklin Elementary School
Public K-5 Elementary
Students: 466 Distance: 0.1mi
Spring Valley Elementary School
Public K-5 Elementary
Students: 425 Distance: 0.2mi
Burlingame Intermediate School
Public 6-8 Middle
Students: 1081 Distance: 0.3mi
Mills High School
Public 9-12 Secondary
Students: 1182 Distance: 0.3mi
Mercy High School
Private 9-12 Secondary, Religious, All Female, Nonprofit
Students: 387 Distance: 0.7mi
Lincoln Elementary School
Public K-5 Elementary
Students: 457 Distance: 0.7mi
- Bed
- 4
- Bath
- 4
- Double Sinks, Full on Ground Floor, Primary - Stall Shower(s), Shower over Tub - 1, Stall Shower - 2+, Tile, Updated Bath
- Parking
- 2
- Detached Garage
- SQ FT
- 1,860
- SQ FT Source
- Unavailable
- Lot SQ FT
- 7,690.0
- Lot Acres
- 0.176538 Acres
- Pool Info
- Pool - In Ground
- Kitchen
- Cooktop - Electric, Dishwasher, Garbage Disposal, Hood Over Range, Island with Sink, Oven - Built-In, Refrigerator
- Cooling
- None
- Dining Room
- Breakfast Bar, Dining Area
- Disclosures
- Natural Hazard Disclosure
- Family Room
- Kitchen / Family Room Combo, Other
- Flooring
- Vinyl / Linoleum
- Foundation
- Concrete Perimeter and Slab
- Fire Place
- Wood Burning
- Heating
- Central Forced Air
- Laundry
- Dryer, Inside, Washer
- Fee
- Unavailable
MLS and other Information regarding properties for sale as shown in Theo have been obtained from various sources such as sellers, public records, agents and other third parties. This information may relate to the condition of the property, permitted or unpermitted uses, zoning, square footage, lot size/acreage or other matters affecting value or desirability. Unless otherwise indicated in writing, neither brokers, agents nor Theo have verified, or will verify, such information. If any such information is important to buyer in determining whether to buy, the price to pay or intended use of the property, buyer is urged to conduct their own investigation with qualified professionals, satisfy themselves with respect to that information, and to rely solely on the results of that investigation.
School data provided by GreatSchools. School service boundaries are intended to be used as reference only. To verify enrollment eligibility for a property, contact the school directly.
