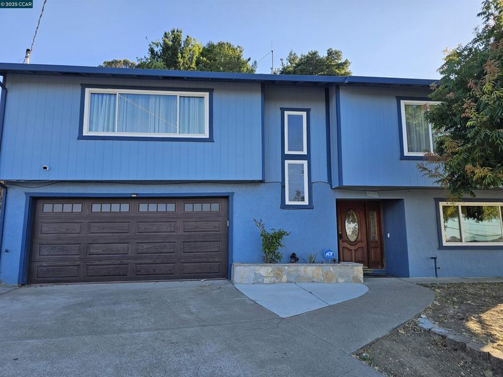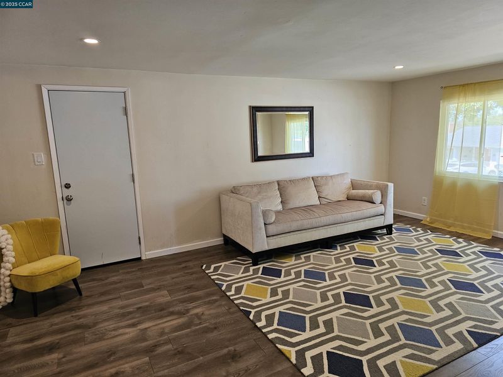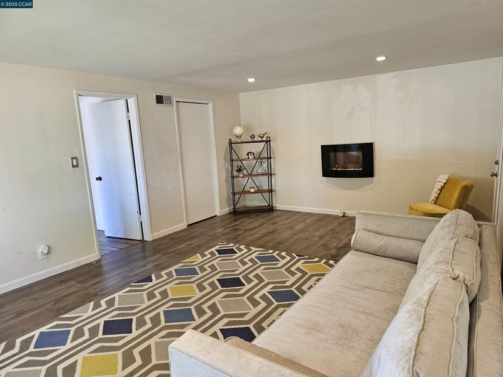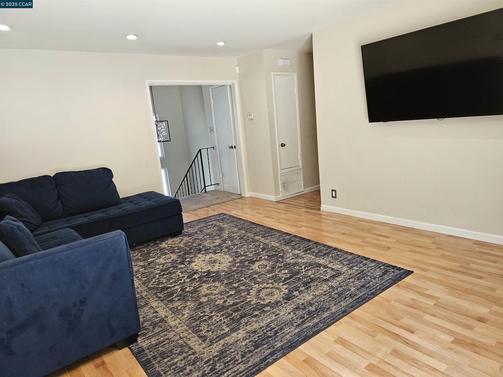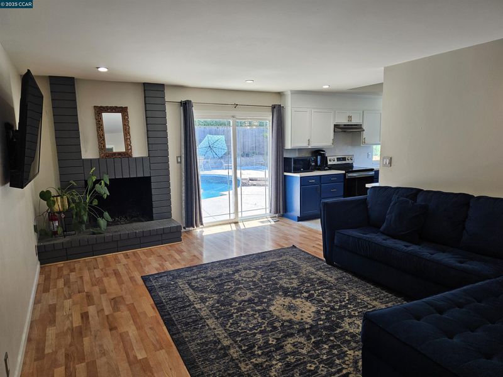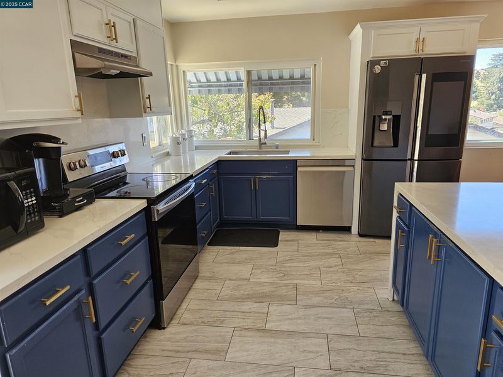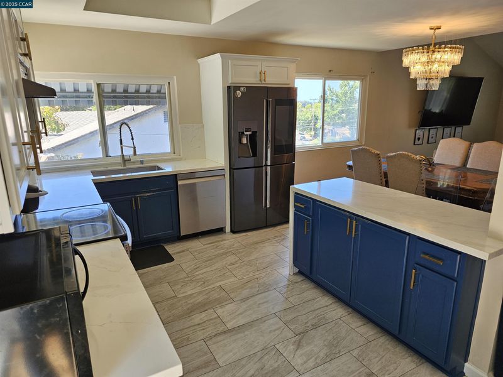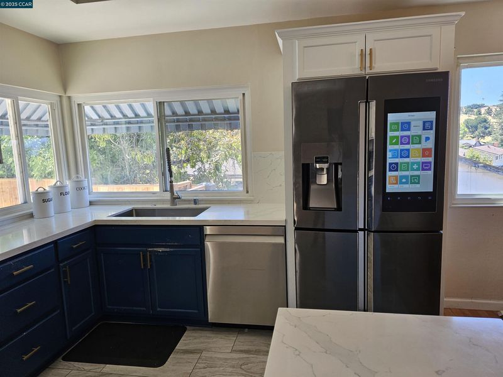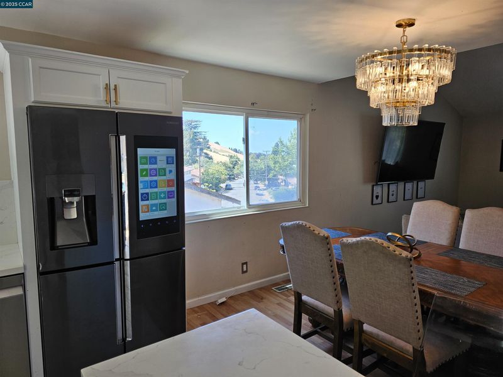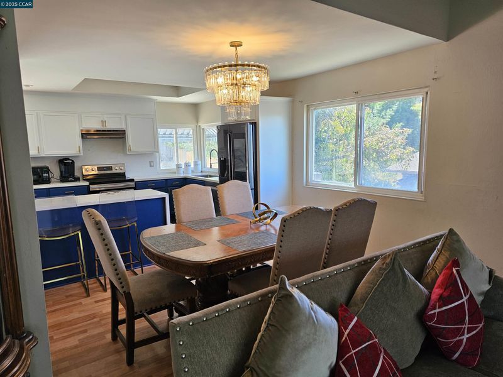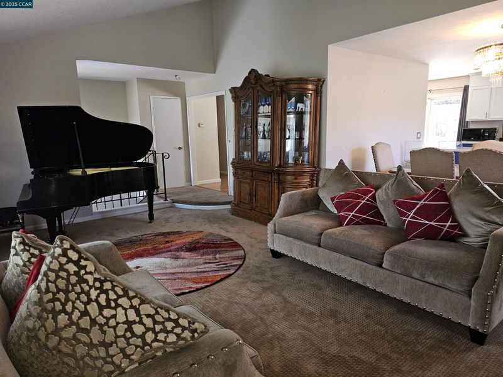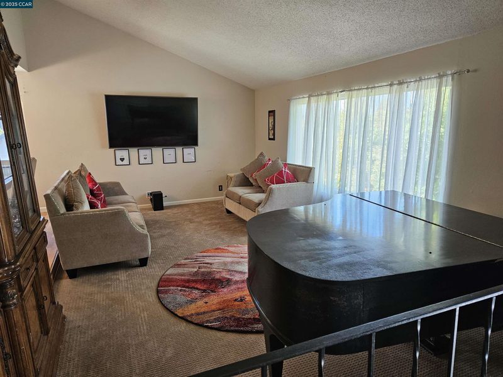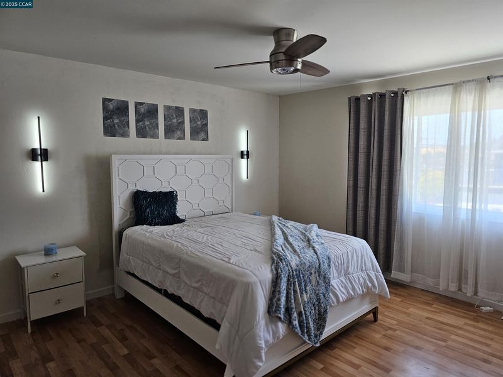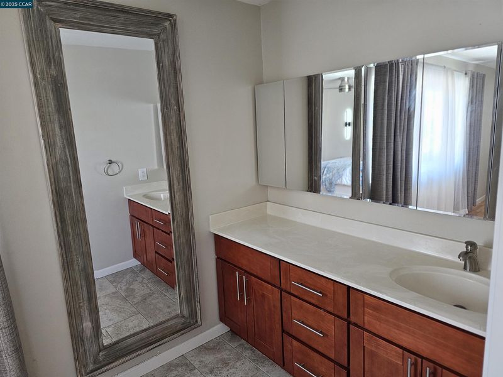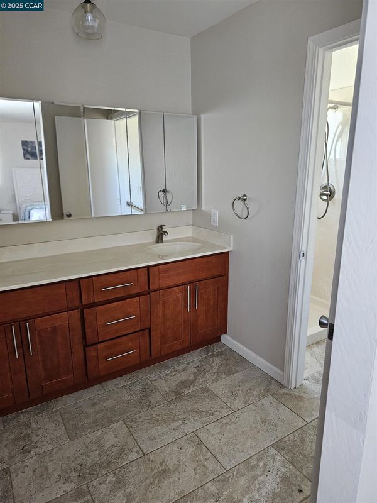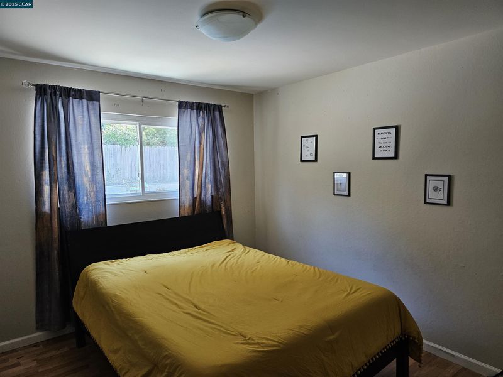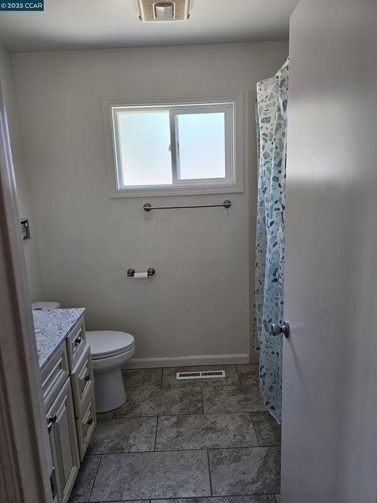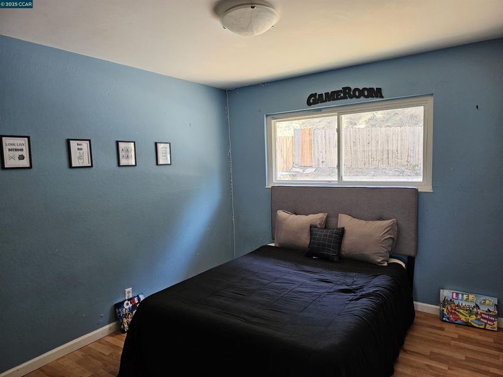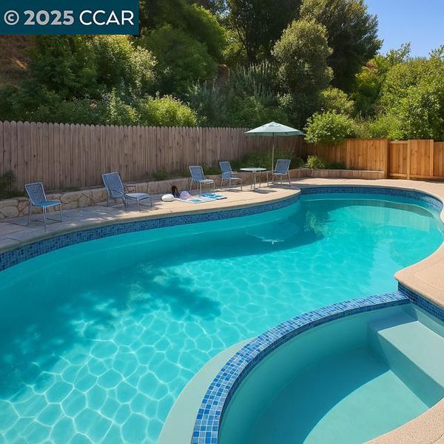
$840,000
1,623
SQ FT
$518
SQ/FT
2180 Shea Dr
@ Pinole Vally Rd - Summitt, Pinole
- 3 Bed
- 2 Bath
- 2 Park
- 1,623 sqft
- Pinole
-

Welcome to this move-in ready 3-bed 2-bathroom home that comes with an additional room/den that has its own private entrance. Home sits on a 13,600 sq ft lot. This well-maintained residence offers a versatile layout, updated kitchen, formal dining room for entertaining, and a separate family room for relaxation. Enjoy the benefits of solar panels and a newly installed roof, contributing to lower utility costs and enhanced energy efficiency. Private backyard retreat, complete with an in-ground pool ideal for summer entertaining, family fun, or simply unwinding after a long day. Attached two-car garage, with a spacious driveway and ample off-street parking, provides convenience for multiple vehicles. Located in a desirable residential neighborhood, offers easy access to major freeways, schools, parks, and shopping centers. This home presents an excellent opportunity.
- Current Status
- Active
- Original Price
- $840,000
- List Price
- $840,000
- On Market Date
- Jul 1, 2025
- Property Type
- Detached
- D/N/S
- Summitt
- Zip Code
- 94564
- MLS ID
- 41103289
- APN
- 4303630240
- Year Built
- 1969
- Stories in Building
- 2
- Possession
- Close Of Escrow
- Data Source
- MAXEBRDI
- Origin MLS System
- CONTRA COSTA
Stewart Elementary School
Public K-8 Elementary
Students: 451 Distance: 0.1mi
Pinole Valley High School
Public 9-12 Secondary
Students: 1120 Distance: 0.2mi
Rose Kindergarten Of Acorn Farm
Private K
Students: 8 Distance: 0.8mi
El Sobrante Christian School
Private K-12 Combined Elementary And Secondary, Religious, Coed
Students: 261 Distance: 0.8mi
Collins Elementary School
Public K-6 Elementary
Students: 305 Distance: 0.8mi
St. Joseph Elementary School
Private K-8 Elementary, Religious, Coed
Students: 270 Distance: 0.9mi
- Bed
- 3
- Bath
- 2
- Parking
- 2
- Attached, Garage Door Opener
- SQ FT
- 1,623
- SQ FT Source
- Assessor Auto-Fill
- Lot SQ FT
- 13,600.0
- Lot Acres
- 0.31 Acres
- Pool Info
- In Ground
- Kitchen
- Dishwasher, Microwave, Refrigerator, Dryer, Washer, Gas Water Heater, Breakfast Bar, Stone Counters
- Cooling
- Central Air
- Disclosures
- Owner is Lic Real Est Agt
- Entry Level
- Exterior Details
- Back Yard
- Flooring
- Laminate, Tile
- Foundation
- Fire Place
- Brick
- Heating
- Perimeter, Hot Water, Fireplace(s)
- Laundry
- Dryer, In Basement, Washer
- Upper Level
- 4 Bedrooms, Primary Bedrm Suite - 1
- Main Level
- 3 Bedrooms
- Views
- City Lights
- Possession
- Close Of Escrow
- Basement
- Full
- Architectural Style
- Traditional
- Non-Master Bathroom Includes
- Shower Over Tub
- Construction Status
- Existing
- Additional Miscellaneous Features
- Back Yard
- Location
- Sloped Up
- Pets
- Yes
- Roof
- Composition Shingles
- Water and Sewer
- Public
- Fee
- Unavailable
MLS and other Information regarding properties for sale as shown in Theo have been obtained from various sources such as sellers, public records, agents and other third parties. This information may relate to the condition of the property, permitted or unpermitted uses, zoning, square footage, lot size/acreage or other matters affecting value or desirability. Unless otherwise indicated in writing, neither brokers, agents nor Theo have verified, or will verify, such information. If any such information is important to buyer in determining whether to buy, the price to pay or intended use of the property, buyer is urged to conduct their own investigation with qualified professionals, satisfy themselves with respect to that information, and to rely solely on the results of that investigation.
School data provided by GreatSchools. School service boundaries are intended to be used as reference only. To verify enrollment eligibility for a property, contact the school directly.
