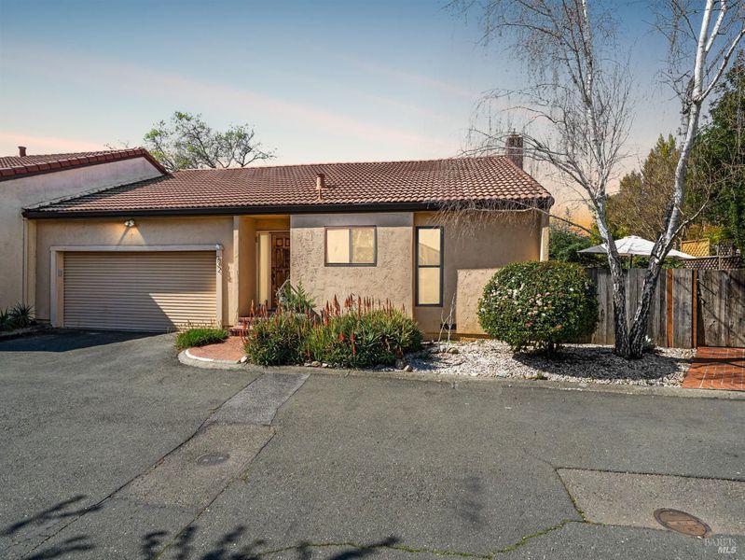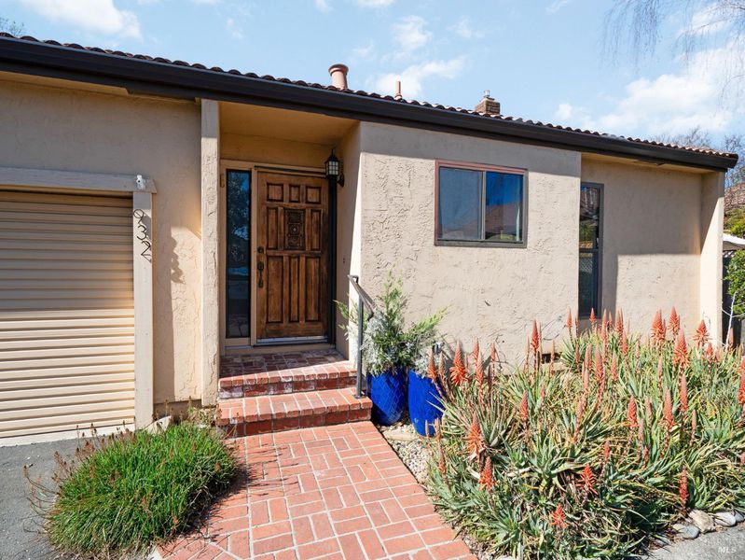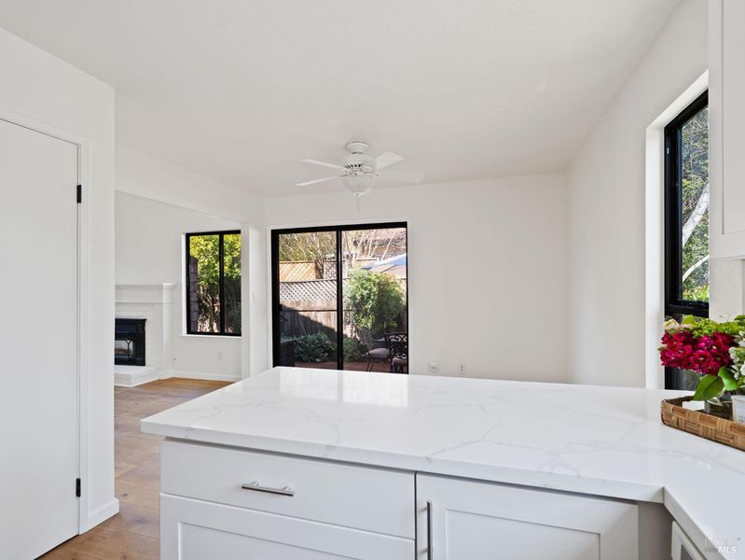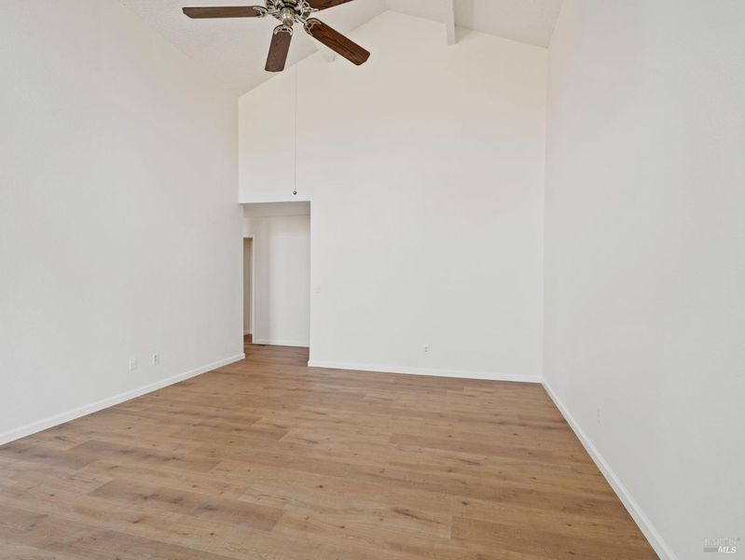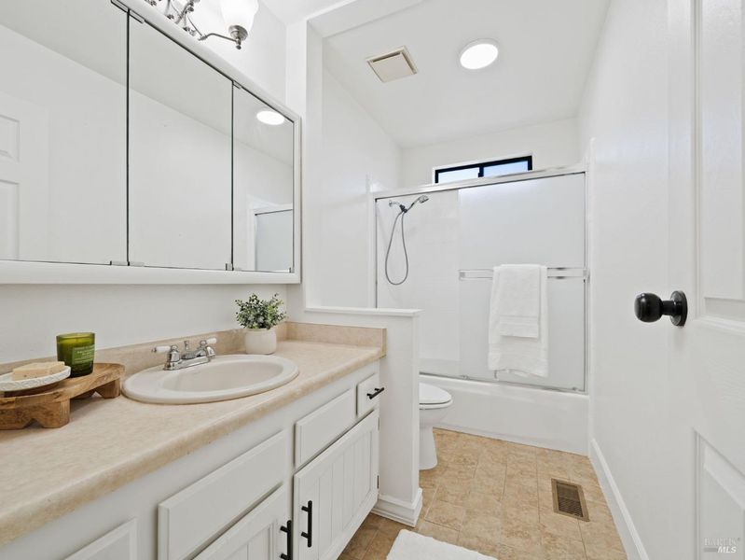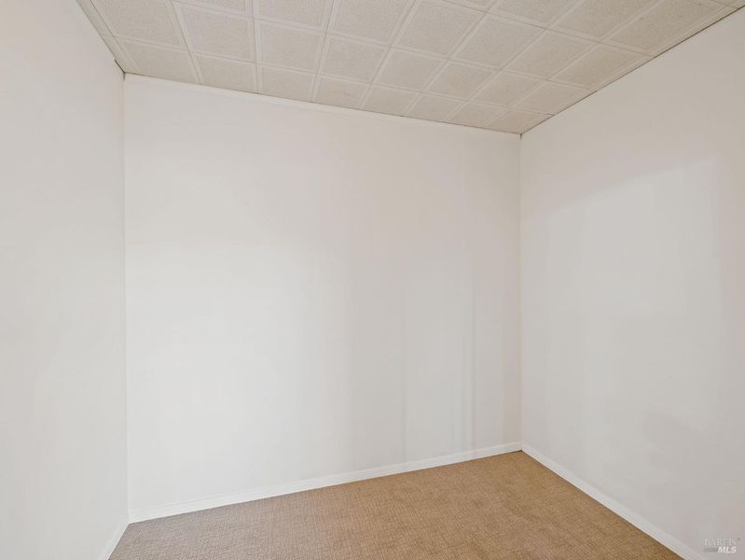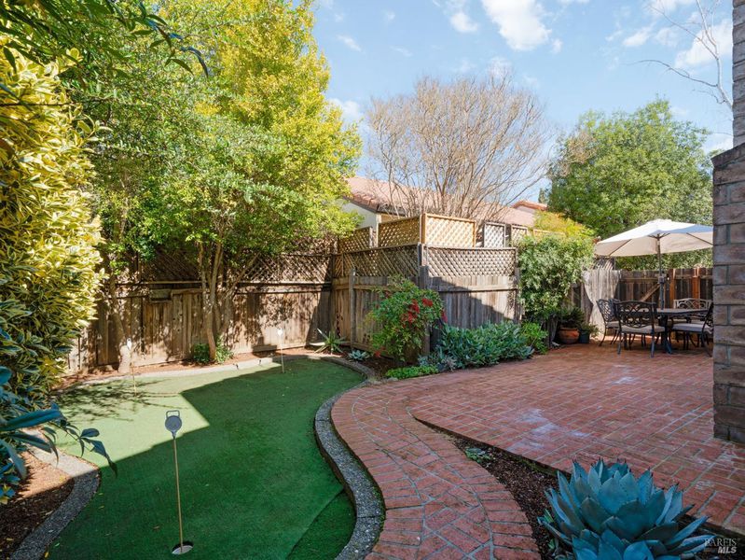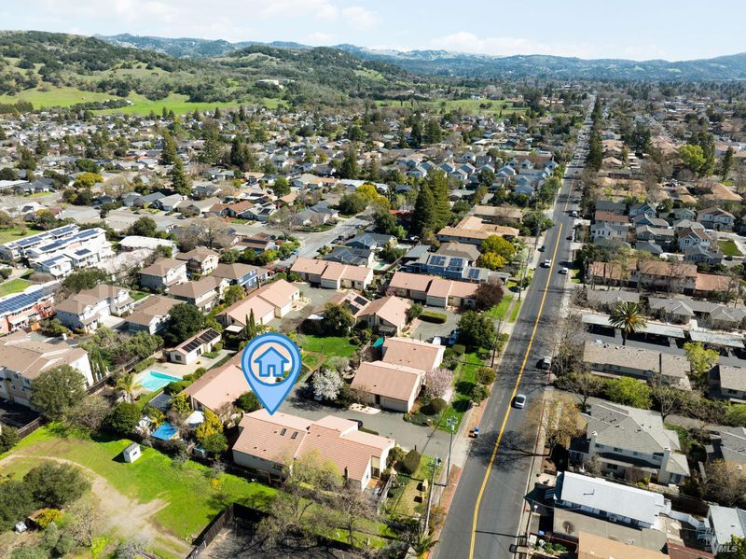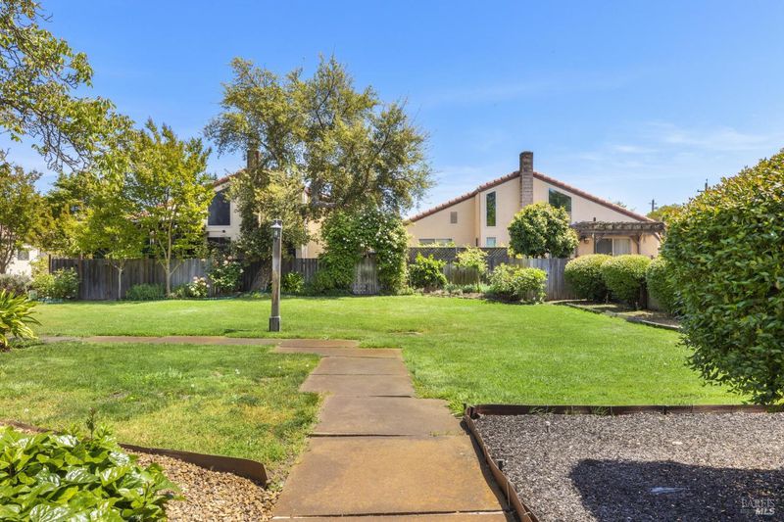
$625,000
1,290
SQ FT
$484
SQ/FT
932 W Spain Street
@ Hwy 12 - Sonoma
- 2 Bed
- 2 Bath
- 2 Park
- 1,290 sqft
- Sonoma
-

Nestled in a prime location, just blocks from the vibrant Sonoma Square, this beautifully renovated 2-bedroom, 2-bathroom condo offers the perfect blend of modern comfort and Wine Country charm. Designed for easy living, the home lives as a single level, with an inviting open floor plan, abundant natural light, and a loft space ideal for a home office, guest quarters, or additional lounge area. This home features brand-new hardwood floors and carpeting throughout, fresh interior paint, and a completely remodeled kitchen. Step outside to your private backyard oasis, complete with a putting green, perfect for unwinding or entertaining. Residents enjoy fantastic community amenities, including a swimming pool, clubhouse, and a fitness area, enhancing the relaxed lifestyle of Sonoma. In addition to its prime location just blocks from the Sonoma Plaza, the bike path, and acclaimed restaurants and tasting rooms, this home offers easy access to local shops, world-class wineries, and the very best of Wine Country living. Whether you're looking for a weekend getaway or a place to call home, this stylish condo delivers comfort, ease, and everyday enjoyment.
- Days on Market
- 107 days
- Current Status
- Contingent
- Original Price
- $745,000
- List Price
- $625,000
- On Market Date
- Mar 12, 2025
- Contingent Date
- Jun 25, 2025
- Property Type
- Condominium
- Area
- Sonoma
- Zip Code
- 95476
- MLS ID
- 325013260
- APN
- 127-580-002-000
- Year Built
- 1979
- Stories in Building
- Unavailable
- Possession
- Close Of Escrow
- Data Source
- BAREIS
- Origin MLS System
Soloquest School & Learning Center
Private 10-12 Alternative, Secondary, Coed
Students: 9 Distance: 0.5mi
Sassarini Elementary School
Public K-5 Elementary
Students: 328 Distance: 0.5mi
St. Francis Solano
Private K-8 Elementary, Religious, Nonprofit
Students: 177 Distance: 0.6mi
El Verano Elementary School
Public K-5 Elementary
Students: 372 Distance: 0.9mi
Sonoma Valley Christian School
Private K-8 Elementary, Religious, Coed
Students: 8 Distance: 0.9mi
Creekside High School
Public 9-12 Continuation
Students: 49 Distance: 1.2mi
- Bed
- 2
- Bath
- 2
- Shower Stall(s), Tile, Window
- Parking
- 2
- Attached, Garage Door Opener, Garage Facing Front
- SQ FT
- 1,290
- SQ FT Source
- Assessor Auto-Fill
- Lot SQ FT
- 2,945.0
- Lot Acres
- 0.0676 Acres
- Pool Info
- Built-In, Common Facility, Fenced, Gunite Construction, Pool House, Solar Heat
- Kitchen
- Breakfast Area, Marble Counter, Pantry Closet
- Cooling
- Ceiling Fan(s), Central
- Dining Room
- Formal Room
- Family Room
- Cathedral/Vaulted
- Flooring
- Vinyl
- Foundation
- Concrete Perimeter
- Fire Place
- Brick, Gas Log, Gas Starter, Living Room
- Heating
- Central, Fireplace(s)
- Laundry
- In Garage
- Upper Level
- Loft
- Main Level
- Bedroom(s), Dining Room, Full Bath(s), Garage, Kitchen, Living Room, Primary Bedroom, Street Entrance
- Possession
- Close Of Escrow
- * Fee
- $415
- Name
- Sun Valley HOA
- Phone
- (707) 933-9151
- *Fee includes
- Common Areas, Insurance, Maintenance Grounds, Management, Pool, Recreation Facility, Trash, and Water
MLS and other Information regarding properties for sale as shown in Theo have been obtained from various sources such as sellers, public records, agents and other third parties. This information may relate to the condition of the property, permitted or unpermitted uses, zoning, square footage, lot size/acreage or other matters affecting value or desirability. Unless otherwise indicated in writing, neither brokers, agents nor Theo have verified, or will verify, such information. If any such information is important to buyer in determining whether to buy, the price to pay or intended use of the property, buyer is urged to conduct their own investigation with qualified professionals, satisfy themselves with respect to that information, and to rely solely on the results of that investigation.
School data provided by GreatSchools. School service boundaries are intended to be used as reference only. To verify enrollment eligibility for a property, contact the school directly.
