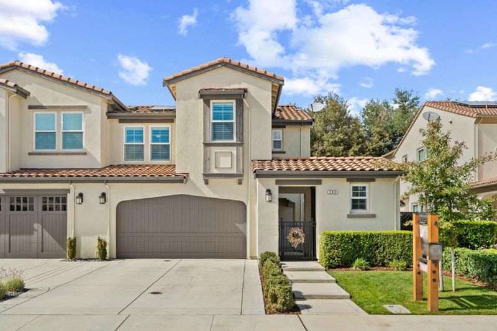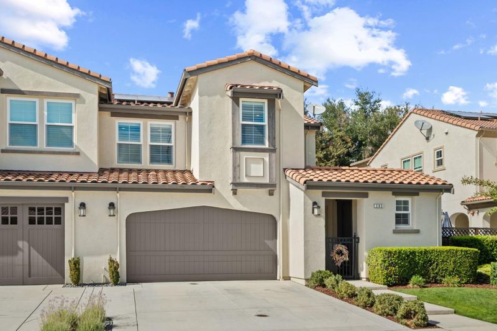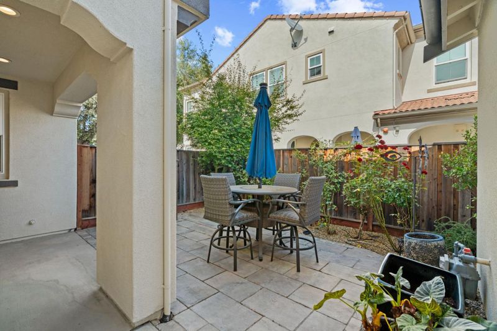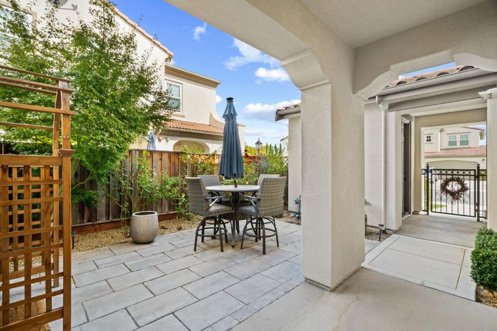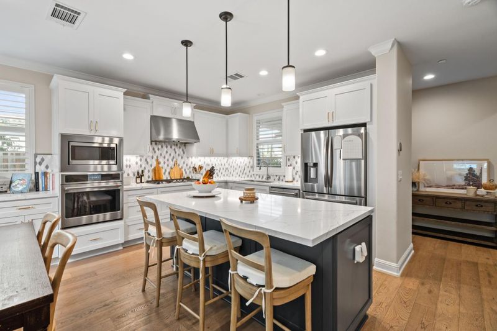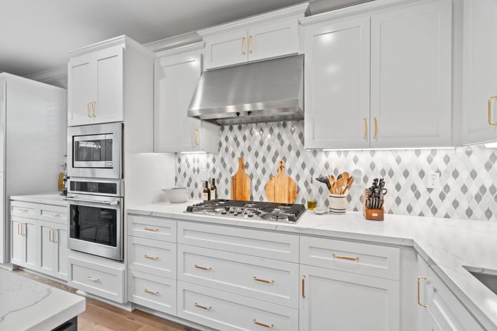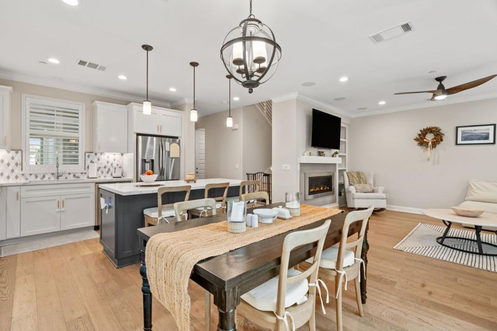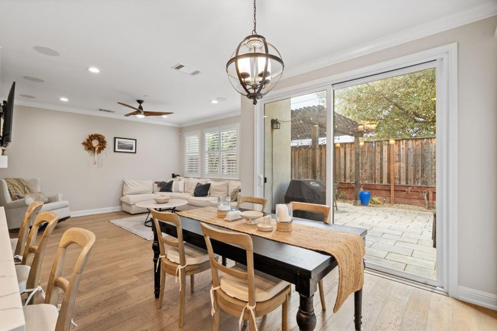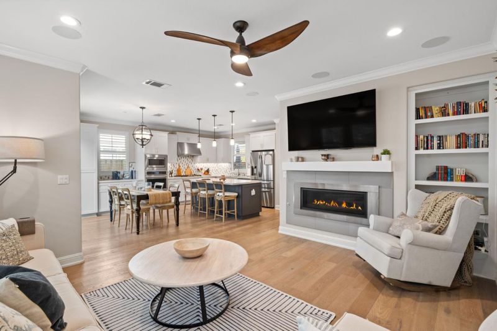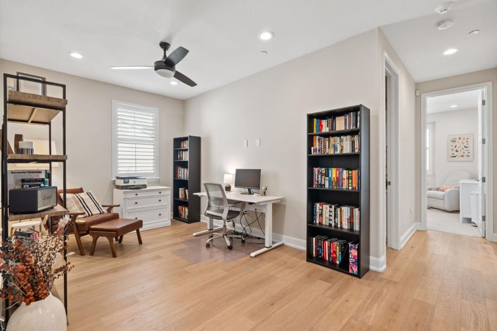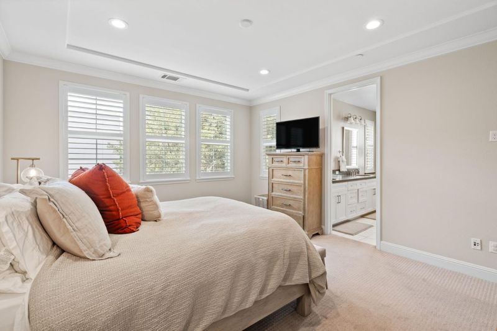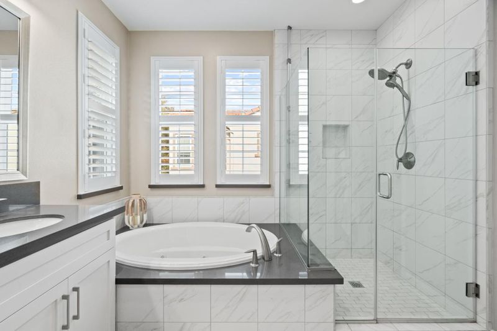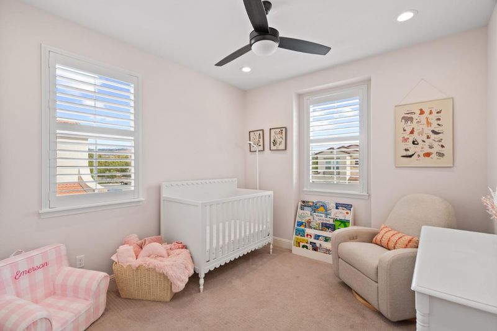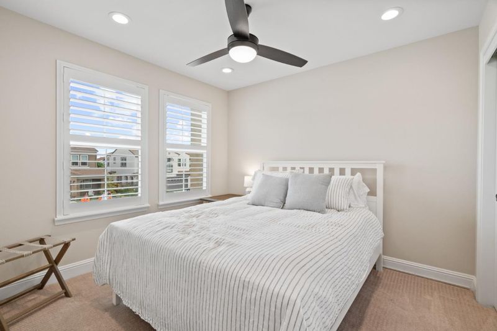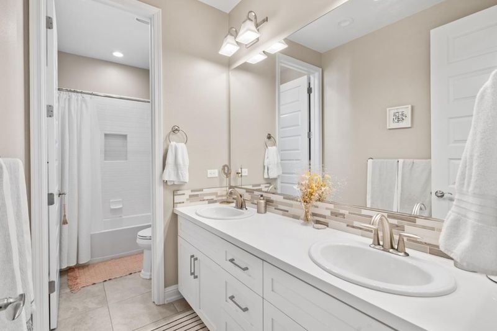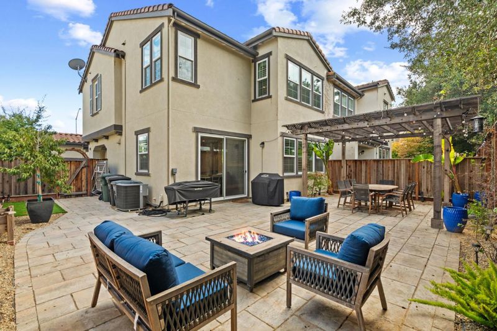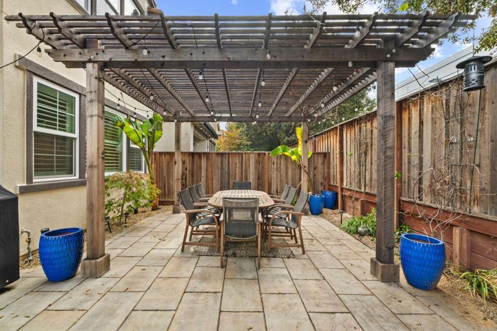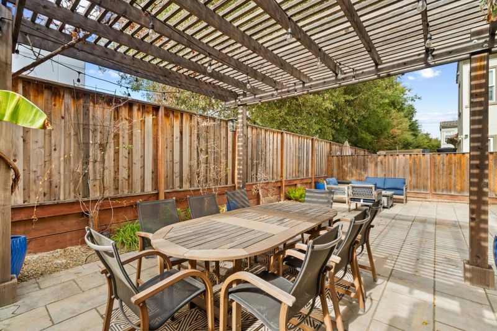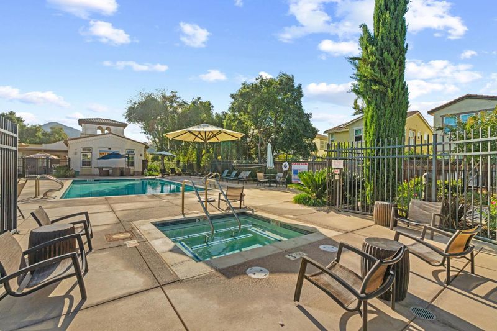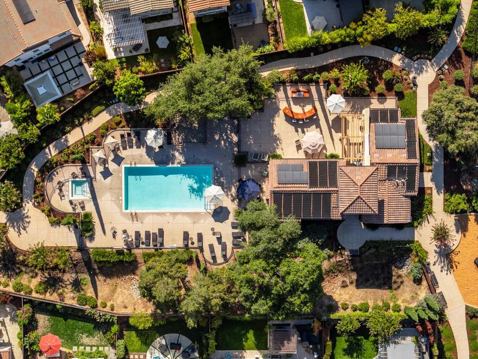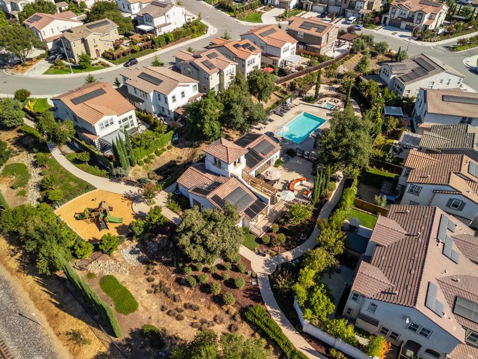
$1,315,000
1,796
SQ FT
$732
SQ/FT
285 Calle Del Rey
@ Calle Granada - 1 - Morgan Hill / Gilroy / San Martin, Morgan Hill
- 3 Bed
- 3 (2/1) Bath
- 2 Park
- 1,796 sqft
- MORGAN HILL
-

-
Sat Oct 4, 1:00 pm - 4:00 pm
Come out and see this gorgeous home!
-
Sun Oct 5, 12:00 pm - 3:00 pm
Come out and see this gorgeous home!
Welcome to this stunning 3-bedroom, 2.5-bath home tucked away on a quiet cul-de-sac in the highly sought-after Valencia Community. Offering 1,796 sq. ft. of freshly painted, open living space, this two-story home blends comfort, style, and convenience. The chefs kitchen is the heart of the home, showcasing Quartz Countertops, Stainless Steel Appliances, White Shaker Cabinets, Designer Tile Backsplash, a Coffee Bar, Large Farm Sink, and a Spacious Island overlooking the family room. Upstairs, the Primary Suite features a spa-like retreat with a soaking tub, glass-enclosed shower, dual vanities, and walk-in closet. Additionally, you will find two well-sized bedrooms, a spacious loft -- ideal for a home office, media space, or cozy retreat -- and a large laundry room. More Notable Upgrades include: Owned Solar, Water Softener, Tankless Water Heater, 220 Volt EV Plug-In, Plantation Shutters, Crown Molding, High Ceilings, a Beautiful Gas Fireplace, Built-In Speakers, and much more! Host unforgettable evenings in your backyard, complete with a Cedar Pergola and Natural Gas Hookups for BBQs and a Fire Pit. Community amenities include a clubhouse, pool/spa, and a playground. Just minutes to Downtown Morgan Hill, shopping, and freeway access. This is Morgan Hill living at its finest!
- Days on Market
- 2 days
- Current Status
- Active
- Original Price
- $1,315,000
- List Price
- $1,315,000
- On Market Date
- Oct 1, 2025
- Property Type
- Single Family Home
- Area
- 1 - Morgan Hill / Gilroy / San Martin
- Zip Code
- 95037
- MLS ID
- ML82023460
- APN
- 726-57-007
- Year Built
- 2018
- Stories in Building
- Unavailable
- Possession
- Negotiable
- Data Source
- MLSL
- Origin MLS System
- MLSListings, Inc.
Community Adult
Public n/a Adult Education
Students: NA Distance: 0.2mi
Shadow Mountain Baptist School
Private PK-12 Combined Elementary And Secondary, Religious, Nonprofit
Students: 106 Distance: 0.2mi
Lewis H. Britton Middle School
Public 6-8 Combined Elementary And Secondary
Students: 773 Distance: 0.4mi
Crossroads Christian School
Private K-8 Elementary, Religious, Coed
Students: NA Distance: 0.4mi
Stratford School
Private K-5
Students: 87 Distance: 0.7mi
Shanan Academy
Private 4-12 Coed
Students: NA Distance: 0.7mi
- Bed
- 3
- Bath
- 3 (2/1)
- Double Sinks, Granite, Half on Ground Floor, Primary - Oversized Tub, Primary - Stall Shower(s), Updated Bath
- Parking
- 2
- Attached Garage, On Street
- SQ FT
- 1,796
- SQ FT Source
- Unavailable
- Lot SQ FT
- 3,684.0
- Lot Acres
- 0.084573 Acres
- Pool Info
- Community Facility, Pool - In Ground, Spa - In Ground
- Kitchen
- Cooktop - Gas, Countertop - Quartz, Dishwasher, Exhaust Fan, Island, Microwave, Oven - Built-In, Refrigerator
- Cooling
- Ceiling Fan, Central AC, Multi-Zone
- Dining Room
- Eat in Kitchen, No Formal Dining Room
- Disclosures
- Natural Hazard Disclosure, NHDS Report
- Family Room
- Kitchen / Family Room Combo
- Flooring
- Carpet, Hardwood, Tile
- Foundation
- Concrete Perimeter
- Fire Place
- Gas Burning, Living Room
- Heating
- Central Forced Air
- Laundry
- Upper Floor, Washer / Dryer
- Possession
- Negotiable
- * Fee
- $385
- Name
- Valencia of Morgan Hill
- *Fee includes
- Common Area Electricity, Common Area Gas, Insurance - Common Area, Landscaping / Gardening, Maintenance - Common Area, Pool, Spa, or Tennis, and Recreation Facility
MLS and other Information regarding properties for sale as shown in Theo have been obtained from various sources such as sellers, public records, agents and other third parties. This information may relate to the condition of the property, permitted or unpermitted uses, zoning, square footage, lot size/acreage or other matters affecting value or desirability. Unless otherwise indicated in writing, neither brokers, agents nor Theo have verified, or will verify, such information. If any such information is important to buyer in determining whether to buy, the price to pay or intended use of the property, buyer is urged to conduct their own investigation with qualified professionals, satisfy themselves with respect to that information, and to rely solely on the results of that investigation.
School data provided by GreatSchools. School service boundaries are intended to be used as reference only. To verify enrollment eligibility for a property, contact the school directly.
