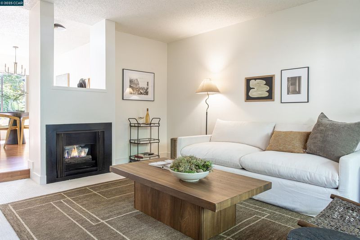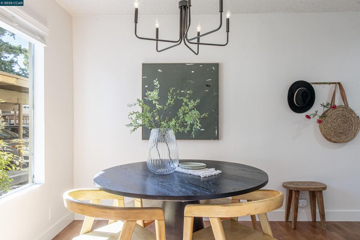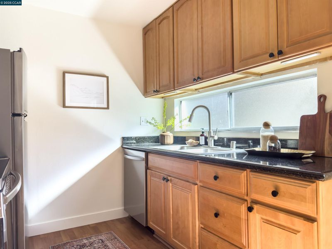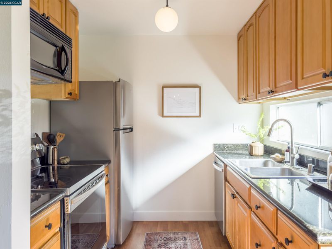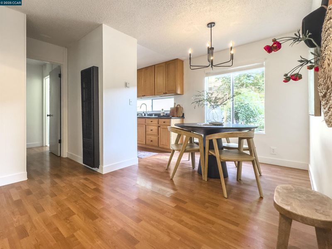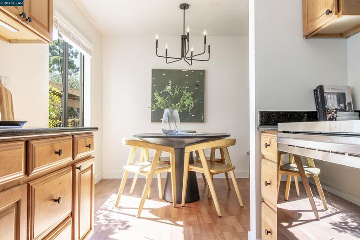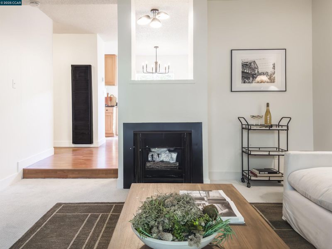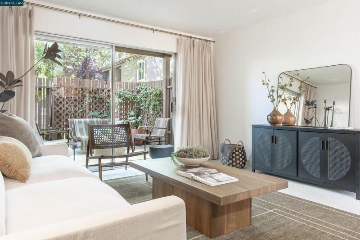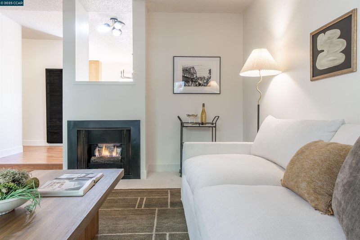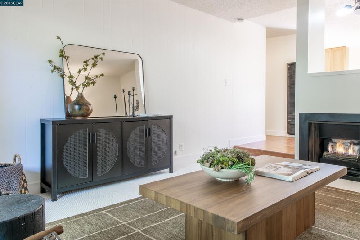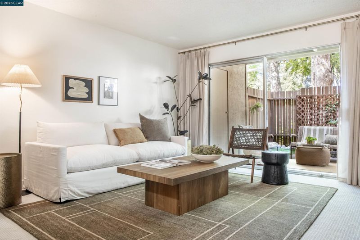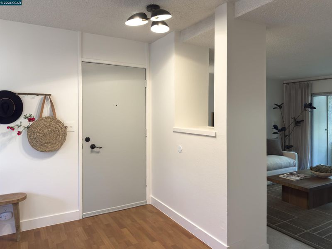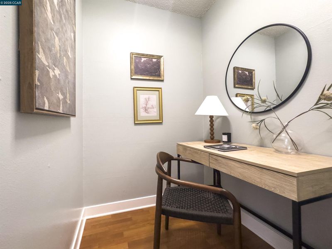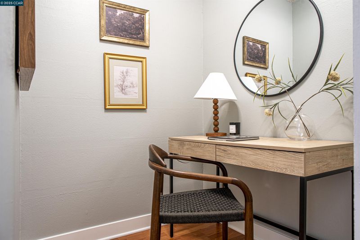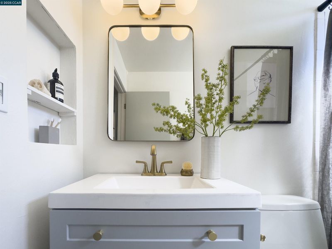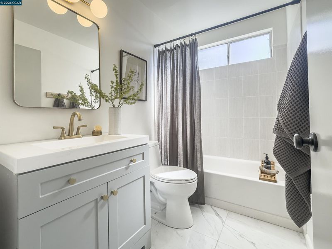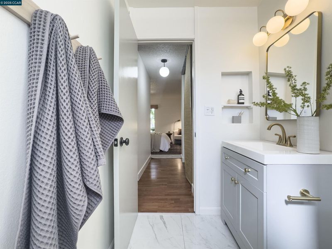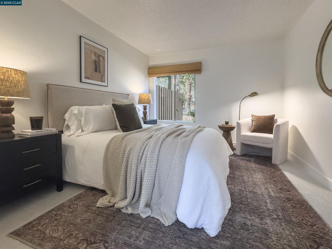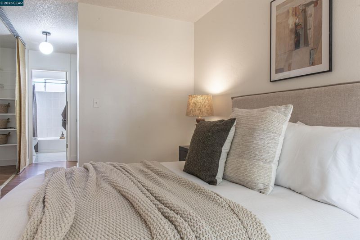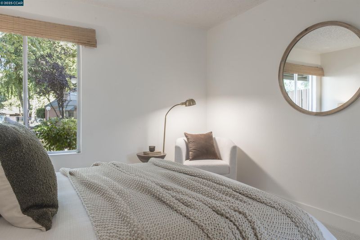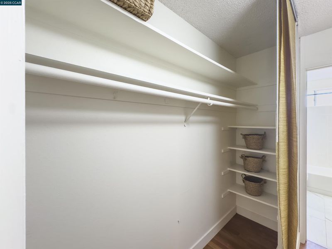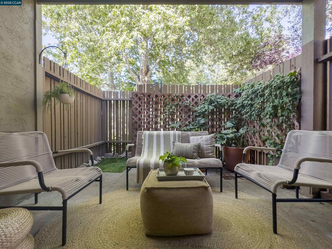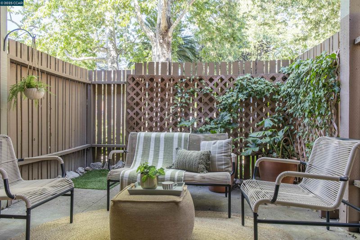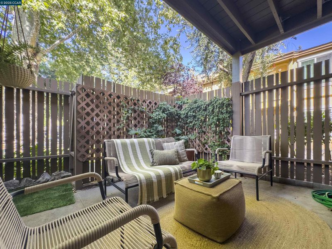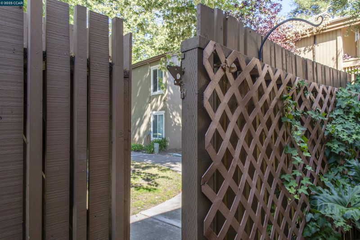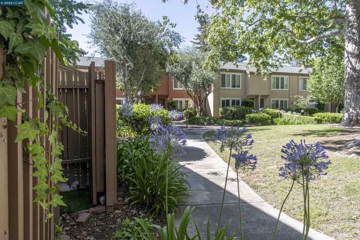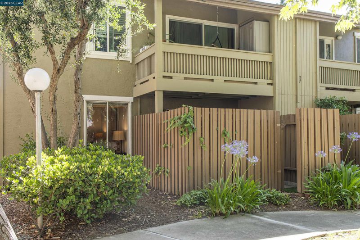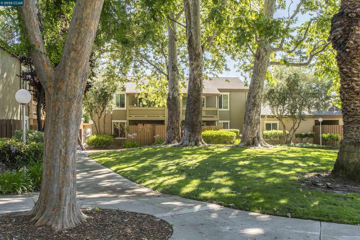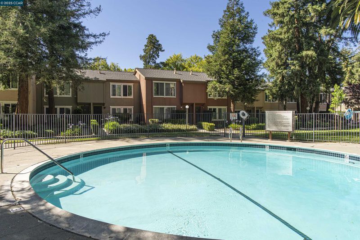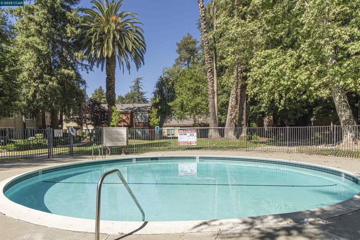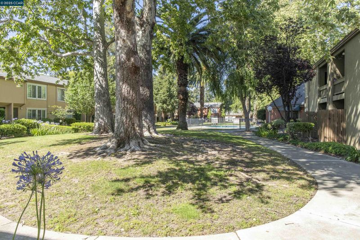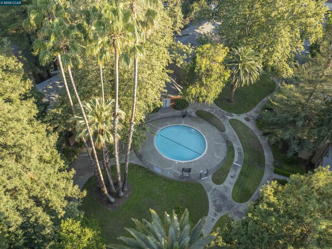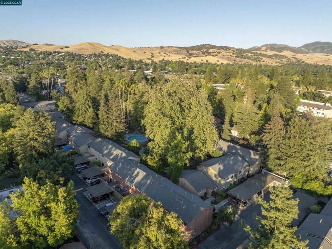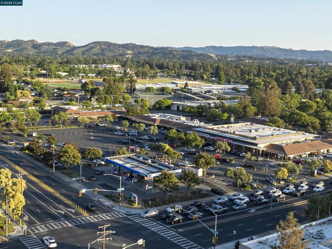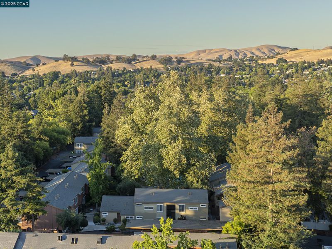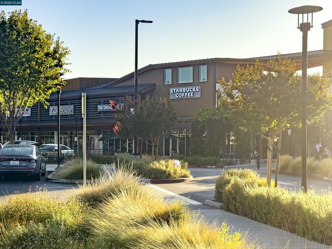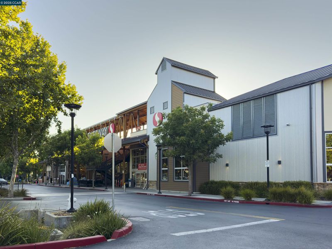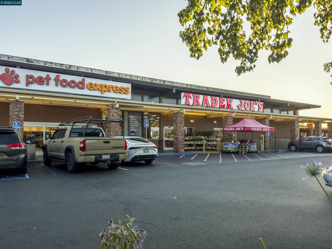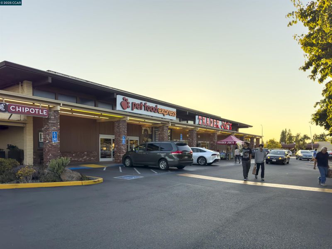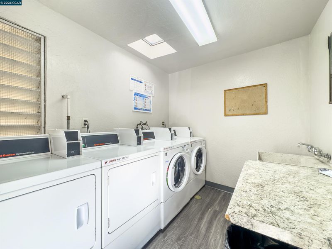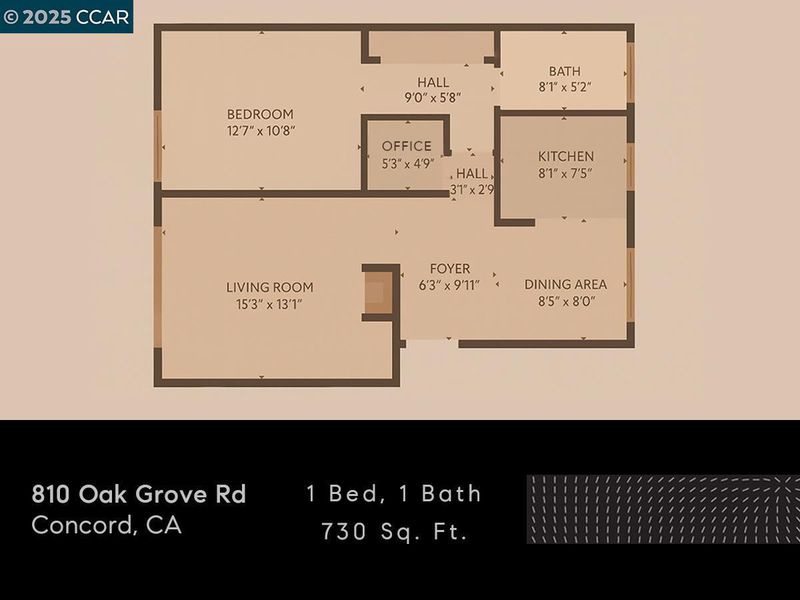
$299,000
730
SQ FT
$410
SQ/FT
810 Oak Grove, #113
@ Treat - Summerwood West, Concord
- 1 Bed
- 1 Bath
- 0 Park
- 730 sqft
- Concord
-

-
Sat Jul 12, 12:30 pm - 2:30 pm
Come say hi
-
Sun Jul 13, 2:00 pm - 4:00 pm
Come say hi
Do you love being close to all amenities while having the option to retreat into your own cozy space? Do you love large, mature trees & swimming pools you don't have to maintain? Then 810 Oak Grove #113 is the home for you. Situated in a beautiful complex sits this bottom floor 1+ bedroom condo with covered, private outdoor patio. Nestled away from the street with direct backyard access to lush common spaces sits the unit. Walk into the light filled kitchen & dining space & notice the freshly painted walls with new 4" baseboards throughout along with new carpeting in the living & bedroom. The updated kitchen boasts stainless steel appliances & hard surface counter. One step down to the large living room with floor to ceiling linen window coverings on the oversized sliding door to the patio with storage closest. A gas fireplace is perfect for a quiet night in. Ideal for working from home is the office space before entering the primary suite. An updated bathroom with contemporary finishes gushes with natural light. A large closet with ample storage leads into the bedroom with beautiful views of the well maintained grounds. 810 Oak Grove is close proximity to Trader Joes, Peets Coffee, Ygnacio Woods Park, Lime Ridge & more providing the perfect urban lifestyle.
- Current Status
- New
- Original Price
- $299,000
- List Price
- $299,000
- On Market Date
- Jul 9, 2025
- Property Type
- Condominium
- D/N/S
- Summerwood West
- Zip Code
- 94518
- MLS ID
- 41104184
- APN
- 1294801137
- Year Built
- 1971
- Stories in Building
- 1
- Possession
- Close Of Escrow
- Data Source
- MAXEBRDI
- Origin MLS System
- CONTRA COSTA
St. Francis Of Assisi
Private K-8 Elementary, Religious, Coed
Students: 299 Distance: 0.2mi
Ygnacio Valley High School
Public 9-12 Secondary
Students: 1220 Distance: 0.2mi
Spectrum Center, Inc.-Ygnacio Campus
Private 9-12
Students: 9 Distance: 0.3mi
Woodside Elementary School
Public K-5 Elementary
Students: 354 Distance: 0.4mi
De La Salle High School Of Concord
Private 9-12 Secondary, Religious, All Male
Students: 1038 Distance: 0.5mi
Oak Grove Middle School
Public 6-8 Middle
Students: 789 Distance: 0.5mi
- Bed
- 1
- Bath
- 1
- Parking
- 0
- Carport, Covered, Detached
- SQ FT
- 730
- SQ FT Source
- Graphic Artist
- Lot SQ FT
- 730.0
- Lot Acres
- 0.1 Acres
- Pool Info
- In Ground, Community
- Kitchen
- Dishwasher, Electric Range, Microwave, Refrigerator, Electric Range/Cooktop, Disposal
- Cooling
- Wall/Window Unit(s)
- Disclosures
- Disclosure Package Avail
- Entry Level
- 1
- Exterior Details
- Unit Faces Common Area, Garden, Storage Area
- Flooring
- Laminate, Tile, Carpet
- Foundation
- Fire Place
- Gas, Living Room
- Heating
- Electric
- Laundry
- Dryer, Laundry Room, Washer, See Remarks
- Main Level
- 1 Bedroom, 1 Bath, Laundry Facility, No Steps to Entry, Main Entry
- Possession
- Close Of Escrow
- Architectural Style
- Other
- Construction Status
- Existing
- Additional Miscellaneous Features
- Unit Faces Common Area, Garden, Storage Area
- Location
- Level, Paved
- Roof
- Unknown
- Water and Sewer
- Public
- Fee
- $636
MLS and other Information regarding properties for sale as shown in Theo have been obtained from various sources such as sellers, public records, agents and other third parties. This information may relate to the condition of the property, permitted or unpermitted uses, zoning, square footage, lot size/acreage or other matters affecting value or desirability. Unless otherwise indicated in writing, neither brokers, agents nor Theo have verified, or will verify, such information. If any such information is important to buyer in determining whether to buy, the price to pay or intended use of the property, buyer is urged to conduct their own investigation with qualified professionals, satisfy themselves with respect to that information, and to rely solely on the results of that investigation.
School data provided by GreatSchools. School service boundaries are intended to be used as reference only. To verify enrollment eligibility for a property, contact the school directly.
