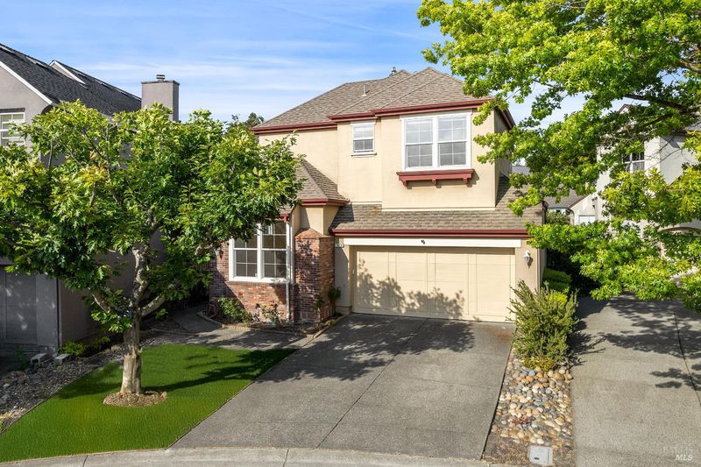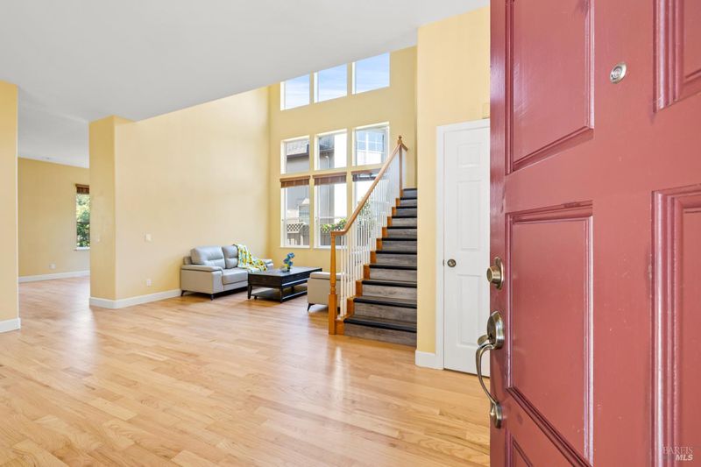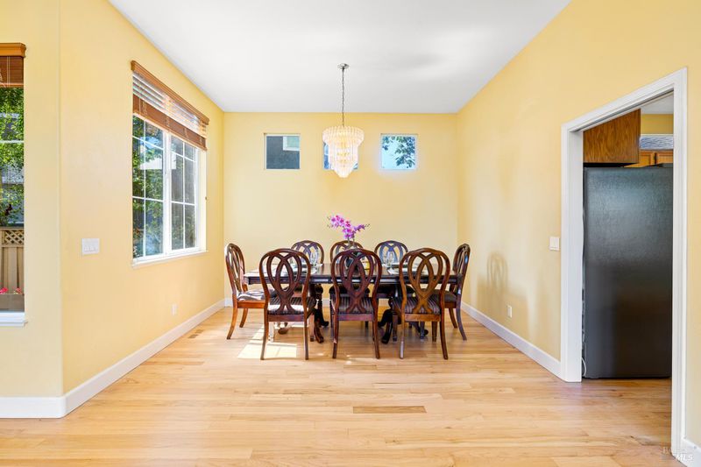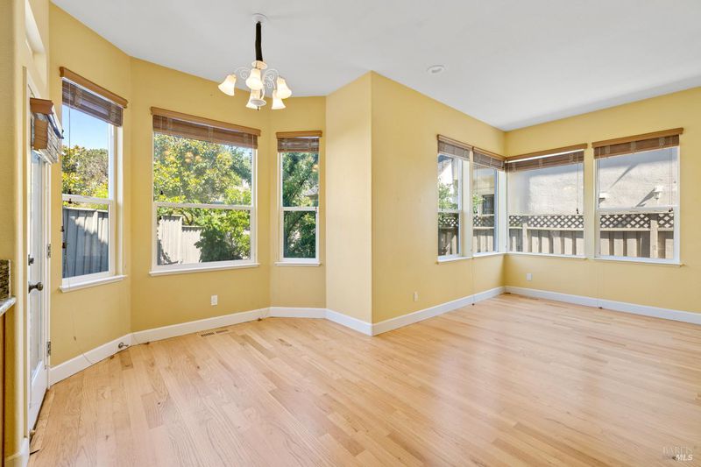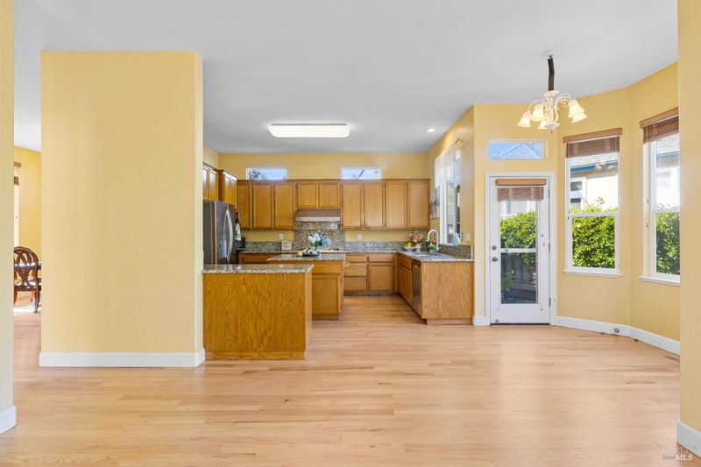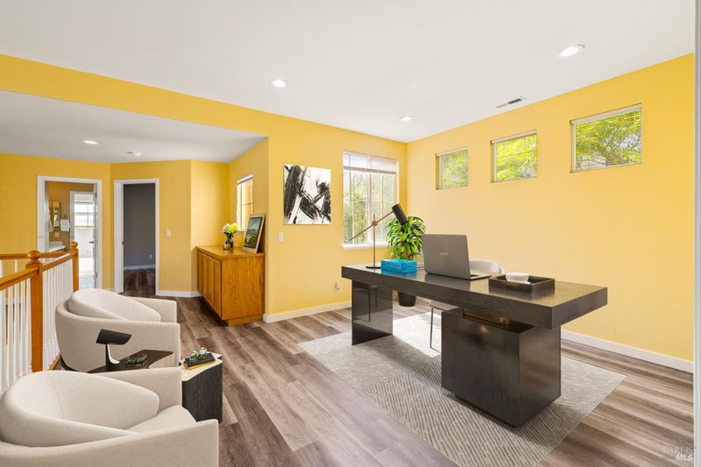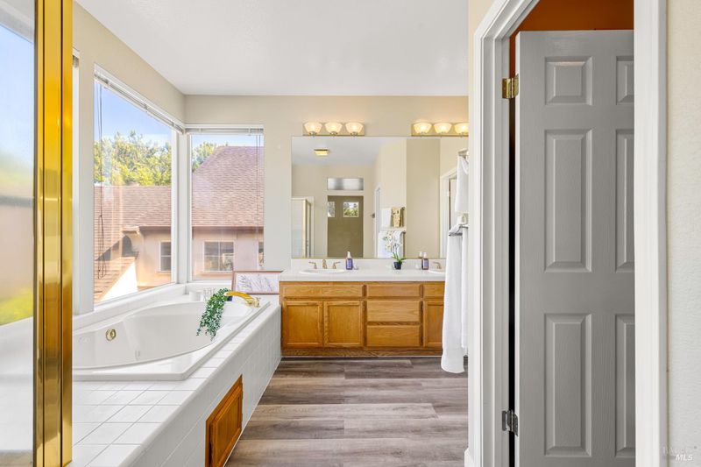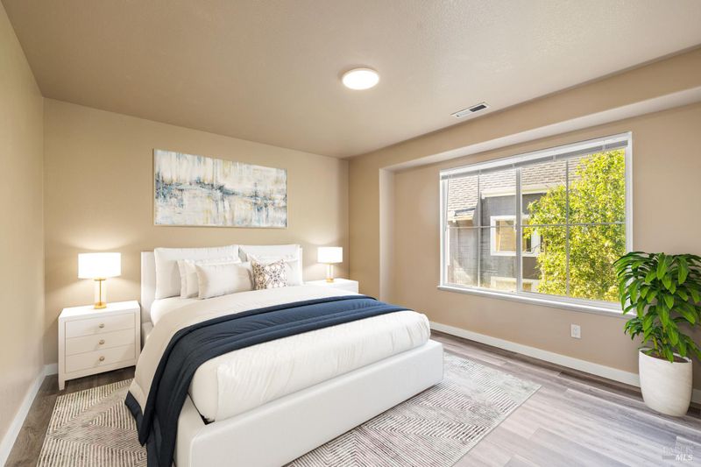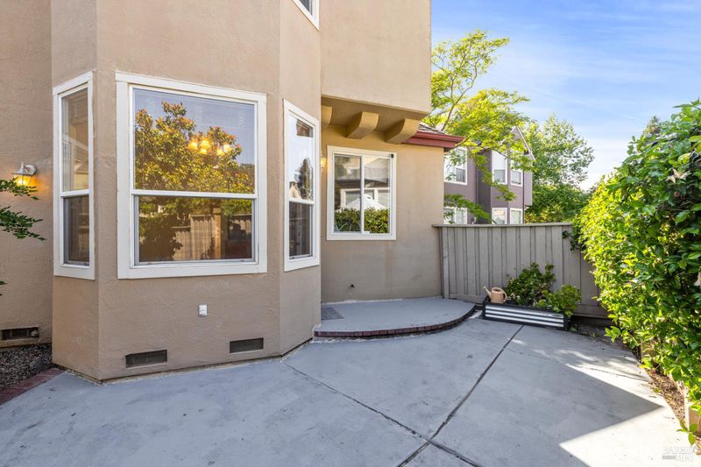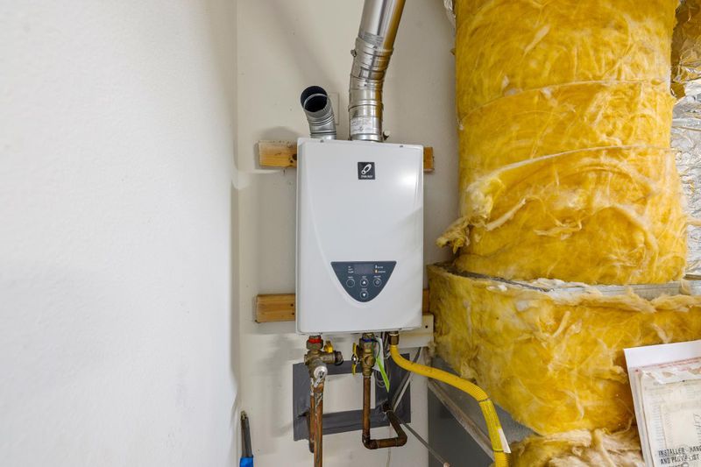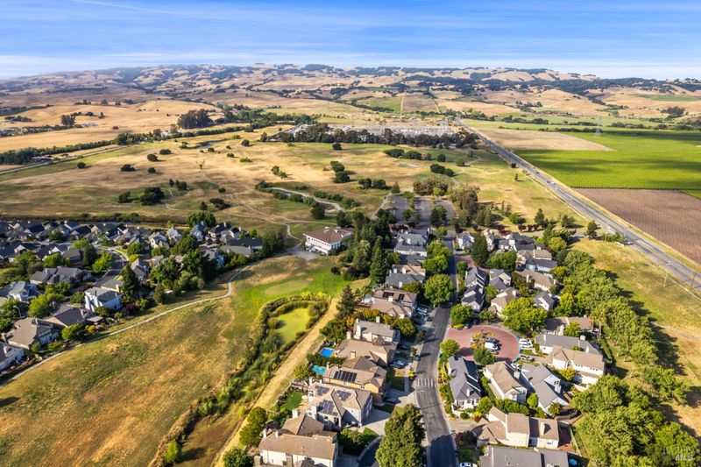
$1,098,000
2,650
SQ FT
$414
SQ/FT
1878 Adobe Creek Drive
@ Ely Blvd S - Petaluma East, Petaluma
- 4 Bed
- 3 Bath
- 4 Park
- 2,650 sqft
- Petaluma
-

Welcome to Adobe Creek, featuring the most popular Mayne Floor Plan by award-winning builder Christopherson Homes. This elegant and spacious home offers 4 bedrooms, 3 full baths, plus a large upstairs loft that could possibly serve as a 5th bedroom. A spacious downstairs bedroom and full bath provide ideal guest or multi-generational living. Enjoy the light-filled living room with soaring double-height ceilings, formal dining with chandelier, and a cozy family room with fireplace. The gourmet kitchen features newer granite countertops, a range hood, backsplash, brand new dishwasher and refrigerator, a large island, and ample storage. Beautiful hardwood floors flow through the main level, while upstairs boasts all-new luxury vinyl flooring. The interior has been freshly painted with updated touches including new toilets, a newer tankless water heater and a new garage door opener. Retreat to the expansive primary suite with two closets (one walk-in with built-ins), and a spa-like bathroom with soaking tub and separate shower. An upstairs laundry room adds convenience. Step outside to a newly landscaped backyard with multiple fruit trees and a peaceful patio. Located in a quiet cul-de-sac, close to schools, shops, restaurants and walking trails, this home offers the best of living!
- Days on Market
- 111 days
- Current Status
- Contingent
- Original Price
- $1,180,000
- List Price
- $1,098,000
- On Market Date
- Jun 12, 2025
- Contingent Date
- Sep 20, 2025
- Property Type
- Single Family Residence
- Area
- Petaluma East
- Zip Code
- 94954
- MLS ID
- 325054085
- APN
- 017-390-076-000
- Year Built
- 1994
- Stories in Building
- Unavailable
- Possession
- Close Of Escrow, Negotiable
- Data Source
- BAREIS
- Origin MLS System
American Muslim Academy
Private K-11 Religious, Coed
Students: NA Distance: 0.5mi
Harvest Christian School Private Satellite Program
Private K-12
Students: 27 Distance: 0.8mi
Harvest Christian School
Private K-8 Elementary, Religious, Nonprofit
Students: 140 Distance: 0.8mi
Casa Grande High School
Public 9-12 Secondary
Students: 1724 Distance: 0.9mi
Sonoma Mountain High (Continuation) School
Public 9-12 Continuation
Students: 31 Distance: 1.0mi
Cypress School
Private K-12
Students: 70 Distance: 1.1mi
- Bed
- 4
- Bath
- 3
- Double Sinks, Shower Stall(s), Soaking Tub, Walk-In Closet, Window
- Parking
- 4
- Attached, Garage Door Opener, Garage Facing Front, Guest Parking Available, Interior Access
- SQ FT
- 2,650
- SQ FT Source
- Assessor Auto-Fill
- Lot SQ FT
- 5,018.0
- Lot Acres
- 0.1152 Acres
- Kitchen
- Breakfast Area, Granite Counter, Island
- Cooling
- None
- Dining Room
- Dining/Living Combo
- Living Room
- Other
- Flooring
- Vinyl, Wood, Other
- Fire Place
- Brick, Family Room, Gas Log
- Heating
- Central, Fireplace(s)
- Laundry
- Dryer Included, Inside Room, Upper Floor, Washer Included
- Upper Level
- Bedroom(s), Full Bath(s), Loft
- Main Level
- Bedroom(s), Dining Room, Family Room, Full Bath(s), Garage, Kitchen, Living Room, Street Entrance
- Possession
- Close Of Escrow, Negotiable
- * Fee
- $128
- Name
- Adobe Creek HOA
- Phone
- (707) 285-0600
- *Fee includes
- Common Areas, Management, and Other
MLS and other Information regarding properties for sale as shown in Theo have been obtained from various sources such as sellers, public records, agents and other third parties. This information may relate to the condition of the property, permitted or unpermitted uses, zoning, square footage, lot size/acreage or other matters affecting value or desirability. Unless otherwise indicated in writing, neither brokers, agents nor Theo have verified, or will verify, such information. If any such information is important to buyer in determining whether to buy, the price to pay or intended use of the property, buyer is urged to conduct their own investigation with qualified professionals, satisfy themselves with respect to that information, and to rely solely on the results of that investigation.
School data provided by GreatSchools. School service boundaries are intended to be used as reference only. To verify enrollment eligibility for a property, contact the school directly.
