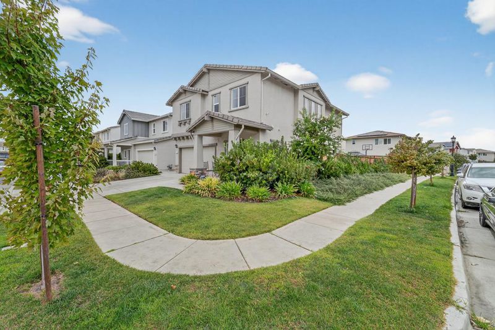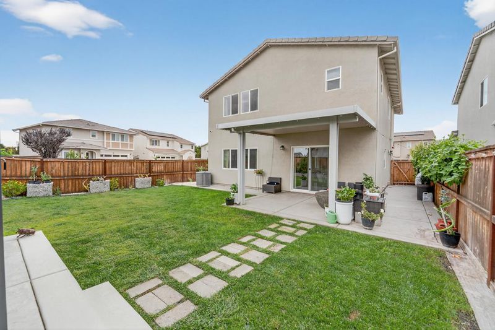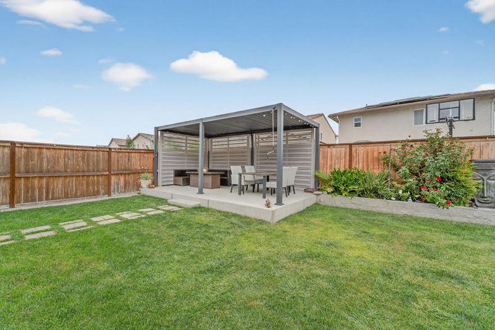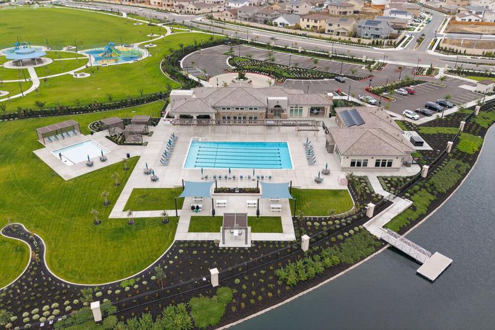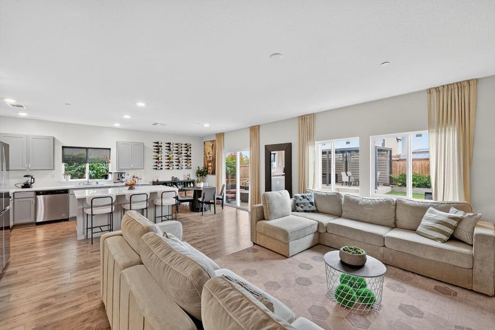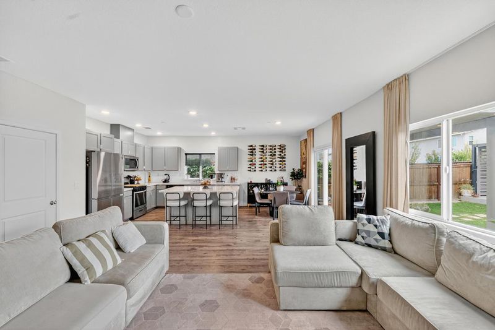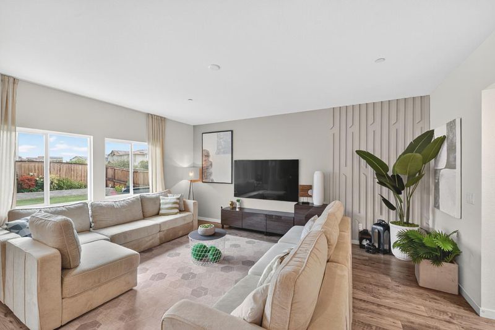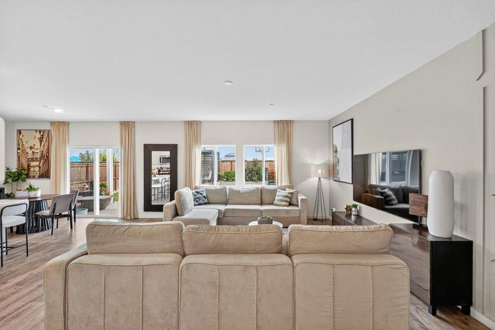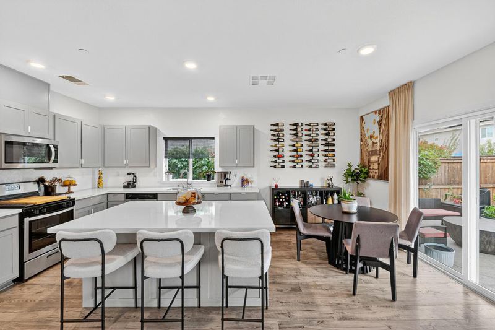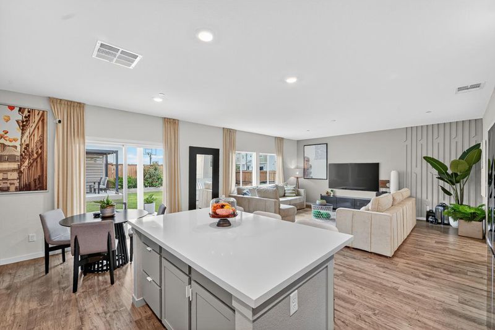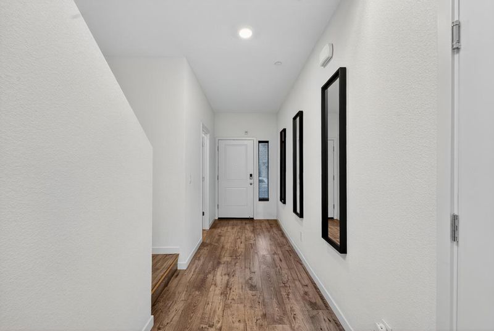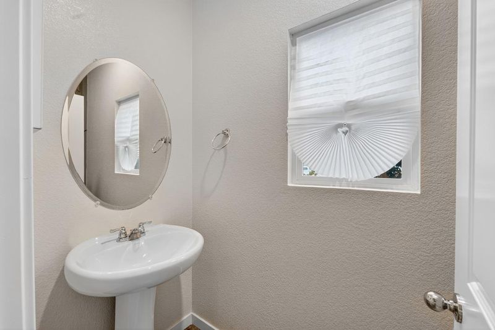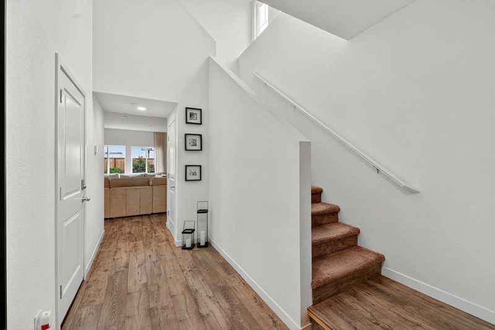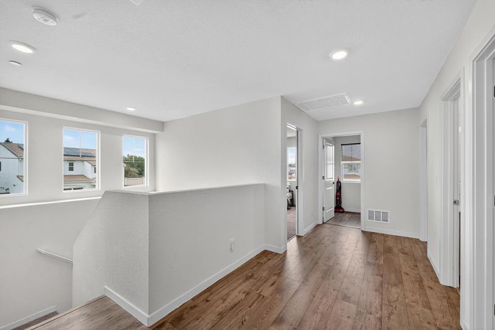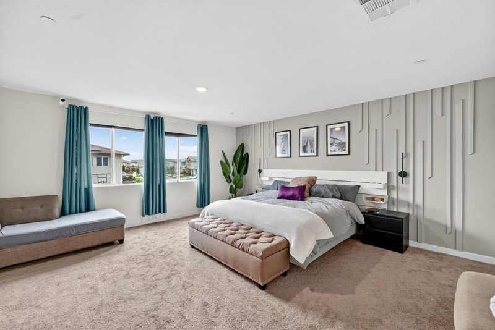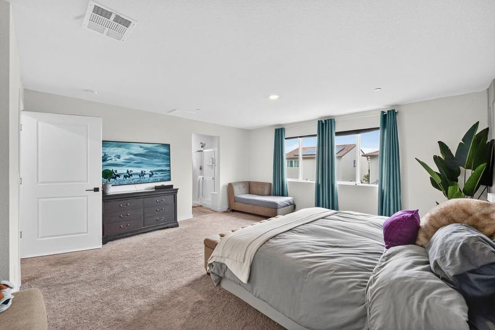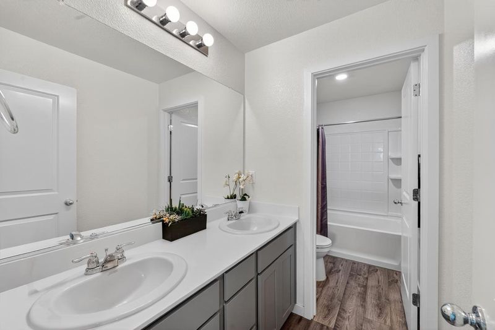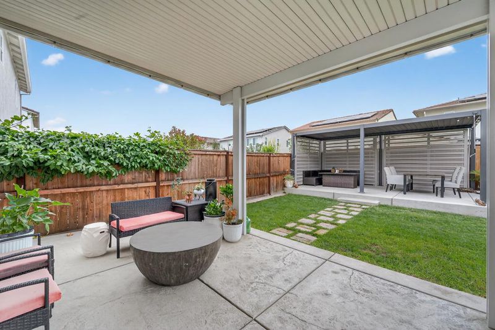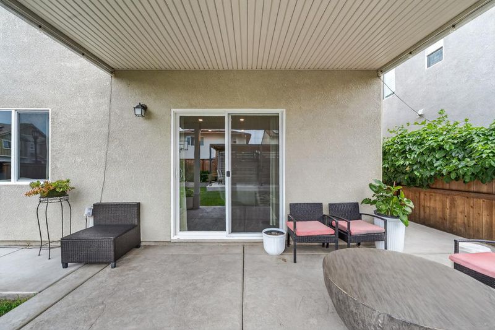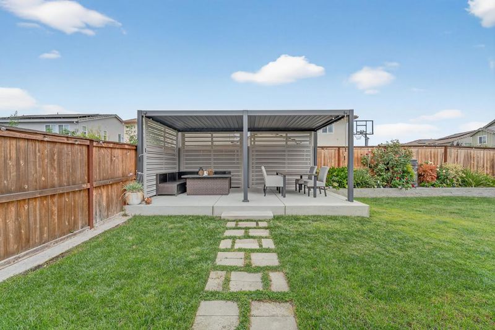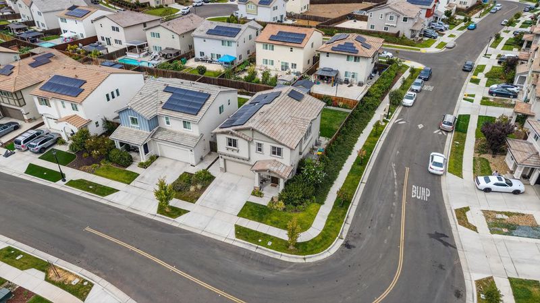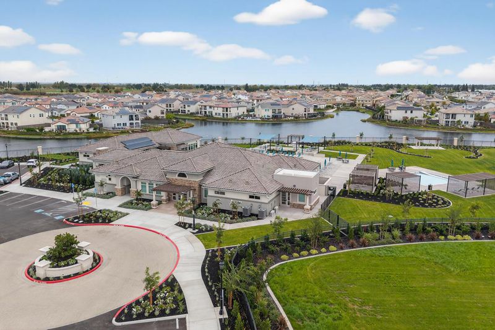
$579,000
1,969
SQ FT
$294
SQ/FT
6707 Oakum Way
@ Capstan Dr - 20708 - Stockton Far NW - 20708, Stockton
- 4 Bed
- 3 (2/1) Bath
- 2 Park
- 1,969 sqft
- STOCKTON
-

-
Sat Oct 4, 1:00 pm - 3:30 pm
-
Sun Oct 5, 1:30 pm - 4:30 pm
Step inside this beautifully upgraded Westlake Village home with open-concept living, light-filled rooms, and sleek finishes. The modern kitchen features upgraded cabinetry, stainless steel appliances, and quartz countertops, complemented by hardwood flooring throughout. The backyard is a standout, with lush grass, a concrete pathway around the house, and plenty of space for play, gardening, or summer BBQs. Additional highlights include a 2-car garage with an extended driveway and solar panels. Enjoy resort-style community amenities, including a sparkling pool, fitness center, and a lounge perfect for gatherings. With easy access to major highways, shopping, and dining, this home blends style, function, and lifestyle. This upgraded, ready-to-enjoy home is waiting for you to move in.
- Days on Market
- 2 days
- Current Status
- Active
- Original Price
- $579,000
- List Price
- $579,000
- On Market Date
- Oct 1, 2025
- Property Type
- Single Family Home
- Area
- 20708 - Stockton Far NW - 20708
- Zip Code
- 95219
- MLS ID
- ML82023430
- APN
- 066-450-47
- Year Built
- 2021
- Stories in Building
- 2
- Possession
- Unavailable
- Data Source
- MLSL
- Origin MLS System
- MLSListings, Inc.
Manlio Silva Elementary School
Public K-6 Elementary, Yr Round
Students: 819 Distance: 0.1mi
Christa McAuliffe Middle School
Public 7-8 Middle
Students: 759 Distance: 1.6mi
Julia Morgan Elementary School
Public K-6 Elementary
Students: 517 Distance: 2.0mi
Bear Creek High School
Public 9-12 Secondary
Students: 2172 Distance: 2.4mi
Creekside Elementary School
Public PK-6 Elementary
Students: 571 Distance: 2.7mi
John Muir Elementary School
Public K-6 Elementary
Students: 605 Distance: 2.7mi
- Bed
- 4
- Bath
- 3 (2/1)
- Parking
- 2
- Attached Garage
- SQ FT
- 1,969
- SQ FT Source
- Unavailable
- Lot SQ FT
- 5,457.0
- Lot Acres
- 0.125275 Acres
- Pool Info
- Community Facility
- Kitchen
- Cooktop - Gas, Countertop - Quartz, Dishwasher, Island, Refrigerator
- Cooling
- Central AC
- Dining Room
- Dining Area in Family Room
- Disclosures
- Natural Hazard Disclosure
- Family Room
- Kitchen / Family Room Combo
- Foundation
- Concrete Perimeter and Slab, Concrete Slab
- Heating
- Central Forced Air
- Laundry
- Inside
- * Fee
- $161
- Name
- Westlake Villages Master Assoc
- *Fee includes
- Maintenance - Road, Pool, Spa, or Tennis, Recreation Facility, and Other
MLS and other Information regarding properties for sale as shown in Theo have been obtained from various sources such as sellers, public records, agents and other third parties. This information may relate to the condition of the property, permitted or unpermitted uses, zoning, square footage, lot size/acreage or other matters affecting value or desirability. Unless otherwise indicated in writing, neither brokers, agents nor Theo have verified, or will verify, such information. If any such information is important to buyer in determining whether to buy, the price to pay or intended use of the property, buyer is urged to conduct their own investigation with qualified professionals, satisfy themselves with respect to that information, and to rely solely on the results of that investigation.
School data provided by GreatSchools. School service boundaries are intended to be used as reference only. To verify enrollment eligibility for a property, contact the school directly.
