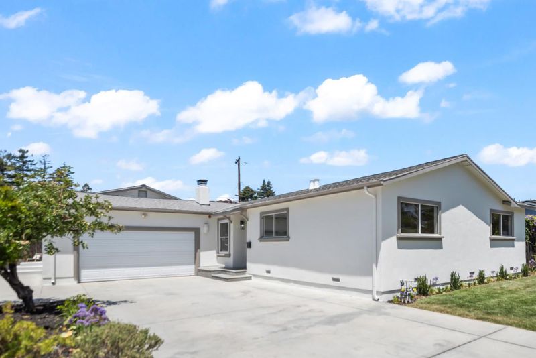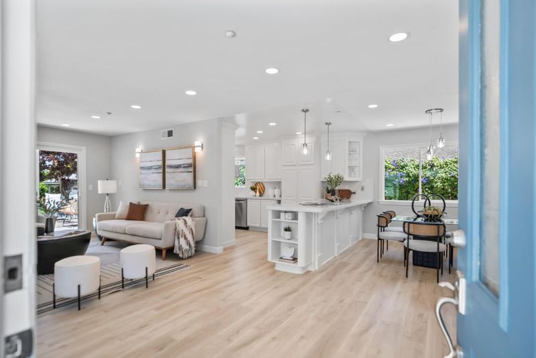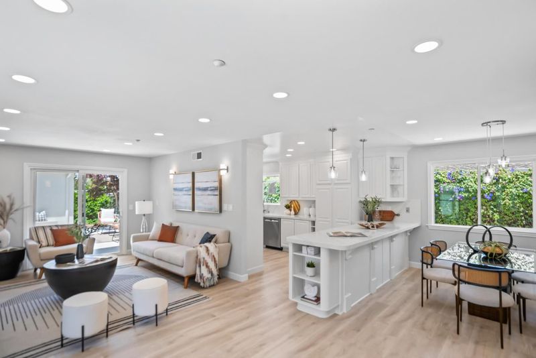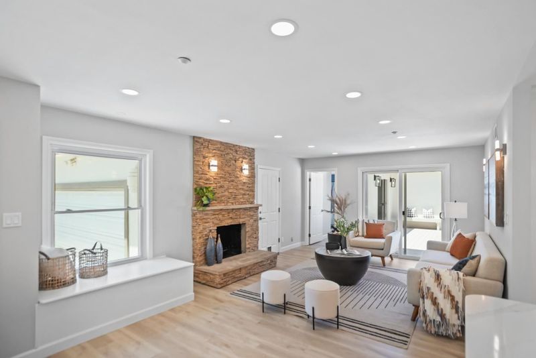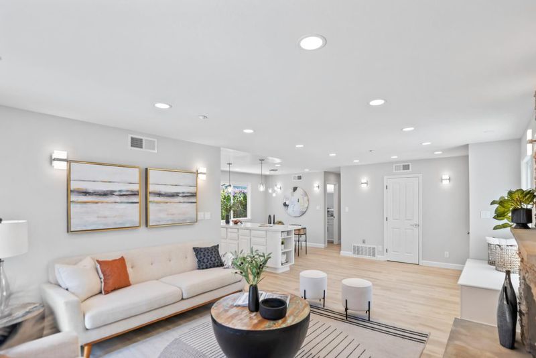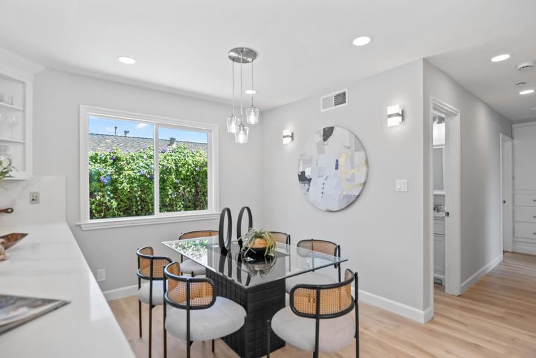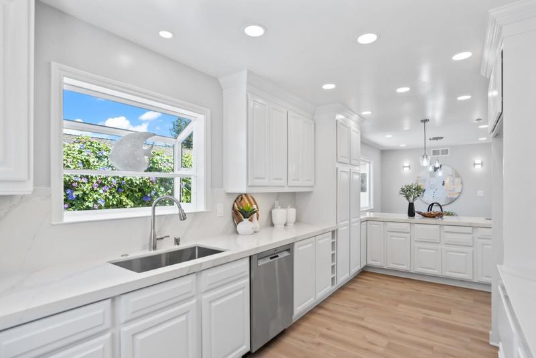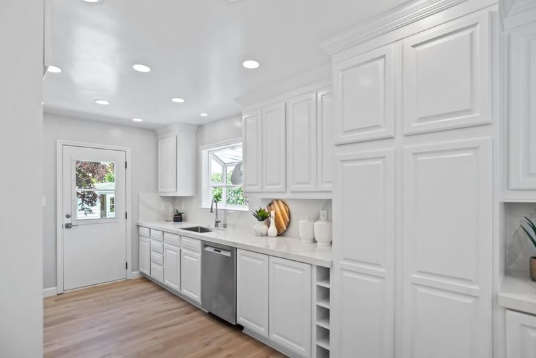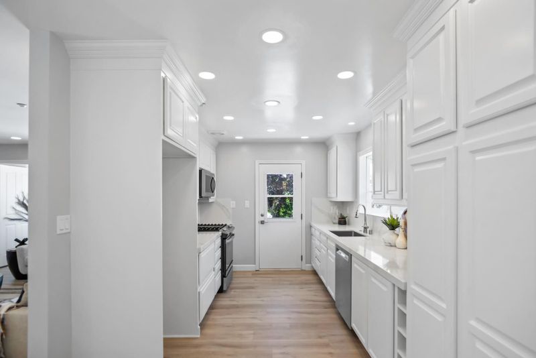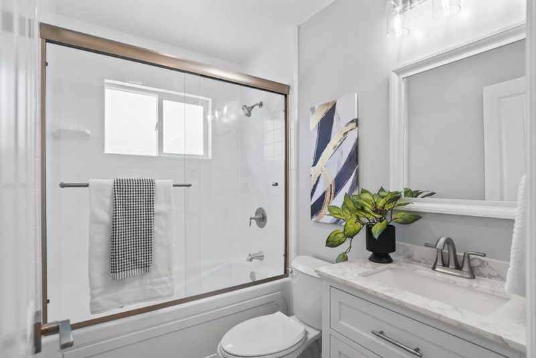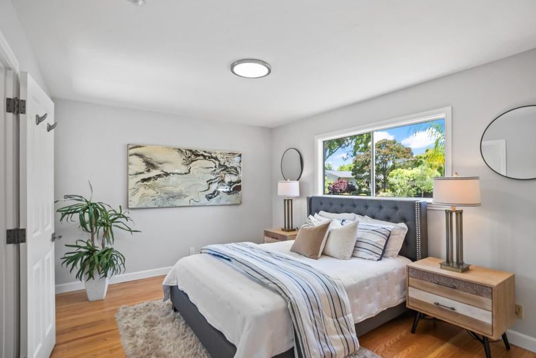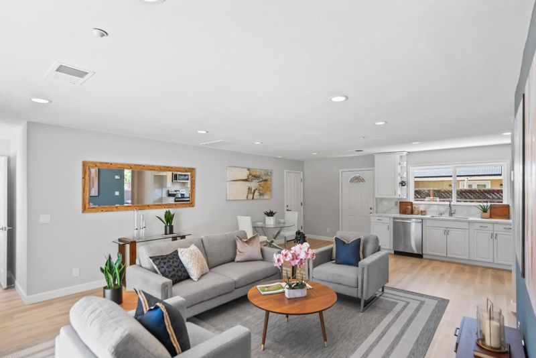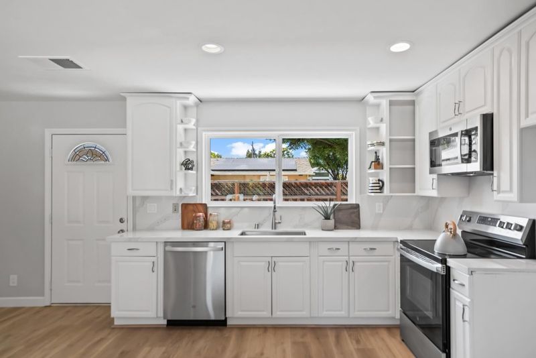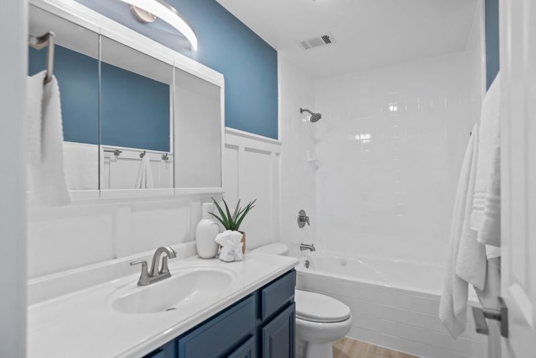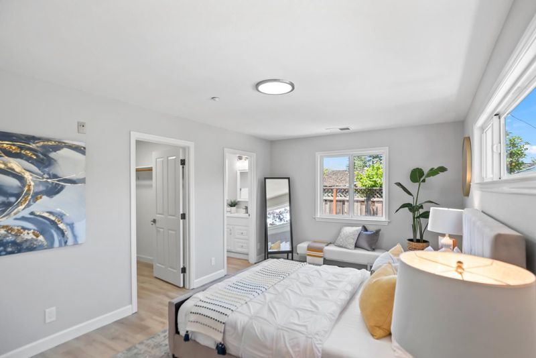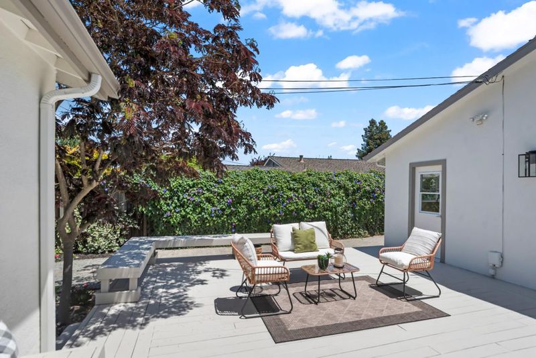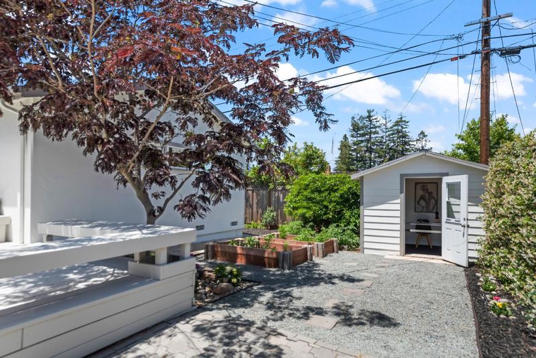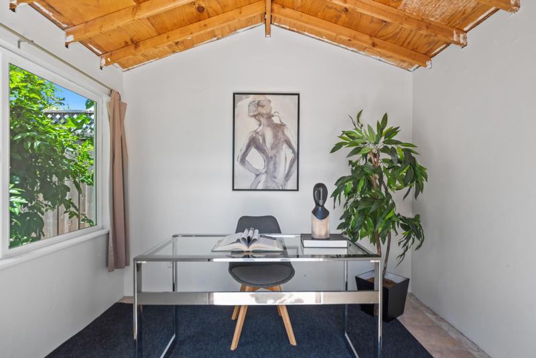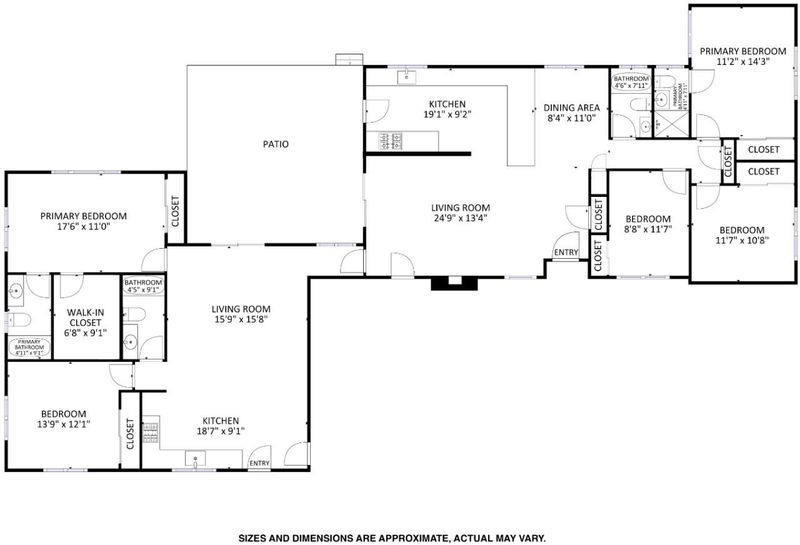
$3,198,000
2,327
SQ FT
$1,374
SQ/FT
967 Chelan Drive
@ Coeur D Alene Way - 19 - Sunnyvale, Sunnyvale
- 5 Bed
- 4 Bath
- 2 Park
- 2,327 sqft
- SUNNYVALE
-

-
Sat Jun 21, 1:30 pm - 4:30 pm
-
Sun Jun 22, 1:30 pm - 4:30 pm
Charming, spacious home featuring in-law suite with its own kitchen - just minutes from Apple's Spaceship Campus! Cook up masterpieces in the bright & functional kitchen with quartz countertops, garden window, & peninsula with storage & seating. The living room, anchored by statement stone fireplace, features sliding doors to backyard. Refinished red oak floors glisten in the bedrooms. Charming front yard has white picket fence & apple, plum, & avocado trees! Backyard designed for enjoyment & functionality with large deck, raised vegetable beds & passion fruit vine, partially finished shed perfect for office or playroom, & wide paved side yard for more seating or extra storage. Attached in-law suite accessible through home's living room or via private exterior entrance boasts large living room, open-concept kitchen, two bedrooms including en-suite primary with walk-in closet, ample natural light from large windows, & thoughtful details like wainscoting. Plus, all rooms in home & in-law suite hardwired for internet. Highly-desirable location near tech employers & major thoroughfares for commuters, high-end amenities, public parks, miles of trails, & more! Students have access to top Cupertino schools in West Valley Elementary, Cupertino Middle, & Homestead High (buyer to verify)!
- Days on Market
- 0 days
- Current Status
- Active
- Original Price
- $3,198,000
- List Price
- $3,198,000
- On Market Date
- Jun 18, 2025
- Property Type
- Single Family Home
- Area
- 19 - Sunnyvale
- Zip Code
- 94087
- MLS ID
- ML82010295
- APN
- 320-22-013
- Year Built
- 1955
- Stories in Building
- 1
- Possession
- Unavailable
- Data Source
- MLSL
- Origin MLS System
- MLSListings, Inc.
South Peninsula Hebrew Day School
Private PK-8 Elementary, Religious, Coed
Students: 224 Distance: 0.3mi
French American School Of Silicon Valley
Private PK-5 Elementary, Coed
Students: 168 Distance: 0.5mi
French American School Of Silicon Valley
Private K-5 Nonprofit
Students: 121 Distance: 0.5mi
Cupertino Middle School
Public 6-8 Middle
Students: 1358 Distance: 0.6mi
West Valley Elementary School
Public K-5 Elementary
Students: 554 Distance: 0.6mi
Resurrection Elementary School
Private PK-8 Elementary, Religious, Coed
Students: 235 Distance: 0.6mi
- Bed
- 5
- Bath
- 4
- Primary - Stall Shower(s), Primary - Tub with Jets, Showers over Tubs - 2+, Stall Shower
- Parking
- 2
- Attached Garage, Gate / Door Opener
- SQ FT
- 2,327
- SQ FT Source
- Unavailable
- Lot SQ FT
- 8,511.0
- Lot Acres
- 0.195386 Acres
- Kitchen
- Countertop - Quartz, Dishwasher, Garbage Disposal, Microwave, Oven Range
- Cooling
- None
- Dining Room
- Breakfast Bar, Dining Area in Living Room
- Disclosures
- Natural Hazard Disclosure
- Family Room
- Separate Family Room
- Flooring
- Hardwood, Other
- Foundation
- Crawl Space
- Fire Place
- Living Room, Wood Burning
- Heating
- Central Forced Air
- Laundry
- In Garage, Washer / Dryer
- Views
- Neighborhood
- Fee
- Unavailable
MLS and other Information regarding properties for sale as shown in Theo have been obtained from various sources such as sellers, public records, agents and other third parties. This information may relate to the condition of the property, permitted or unpermitted uses, zoning, square footage, lot size/acreage or other matters affecting value or desirability. Unless otherwise indicated in writing, neither brokers, agents nor Theo have verified, or will verify, such information. If any such information is important to buyer in determining whether to buy, the price to pay or intended use of the property, buyer is urged to conduct their own investigation with qualified professionals, satisfy themselves with respect to that information, and to rely solely on the results of that investigation.
School data provided by GreatSchools. School service boundaries are intended to be used as reference only. To verify enrollment eligibility for a property, contact the school directly.
