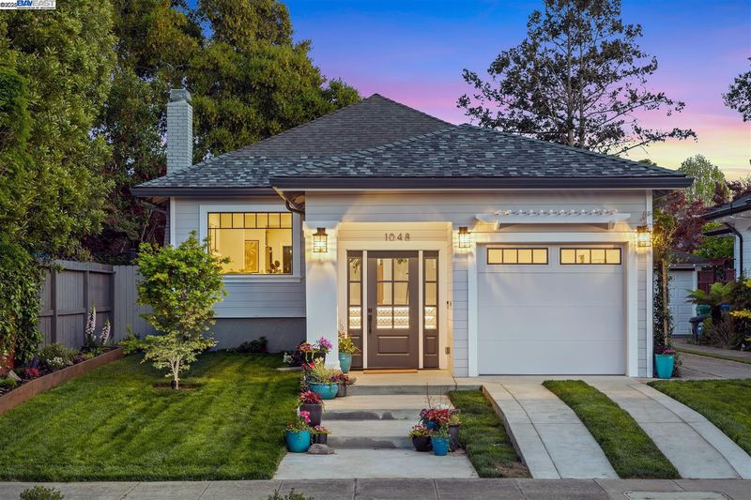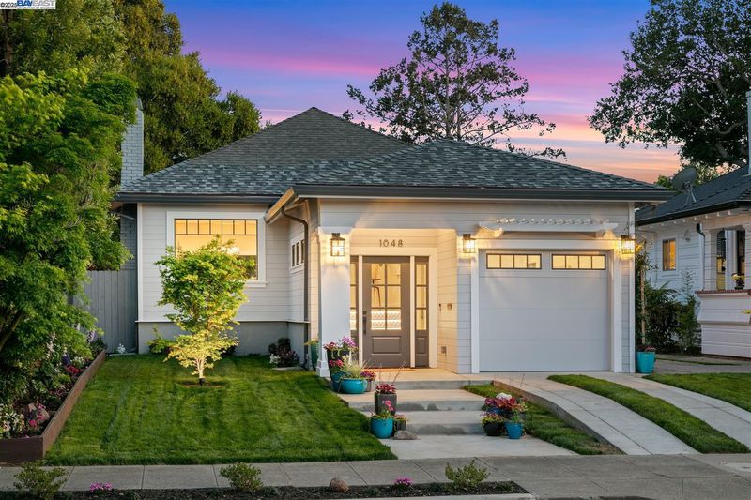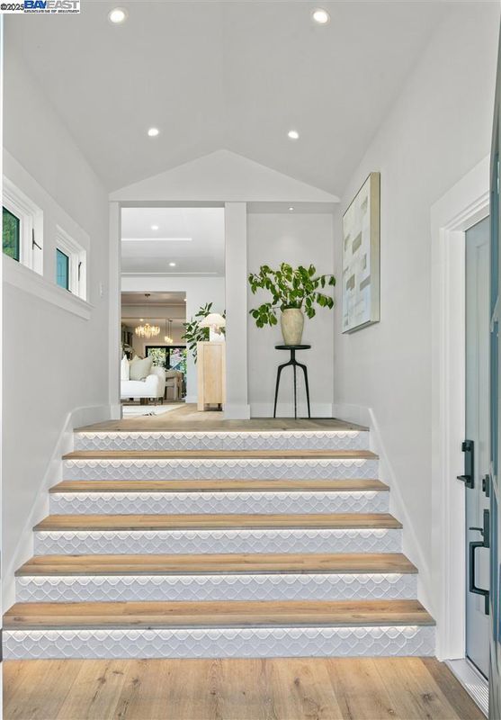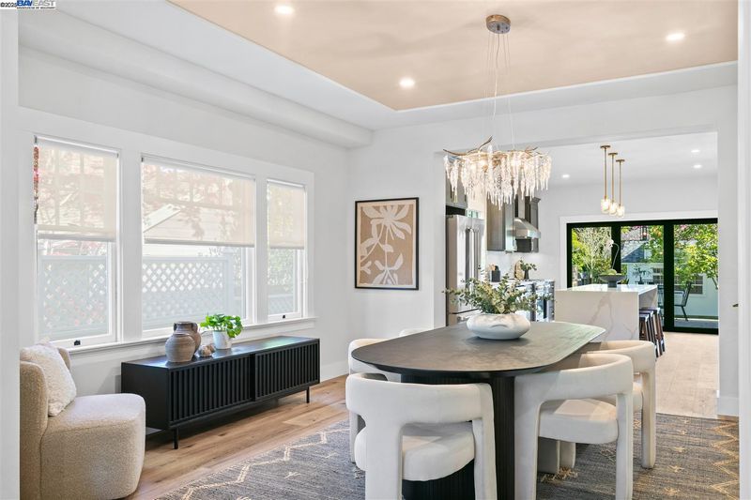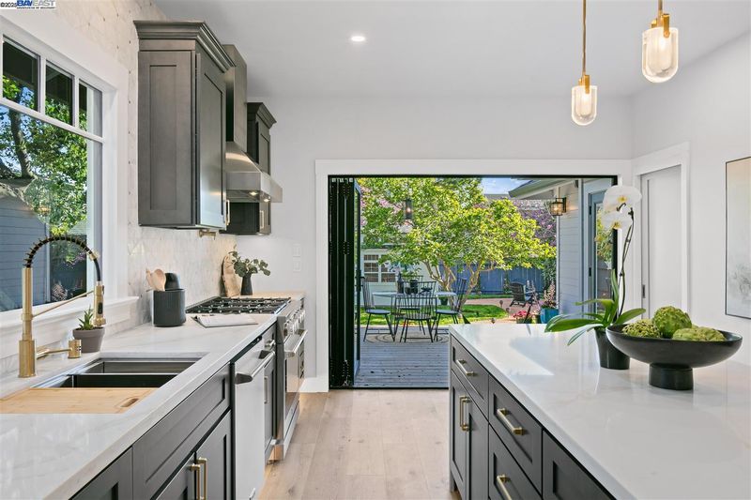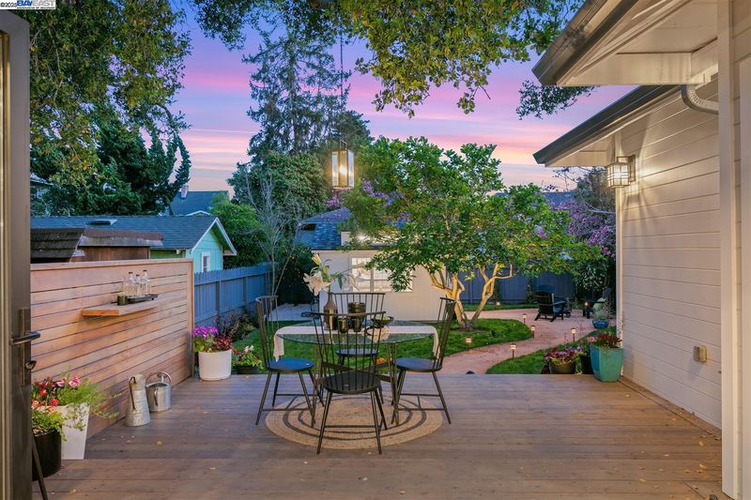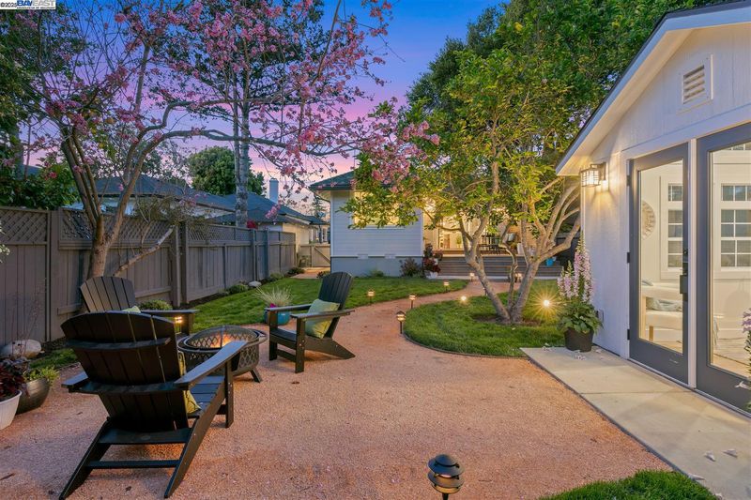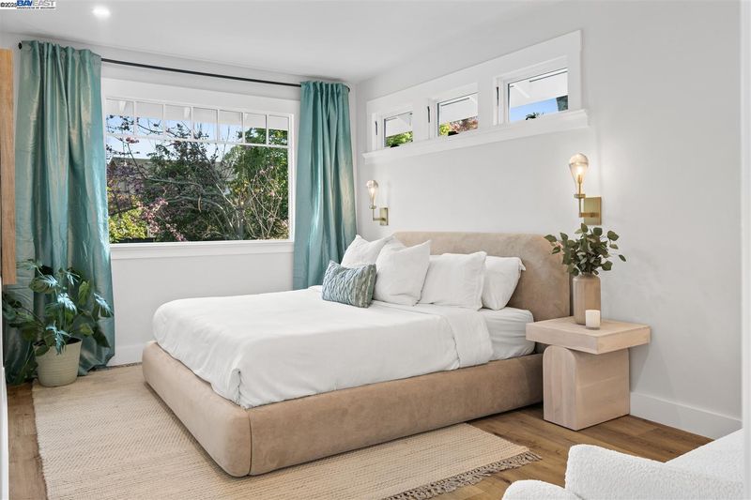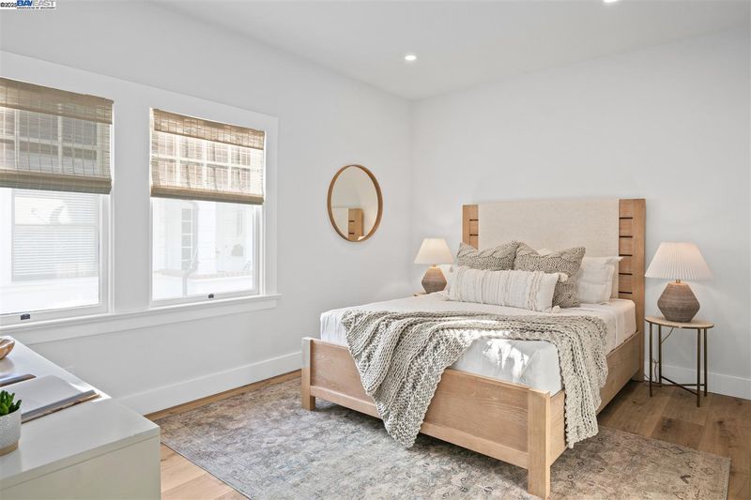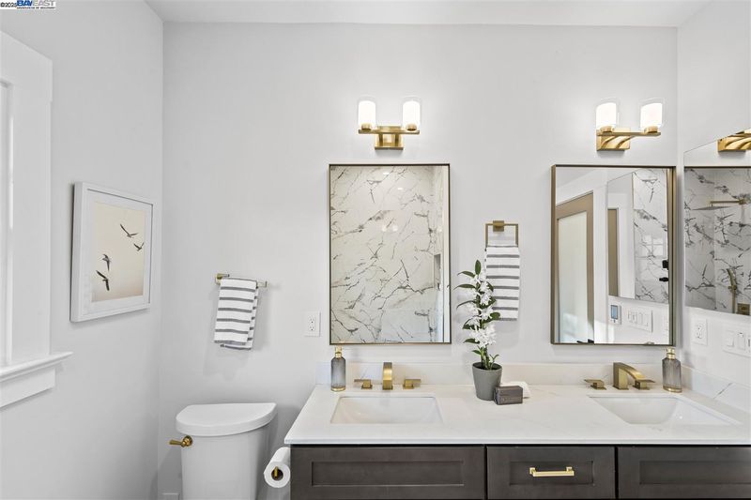
$1,995,000
2,028
SQ FT
$984
SQ/FT
1048 Fair Oaks Ave
@ St Charles - Gold Coast, Alameda
- 3 Bed
- 2 Bath
- 1 Park
- 2,028 sqft
- Alameda
-

-
Sun May 4, 2:00 pm - 4:00 pm
Gold Coast Gorgeous. Not to be missed!
Alameda Gold Coast Living at Its Finest! This beautifully transformed home blends timeless character with modern luxury, offering a true turnkey experience in one of Alameda’s most cherished neighborhoods. Step inside to find spacious rooms, soaring 9-foot ceilings, and distinctive charm throughout. The gourmet kitchen is a showstopper—featuring a quartz waterfall island, toe kick lighting, walk-in pantry, striking pendant lights, and a premium stainless steel appliance suite, including a 36” range and wine cooler. Accordion glass doors open the kitchen to a large entertainer’s deck —perfect for seamless indoor-outdoor living. The serene primary retreat includes a walk-in closet, French doors leading to the deck, and a picture window overlooking the lush backyard. The spa-like primary bath boasts a double marble vanity, dual shower, custom tile work, heated floors, and toe kick night lighting. Enjoy additional flexible spaces, including an attached one-car garage/bonus room and a detached office tucked away in the tranquil backyard. The professionally landscaped grounds feature mature greenery and a flourishing lemon tree, completing the idyllic setting. Located in a beloved, close-knit neighborhood known for its well-kept homes and friendly neighbors - home sweet home.
- Current Status
- Active
- Original Price
- $1,995,000
- List Price
- $1,995,000
- On Market Date
- Apr 16, 2025
- Property Type
- Detached
- D/N/S
- Gold Coast
- Zip Code
- 94501
- MLS ID
- 41093442
- APN
- 7339360
- Year Built
- 1905
- Stories in Building
- 1
- Possession
- COE
- Data Source
- MAXEBRDI
- Origin MLS System
- BAY EAST
Franklin Elementary School
Public K-5 Elementary
Students: 316 Distance: 0.3mi
Franklin Elementary School
Public K-5 Elementary
Students: 335 Distance: 0.3mi
Maya Lin School
Public K-5
Students: 427 Distance: 0.3mi
Will C. Wood Middle School
Public 6-8 Middle
Students: 595 Distance: 0.6mi
Will C. Wood Middle School
Public 6-8 Middle
Students: 575 Distance: 0.6mi
Donald D. Lum Elementary School
Public 4-5 Elementary
Students: 30 Distance: 0.6mi
- Bed
- 3
- Bath
- 2
- Parking
- 1
- Attached, Garage Door Opener
- SQ FT
- 2,028
- SQ FT Source
- Other
- Lot SQ FT
- 6,400.0
- Lot Acres
- 0.15 Acres
- Pool Info
- None
- Kitchen
- Dishwasher, Disposal, Gas Range, Dryer, Washer, Gas Water Heater, Tankless Water Heater, Garbage Disposal, Gas Range/Cooktop, Island
- Cooling
- None
- Disclosures
- Nat Hazard Disclosure
- Entry Level
- Exterior Details
- Sprinklers Back, Sprinklers Front, Landscape Back, Landscape Front
- Flooring
- Laminate, Tile
- Foundation
- Fire Place
- Wood Burning
- Heating
- Forced Air
- Laundry
- Stacked Only
- Main Level
- 3 Bedrooms, 2 Baths
- Possession
- COE
- Architectural Style
- Craftsman
- Construction Status
- Existing
- Additional Miscellaneous Features
- Sprinklers Back, Sprinklers Front, Landscape Back, Landscape Front
- Location
- Regular
- Roof
- Composition
- Water and Sewer
- Water District
- Fee
- Unavailable
MLS and other Information regarding properties for sale as shown in Theo have been obtained from various sources such as sellers, public records, agents and other third parties. This information may relate to the condition of the property, permitted or unpermitted uses, zoning, square footage, lot size/acreage or other matters affecting value or desirability. Unless otherwise indicated in writing, neither brokers, agents nor Theo have verified, or will verify, such information. If any such information is important to buyer in determining whether to buy, the price to pay or intended use of the property, buyer is urged to conduct their own investigation with qualified professionals, satisfy themselves with respect to that information, and to rely solely on the results of that investigation.
School data provided by GreatSchools. School service boundaries are intended to be used as reference only. To verify enrollment eligibility for a property, contact the school directly.
