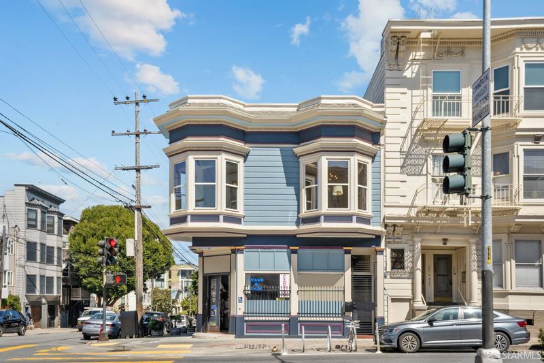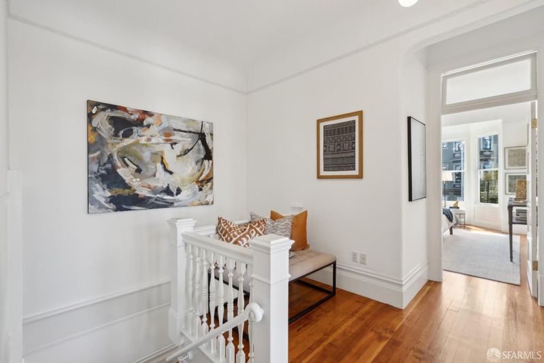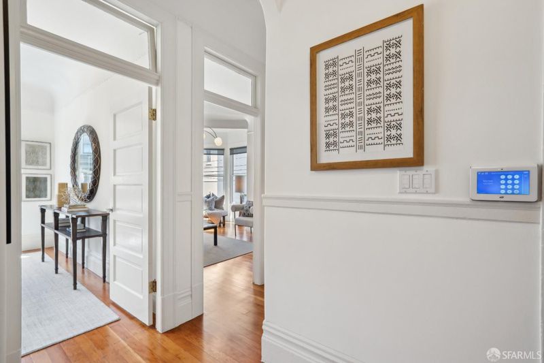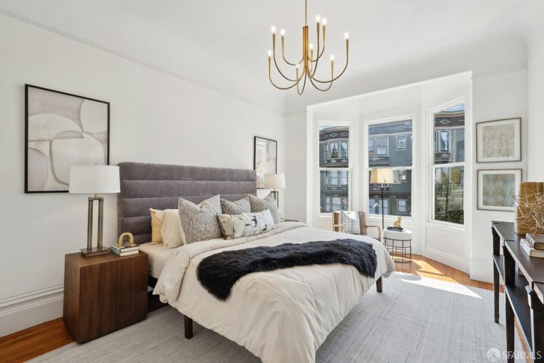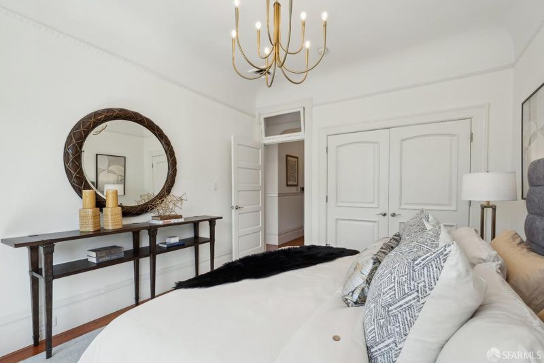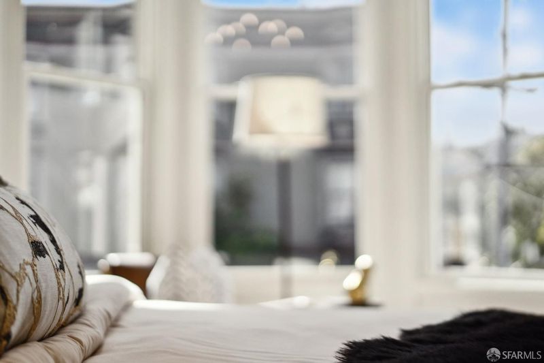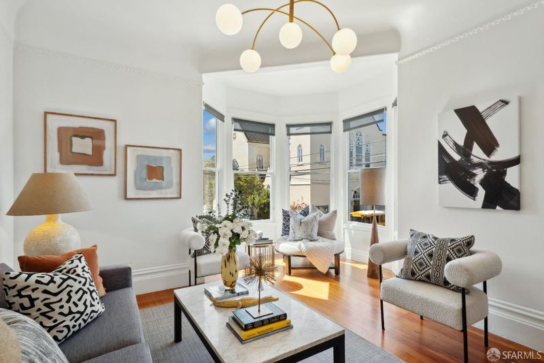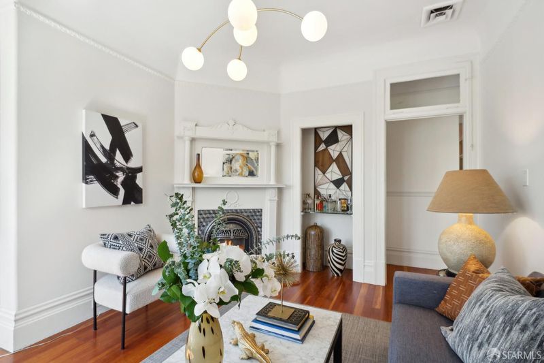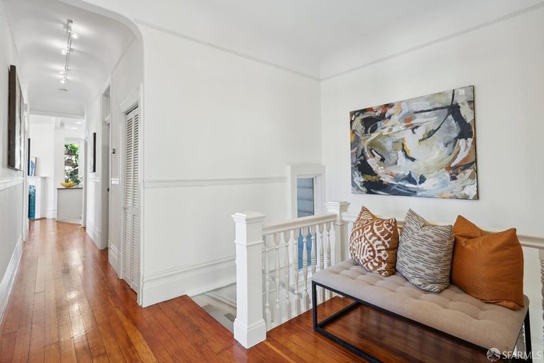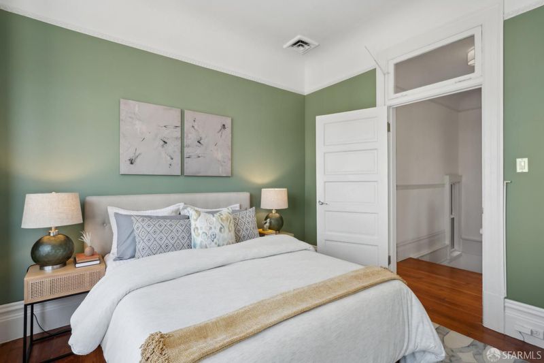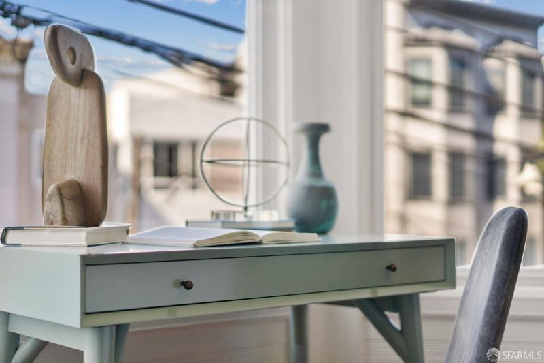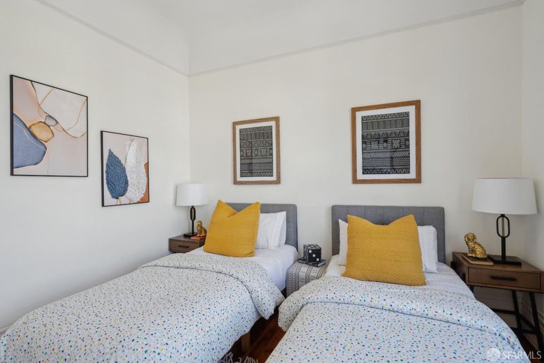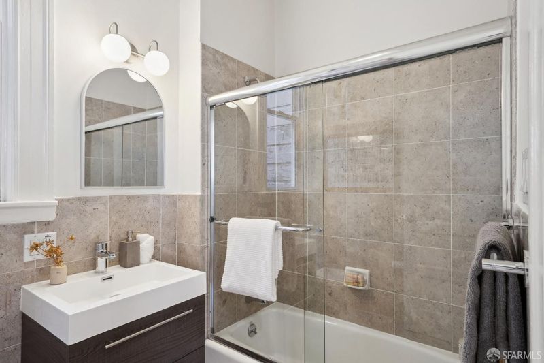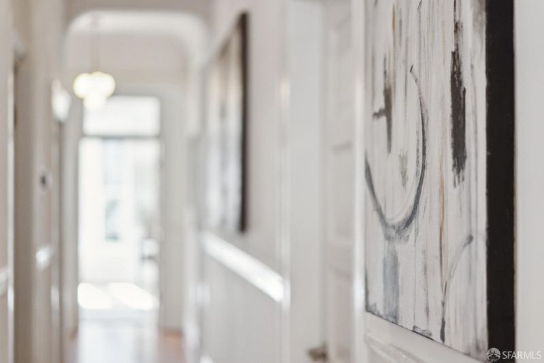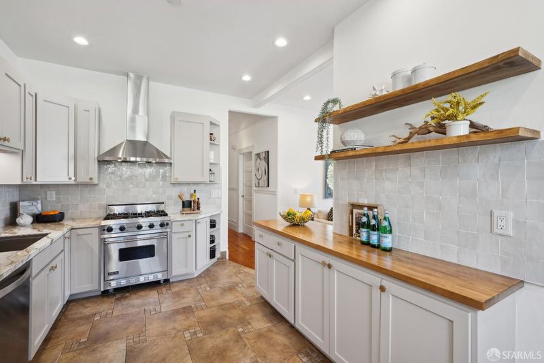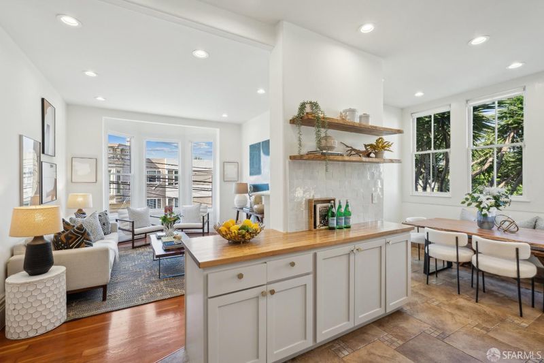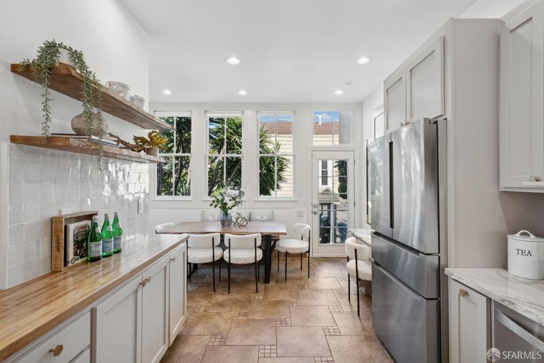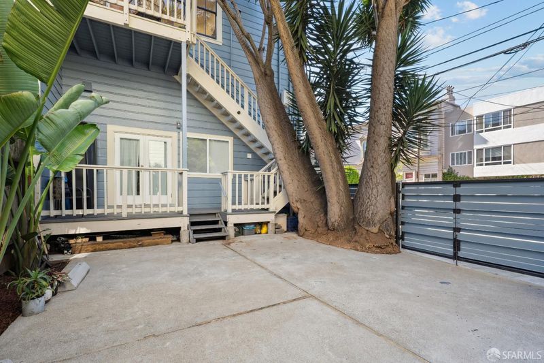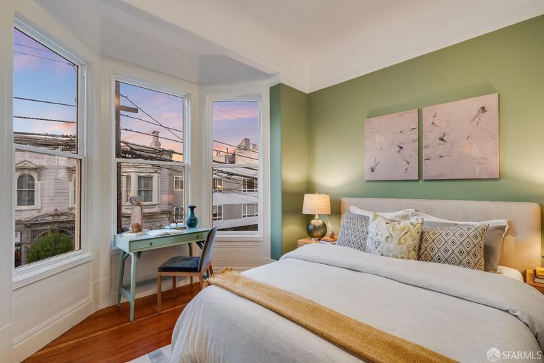
$1,495,000
1,759
SQ FT
$850
SQ/FT
1103 Guerrero St
@ 23rd St. - 5 - Noe Valley, San Francisco
- 4 Bed
- 2 Bath
- 1 Park
- 1,759 sqft
- San Francisco
-

-
Sat Apr 26, 1:00 pm - 4:00 pm
-
Sun Apr 27, 1:00 pm - 4:00 pm
-
Tue Apr 29, 12:00 pm - 2:00 pm
At the convergence of Noe Valley, Mission Dolores & the Mission, three of SF's most sought-after neighborhoods. 1103 Guerrero blends timeless architecture w/ modern sophistication. Nearly 12-ft ceilings greet you in the grand entry. Edwardian details unfold: refinished Douglas Fir floors, coved ceilings, transom windows & picture rails. The rear of the home opens to a bright great room w/ gas FP, bay window & high-efficiency recessed LED lighting. The remodeled kitchen features stone & butcher block counters, solid wood cabinetry, champagne brass fixtures & premium appliances from Viking, Bosch & Kenmore. A built-in office nook adds flexibility. The dining area is lined w/ a wall of windows & glass door, opening to a sunny deck w/ a living succulent wall perfect for coffee or entertaining. A large utility rm offers lndry & storage. Spacious BRs all feature period details & dual-pane windows. One includes a turret-style bay, vintage gas FP, & views of Twin Peaks. The largest BR fits a king bed & sitting area, w/ custom closet ideal for a primary suite. 2 full baths feature designer tile, natural stone, marble vanity & vintage-style fixtures. Smart home features incl. Lutron lighting, Nest, smart locks, ADT, & updated systems. Steps to cafes & shops.
- Days on Market
- 0 days
- Current Status
- Active
- Original Price
- $1,495,000
- List Price
- $1,495,000
- On Market Date
- Apr 24, 2025
- Property Type
- Condominium
- District
- 5 - Noe Valley
- Zip Code
- 94110
- MLS ID
- 425031806
- APN
- 3646042
- Year Built
- 1900
- Stories in Building
- 0
- Number of Units
- 3
- Possession
- Close Of Escrow
- Data Source
- SFAR
- Origin MLS System
Adda Clevenger School
Private K-8 Elementary, Coed
Students: 124 Distance: 0.1mi
Immaculate Conception Academy
Private 9-12 Secondary, Religious, All Female
Students: 324 Distance: 0.1mi
St. James School
Private K-8 Special Education Program, Elementary, Religious, Nonprofit
Students: 170 Distance: 0.2mi
Buena Vista/ Horace Mann K-8
Public K-8 Middle, Coed
Students: 589 Distance: 0.2mi
Edison Charter Academy
Charter K-8 Elementary, Core Knowledge
Students: 730 Distance: 0.2mi
Synergy School
Private K-8 Elementary, Nonprofit
Students: 190 Distance: 0.2mi
- Bed
- 4
- Bath
- 2
- Parking
- 1
- Side-by-Side
- SQ FT
- 1,759
- SQ FT Source
- Unavailable
- Lot SQ FT
- 2,500.0
- Lot Acres
- 0.0574 Acres
- Kitchen
- Kitchen/Family Combo, Stone Counter, Wood Counter
- Exterior Details
- Balcony
- Flooring
- Wood
- Fire Place
- Gas Starter, Living Room
- Heating
- Central, Fireplace(s)
- Laundry
- Dryer Included, Inside Area, Inside Room, Laundry Closet, Washer Included, Washer/Dryer Stacked Included
- Views
- Twin Peaks
- Possession
- Close Of Escrow
- Architectural Style
- Edwardian
- Special Listing Conditions
- None
- Fee
- $250
MLS and other Information regarding properties for sale as shown in Theo have been obtained from various sources such as sellers, public records, agents and other third parties. This information may relate to the condition of the property, permitted or unpermitted uses, zoning, square footage, lot size/acreage or other matters affecting value or desirability. Unless otherwise indicated in writing, neither brokers, agents nor Theo have verified, or will verify, such information. If any such information is important to buyer in determining whether to buy, the price to pay or intended use of the property, buyer is urged to conduct their own investigation with qualified professionals, satisfy themselves with respect to that information, and to rely solely on the results of that investigation.
School data provided by GreatSchools. School service boundaries are intended to be used as reference only. To verify enrollment eligibility for a property, contact the school directly.
