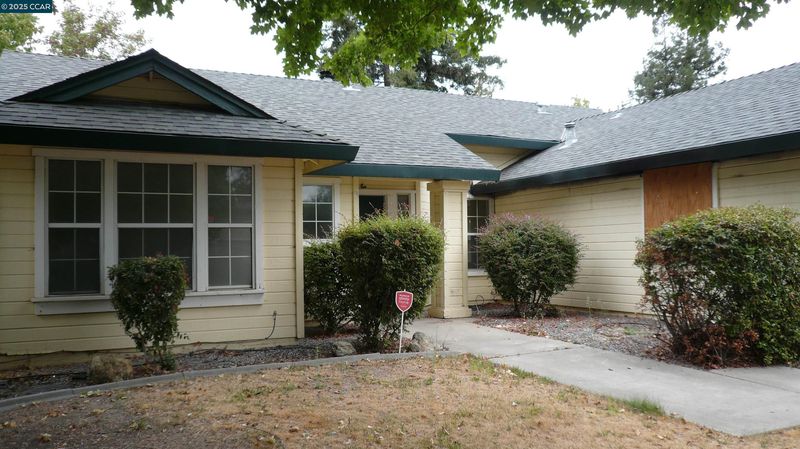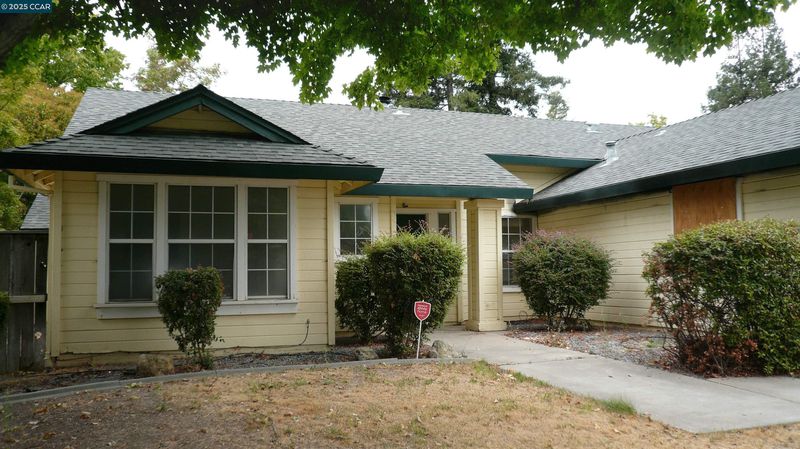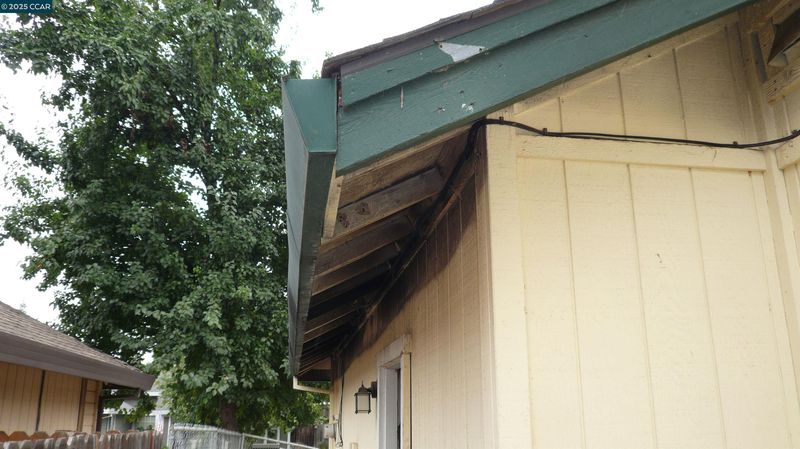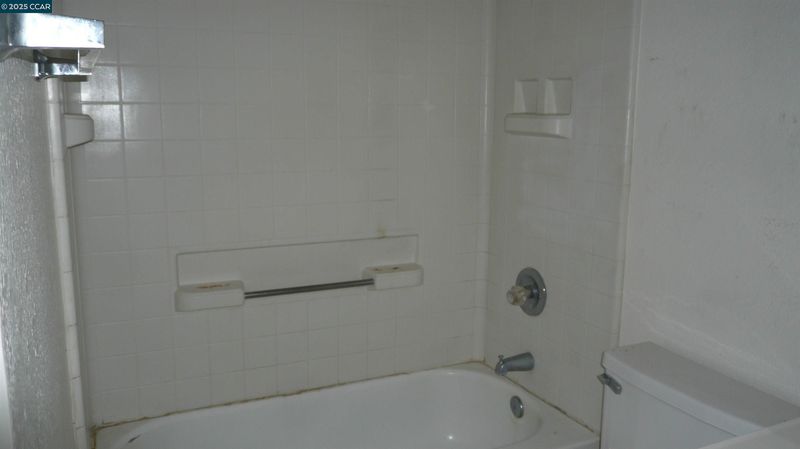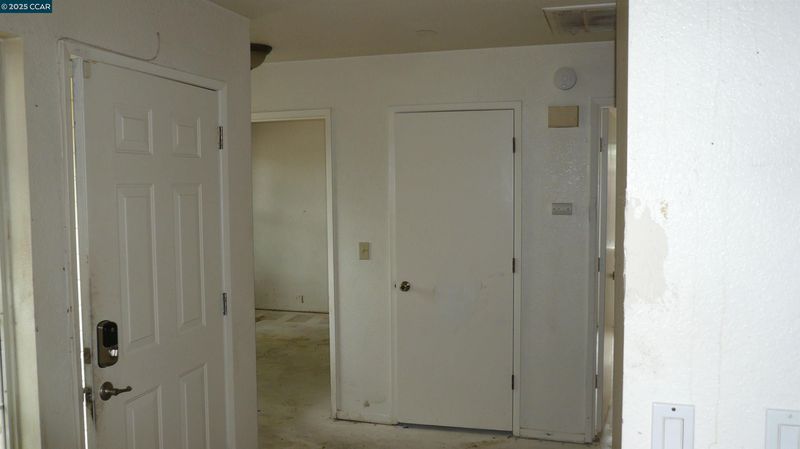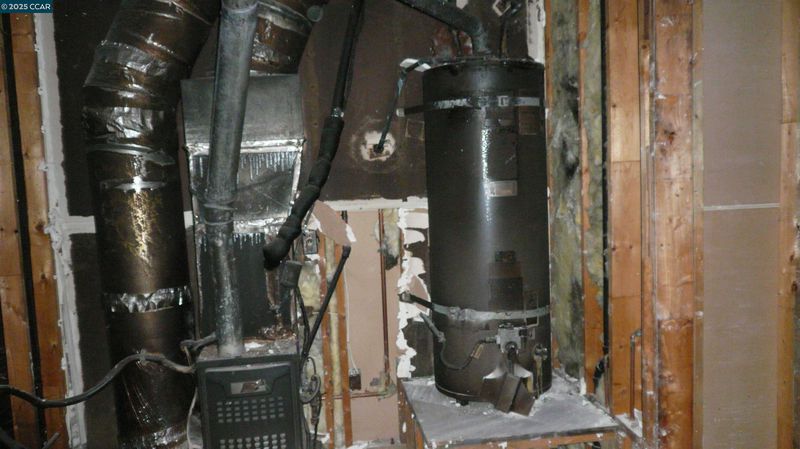
$264,950
1,386
SQ FT
$191
SQ/FT
8011 Eagle Peak Way
@ Akerson Way - Other, Antelope
- 3 Bed
- 2 Bath
- 2 Park
- 1,386 sqft
- Antelope
-

PLEASE READ ENTIRE LISTING AND DISCLOSURES PRIOR TO TEXTING LISTING AGENT! Opportunities Abound !!! Check out this FIRE DAMAGED 3 Bed 2 Bath in the prestigious Falcons View neighborhood - THIS HOME NEEDS MAJOR REPAIRS DUE TO FIRE DAMAGE CENTERED AROUND GARAGE AND LAUNDRY ROOM WITH SMOKE DAMAGE THROUGHOUT INTERIOR! Home WILL NOT qualify for financing (Other than Hard Money) due to fire damage. Please see seller disclosures and preliminary title report IN MLS DOCS LINK - SEND YOUR HIGHEST AND BEST OFFER RIGHT AWAY!!! LISTING AGENT CANNOT REPRESENT BUYERS - SORRY Hurry, this home is priced to move quickly
- Current Status
- New
- Original Price
- $264,950
- List Price
- $264,950
- On Market Date
- Oct 1, 2025
- Property Type
- Detached
- D/N/S
- Other
- Zip Code
- 95843
- MLS ID
- 41113414
- APN
- 2031320073000
- Year Built
- 1991
- Stories in Building
- 1
- Possession
- Close Of Escrow
- Data Source
- MAXEBRDI
- Origin MLS System
- CONTRA COSTA
Antelope High School
Public 9-12 Secondary
Students: 1809 Distance: 0.4mi
Antelope Meadows Elementary School
Public K-5 Elementary, Coed
Students: 818 Distance: 0.5mi
Barrett Ranch Elementary School
Public K-5 Coed
Students: 634 Distance: 0.6mi
Olive Grove Elementary School
Public K-5 Elementary, Coed
Students: 552 Distance: 0.6mi
Antelope Crossing Middle School
Public 6-8 Middle, Coed
Students: 1087 Distance: 0.7mi
Antelope Christian Academy
Private K-8 Elementary, Religious, Coed
Students: 120 Distance: 0.8mi
- Bed
- 3
- Bath
- 2
- Parking
- 2
- Attached
- SQ FT
- 1,386
- SQ FT Source
- Assessor Auto-Fill
- Lot SQ FT
- 6,098.0
- Lot Acres
- 0.14 Acres
- Pool Info
- None
- Kitchen
- Dishwasher, Electric Range, Microwave, Gas Water Heater, Tile Counters, Electric Range/Cooktop, Disposal
- Cooling
- Central Air
- Disclosures
- Nat Hazard Disclosure, Disclosure Statement
- Entry Level
- Exterior Details
- Back Yard
- Flooring
- Concrete, Tile
- Foundation
- Fire Place
- Family Room
- Heating
- Forced Air
- Laundry
- Laundry Room
- Main Level
- 3 Bedrooms, 2 Baths, Laundry Facility, Main Entry
- Views
- None
- Possession
- Close Of Escrow
- Non-Master Bathroom Includes
- Shower Over Tub, Fiberglass
- Construction Status
- Existing
- Additional Miscellaneous Features
- Back Yard
- Location
- Level
- Pets
- Unknown
- Roof
- Composition Shingles
- Water and Sewer
- Public
- Fee
- Unavailable
MLS and other Information regarding properties for sale as shown in Theo have been obtained from various sources such as sellers, public records, agents and other third parties. This information may relate to the condition of the property, permitted or unpermitted uses, zoning, square footage, lot size/acreage or other matters affecting value or desirability. Unless otherwise indicated in writing, neither brokers, agents nor Theo have verified, or will verify, such information. If any such information is important to buyer in determining whether to buy, the price to pay or intended use of the property, buyer is urged to conduct their own investigation with qualified professionals, satisfy themselves with respect to that information, and to rely solely on the results of that investigation.
School data provided by GreatSchools. School service boundaries are intended to be used as reference only. To verify enrollment eligibility for a property, contact the school directly.
