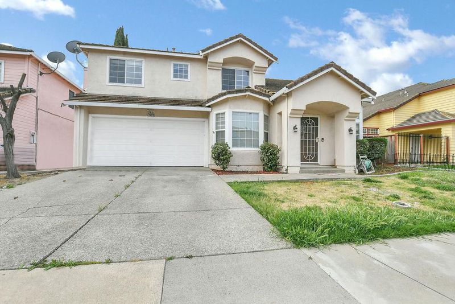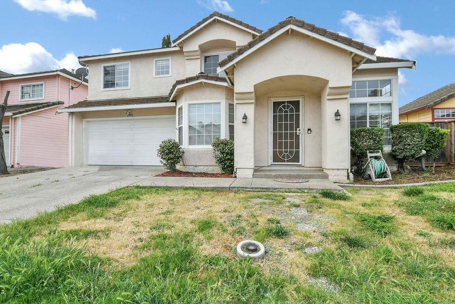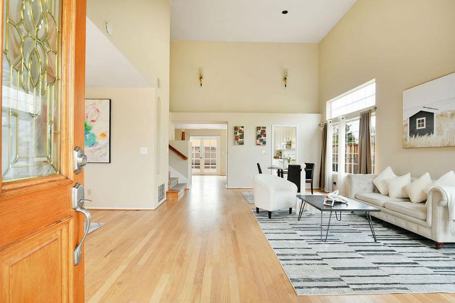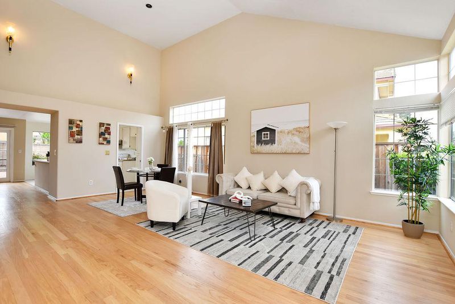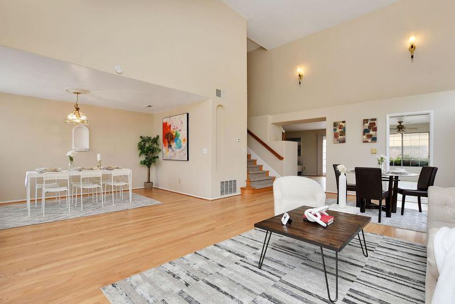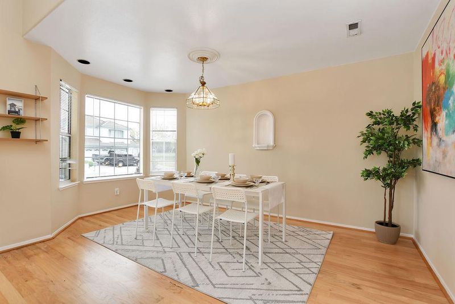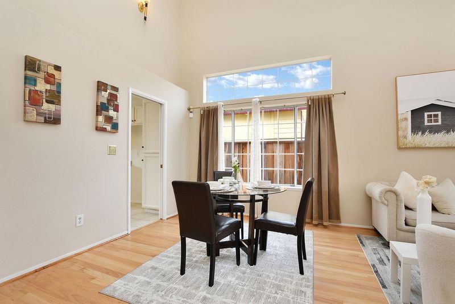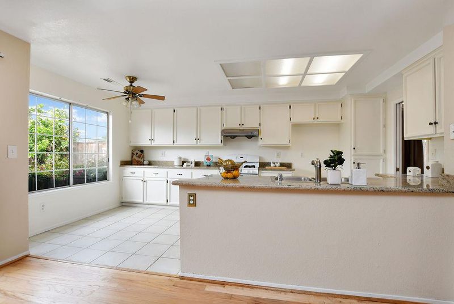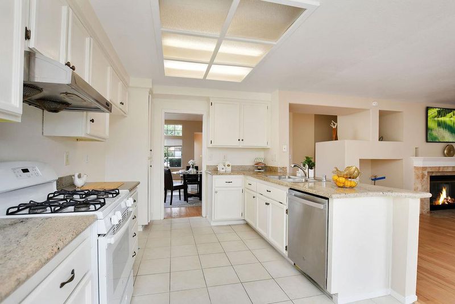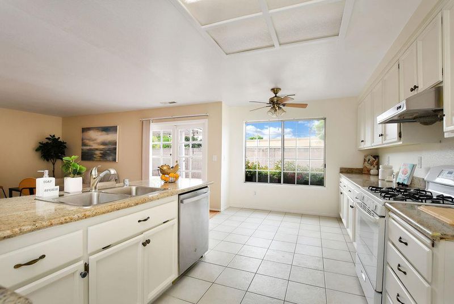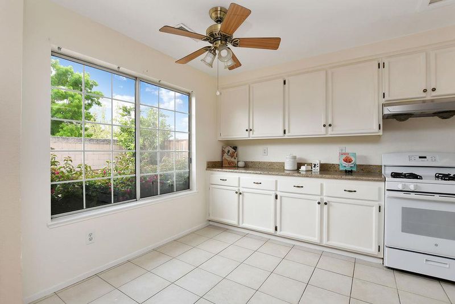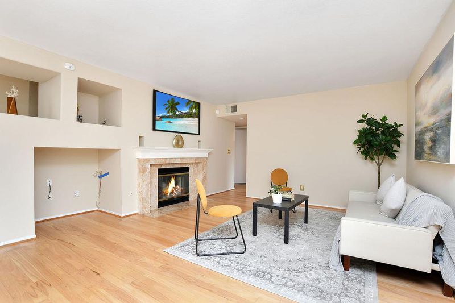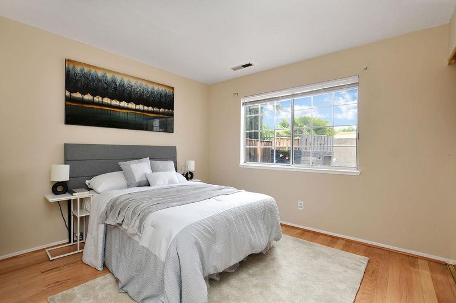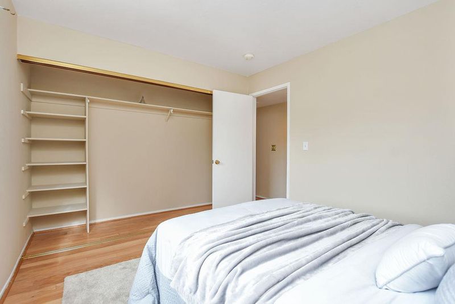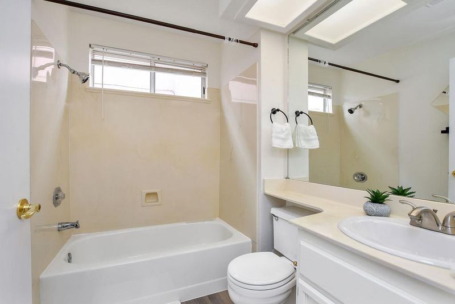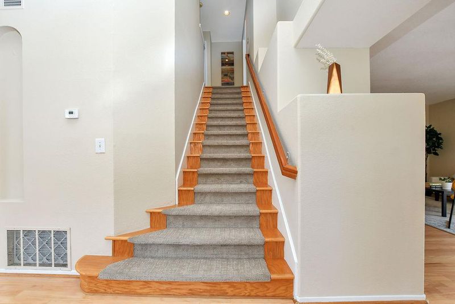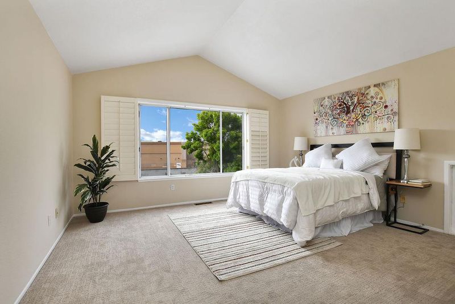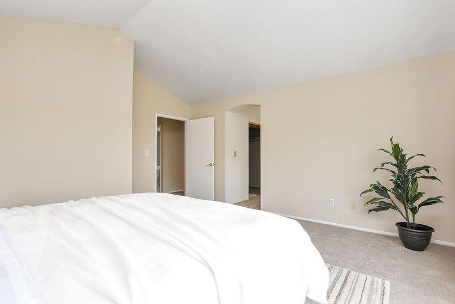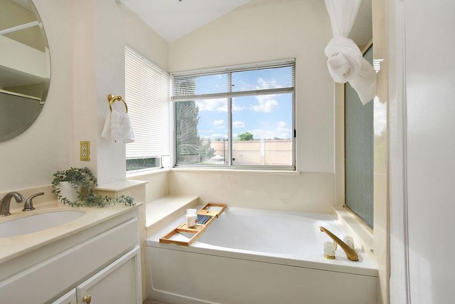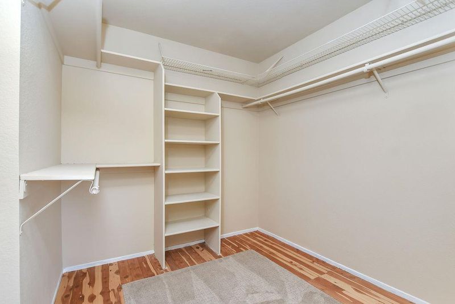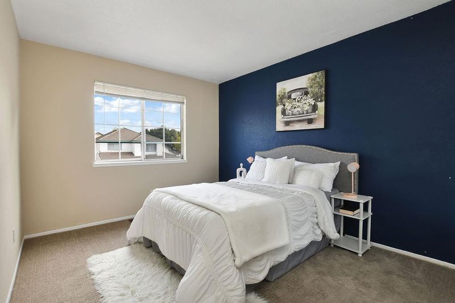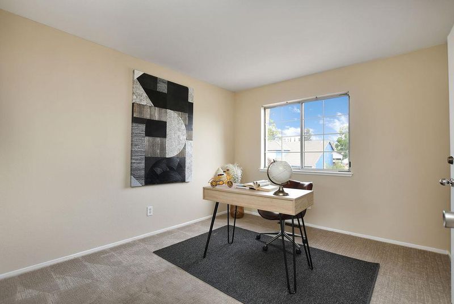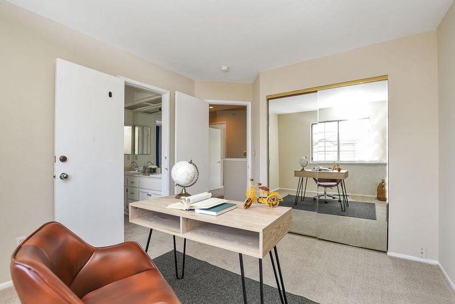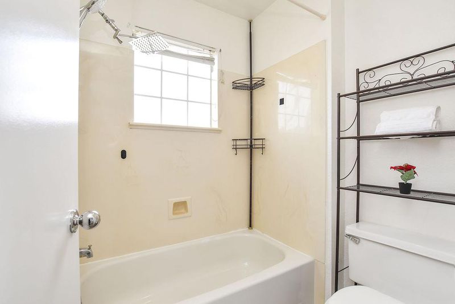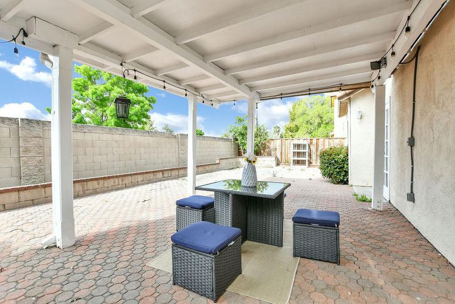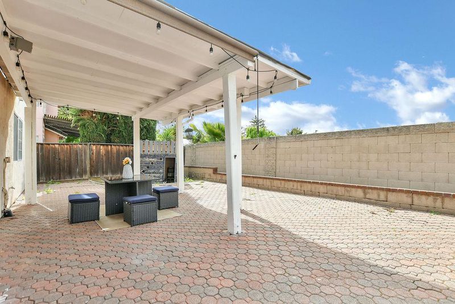
$658,000
2,120
SQ FT
$310
SQ/FT
4409 Shannondale Drive
@ Country Hills Dr - 6200 - Antioch, Antioch
- 4 Bed
- 3 Bath
- 2 Park
- 2,120 sqft
- ANTIOCH
-

-
Sun May 4, 1:00 pm - 4:00 pm
Welcome to your dream home! This stunning 4-bedroom, 3-bathroom single-family residence is beautifully maintained and perfectly located in a highly desirable neighborhood with a lovely park just around the corner. With 2,120 square feet of stylish, open living space, this home is the perfect blend of modern design and classic charm. Fall in love with brand-new luxurious carpeting, gleaming solid hardwood floors, and fresh, contemporary paint throughout. The soaring ceilings in the living and dining area create an airy, welcoming atmosphere, ideal for entertaining and everyday living. Enjoy cozy evenings in the family room, complete with a warm fireplace right off the kitchen and breakfast nook. A convenient downstairs bedroom and full bath make hosting guests or accommodating multi-generational living effortless. The spacious 2-car garage with built-in storage and EV charger. No rear neighbor. Location is everything and this home delivers! You'll have easy access to shopping centers, delicious dining options, Antioch Water Park, and quick commutes with Antioch BART just minutes away. Completely move-in ready and full of possibilities, this incredible property is ready for you to call it home. Don't miss your chance and schedule a tour today!
- Days on Market
- 17 days
- Current Status
- Active
- Original Price
- $658,000
- List Price
- $658,000
- On Market Date
- Apr 17, 2025
- Property Type
- Single Family Home
- Area
- 6200 - Antioch
- Zip Code
- 94531
- MLS ID
- ML82002923
- APN
- 056-050-026-6
- Year Built
- 1989
- Stories in Building
- 2
- Possession
- Unavailable
- Data Source
- MLSL
- Origin MLS System
- MLSListings, Inc.
Black Diamond Middle School
Public 7-8 Middle, Coed
Students: 365 Distance: 0.4mi
Diablo Vista Elementary School
Public K-5 Elementary
Students: 483 Distance: 0.5mi
Jack London Elementary School
Public K-6 Elementary
Students: 507 Distance: 0.7mi
Carmen Dragon Elementary School
Public K-6 Elementary
Students: 450 Distance: 0.8mi
Deer Valley High School
Public 9-12 Secondary
Students: 1986 Distance: 0.8mi
Heritage Baptist Academy
Private K-12 Combined Elementary And Secondary, Religious, Coed
Students: 93 Distance: 0.9mi
- Bed
- 4
- Bath
- 3
- Double Sinks, Full on Ground Floor, Primary - Oversized Tub, Primary - Stall Shower(s), Showers over Tubs - 2+
- Parking
- 2
- Attached Garage
- SQ FT
- 2,120
- SQ FT Source
- Unavailable
- Lot SQ FT
- 5,095.0
- Lot Acres
- 0.116965 Acres
- Kitchen
- Countertop - Granite, Oven Range
- Cooling
- Central AC
- Dining Room
- Breakfast Nook, Dining Area in Living Room
- Disclosures
- NHDS Report
- Family Room
- Separate Family Room
- Flooring
- Carpet, Hardwood, Tile
- Foundation
- Concrete Slab
- Fire Place
- Family Room
- Heating
- Central Forced Air - Gas
- Laundry
- Gas Hookup, In Garage
- Fee
- Unavailable
MLS and other Information regarding properties for sale as shown in Theo have been obtained from various sources such as sellers, public records, agents and other third parties. This information may relate to the condition of the property, permitted or unpermitted uses, zoning, square footage, lot size/acreage or other matters affecting value or desirability. Unless otherwise indicated in writing, neither brokers, agents nor Theo have verified, or will verify, such information. If any such information is important to buyer in determining whether to buy, the price to pay or intended use of the property, buyer is urged to conduct their own investigation with qualified professionals, satisfy themselves with respect to that information, and to rely solely on the results of that investigation.
School data provided by GreatSchools. School service boundaries are intended to be used as reference only. To verify enrollment eligibility for a property, contact the school directly.
