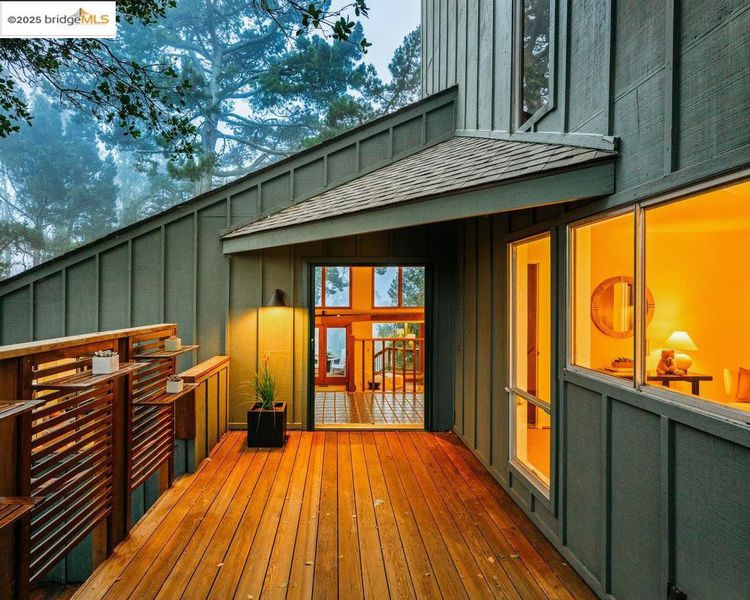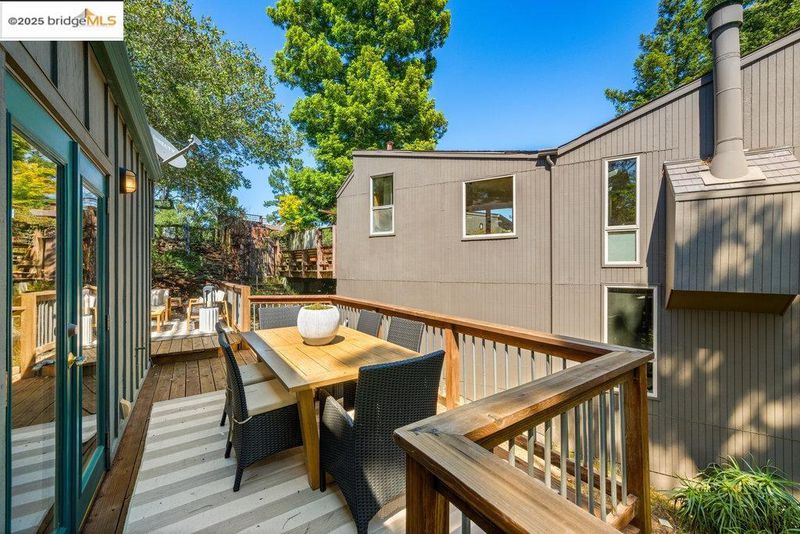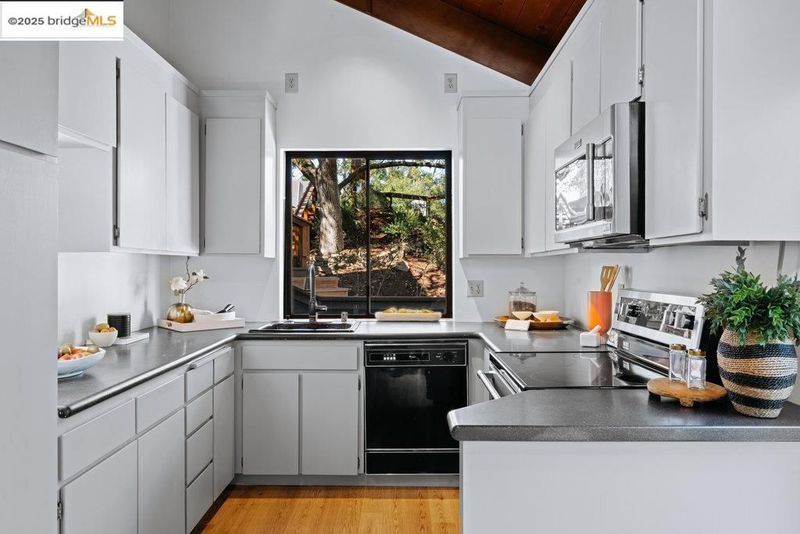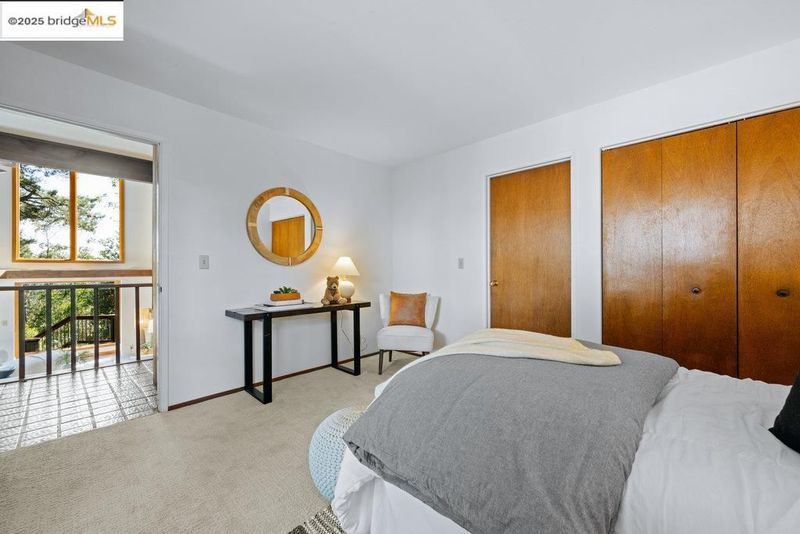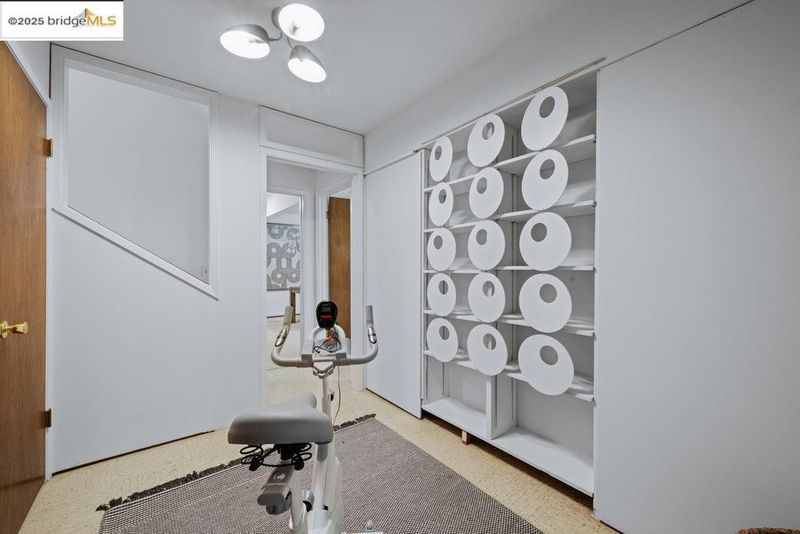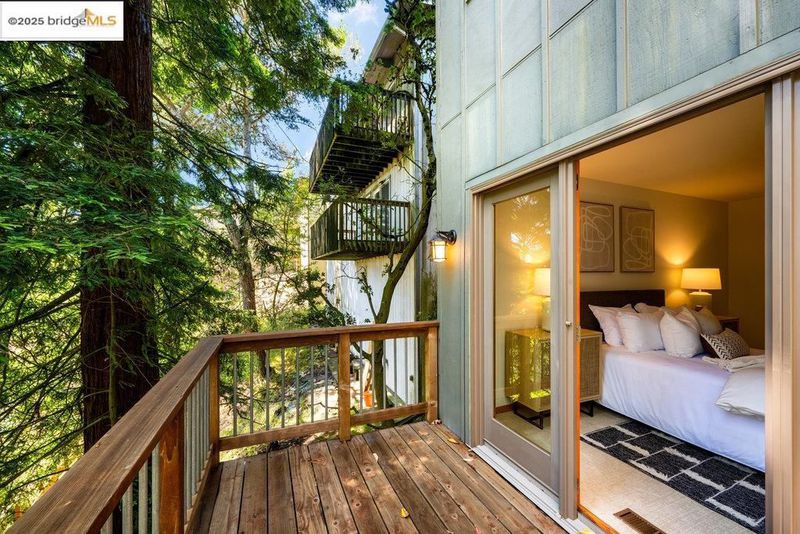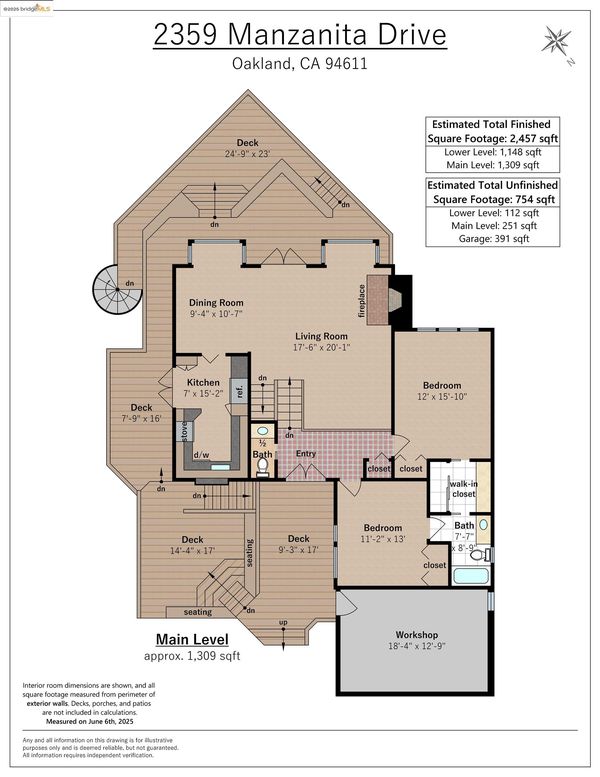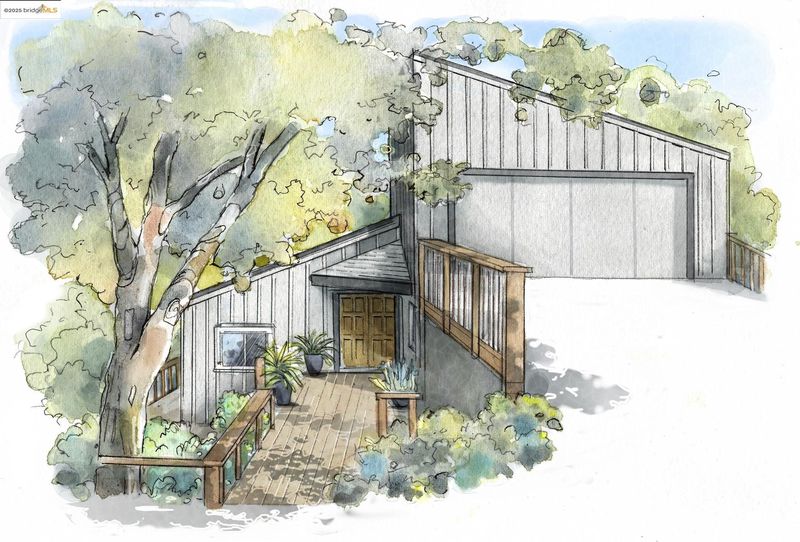
$1,049,000
2,457
SQ FT
$427
SQ/FT
2359 Manzanita
@ Skyline - Montclair, Oakland
- 4 Bed
- 2.5 (2/1) Bath
- 2 Park
- 2,457 sqft
- Oakland
-

-
Mon Jun 30, 10:00 am - 1:00 pm
Catered by Andy Spellman. Buyers welcome!
Step into timeless design with soaring ceilings, warm wood details, and walls of windows that bring in natural light and offer peekaboo Bay views. This Montclair gem features 4 bedrooms, 2.5 bathrooms, and flexible bonus spaces on every level—ideal for spreading out, creating, and living your way. The mid-century lines are iconic, and the generous layout offers a perfect canvas to keep things cool and retro or bring your own modern flair. A wraparound deck invites outdoor living, and the location—just steps from the Hills Swim & Tennis Club—is unbeatable. With Montclair Village, parks, and trails just minutes away, this is more than a home—it’s a rare opportunity to harness something truly special with architectural soul.
- Current Status
- New
- Original Price
- $1,049,000
- List Price
- $1,049,000
- On Market Date
- Jun 26, 2025
- Property Type
- Detached
- D/N/S
- Montclair
- Zip Code
- 94611
- MLS ID
- 41102869
- APN
- 48E732038
- Year Built
- 1969
- Stories in Building
- 3
- Possession
- Close Of Escrow
- Data Source
- MAXEBRDI
- Origin MLS System
- Bridge AOR
Canyon Elementary School
Public K-8 Elementary
Students: 67 Distance: 1.2mi
Thornhill Elementary School
Public K-5 Elementary, Core Knowledge
Students: 410 Distance: 1.4mi
Montclair Elementary School
Public K-5 Elementary
Students: 640 Distance: 1.5mi
Montera Middle School
Public 6-8 Middle
Students: 727 Distance: 1.5mi
Joaquin Miller Elementary School
Public K-5 Elementary, Coed
Students: 443 Distance: 1.5mi
Doulos Academy
Private 1-12
Students: 6 Distance: 1.7mi
- Bed
- 4
- Bath
- 2.5 (2/1)
- Parking
- 2
- Attached, Garage Door Opener
- SQ FT
- 2,457
- SQ FT Source
- Measured
- Lot SQ FT
- 6,728.0
- Lot Acres
- 0.16 Acres
- Pool Info
- None
- Kitchen
- Dishwasher, Gas Range, Microwave, Refrigerator, Dryer, Washer, Gas Water Heater, Breakfast Nook, Stone Counters, Disposal, Gas Range/Cooktop
- Cooling
- None
- Disclosures
- Disclosure Package Avail
- Entry Level
- Exterior Details
- Front Yard, Landscape Front
- Flooring
- Laminate, Linoleum, Tile, Carpet
- Foundation
- Fire Place
- Living Room
- Heating
- Forced Air
- Laundry
- Dryer, Washer
- Main Level
- 1.5 Baths, Primary Bedrm Suite - 1, Main Entry
- Views
- Bay, Forest
- Possession
- Close Of Escrow
- Basement
- Crawl Space
- Architectural Style
- Mid Century Modern
- Non-Master Bathroom Includes
- Shower Over Tub, Tile, Window
- Construction Status
- Existing
- Additional Miscellaneous Features
- Front Yard, Landscape Front
- Location
- Sloped Down, Front Yard
- Roof
- Composition Shingles
- Water and Sewer
- Public
- Fee
- Unavailable
MLS and other Information regarding properties for sale as shown in Theo have been obtained from various sources such as sellers, public records, agents and other third parties. This information may relate to the condition of the property, permitted or unpermitted uses, zoning, square footage, lot size/acreage or other matters affecting value or desirability. Unless otherwise indicated in writing, neither brokers, agents nor Theo have verified, or will verify, such information. If any such information is important to buyer in determining whether to buy, the price to pay or intended use of the property, buyer is urged to conduct their own investigation with qualified professionals, satisfy themselves with respect to that information, and to rely solely on the results of that investigation.
School data provided by GreatSchools. School service boundaries are intended to be used as reference only. To verify enrollment eligibility for a property, contact the school directly.
