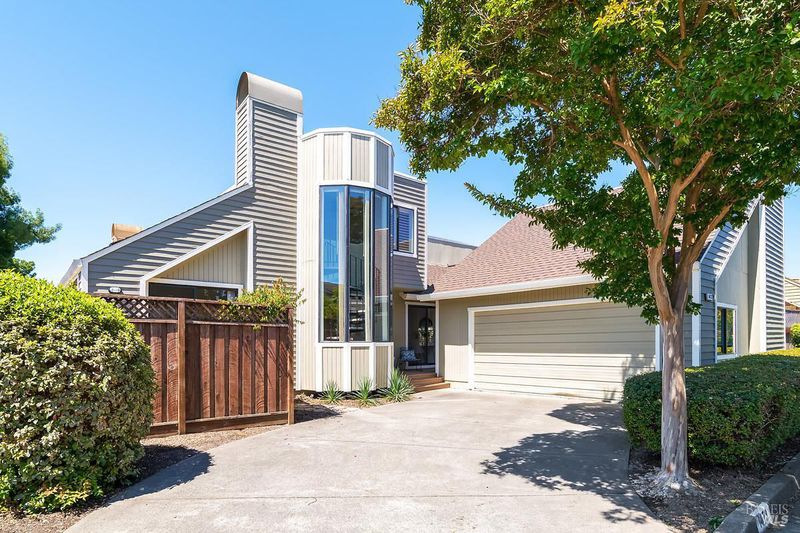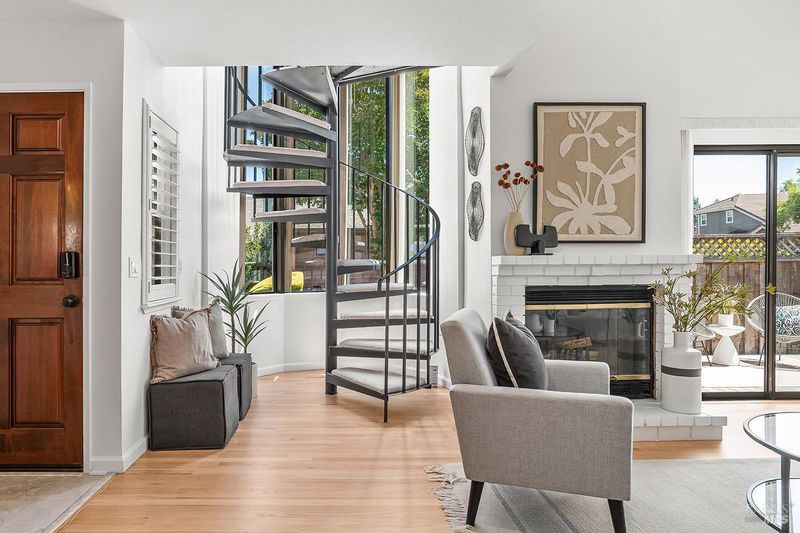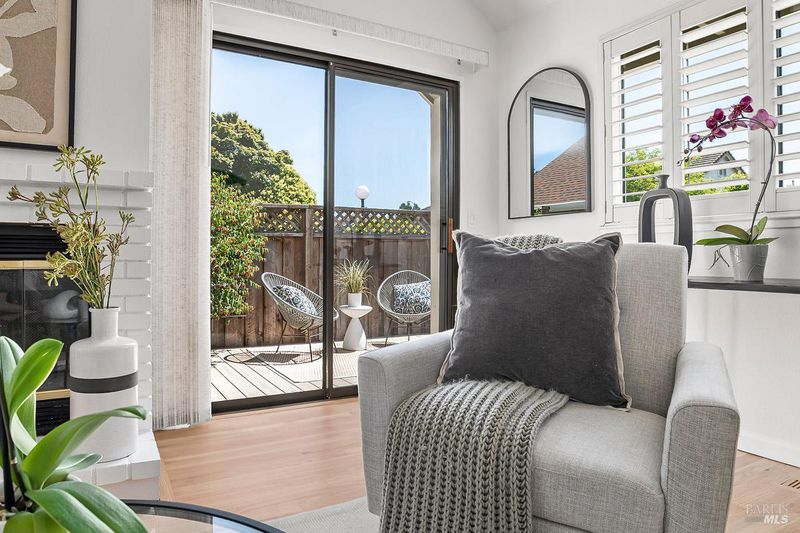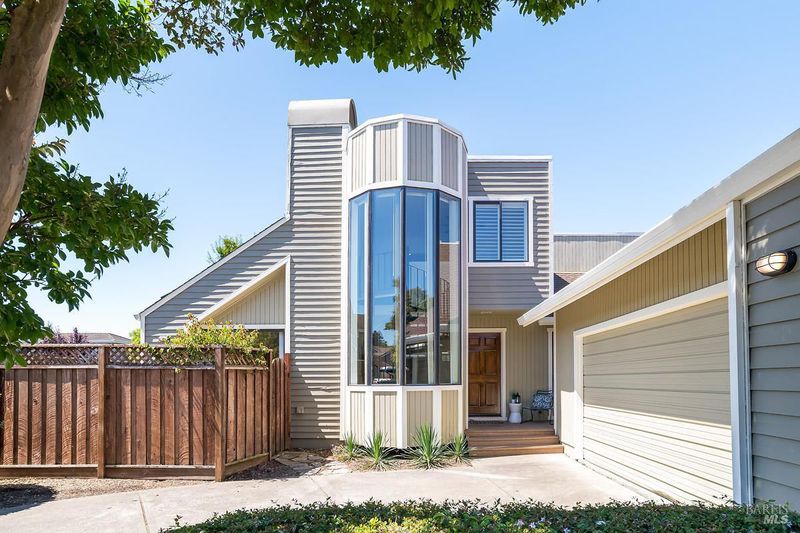
$749,750
1,368
SQ FT
$548
SQ/FT
1473 Capri Avenue
@ Maria Dr. - Petaluma East, Petaluma
- 3 Bed
- 2 Bath
- 4 Park
- 1,368 sqft
- Petaluma
-

Experience the perfect blend of style and comfort in this stunning 3-bedroom, 2-bathroom single-family home in sought-after Petaluma. Move-in ready, this beautifully refreshed retreat boasts a light and bright open-concept. Tastefully updated kitchen with stainless appliances and soft-close cabinets. Spacious living room with gas starter fireplace, separate dining area and breakfast nook - staged as remote workstation. Enjoy the flexibility of two ample-sized bedrooms on the main level, ideal for a no-stairs option with convenient hall bath and interior laundry room. The generous 3rd bedroom upstairs features a large walk-in closet and private ensuite bath, perfect as a primary suite, guestroom or home office. With a fully fenced yard and wraparound deck, you'll find peace and relaxation in the serene outdoor setting. Recent updates include new interior paint, refinished hardwood floors, new carpet throughout. Plus, volume ceilings, plantation shutters, split A/C system, Nest thermostat and large 2-car garage with terrific storage. Centrally located near walking paths, parks, top schools, shopping, and restaurants. With easy freeway access, enjoy exploring Petaluma's downtown historic district & Sonoma County's fabulous wine country all close by, you'll love calling this home!
- Days on Market
- 8 days
- Current Status
- Active
- Original Price
- $749,750
- List Price
- $749,750
- On Market Date
- Jul 8, 2025
- Property Type
- Single Family Residence
- Area
- Petaluma East
- Zip Code
- 94954
- MLS ID
- 325061761
- APN
- 137-150-039-000
- Year Built
- 1987
- Stories in Building
- Unavailable
- Possession
- Close Of Escrow
- Data Source
- BAREIS
- Origin MLS System
Meadow Elementary School
Public K-6 Elementary
Students: 409 Distance: 0.2mi
Gateway To College Academy
Charter 9-12
Students: 66 Distance: 0.5mi
Kenilworth Junior High School
Public 7-8 Middle
Students: 895 Distance: 0.7mi
Sonoma Mountain Elementary School
Charter K-6 Elementary
Students: 466 Distance: 0.8mi
Corona Creek Elementary School
Public K-6 Elementary
Students: 445 Distance: 0.8mi
Loma Vista Immersion Academy
Charter K-6
Students: 432 Distance: 1.1mi
- Bed
- 3
- Bath
- 2
- Double Sinks, Tub w/Shower Over, Walk-In Closet
- Parking
- 4
- Garage Door Opener, Side-by-Side, Uncovered Parking Spaces 2+
- SQ FT
- 1,368
- SQ FT Source
- Assessor Auto-Fill
- Lot SQ FT
- 5,005.0
- Lot Acres
- 0.1149 Acres
- Kitchen
- Breakfast Area, Granite Counter
- Cooling
- Ceiling Fan(s), Central, Ductless
- Living Room
- Cathedral/Vaulted
- Flooring
- Carpet, Wood
- Fire Place
- Gas Starter
- Heating
- Central
- Laundry
- Cabinets, Dryer Included, Inside Room, Washer Included
- Upper Level
- Bedroom(s), Full Bath(s), Loft, Primary Bedroom
- Main Level
- Bedroom(s), Dining Room, Full Bath(s), Garage, Kitchen, Living Room, Street Entrance
- Possession
- Close Of Escrow
- Architectural Style
- Traditional
- * Fee
- $225
- Name
- Capri Creek Homeowners Association
- Phone
- (707) 806-5400
- *Fee includes
- Common Areas, Homeowners Insurance, Maintenance Grounds, and Management
MLS and other Information regarding properties for sale as shown in Theo have been obtained from various sources such as sellers, public records, agents and other third parties. This information may relate to the condition of the property, permitted or unpermitted uses, zoning, square footage, lot size/acreage or other matters affecting value or desirability. Unless otherwise indicated in writing, neither brokers, agents nor Theo have verified, or will verify, such information. If any such information is important to buyer in determining whether to buy, the price to pay or intended use of the property, buyer is urged to conduct their own investigation with qualified professionals, satisfy themselves with respect to that information, and to rely solely on the results of that investigation.
School data provided by GreatSchools. School service boundaries are intended to be used as reference only. To verify enrollment eligibility for a property, contact the school directly.































