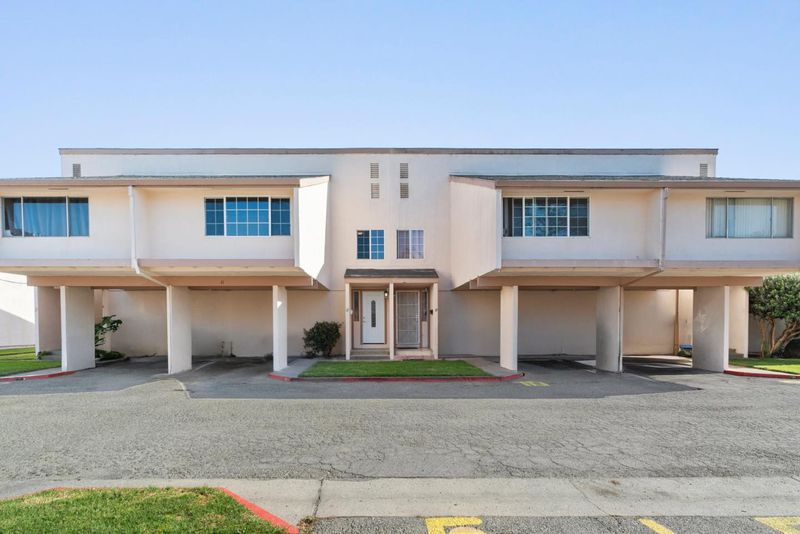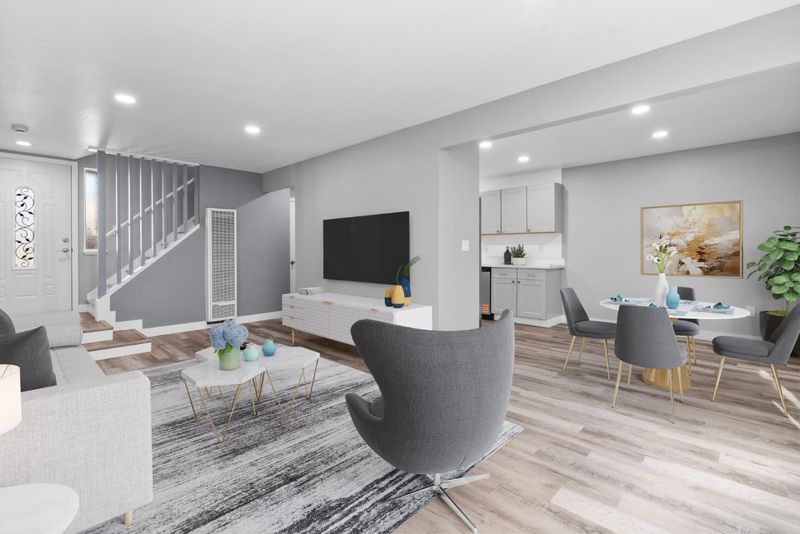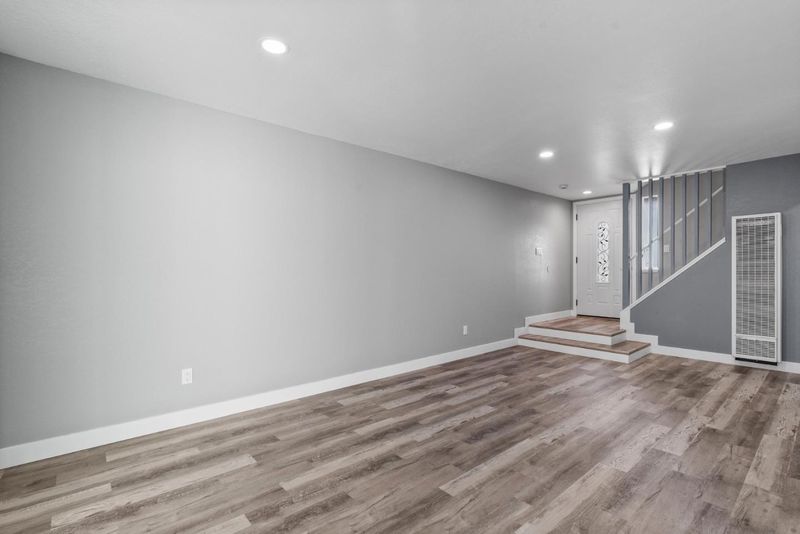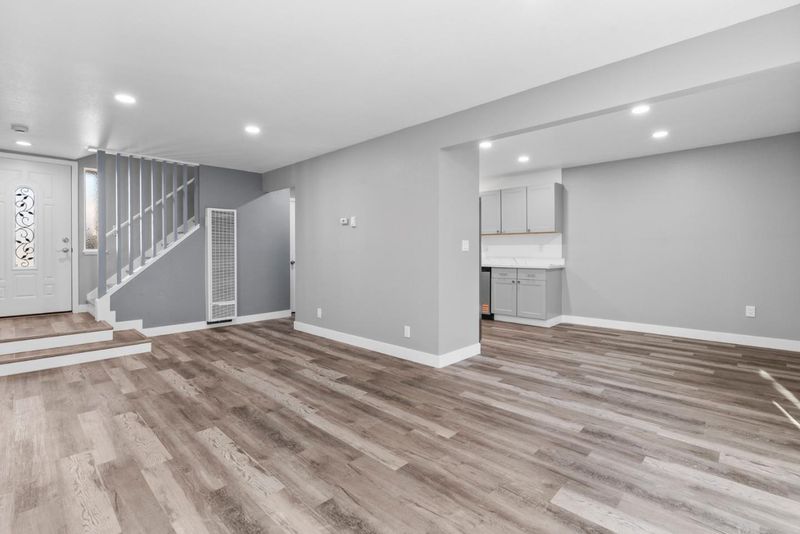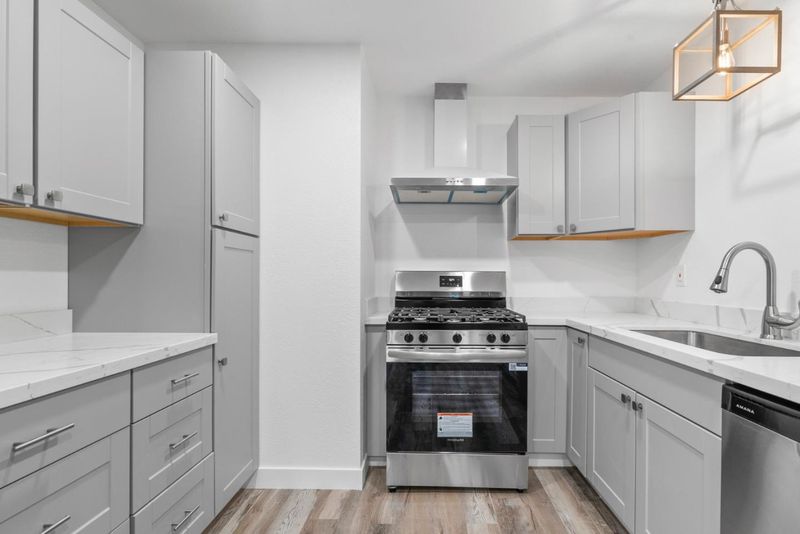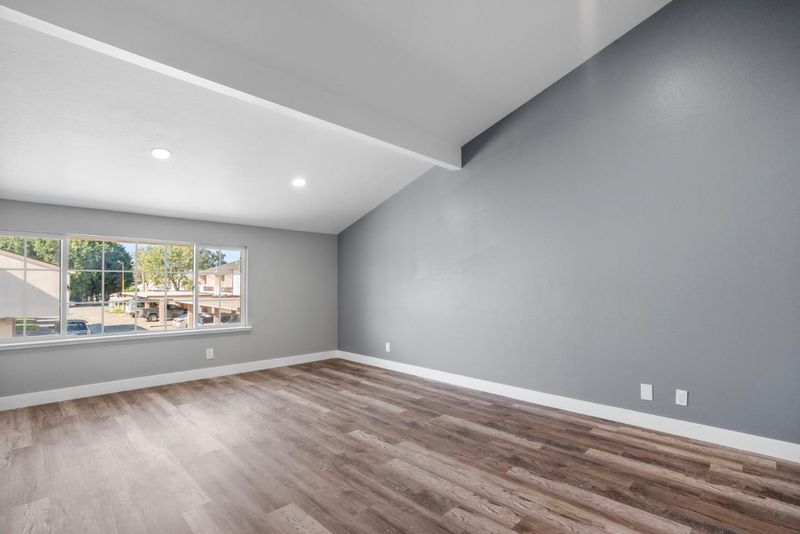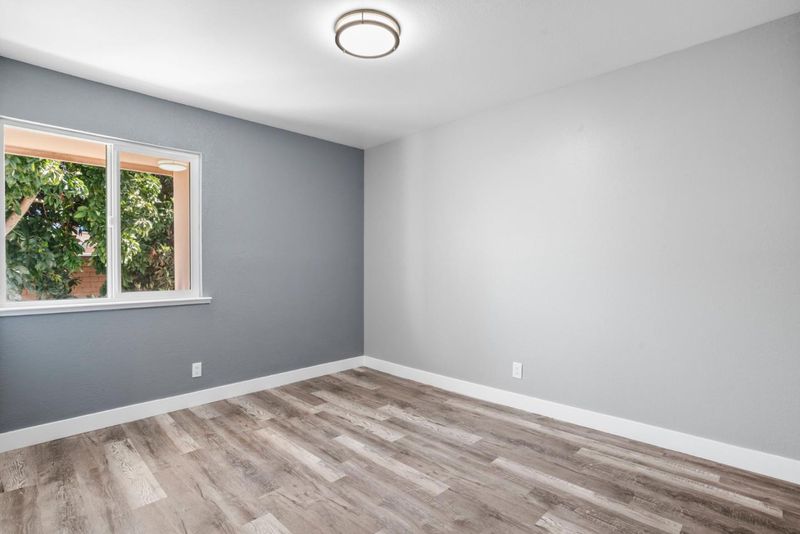
$435,000
1,380
SQ FT
$315
SQ/FT
912 Acosta Plaza, #11
@ N Sanborn - 68 - ES-68, Salinas
- 4 Bed
- 2 (1/1) Bath
- 2 Park
- 1,380 sqft
- SALINAS
-

Step into style and comfort with this beautifully renovated condo! Enjoy the luxury of all-new stainless steel appliances, sleek hard surface flooring throughout, updated lighting, fresh paint, and modern finishes from top to bottom, no detail has been overlooked. Featuring 4 spacious bedrooms and 2 updated bathrooms, this home offers ample space for families, roommates, or those in need of a home office or guest room. The bright and airy layout includes a sunny private patio with new fencing, perfect for relaxing or entertaining outdoors. Additional perks include two dedicated parking spaces (one covered), low-maintenance living and close to amenities, schools, and transit. Whether you're a first-time buyer or savvy investor, this move-in-ready condo is a fantastic opportunity you wont want to miss!
- Days on Market
- 6 days
- Current Status
- Active
- Original Price
- $435,000
- List Price
- $435,000
- On Market Date
- Oct 17, 2025
- Property Type
- Condominium
- Area
- 68 - ES-68
- Zip Code
- 93905
- MLS ID
- ML82025253
- APN
- 004-712-011-000
- Year Built
- 1974
- Stories in Building
- 2
- Possession
- Unavailable
- Data Source
- MLSL
- Origin MLS System
- MLSListings, Inc.
Dr. Martin Luther King, Jr. Academy
Public K-6 Elementary
Students: 623 Distance: 0.2mi
Jesse G. Sanchez Elementary School
Public K-6 Elementary
Students: 784 Distance: 0.2mi
Frank Paul Elementary School
Public K-6 Elementary
Students: 791 Distance: 0.6mi
Virginia Rocca Barton Elementary School
Public K-6 Elementary, Yr Round
Students: 757 Distance: 0.7mi
Fremont Elementary School
Public K-6 Elementary
Students: 837 Distance: 0.8mi
La Paz Middle School
Public 7-8 Middle
Students: 1201 Distance: 0.8mi
- Bed
- 4
- Bath
- 2 (1/1)
- Parking
- 2
- Carport, Uncovered Parking
- SQ FT
- 1,380
- SQ FT Source
- Unavailable
- Kitchen
- Dishwasher, Oven Range - Gas, Refrigerator
- Cooling
- None
- Dining Room
- Dining Area
- Disclosures
- Natural Hazard Disclosure
- Family Room
- No Family Room
- Foundation
- Other
- Heating
- Wall Furnace
- * Fee
- $255
- Name
- Laurel Townhouse Homeowners Association
- *Fee includes
- Common Area Electricity, Maintenance - Common Area, Roof, and Sewer
MLS and other Information regarding properties for sale as shown in Theo have been obtained from various sources such as sellers, public records, agents and other third parties. This information may relate to the condition of the property, permitted or unpermitted uses, zoning, square footage, lot size/acreage or other matters affecting value or desirability. Unless otherwise indicated in writing, neither brokers, agents nor Theo have verified, or will verify, such information. If any such information is important to buyer in determining whether to buy, the price to pay or intended use of the property, buyer is urged to conduct their own investigation with qualified professionals, satisfy themselves with respect to that information, and to rely solely on the results of that investigation.
School data provided by GreatSchools. School service boundaries are intended to be used as reference only. To verify enrollment eligibility for a property, contact the school directly.
