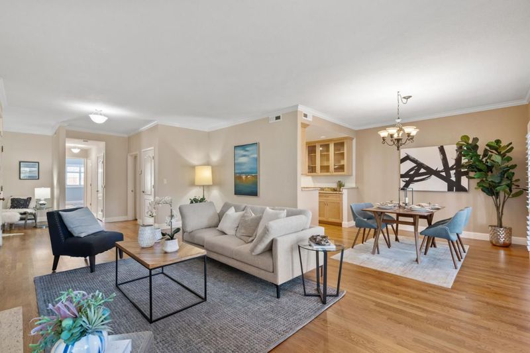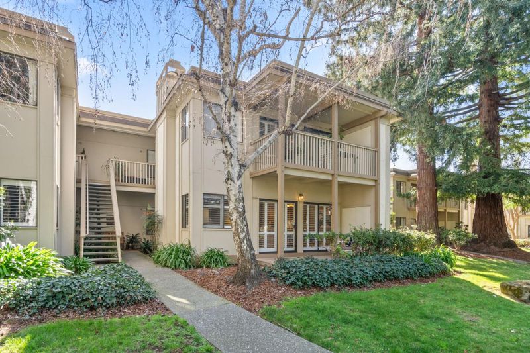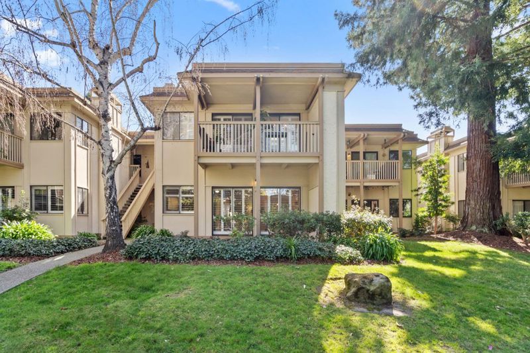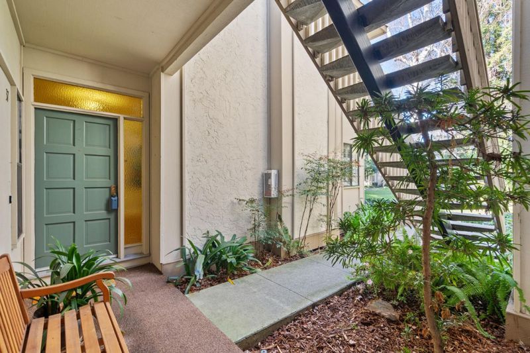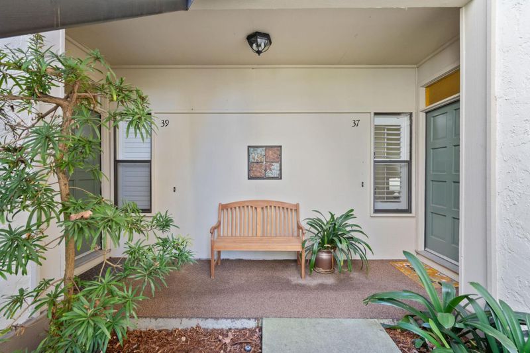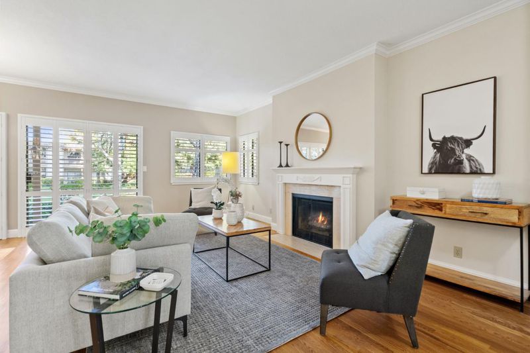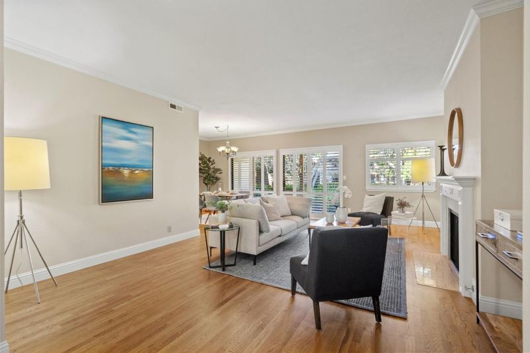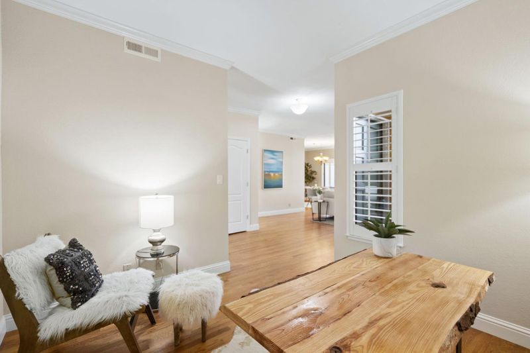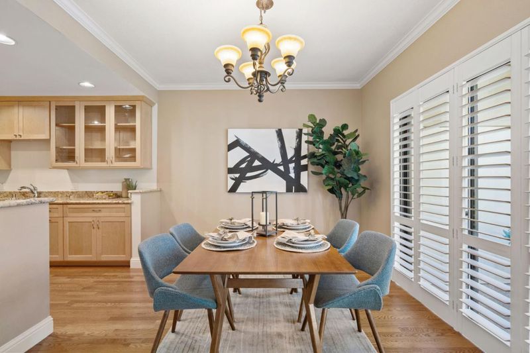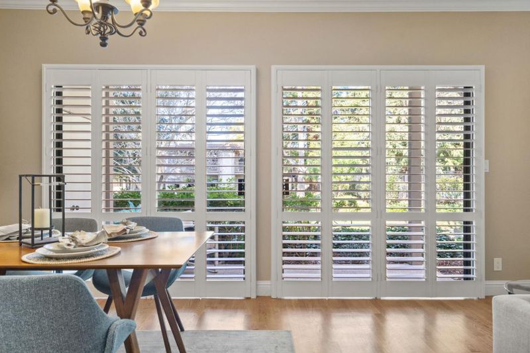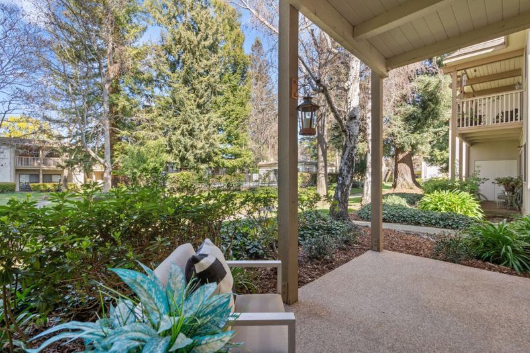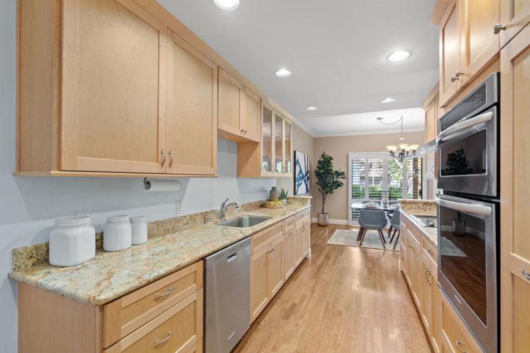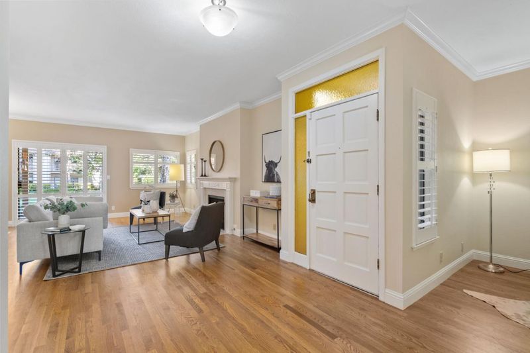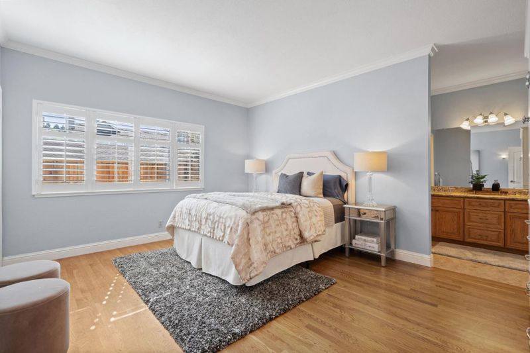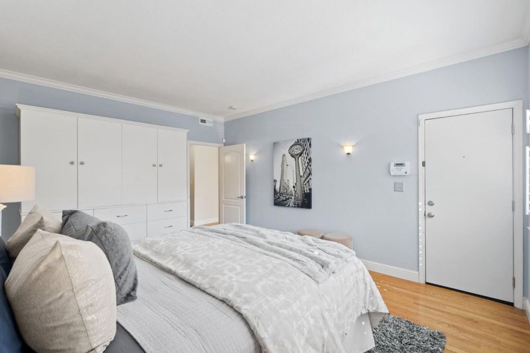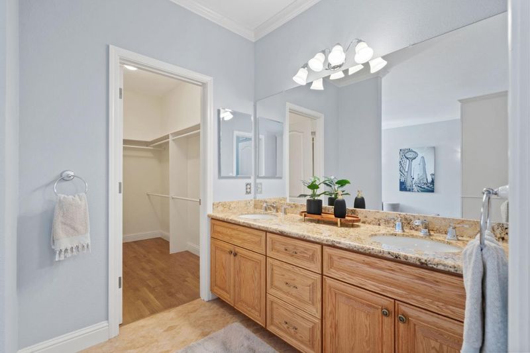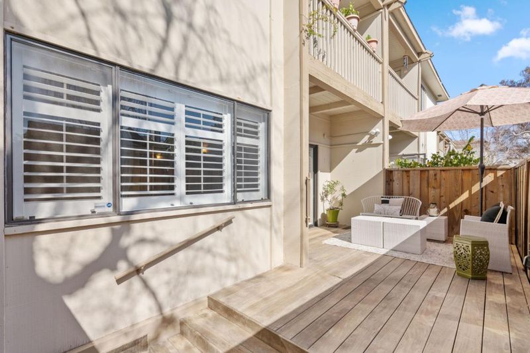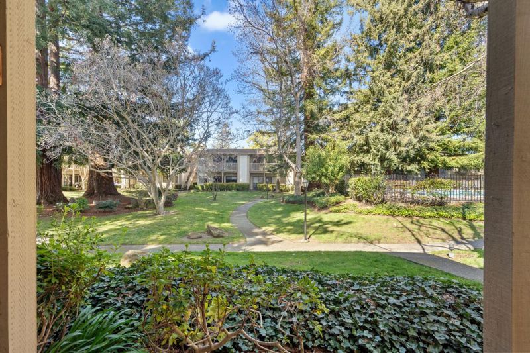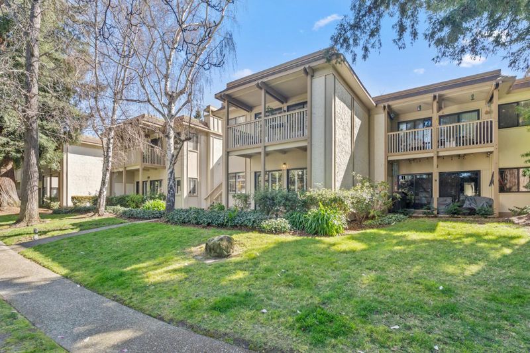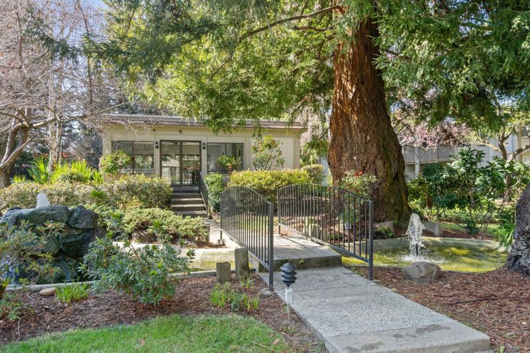
$1,178,000
1,550
SQ FT
$760
SQ/FT
50 Horgan Avenue, #37
@ Woodside Road - 332 - Horgan Ranch Etc., Redwood City
- 3 Bed
- 2 Bath
- 1 Park
- 1,550 sqft
- REDWOOD CITY
-

This bottom-floor luxury condominium offers 1,550 sq ft of living space, featuring hardwood floors and Plantation Shutters throughout. The primary suite boasts a walk-in closet and built-in dresser. Both bedrooms offer access to a private patio, perfect for relaxation. The versatile third bedroom, ideal as an office or second living room, enhances the home's adaptability. Nestled within a serene, park-like community lined with majestic redwood trees, lush grounds, and a tranquil fountain, the central recreation area includes an inviting pool and clubhouse. Additional amenities include an in-unit washer and dryer, a detached shared one-car garage, and brand-new furnace installed with permits. Move-in Ready and close to shopping, gas stations, car wash, restaurants, & Highway 101 / 280.
- Days on Market
- 37 days
- Current Status
- Contingent
- Sold Price
- Original Price
- $1,198,000
- List Price
- $1,178,000
- On Market Date
- Mar 10, 2025
- Contract Date
- Apr 16, 2025
- Close Date
- May 7, 2025
- Property Type
- Condominium
- Area
- 332 - Horgan Ranch Etc.
- Zip Code
- 94061
- MLS ID
- ML81995907
- APN
- 111-240-030
- Year Built
- 1979
- Stories in Building
- 1
- Possession
- Unavailable
- COE
- May 7, 2025
- Data Source
- MLSL
- Origin MLS System
- MLSListings, Inc.
St. Pius Elementary School
Private K-8 Elementary, Religious, Coed
Students: 335 Distance: 0.2mi
Selby Lane Elementary School
Public K-8 Elementary, Yr Round
Students: 730 Distance: 0.4mi
Daytop Preparatory
Private 8-12 Special Education Program, Boarding And Day, Nonprofit
Students: NA Distance: 0.4mi
Henry Ford Elementary School
Public K-5 Elementary, Yr Round
Students: 368 Distance: 0.7mi
John F. Kennedy Middle School
Public 5-8 Middle
Students: 667 Distance: 0.9mi
Holy Family School Of St. Francis Center
Private K-6 Preschool Early Childhood Center, Elementary, Religious, Coed
Students: 27 Distance: 0.9mi
- Bed
- 3
- Bath
- 2
- Parking
- 1
- Common Parking Area, Detached Garage, On Street, Unassigned Spaces
- SQ FT
- 1,550
- SQ FT Source
- Unavailable
- Pool Info
- Community Facility, Pool - In Ground
- Cooling
- None
- Dining Room
- Dining "L", Eat in Kitchen
- Disclosures
- Natural Hazard Disclosure
- Family Room
- No Family Room
- Foundation
- Other
- Fire Place
- Family Room, Gas Starter, Insert
- Heating
- Central Forced Air
- Laundry
- Washer / Dryer
- * Fee
- $765
- Name
- The Enclave Homeowners Association
- Phone
- (408) 559-1977
- *Fee includes
- Common Area Electricity, Decks, Electricity, Exterior Painting, Garbage, Heating, Insurance - Common Area, Insurance - Structure, Landscaping / Gardening, Maintenance - Common Area, Maintenance - Exterior, Pool, Spa, or Tennis, Recreation Facility, Reserves, Roof, and Water / Sewer
MLS and other Information regarding properties for sale as shown in Theo have been obtained from various sources such as sellers, public records, agents and other third parties. This information may relate to the condition of the property, permitted or unpermitted uses, zoning, square footage, lot size/acreage or other matters affecting value or desirability. Unless otherwise indicated in writing, neither brokers, agents nor Theo have verified, or will verify, such information. If any such information is important to buyer in determining whether to buy, the price to pay or intended use of the property, buyer is urged to conduct their own investigation with qualified professionals, satisfy themselves with respect to that information, and to rely solely on the results of that investigation.
School data provided by GreatSchools. School service boundaries are intended to be used as reference only. To verify enrollment eligibility for a property, contact the school directly.
