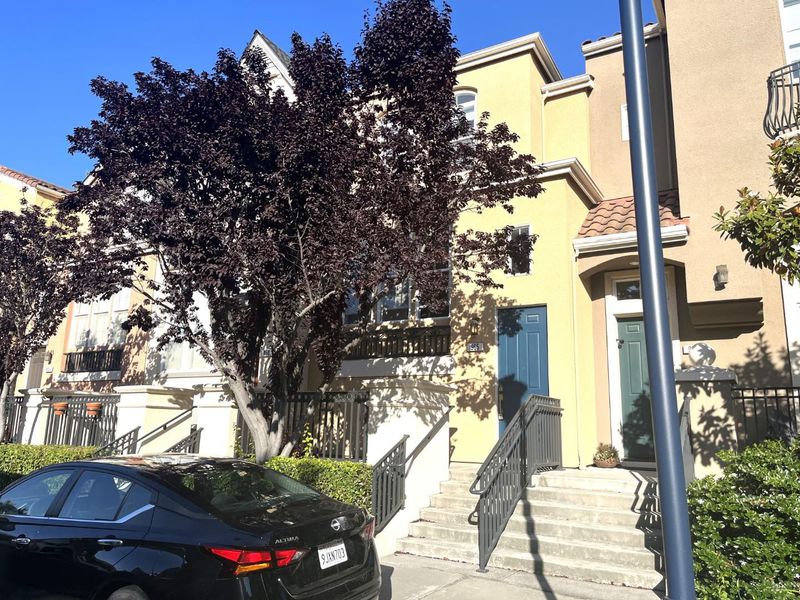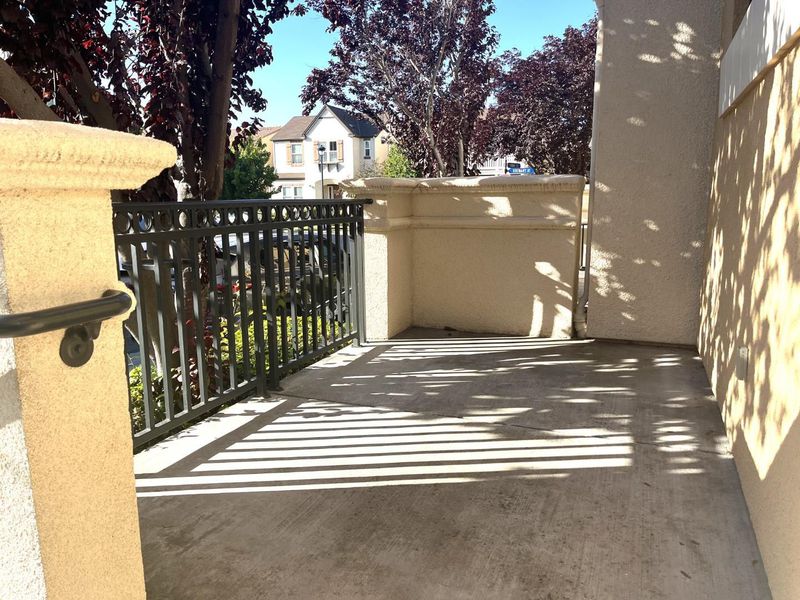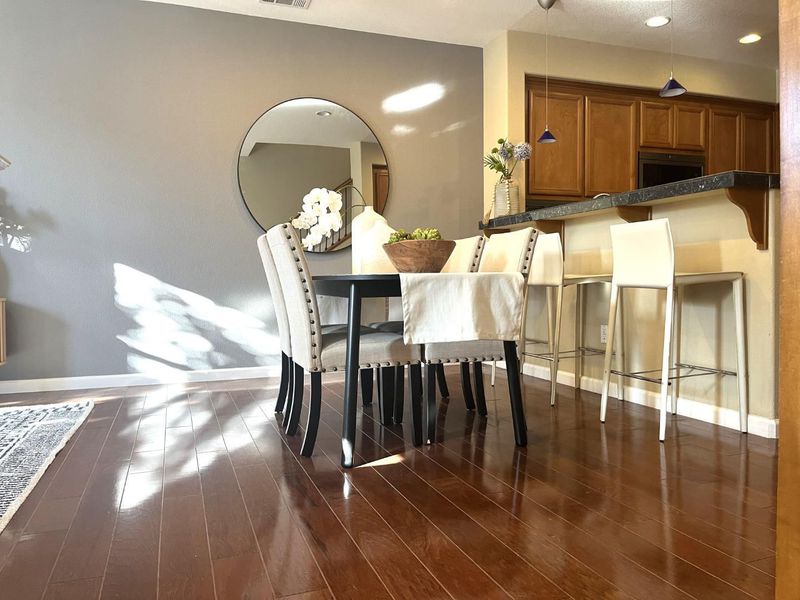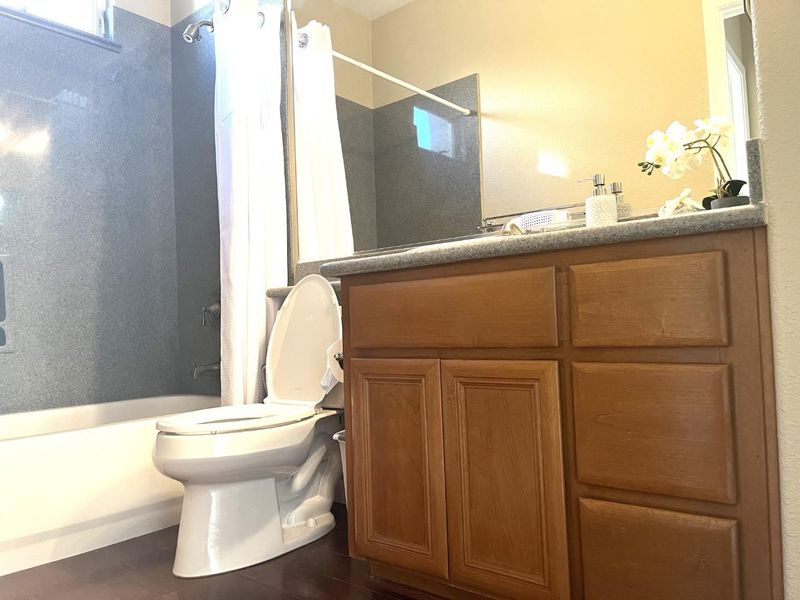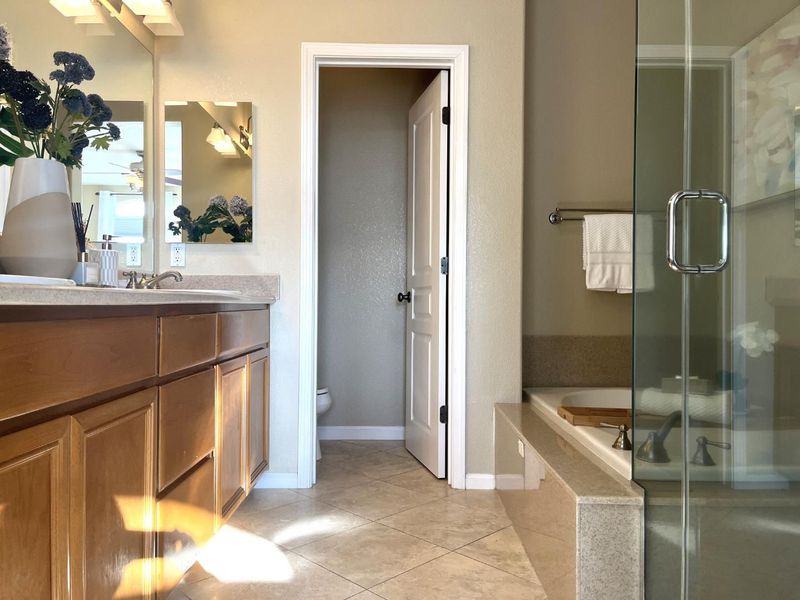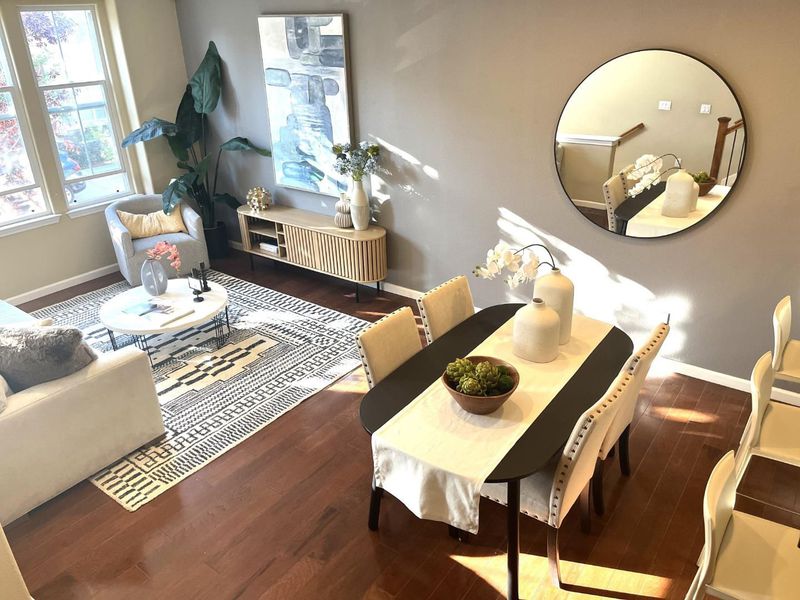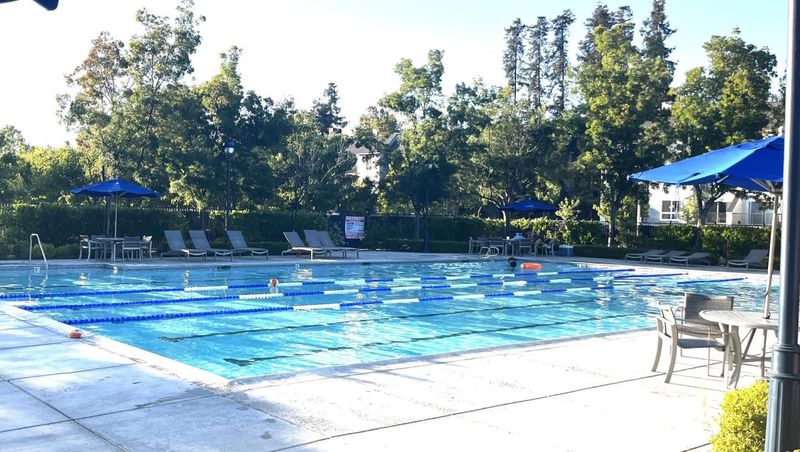
$1,380,000
1,588
SQ FT
$869
SQ/FT
965 Cole Place
@ Garrity Way and Stewart Lane - 8 - Santa Clara, Santa Clara
- 3 Bed
- 3 Bath
- 2 Park
- 1,588 sqft
- Santa Clara
-

-
Sat Jun 21, 2:00 pm - 4:00 pm
Welcome to come to see this beautiful home
-
Sun Jun 22, 2:00 pm - 4:00 pm
Welcome to come to see this beautiful home
Best quiet Location in Riverrmark, well maintained , like new house, Updated 3 bedrooms and 3 full bathroom. Central Air-conditioning, Granite counter top , stainless steel appliance. close to big green park, library, playground and swimming pool., Close to Nvidia, Google, Oracle, Intel, and other major Hi Tech companies. Ready to move in, Tesla charger in garage . Washer. Dryer , Refrigerator are included .
- Days on Market
- 0 days
- Current Status
- Active
- Original Price
- $1,380,000
- List Price
- $1,380,000
- On Market Date
- Jun 18, 2025
- Property Type
- Townhouse
- Area
- 8 - Santa Clara
- Zip Code
- 95054
- MLS ID
- ML82011411
- APN
- 097-89-118
- Year Built
- 2003
- Stories in Building
- 3
- Possession
- Unavailable
- Data Source
- MLSL
- Origin MLS System
- MLSListings, Inc.
Don Callejon School
Public K-8 Elementary
Students: 912 Distance: 0.3mi
North Valley Baptist School
Private K-12 Combined Elementary And Secondary, Religious, Nonprofit
Students: 233 Distance: 0.4mi
Montague Elementary School
Public K-5 Elementary
Students: 426 Distance: 0.5mi
The Redwood School
Private 3-12
Students: NA Distance: 0.5mi
Kathryn Hughes Elementary School
Public K-5 Elementary, Coed
Students: 407 Distance: 1.0mi
Granada Islamic
Private K-8 Elementary, Religious, Coed
Students: 480 Distance: 1.4mi
- Bed
- 3
- Bath
- 3
- Double Sinks, Granite, Stall Shower, Shower and Tub
- Parking
- 2
- Attached Garage, Common Parking Area, Tandem Parking
- SQ FT
- 1,588
- SQ FT Source
- Unavailable
- Lot SQ FT
- 1,080.0
- Lot Acres
- 0.024793 Acres
- Pool Info
- Community Facility, Pool - Fenced, Pool - In Ground
- Kitchen
- 220 Volt Outlet, Countertop - Granite, Cooktop - Gas, Garbage Disposal, Exhaust Fan, Refrigerator, Oven - Electric
- Cooling
- Ceiling Fan, Central AC
- Dining Room
- Breakfast Bar, Dining Area in Living Room
- Disclosures
- Natural Hazard Disclosure
- Family Room
- No Family Room
- Flooring
- Hardwood
- Foundation
- Concrete Slab
- Heating
- Central Forced Air
- Laundry
- Inside, Upper Floor, Washer / Dryer
- * Fee
- $434
- Name
- RowCal Management
- Phone
- (800) 310-6552
- *Fee includes
- Maintenance - Exterior, Exterior Painting, Management Fee, Pool, Spa, or Tennis, Reserves, Roof, Water, Common Area Electricity, Insurance - Common Area, Insurance - Structure, and Common Area Gas
MLS and other Information regarding properties for sale as shown in Theo have been obtained from various sources such as sellers, public records, agents and other third parties. This information may relate to the condition of the property, permitted or unpermitted uses, zoning, square footage, lot size/acreage or other matters affecting value or desirability. Unless otherwise indicated in writing, neither brokers, agents nor Theo have verified, or will verify, such information. If any such information is important to buyer in determining whether to buy, the price to pay or intended use of the property, buyer is urged to conduct their own investigation with qualified professionals, satisfy themselves with respect to that information, and to rely solely on the results of that investigation.
School data provided by GreatSchools. School service boundaries are intended to be used as reference only. To verify enrollment eligibility for a property, contact the school directly.
