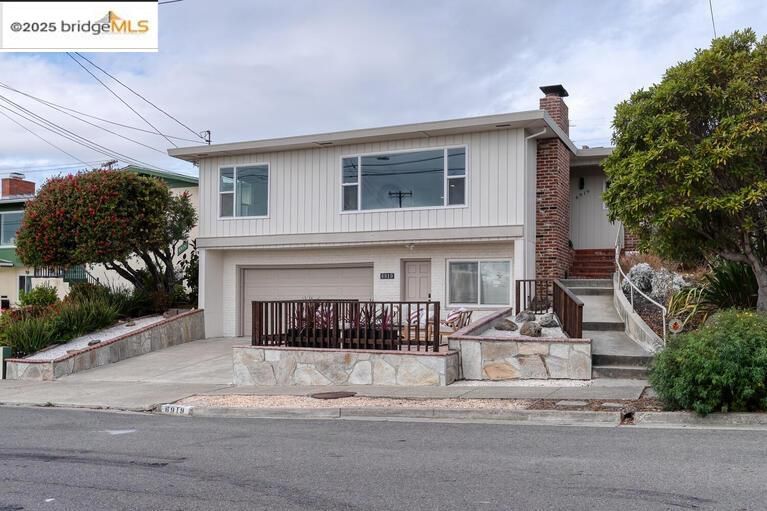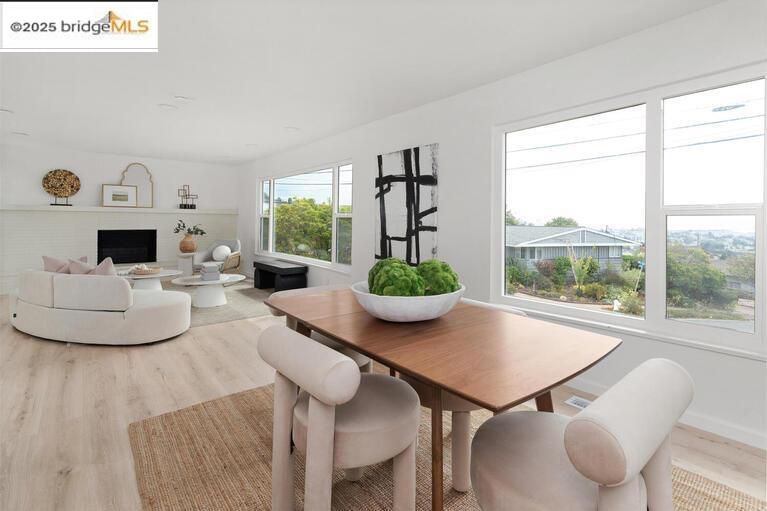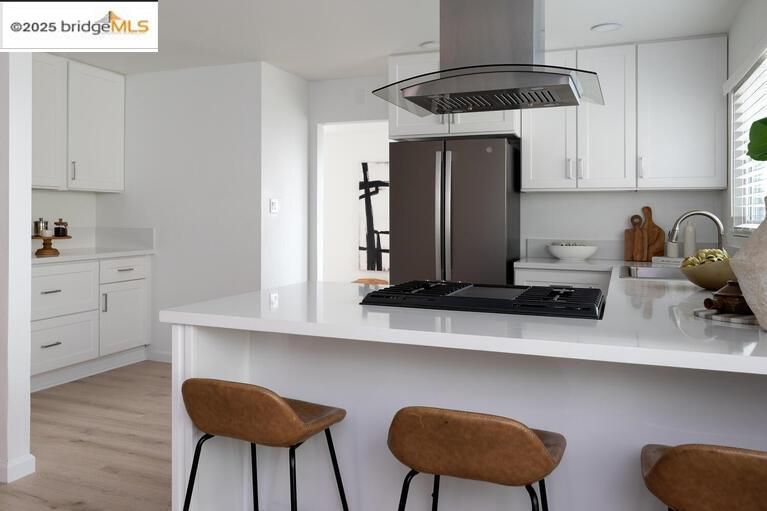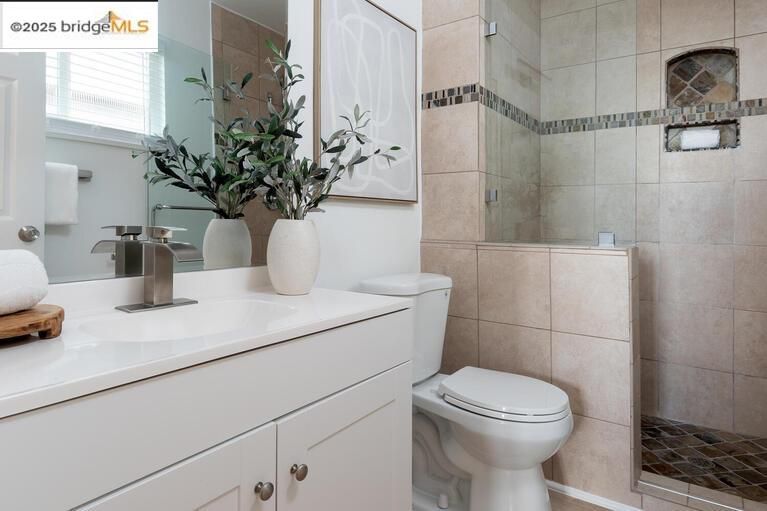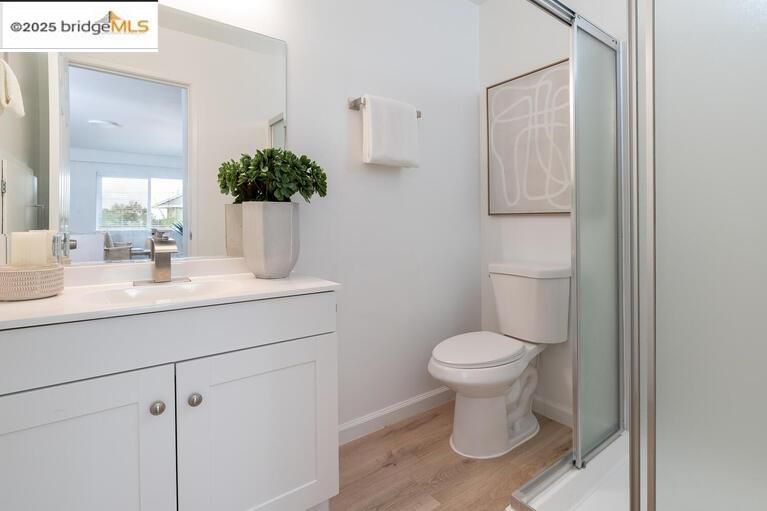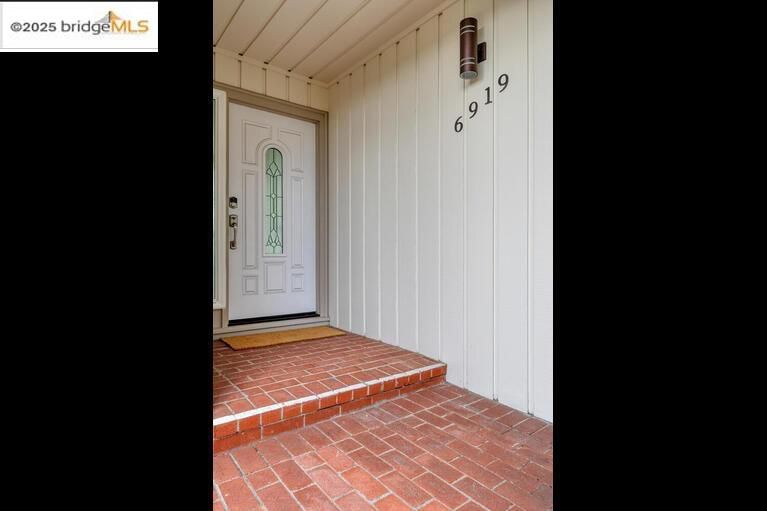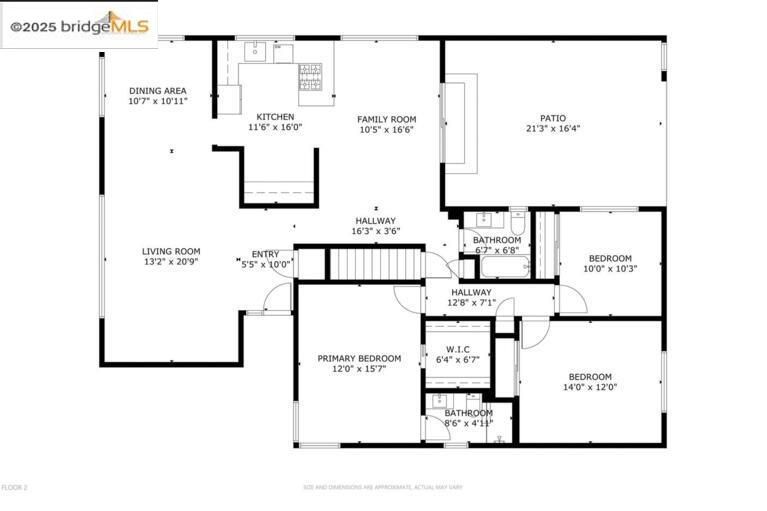
$1,050,000
2,034
SQ FT
$516
SQ/FT
6919 Wilson Way
@ Cutting - El Cerrito View, El Cerrito
- 3 Bed
- 3 Bath
- 2 Park
- 2,034 sqft
- El Cerrito
-

-
Sat Oct 4, 2:00 pm - 4:00 pm
Open House – 6919 Wilson Way Panoramic Views | Designer Kitchen | Bonus Suite Come experience stunning views of San Francisco, the Bay, and two bridges from this beautifully updated 3-bed, 3-bath home with ++bonus space! Enjoy a light-filled living area with picture windows and fireplace, plus a chef-inspired kitchen featuring quartz counters, soft-close cabinets, and a sleek island hood. The spacious layout includes a private downstairs suite with its own entrance and fireplace—perfect for guests, a home office, or bonus family room. Relax or entertain on the large covered patio, surrounded by fruit trees and Bay views. Extra-large garage, fresh paint, and prime location near parks, BART & top-rated schools. ?? Don’t miss this versatile, move-in-ready gem!
-
Sun Oct 5, 2:00 pm - 4:00 pm
Open House – 6919 Wilson Way Panoramic Views | Designer Kitchen | Bonus Suite Come experience stunning views of San Francisco, the Bay, and two bridges from this beautifully updated 3-bed, 3-bath home with ++bonus space! Enjoy a light-filled living area with picture windows and fireplace, plus a chef-inspired kitchen featuring quartz counters, soft-close cabinets, and a sleek island hood. The spacious layout includes a private downstairs suite with its own entrance and fireplace—perfect for guests, a home office, or bonus family room. Relax or entertain on the large covered patio, surrounded by fruit trees and Bay views. Extra-large garage, fresh paint, and prime location near parks, BART & top-rated schools. ?? Don’t miss this versatile, move-in-ready gem!
Welcome to this beautifully updated 3-bedroom, 3-bath home with ++bonus space and panoramic views of San Francisco, the Bay, and two iconic bridges. Step inside and be instantly captivated by the sweeping vistas from the open-concept living and dining area, where blonde laminate floors, an inviting fireplace, and oversized picture windows create a warm, light-filled space perfect for relaxing or entertaining. The brand-new kitchen is a chef’s dream, featuring quartz countertops, a breakfast bar, soft-close cabinetry, a new range with island canopy hood, and a separate prep area. It flows seamlessly into the family room, which opens to a private covered patio —ideal for hosting gatherings or enjoying peaceful evenings outdoors. Upstairs, you'll find three bedrooms, including a primary suite with a walk-in cedar closet and a modern ensuite bathroom. The two additional bedrooms share an updated hall bath with a new vanity, lighting, mirror, and a shower over tub. Downstairs, a private bedroom suite with its own entrance, cozy fireplace, and full bath offers a perfect setup for an in-law suite, bonus family room, or a dedicated home office. The charming front patio adds curb appeal and provides easy access to this versatile space.
- Current Status
- New
- Original Price
- $1,050,000
- List Price
- $1,050,000
- On Market Date
- Oct 1, 2025
- Property Type
- Detached
- D/N/S
- El Cerrito View
- Zip Code
- 94530
- MLS ID
- 41113343
- APN
- 5014600273
- Year Built
- 1961
- Stories in Building
- 2
- Possession
- Close Of Escrow
- Data Source
- MAXEBRDI
- Origin MLS System
- Bridge AOR
Montessori Family School
Private K-8 Montessori, Elementary, Nonprofit
Students: 125 Distance: 0.2mi
Summit Public School K2
Charter 7-12
Students: 533 Distance: 0.3mi
Tehiyah Day School
Private K-8 Elementary, Religious, Core Knowledge
Students: 210 Distance: 0.6mi
Madera Elementary School
Public K-6 Elementary
Students: 474 Distance: 0.6mi
St. John The Baptist
Private K-8 Elementary, Religious, Coed
Students: 189 Distance: 0.7mi
Hb6 Christian Academy
Private K-11
Students: NA Distance: 0.8mi
- Bed
- 3
- Bath
- 3
- Parking
- 2
- Attached, Parking Spaces, Workshop in Garage, Enclosed, Garage Door Opener, Side By Side
- SQ FT
- 2,034
- SQ FT Source
- Public Records
- Lot SQ FT
- 5,000.0
- Lot Acres
- 0.12 Acres
- Pool Info
- None
- Kitchen
- Dishwasher, Oven, Range, Refrigerator, Gas Water Heater, Breakfast Bar, Counter - Solid Surface, Stone Counters, Kitchen Island, Oven Built-in, Range/Oven Built-in
- Cooling
- No Air Conditioning
- Disclosures
- Nat Hazard Disclosure
- Entry Level
- Exterior Details
- Back Yard, Front Yard, Terraced Back, Low Maintenance
- Flooring
- Tile, Vinyl, Wood, Other
- Foundation
- Fire Place
- Brick, Den, Living Room
- Heating
- Forced Air
- Laundry
- Dryer, In Garage, Washer
- Main Level
- 1 Bedroom, 1 Bath, Laundry Facility
- Possession
- Close Of Escrow
- Architectural Style
- Contemporary
- Construction Status
- Existing
- Additional Miscellaneous Features
- Back Yard, Front Yard, Terraced Back, Low Maintenance
- Location
- Sloped Up, Landscaped
- Roof
- Composition Shingles
- Water and Sewer
- Public
- Fee
- Unavailable
MLS and other Information regarding properties for sale as shown in Theo have been obtained from various sources such as sellers, public records, agents and other third parties. This information may relate to the condition of the property, permitted or unpermitted uses, zoning, square footage, lot size/acreage or other matters affecting value or desirability. Unless otherwise indicated in writing, neither brokers, agents nor Theo have verified, or will verify, such information. If any such information is important to buyer in determining whether to buy, the price to pay or intended use of the property, buyer is urged to conduct their own investigation with qualified professionals, satisfy themselves with respect to that information, and to rely solely on the results of that investigation.
School data provided by GreatSchools. School service boundaries are intended to be used as reference only. To verify enrollment eligibility for a property, contact the school directly.
