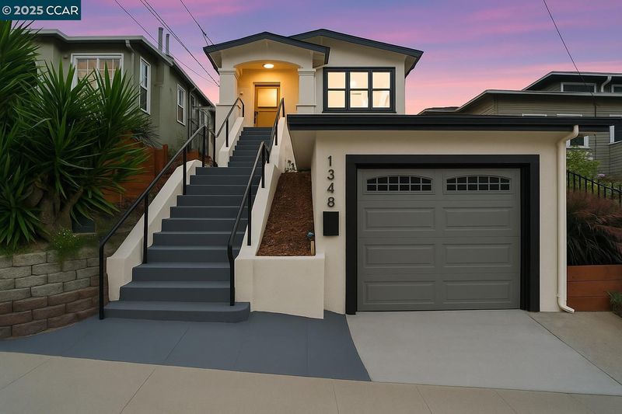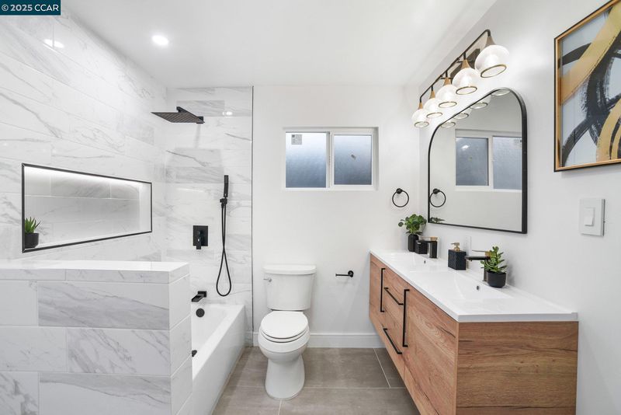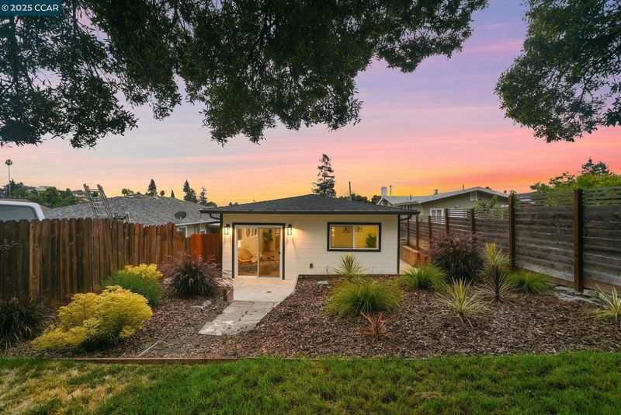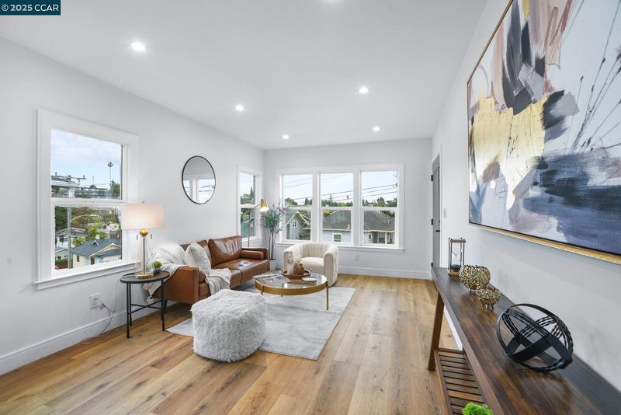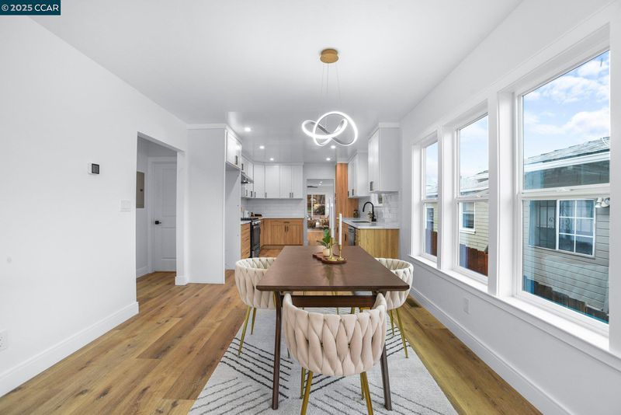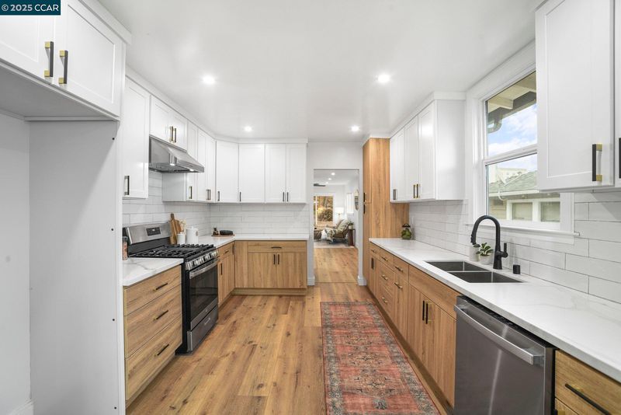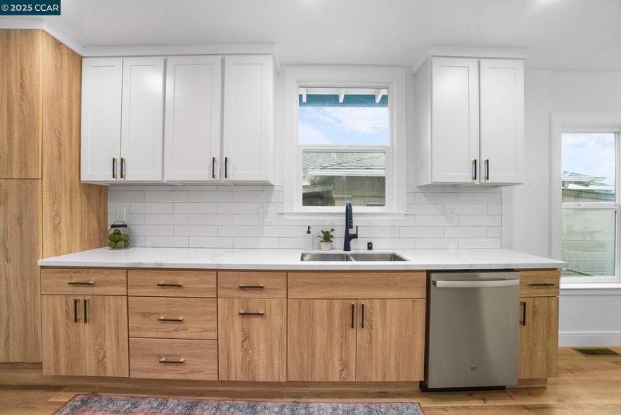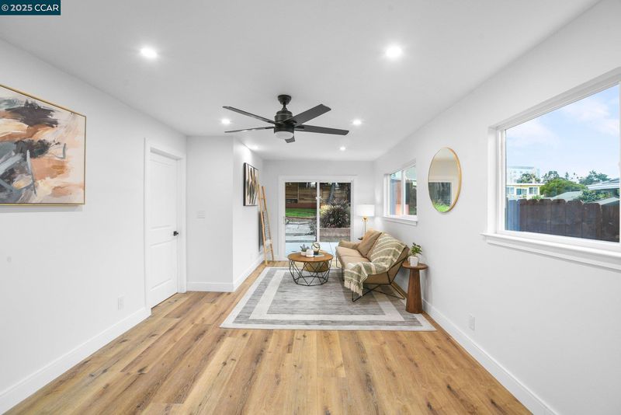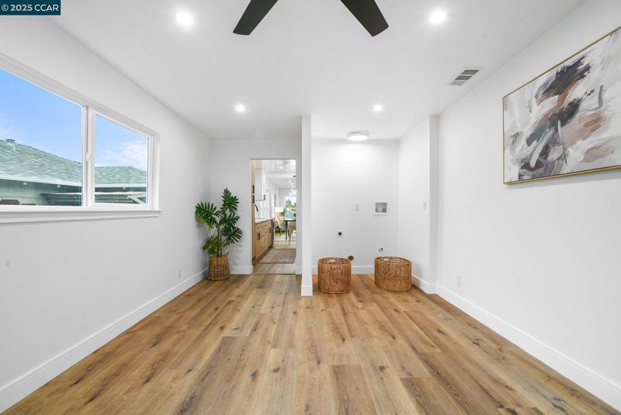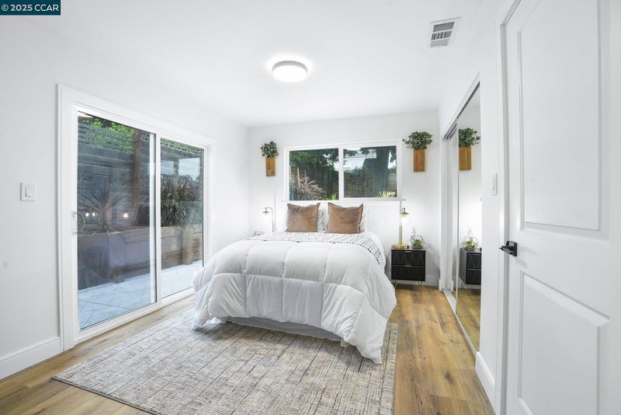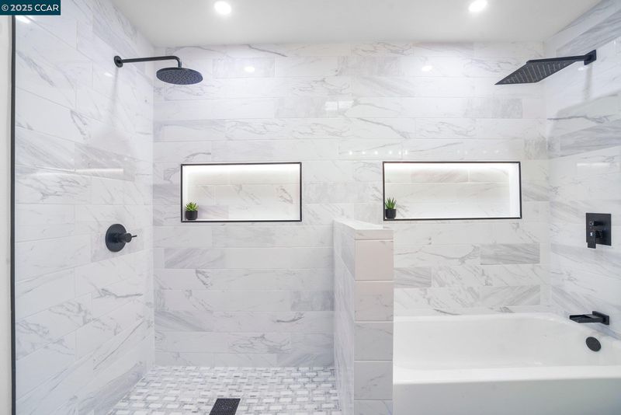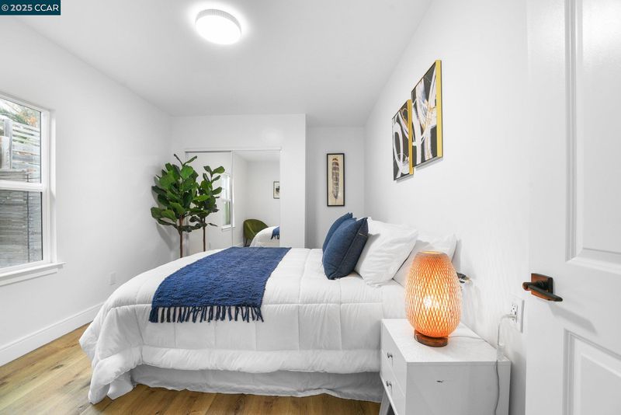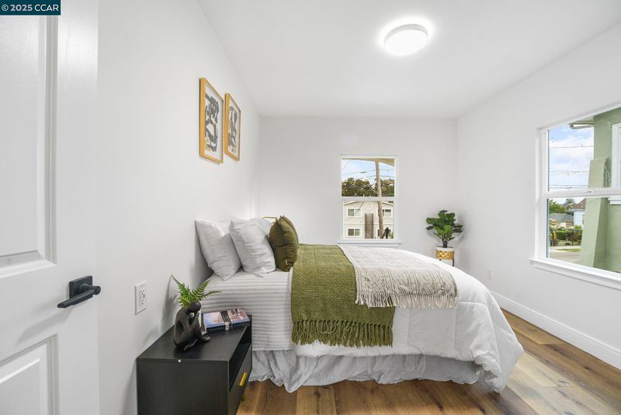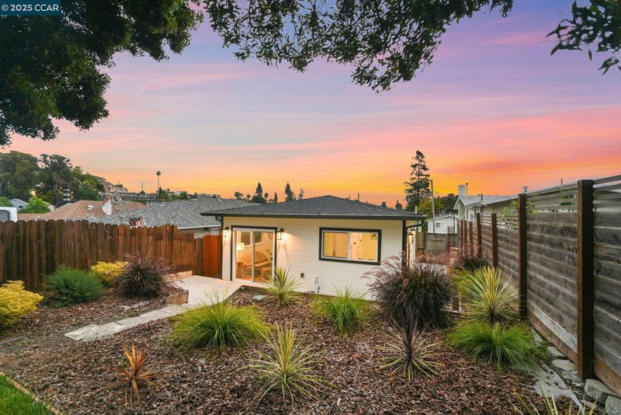
$699,000
1,408
SQ FT
$496
SQ/FT
1348 E 26Th St
@ 14th Ave - Bella Vista, Oakland
- 3 Bed
- 2 Bath
- 1 Park
- 1,408 sqft
- Oakland
-

-
Sun Jun 29, 1:00 pm - 4:00 pm
OH this Saturday and Sunday from 1pm-4pm.
Welcome to 1348 E 26th St, an absolutely gorgeous Craftsman style home located the highly desirable neighborhood of Bella Vista. Tastefully remodeled, this home features a rare double living area, a new roof, new plumbing, new electrical, new windows, custom landscaping, a new custom garage door, a custom designed kitchen, the most modern fixtures and the list goes on and on!!! Envisioned around the art of entertaining, you will be greeted by an open floor-plan concept that flows effortlessly from one to the next, both indoor and out. Moving on to the backyard, an entertainer's dream awaits. Featuring a wrap around patio area, an elevated grass lawn, a gardening section, and more! All this surrounded by lush landscape for total privacy. Located next to schools, parks, shopping and various freeways yet tucked away in a quaint and quiet street. Don't miss out on this opportunity!
- Current Status
- New
- Original Price
- $699,000
- List Price
- $699,000
- On Market Date
- Jun 26, 2025
- Property Type
- Detached
- D/N/S
- Bella Vista
- Zip Code
- 94606
- MLS ID
- 41102809
- APN
- 2235514
- Year Built
- 1920
- Stories in Building
- 1
- Possession
- Close Of Escrow
- Data Source
- MAXEBRDI
- Origin MLS System
- CONTRA COSTA
Bella Vista Elementary School
Public K-5 Elementary, Coed
Students: 469 Distance: 0.3mi
Roosevelt Middle School
Public 6-8 Middle
Students: 568 Distance: 0.5mi
Edna Brewer Middle School
Public 6-8 Middle
Students: 808 Distance: 0.6mi
Oakland High School
Public 9-12 Secondary
Students: 1642 Distance: 0.6mi
Seneca Family of Agencies - Building Blocks
Private K-1
Students: 6 Distance: 0.6mi
St. Anthony School
Private K-8 Elementary, Religious, Coed
Students: 206 Distance: 0.7mi
- Bed
- 3
- Bath
- 2
- Parking
- 1
- Detached
- SQ FT
- 1,408
- SQ FT Source
- Public Records
- Lot SQ FT
- 4,620.0
- Lot Acres
- 0.11 Acres
- Pool Info
- None
- Kitchen
- Updated Kitchen
- Cooling
- None
- Disclosures
- None
- Entry Level
- Exterior Details
- Back Yard
- Flooring
- Vinyl
- Foundation
- Fire Place
- None
- Heating
- See Remarks
- Laundry
- Inside
- Main Level
- 3 Bedrooms, 2 Baths
- Possession
- Close Of Escrow
- Architectural Style
- Craftsman
- Construction Status
- Existing
- Additional Miscellaneous Features
- Back Yard
- Location
- Back Yard
- Roof
- See Remarks
- Water and Sewer
- Public
- Fee
- Unavailable
MLS and other Information regarding properties for sale as shown in Theo have been obtained from various sources such as sellers, public records, agents and other third parties. This information may relate to the condition of the property, permitted or unpermitted uses, zoning, square footage, lot size/acreage or other matters affecting value or desirability. Unless otherwise indicated in writing, neither brokers, agents nor Theo have verified, or will verify, such information. If any such information is important to buyer in determining whether to buy, the price to pay or intended use of the property, buyer is urged to conduct their own investigation with qualified professionals, satisfy themselves with respect to that information, and to rely solely on the results of that investigation.
School data provided by GreatSchools. School service boundaries are intended to be used as reference only. To verify enrollment eligibility for a property, contact the school directly.
