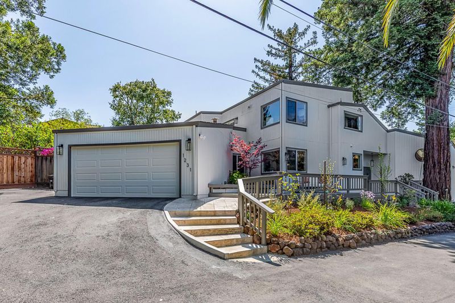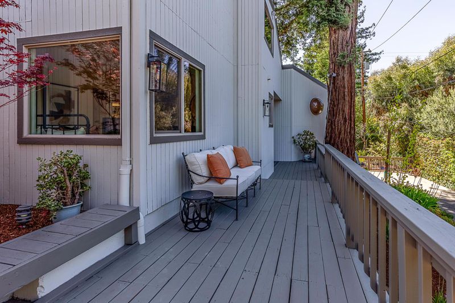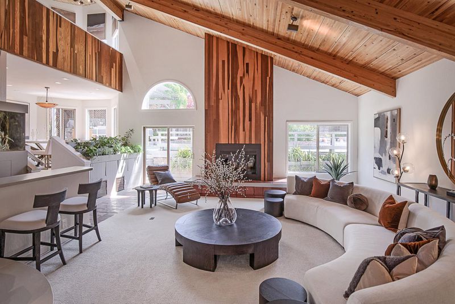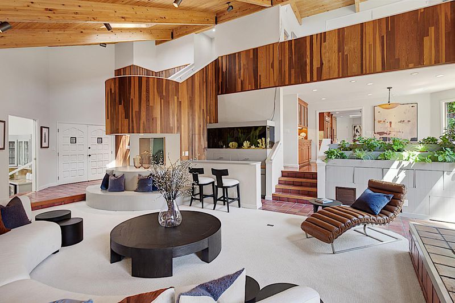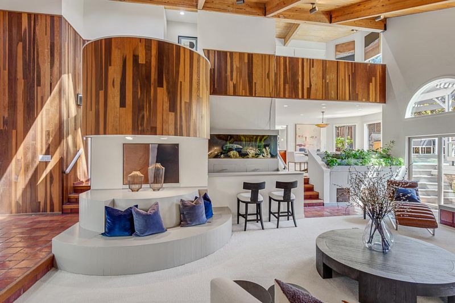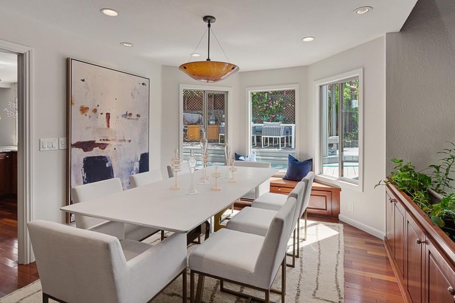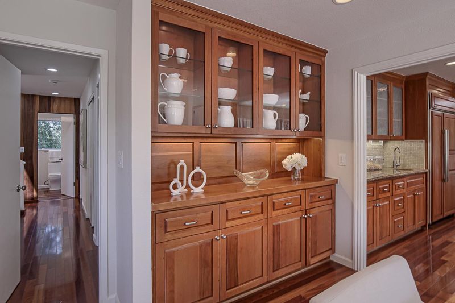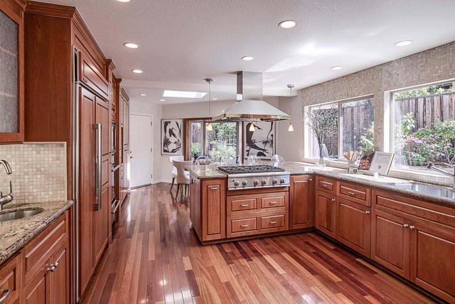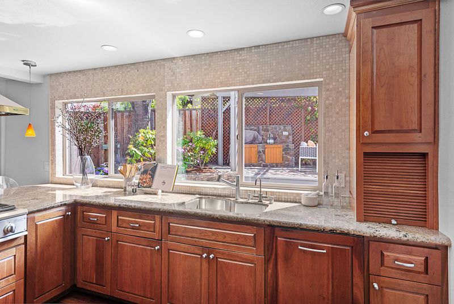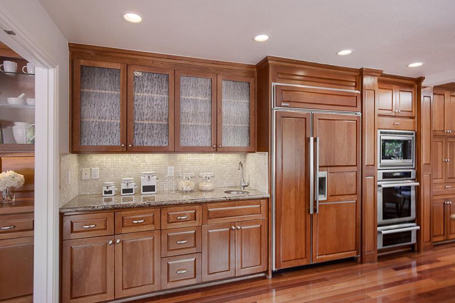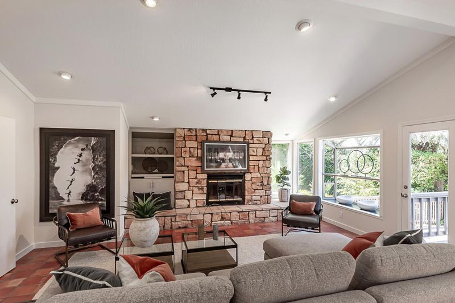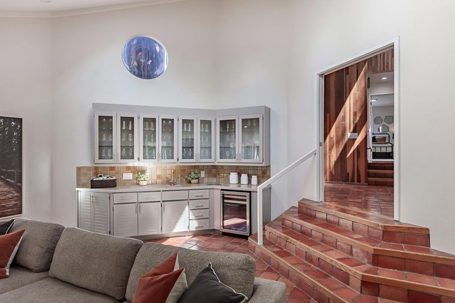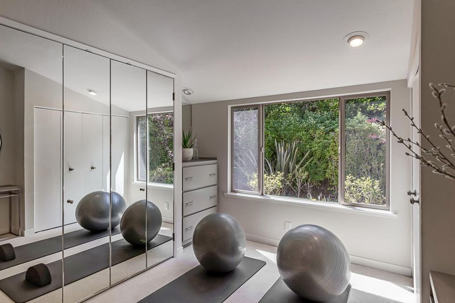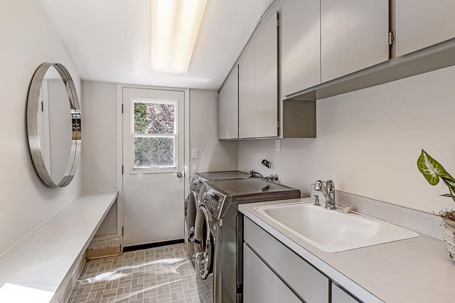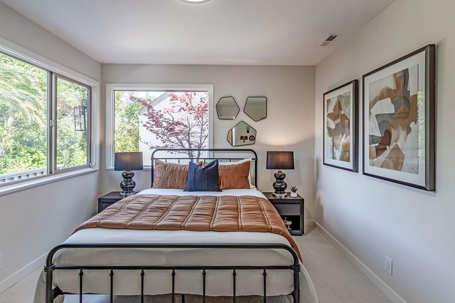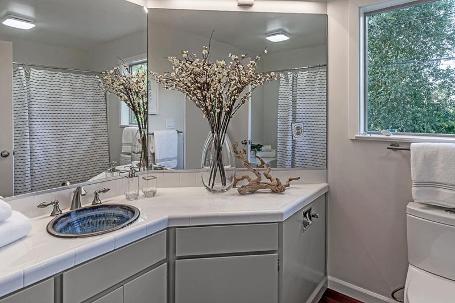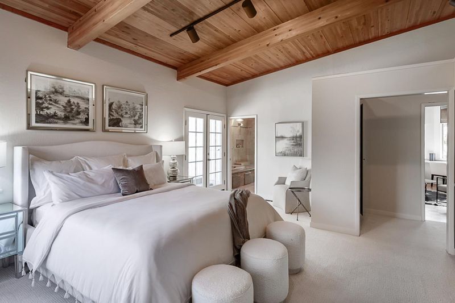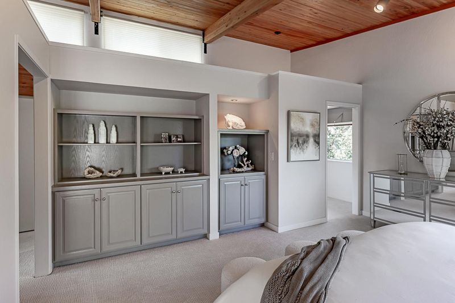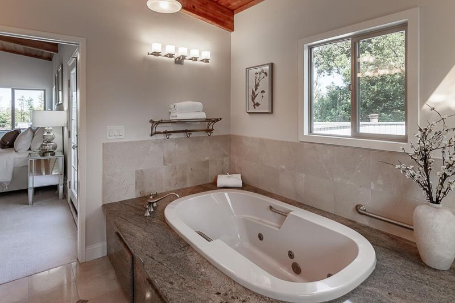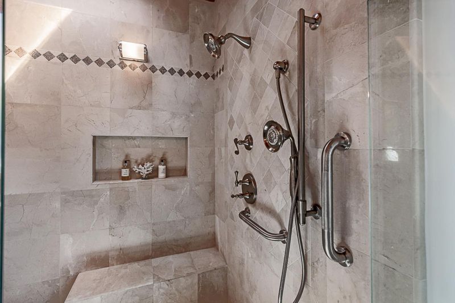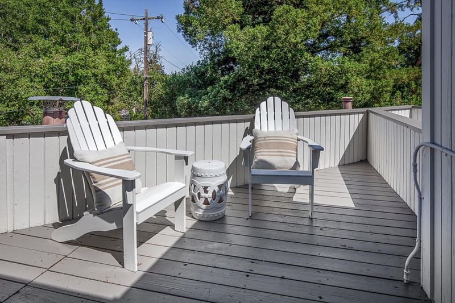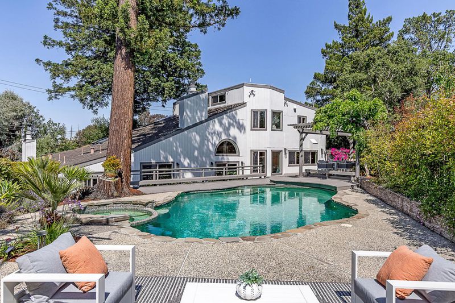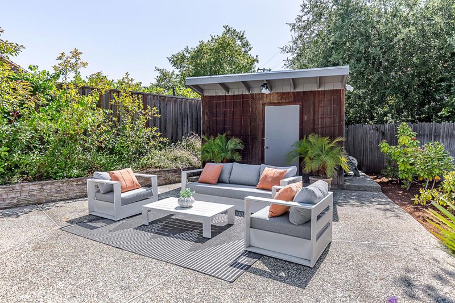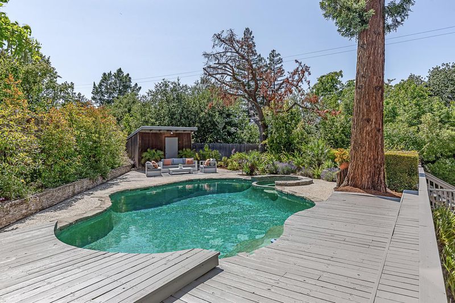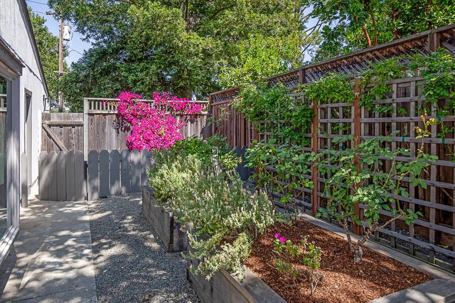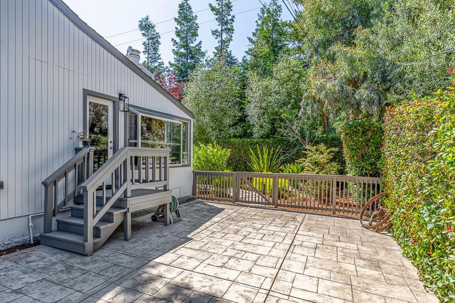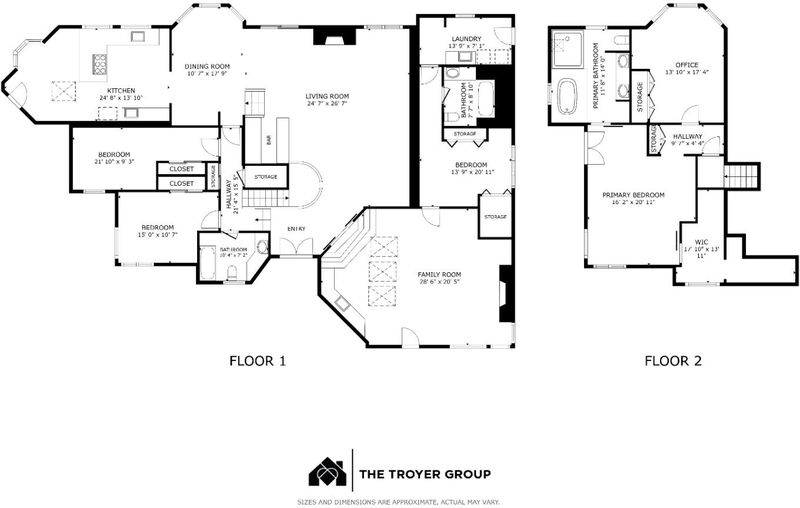
$4,998,000
3,379
SQ FT
$1,479
SQ/FT
1231 Gronwall Lane
@ Magdalena - 214 - South of El Monte, Los Altos
- 4 Bed
- 3 Bath
- 8 Park
- 3,379 sqft
- LOS ALTOS
-

Located at the end of a private lane, this sprawling home is flooded with natural light and features very spacious public rooms, rich wood accents, soaring ceilings, and expansive windows. The dramatic living room sits beneath two-story ceilings highlighted by natural wood paneling and beams, and has a statement fireplace, bar, and aquarium. The kitchen offers abundant storage, granite countertops, and a sunny casual dining area. The family room is the perfect place to gather with a built-in wet bar and outdoor access. A bedroom suite, or ideal au pair quarters, sits on one side of the home, and two additional main-level bedrooms have easy access to a full bath. The primary suite is privately situated on the upper level with a lovely terrace, generous walk-in closet, en suite bath with a deep jacuzzi tub, and an adjacent office with substantial built-ins. Outside, the professionally landscaped lot features a resort-style pool and spa, a covered dining patio, vast decking, gorgeous mature trees, and a large storage shed. All of this, with Rancho Shopping Center, commute routes, and downtown amenities just moments away!
- Days on Market
- 5 days
- Current Status
- Active
- Original Price
- $4,998,000
- List Price
- $4,998,000
- On Market Date
- Jun 26, 2025
- Property Type
- Single Family Home
- Area
- 214 - South of El Monte
- Zip Code
- 94024
- MLS ID
- ML82012523
- APN
- 336-10-075
- Year Built
- 1980
- Stories in Building
- 2
- Possession
- COE
- Data Source
- MLSL
- Origin MLS System
- MLSListings, Inc.
Los Altos Christian Schools
Private PK-8 Elementary, Nonprofit
Students: 174 Distance: 0.1mi
Ventana School
Private PK-5 Coed
Students: 160 Distance: 0.4mi
Creative Learning Center
Private K-7
Students: NA Distance: 0.4mi
Pinewood Private-Lower Campus School
Private K-2 Elementary, Coed
Students: 122 Distance: 0.4mi
Loyola Elementary School
Public K-6 Elementary
Students: 404 Distance: 0.5mi
Pinewood Private - Middle Campus
Private 3-6 Nonprofit
Students: 168 Distance: 0.7mi
- Bed
- 4
- Bath
- 3
- Double Sinks, Primary - Stall Shower(s), Primary - Tub with Jets, Shower and Tub, Skylight, Stall Shower
- Parking
- 8
- Attached Garage, Off-Street Parking
- SQ FT
- 3,379
- SQ FT Source
- Unavailable
- Lot SQ FT
- 16,943.0
- Lot Acres
- 0.388958 Acres
- Pool Info
- Pool - In Ground, Pool / Spa Combo
- Kitchen
- Cooktop - Gas, Countertop - Granite, Dishwasher, Hood Over Range, Microwave, Oven - Built-In, Refrigerator, Wine Refrigerator
- Cooling
- None
- Dining Room
- Breakfast Nook, Eat in Kitchen, Formal Dining Room, Skylight
- Disclosures
- NHDS Report
- Family Room
- Separate Family Room
- Flooring
- Carpet, Tile, Wood
- Foundation
- Concrete Perimeter and Slab
- Fire Place
- Family Room, Living Room
- Heating
- Central Forced Air - Gas
- Laundry
- Inside, Tub / Sink, Washer / Dryer
- Possession
- COE
- Fee
- Unavailable
MLS and other Information regarding properties for sale as shown in Theo have been obtained from various sources such as sellers, public records, agents and other third parties. This information may relate to the condition of the property, permitted or unpermitted uses, zoning, square footage, lot size/acreage or other matters affecting value or desirability. Unless otherwise indicated in writing, neither brokers, agents nor Theo have verified, or will verify, such information. If any such information is important to buyer in determining whether to buy, the price to pay or intended use of the property, buyer is urged to conduct their own investigation with qualified professionals, satisfy themselves with respect to that information, and to rely solely on the results of that investigation.
School data provided by GreatSchools. School service boundaries are intended to be used as reference only. To verify enrollment eligibility for a property, contact the school directly.
