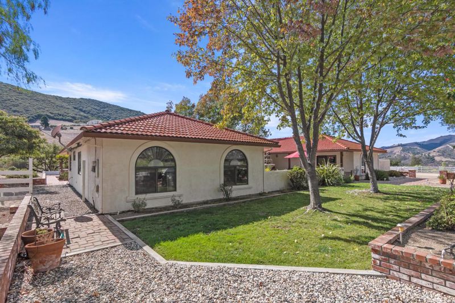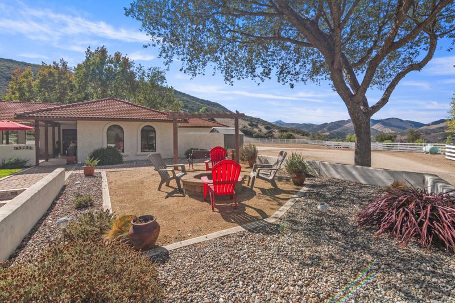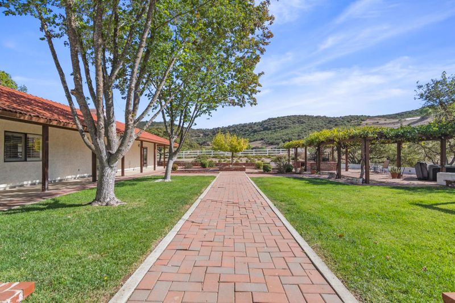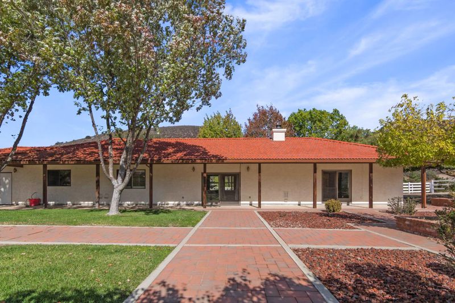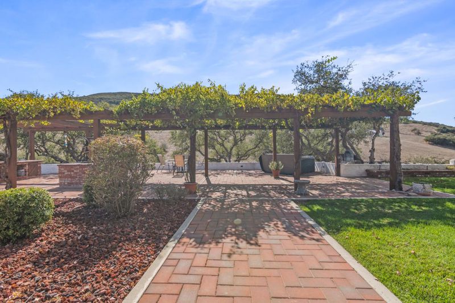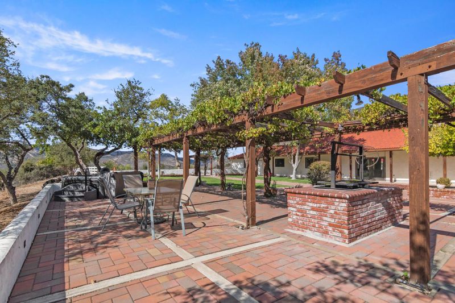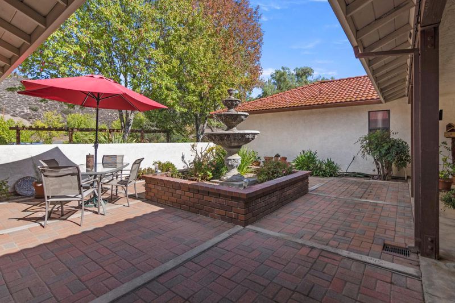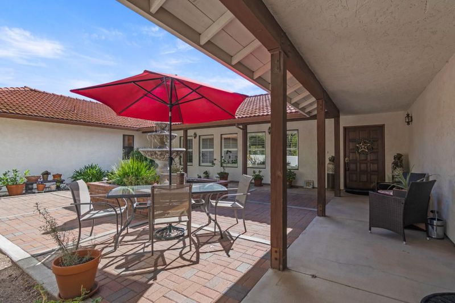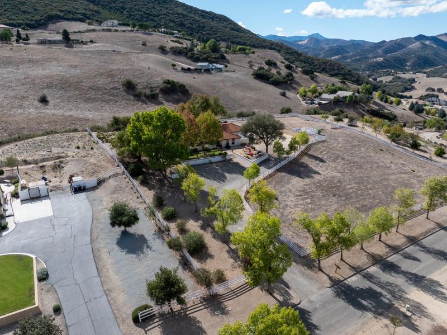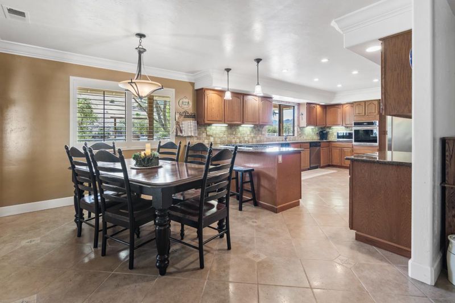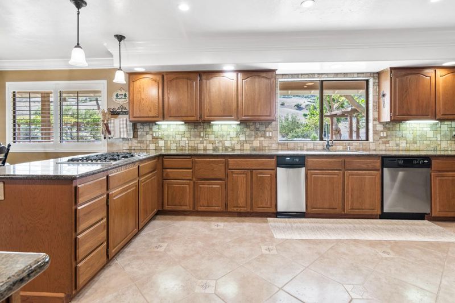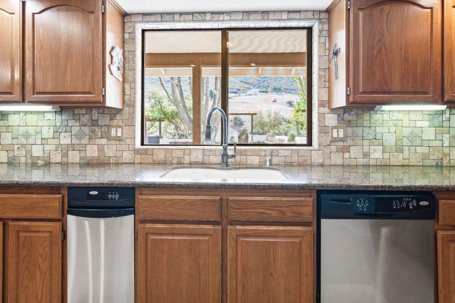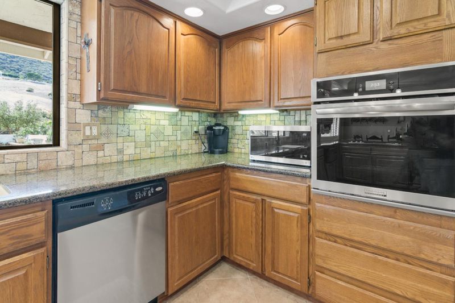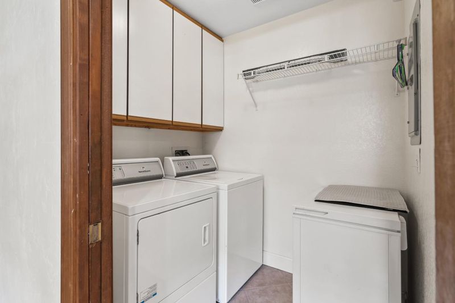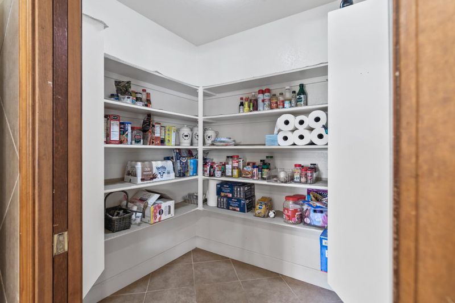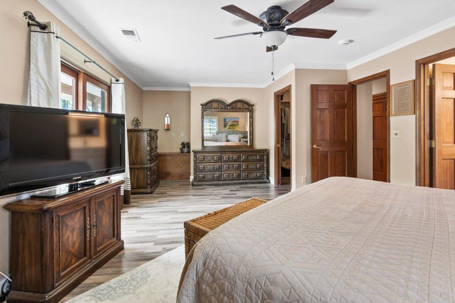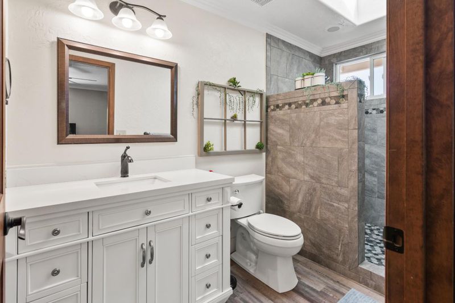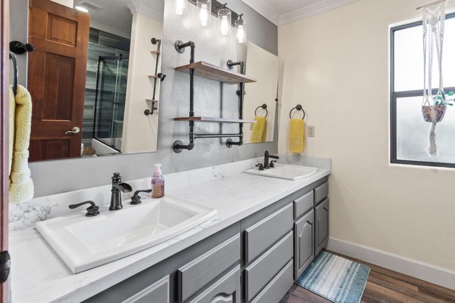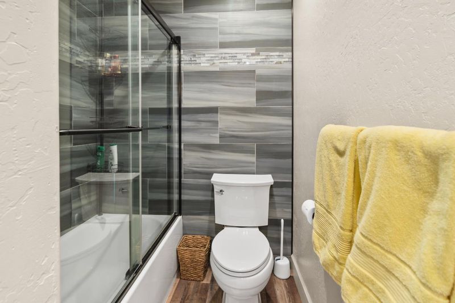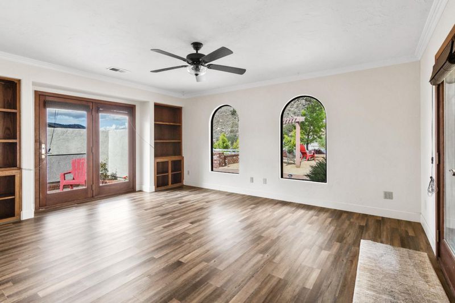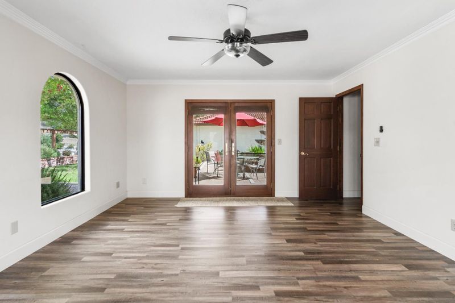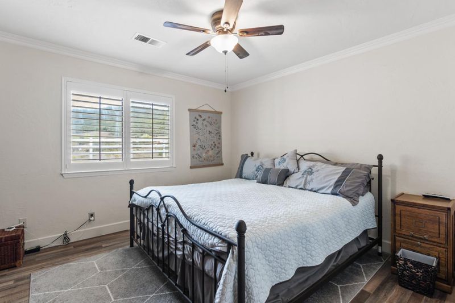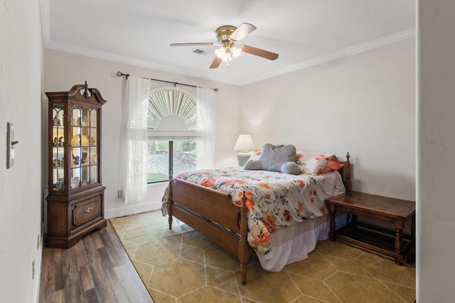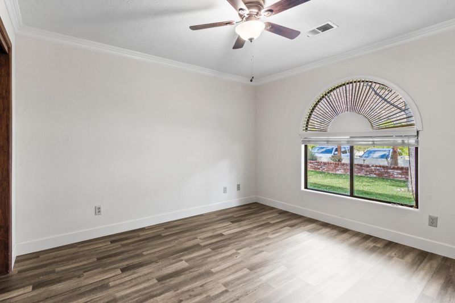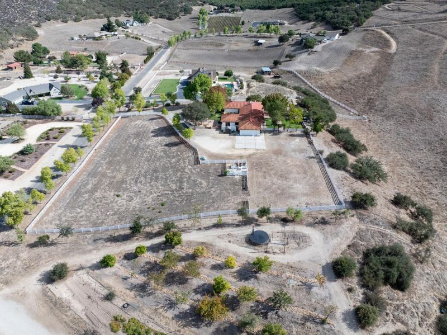
$1,198,000
2,677
SQ FT
$448
SQ/FT
44734 Sun Valley Drive
@ Pine Canyon Rd. - 97 - King City/Pine Canyon, King City
- 5 Bed
- 2 Bath
- 6 Park
- 2,677 sqft
- KING CITY
-

-
Sun Oct 5, 11:00 am - 3:00 pm
You will be excited to preview this beautiful home! Enjoy BBQ Swill Sliders. Come meet Lynnie O. and take a walk around & pluck a couple of grapes from the arbor!
A stunning Mediterranean style home located in the premier neighborhood of Highland Hills in Pine Canyon just outside King City proper. 4.5 Acres for a horse or two. Fantastic landscaping, views and privacy. Features include a grape arbor, BBQ area , front & side courtyards. Spacious living with 5 large bedrooms, 2 baths & a dedicated office. Beautifully updated kitchen and baths. Kitchen is full of light, a delightful large pantry & convenient laundry room. Living room is huge that includes a woodburning fireplace & insert, open beam ceiling Enjoy the rural life while being positioned between the Monterey Peninsula & Paso Robles. This is definitely a "Forever" home.
- Days on Market
- 4 days
- Current Status
- Active
- Original Price
- $1,198,000
- List Price
- $1,198,000
- On Market Date
- Oct 1, 2025
- Property Type
- Single Family Home
- Area
- 97 - King City/Pine Canyon
- Zip Code
- 93930
- MLS ID
- ML82023471
- APN
- 420-262-010-000
- Year Built
- 1993
- Stories in Building
- 1
- Possession
- COE + 3-5 Days
- Data Source
- MLSL
- Origin MLS System
- MLSListings, Inc.
Portola-Butler Continuation High School
Public 9-12 Continuation
Students: 42 Distance: 4.6mi
Pinnacle Academy Charter - Independent Study
Charter 9-12
Students: 77 Distance: 4.6mi
King City High School
Public 9-12 Secondary
Students: 1084 Distance: 4.6mi
King City Arts Magnet
Public K-5 Elementary
Students: 478 Distance: 4.9mi
New Life Christian School
Private K-12
Students: 9 Distance: 4.9mi
Santa Lucia Elementary School
Public K-5 Elementary
Students: 630 Distance: 5.0mi
- Bed
- 5
- Bath
- 2
- Double Sinks, Primary - Stall Shower(s), Shower over Tub - 1, Skylight, Tile, Updated Bath
- Parking
- 6
- Attached Garage, Room for Oversized Vehicle
- SQ FT
- 2,677
- SQ FT Source
- Unavailable
- Lot SQ FT
- 196,891.0
- Lot Acres
- 4.519995 Acres
- Pool Info
- Spa - Cover, Spa - Jetted
- Kitchen
- Cooktop - Gas, Countertop - Granite, Dishwasher, Exhaust Fan, Garbage Disposal, Oven - Built-In, Pantry, Refrigerator, Trash Compactor
- Cooling
- Ceiling Fan
- Dining Room
- Dining Area
- Disclosures
- Natural Hazard Disclosure
- Family Room
- No Family Room
- Flooring
- Carpet, Other
- Foundation
- Concrete Slab
- Fire Place
- Insert, Living Room, Wood Burning
- Heating
- Central Forced Air
- Laundry
- In Utility Room, Inside
- Views
- Canyon, Mountains, Neighborhood, Pasture
- Possession
- COE + 3-5 Days
- Architectural Style
- Mediterranean
- * Fee
- $67
- Name
- Highland Hills
- Phone
- 831-674-5562
- *Fee includes
- Insurance - Common Area and Maintenance - Road
MLS and other Information regarding properties for sale as shown in Theo have been obtained from various sources such as sellers, public records, agents and other third parties. This information may relate to the condition of the property, permitted or unpermitted uses, zoning, square footage, lot size/acreage or other matters affecting value or desirability. Unless otherwise indicated in writing, neither brokers, agents nor Theo have verified, or will verify, such information. If any such information is important to buyer in determining whether to buy, the price to pay or intended use of the property, buyer is urged to conduct their own investigation with qualified professionals, satisfy themselves with respect to that information, and to rely solely on the results of that investigation.
School data provided by GreatSchools. School service boundaries are intended to be used as reference only. To verify enrollment eligibility for a property, contact the school directly.
