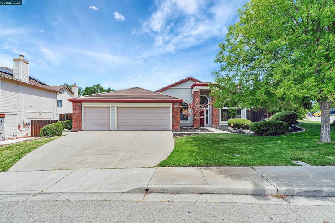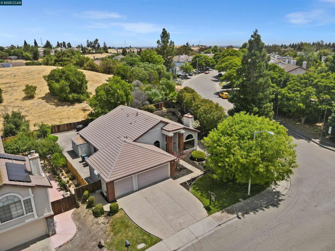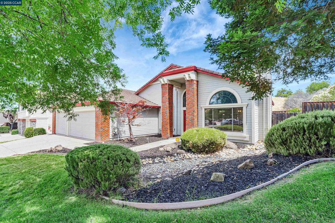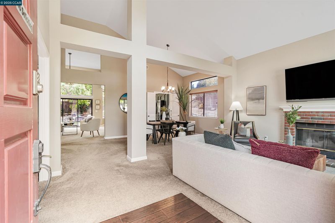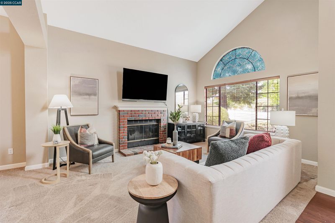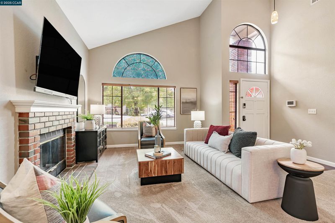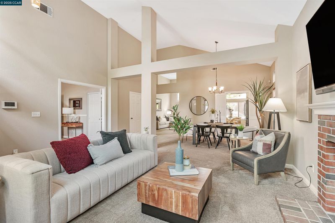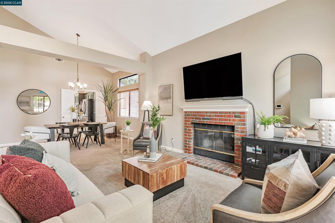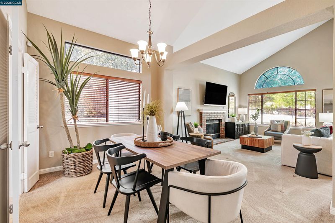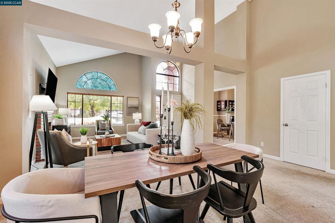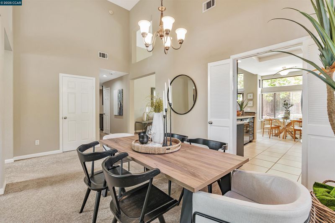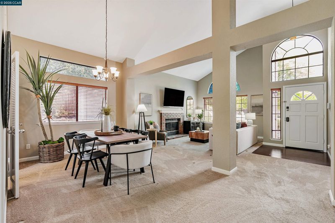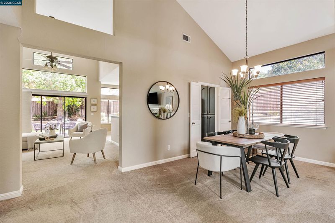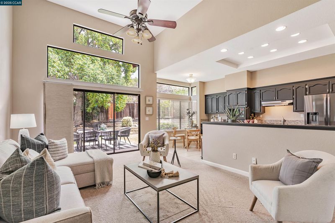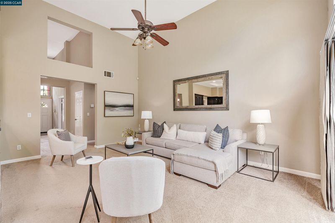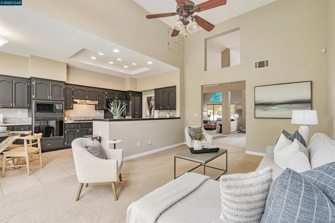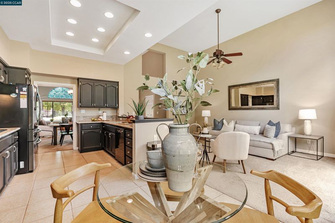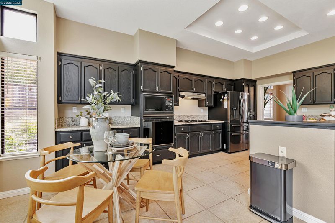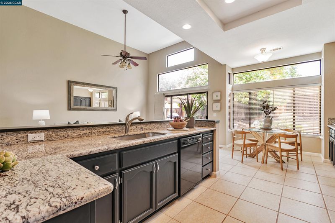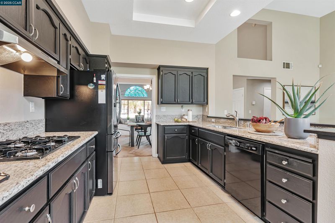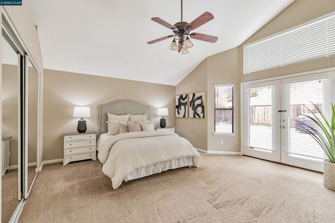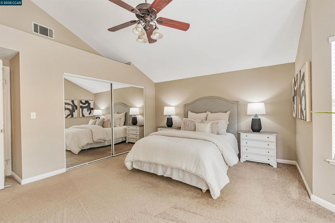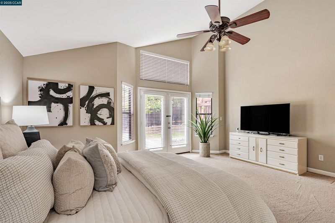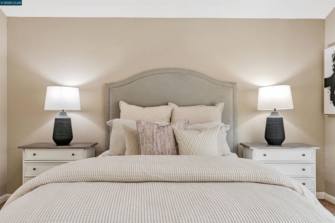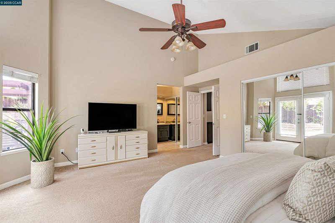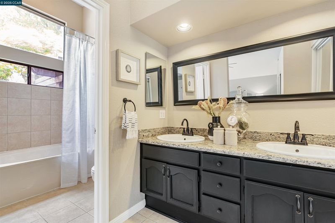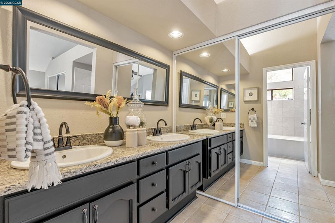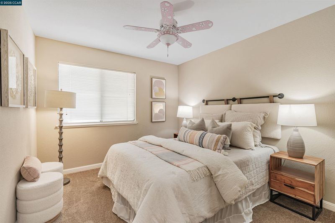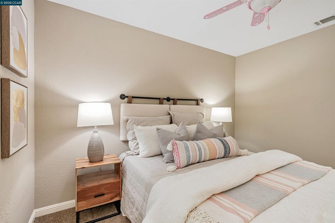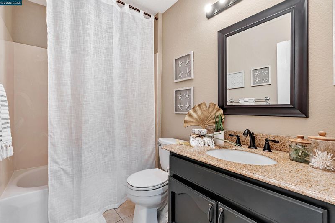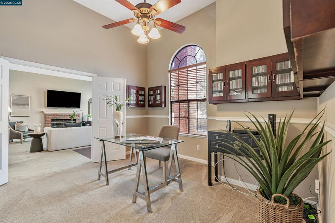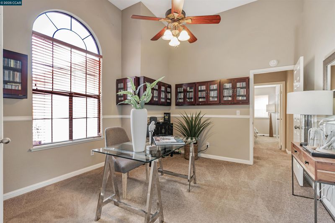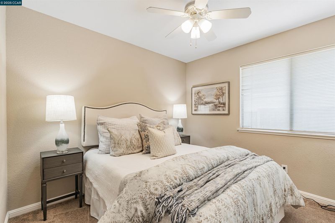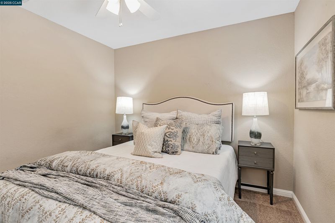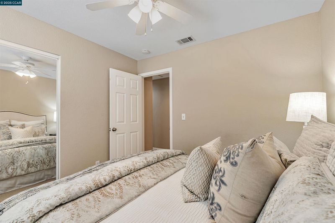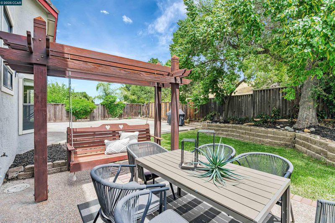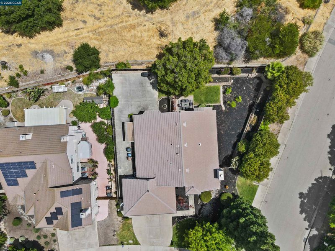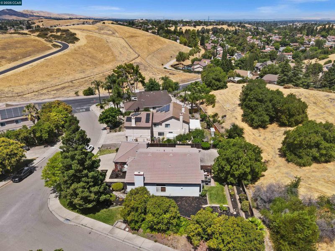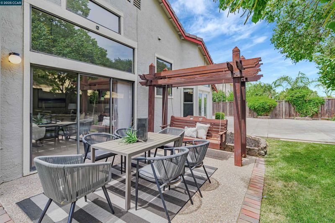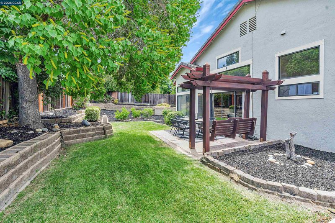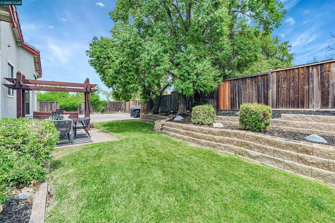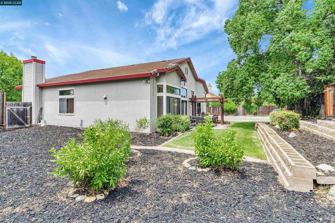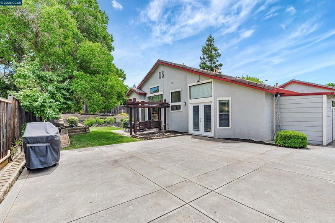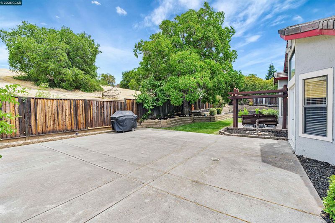
$649,500
1,994
SQ FT
$326
SQ/FT
4509 Wildcat Cir
@ Via Dora Drive - None, Antioch
- 4 Bed
- 2 Bath
- 3 Park
- 1,994 sqft
- Antioch
-

Situated on a premium corner lot and backing to peaceful open space, this expansive single-story residence offers refined living and exceptional comfort. Thoughtfully designed with multiple living areas, including two spacious living rooms and a formal dining room, this home is ideal for both everyday living and entertaining. The open-concept kitchen features rich granite countertops, an abundance of cabinetry for storage, and a seamless connection to the main living spaces. With 4 generously sized bedrooms and 2 full bathrooms, this home adapts beautifully to your lifestyle. Neutral paint tones throughout create a warm and timeless backdrop, complemented by a plethora of windows and plush carpeting. The exterior of the property is equally impressive, boasting a substantial lot that provides opportunities for outdoor activities and relaxation. Whether you're hosting a summer barbecue or enjoying a quiet evening under the stars, the outdoor space offers a tranquil retreat. Built with attention to detail, this home combines functionality with style, offering a perfect blend of comfort and elegance. With its prime location in Antioch, residents will enjoy easy access to local amenities, making it an ideal choice for those looking to settle in a vibrant community.
- Current Status
- New
- Original Price
- $649,500
- List Price
- $649,500
- On Market Date
- Jul 1, 2025
- Property Type
- Detached
- D/N/S
- None
- Zip Code
- 94531
- MLS ID
- 41103332
- APN
- 0533410031
- Year Built
- 1991
- Stories in Building
- 1
- Possession
- Negotiable
- Data Source
- MAXEBRDI
- Origin MLS System
- CONTRA COSTA
Black Diamond Middle School
Public 7-8 Middle, Coed
Students: 365 Distance: 0.3mi
Jack London Elementary School
Public K-6 Elementary
Students: 507 Distance: 0.4mi
Grant Elementary School
Public K-6 Elementary
Students: 442 Distance: 0.7mi
Deer Valley High School
Public 9-12 Secondary
Students: 1986 Distance: 0.9mi
Hilltop Christian
Private K-8 Combined Elementary And Secondary, Religious, Coed
Students: 102 Distance: 1.0mi
Carmen Dragon Elementary School
Public K-6 Elementary
Students: 450 Distance: 1.0mi
- Bed
- 4
- Bath
- 2
- Parking
- 3
- Attached, Int Access From Garage, Side Yard Access, Garage Door Opener
- SQ FT
- 1,994
- SQ FT Source
- Other
- Lot SQ FT
- 10,440.0
- Lot Acres
- 0.24 Acres
- Pool Info
- None
- Kitchen
- Gas Range, Microwave, Oven, Refrigerator, Gas Water Heater, Breakfast Bar, Breakfast Nook, Stone Counters, Disposal, Gas Range/Cooktop, Oven Built-in
- Cooling
- Ceiling Fan(s), Central Air
- Disclosures
- Disclosure Package Avail
- Entry Level
- Exterior Details
- Back Yard, Side Yard
- Flooring
- Tile, Carpet
- Foundation
- Fire Place
- Living Room, Wood Burning, Gas Piped
- Heating
- Forced Air, Fireplace(s)
- Laundry
- Laundry Room
- Main Level
- 4 Bedrooms, 2 Baths
- Views
- Hills
- Possession
- Negotiable
- Architectural Style
- Ranch
- Non-Master Bathroom Includes
- Shower Over Tub, Solid Surface, Tile
- Construction Status
- Existing
- Additional Miscellaneous Features
- Back Yard, Side Yard
- Location
- Corner Lot, Premium Lot, Private
- Roof
- Tile
- Water and Sewer
- Public
- Fee
- Unavailable
MLS and other Information regarding properties for sale as shown in Theo have been obtained from various sources such as sellers, public records, agents and other third parties. This information may relate to the condition of the property, permitted or unpermitted uses, zoning, square footage, lot size/acreage or other matters affecting value or desirability. Unless otherwise indicated in writing, neither brokers, agents nor Theo have verified, or will verify, such information. If any such information is important to buyer in determining whether to buy, the price to pay or intended use of the property, buyer is urged to conduct their own investigation with qualified professionals, satisfy themselves with respect to that information, and to rely solely on the results of that investigation.
School data provided by GreatSchools. School service boundaries are intended to be used as reference only. To verify enrollment eligibility for a property, contact the school directly.
