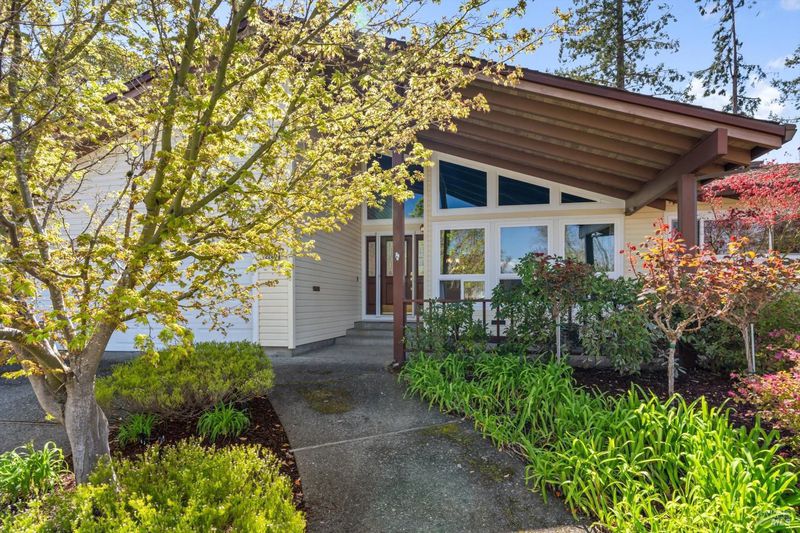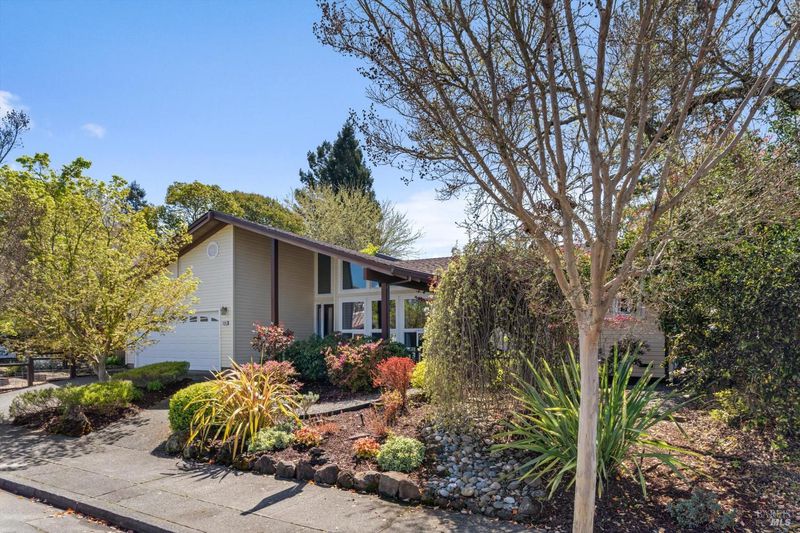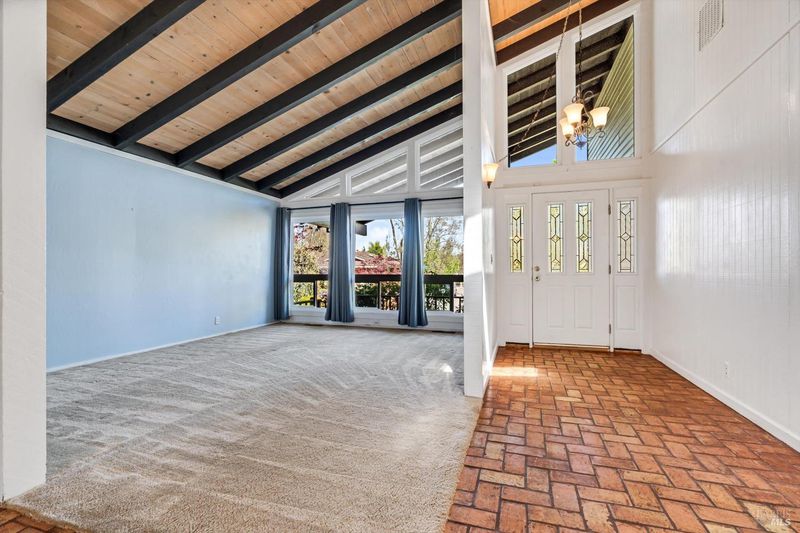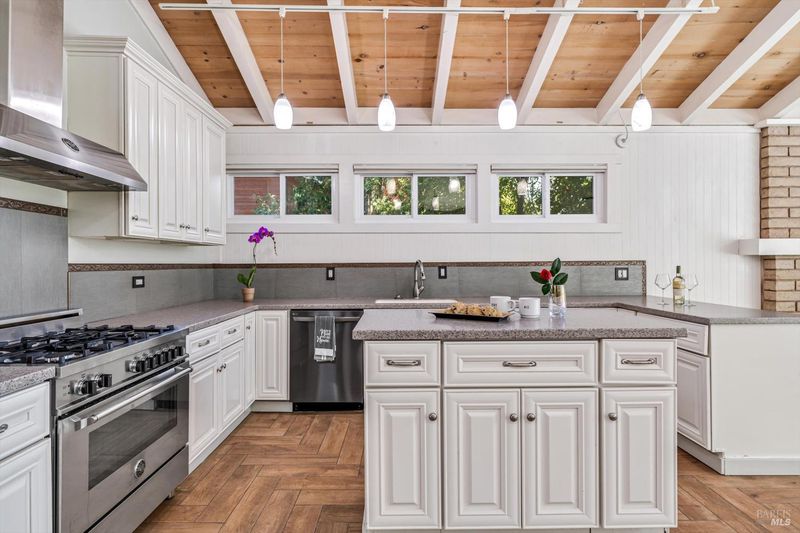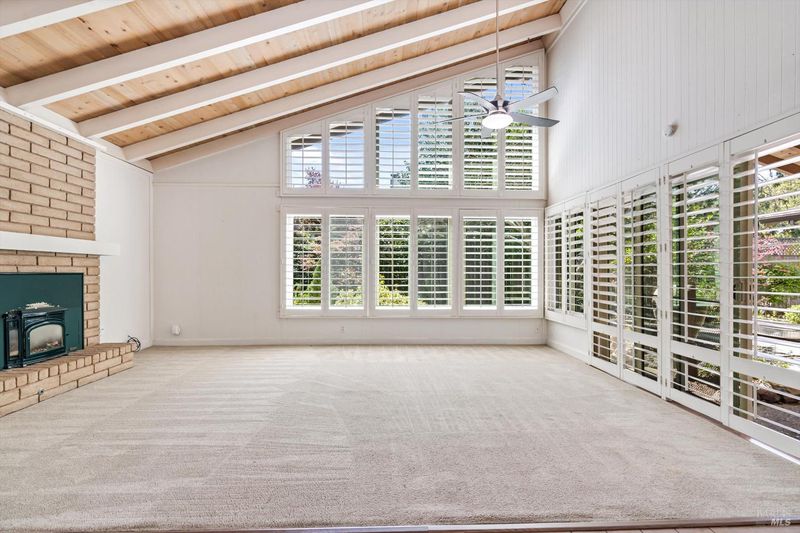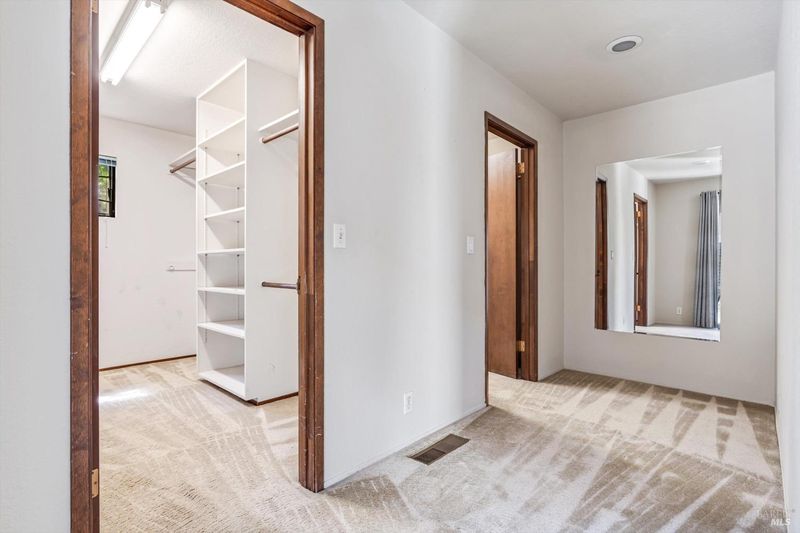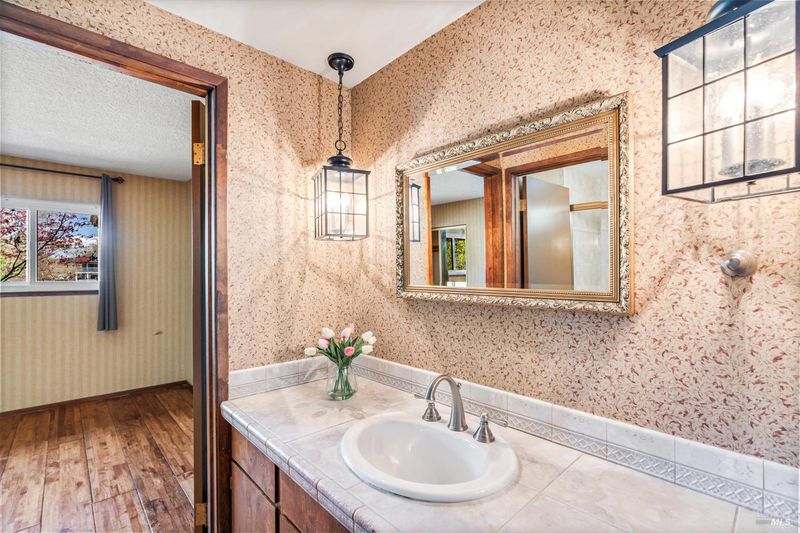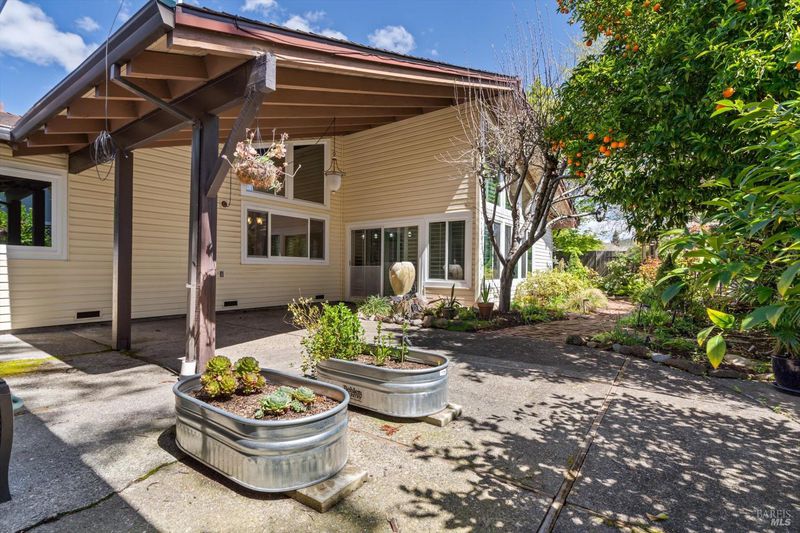
$899,999
2,774
SQ FT
$324
SQ/FT
2280 Warwick Drive
@ Canterbury - Santa Rosa-Southeast, Santa Rosa
- 3 Bed
- 3 (2/1) Bath
- 2 Park
- 2,774 sqft
- Santa Rosa
-

Highly sought-after Bennett Valley awaits! This 2770 sqft single-level Mid-Century design home is a rare opportunity in Sonoma County. Featuring iconic glass walls, post-and-beam design, an open floor plan & a newer roof embodying California living with natural light & indoor-outdoor flow. 3 beds, 2.5 baths, generous living spaces, large kitchen, formal dining and separate living room ideal for gatherings. Enjoy a private backyard oasis with a 600 sqft patio overhang, easily accessed from the family room & primary bedroom. Minutes from shopping, dining, Montgomery Village, parks & golf. This soulful home is ready for you and your personal touches!
- Days on Market
- 80 days
- Current Status
- Contingent
- Original Price
- $925,000
- List Price
- $899,999
- On Market Date
- Apr 3, 2025
- Contingent Date
- Jun 20, 2025
- Property Type
- Single Family Residence
- Area
- Santa Rosa-Southeast
- Zip Code
- 95405
- MLS ID
- 325017602
- APN
- 014-670-036-000
- Year Built
- 1970
- Stories in Building
- Unavailable
- Possession
- Close Of Escrow
- Data Source
- BAREIS
- Origin MLS System
Yulupa Elementary School
Public K-3 Elementary
Students: 598 Distance: 0.4mi
Sierra School Of Sonoma County
Private K-12
Students: 41 Distance: 0.4mi
Strawberry Elementary School
Public 4-6 Elementary
Students: 397 Distance: 0.9mi
Spring Creek Matanzas Charter School
Charter K-6 Elementary
Students: 533 Distance: 0.9mi
Rincon School
Private 10-12 Special Education, Secondary, All Male, Coed
Students: 5 Distance: 1.1mi
Sonoma Academy
Private 9-12 Secondary, Nonprofit
Students: 330 Distance: 1.1mi
- Bed
- 3
- Bath
- 3 (2/1)
- Bidet, Double Sinks, Skylight/Solar Tube, Sunken Tub, Tile, Tub w/Shower Over
- Parking
- 2
- Attached, Garage Door Opener, Interior Access, Side-by-Side
- SQ FT
- 2,774
- SQ FT Source
- Assessor Agent-Fill
- Lot SQ FT
- 6,912.0
- Lot Acres
- 0.1587 Acres
- Kitchen
- Island, Other Counter
- Cooling
- Ceiling Fan(s), Central
- Dining Room
- Formal Room
- Exterior Details
- Covered Courtyard
- Family Room
- Cathedral/Vaulted, Open Beam Ceiling
- Living Room
- Cathedral/Vaulted, Skylight(s)
- Flooring
- Carpet, Simulated Wood, Tile, Vinyl, Other
- Foundation
- Concrete Perimeter, Pillar/Post/Pier
- Fire Place
- Brick, Family Room, Wood Stove
- Heating
- Central, Wood Stove
- Laundry
- Cabinets, Dryer Included, Inside Area, Washer Included
- Main Level
- Bedroom(s), Dining Room, Family Room, Full Bath(s), Garage, Kitchen, Living Room, Partial Bath(s)
- Possession
- Close Of Escrow
- Architectural Style
- Contemporary, Ranch
- Fee
- $0
MLS and other Information regarding properties for sale as shown in Theo have been obtained from various sources such as sellers, public records, agents and other third parties. This information may relate to the condition of the property, permitted or unpermitted uses, zoning, square footage, lot size/acreage or other matters affecting value or desirability. Unless otherwise indicated in writing, neither brokers, agents nor Theo have verified, or will verify, such information. If any such information is important to buyer in determining whether to buy, the price to pay or intended use of the property, buyer is urged to conduct their own investigation with qualified professionals, satisfy themselves with respect to that information, and to rely solely on the results of that investigation.
School data provided by GreatSchools. School service boundaries are intended to be used as reference only. To verify enrollment eligibility for a property, contact the school directly.
