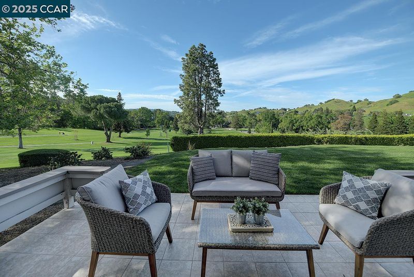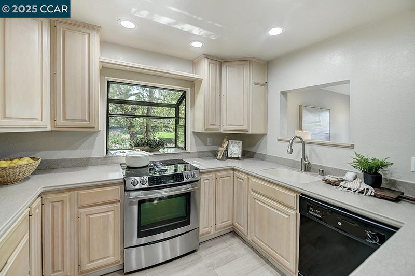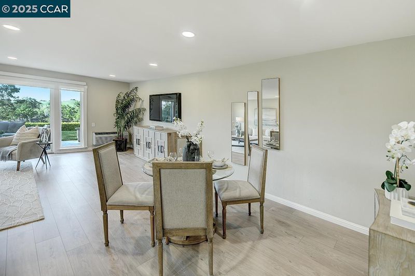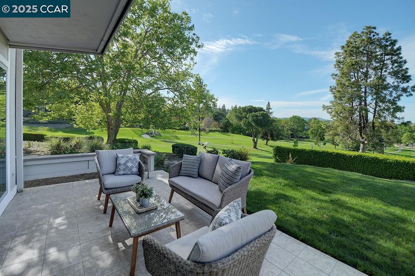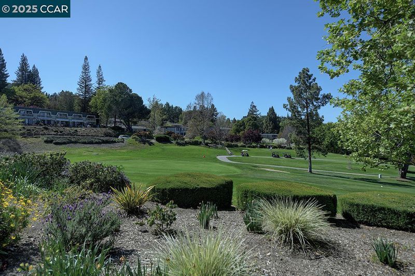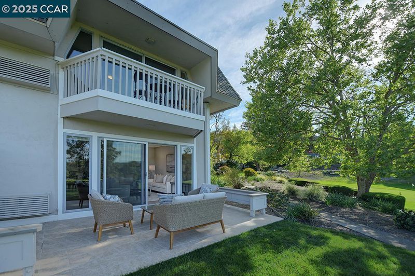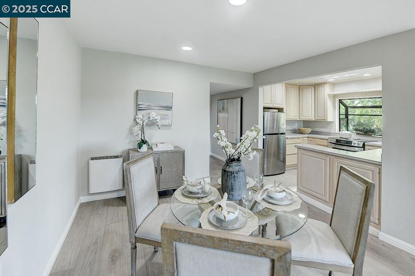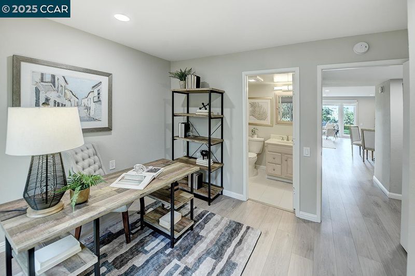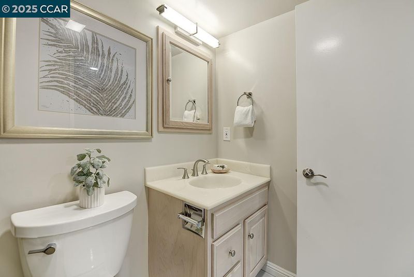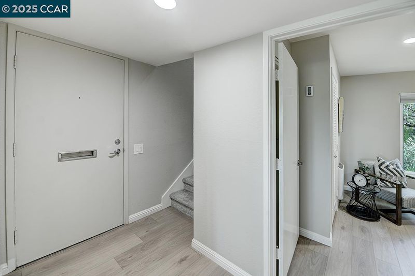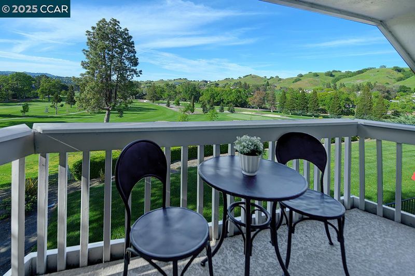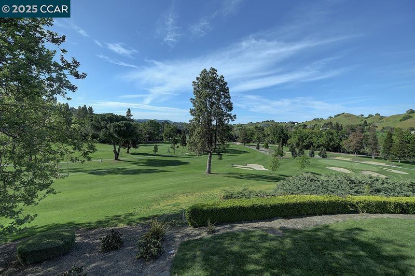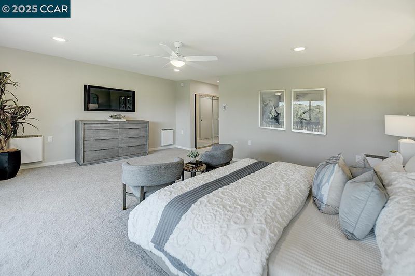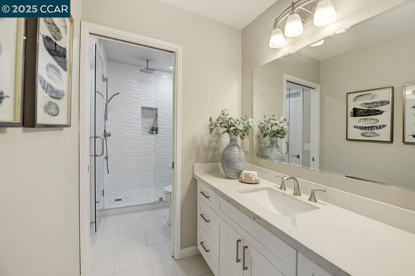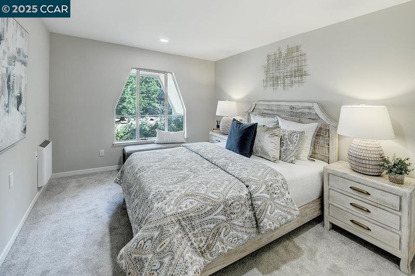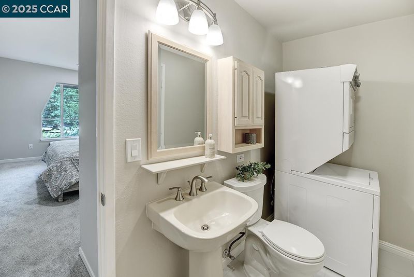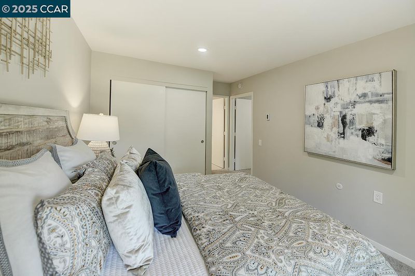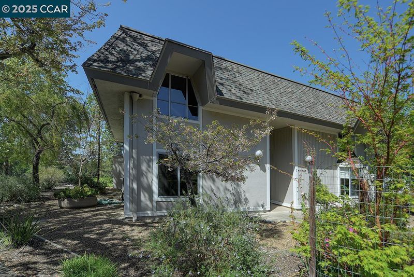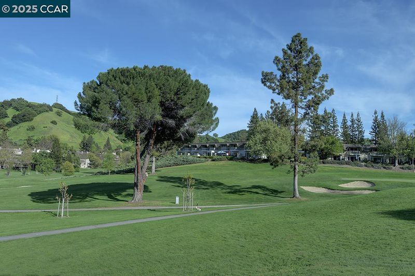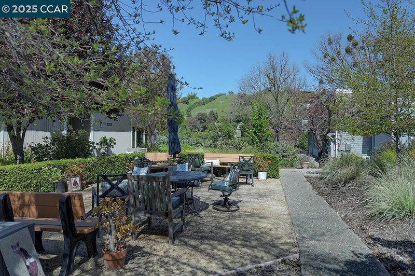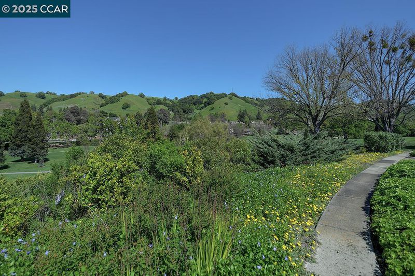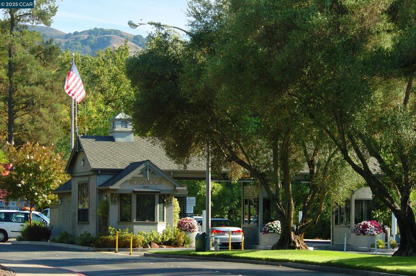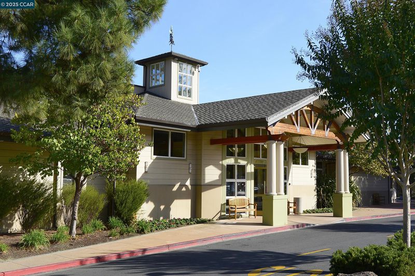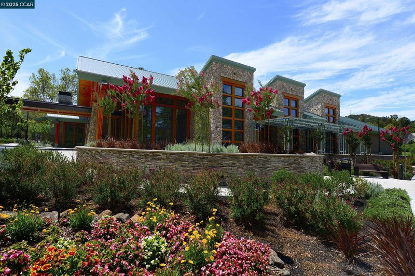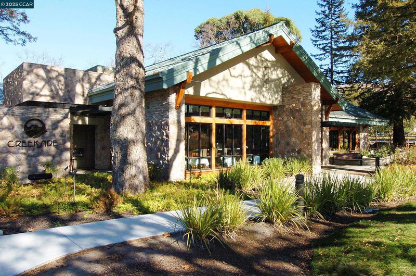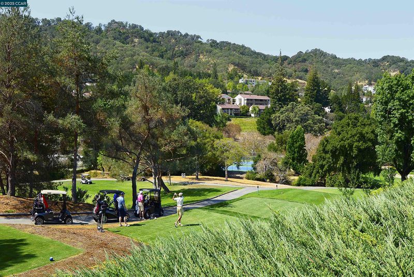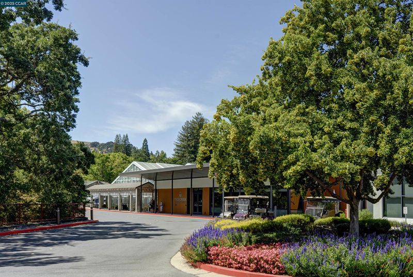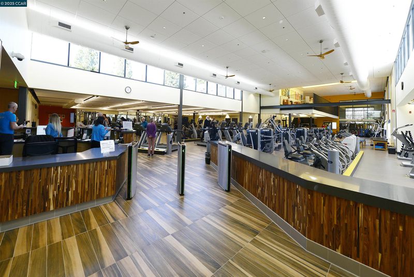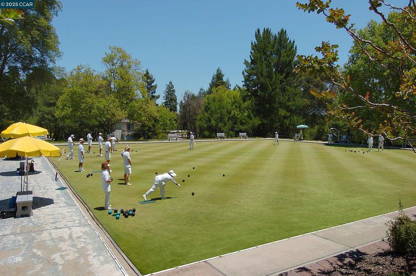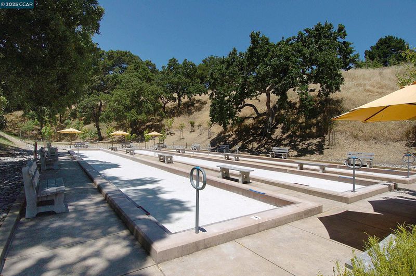
$925,000
1,739
SQ FT
$532
SQ/FT
3112 Tice Creek Dr, #1
@ Rossmoor Pkwy - Rossmoor, Walnut Creek
- 3 Bed
- 2.5 (2/1) Bath
- 0 Park
- 1,739 sqft
- Walnut Creek
-

Beautiful Piedmont Townhouse model with a breathtaking million dollar view of the golf course and surrounding hills. The end location and positioning of the home provides an extraordinary view with lots of privacy while enhancing your everyday lifestyle. Upscale design provides a modernized kitchen with raised ceiling, new stainless steel energy star refrigerator, quality cabinetry and unique greenhouse window. All bathrooms have been updated with most recent remodel of the primary bathroom with oversized walk-in stall shower with custom designer tiles. The many premium features of this home includes is custom blended paint, beautiful window treatments, luxury plank flooring, illuminating recessed lighting with dimmer switches, ceiling fan, upgraded heating system throughout with programmable thermostats, upgraded ZoneAire air conditioners, convenient stack washer and dryer, dual pane windows and the list goes on... This is the home you will enjoy coming home to!
- Current Status
- Active
- Original Price
- $925,000
- List Price
- $925,000
- On Market Date
- Apr 12, 2025
- Property Type
- Condominium
- D/N/S
- Rossmoor
- Zip Code
- 94595
- MLS ID
- 41093146
- APN
- 9000140955
- Year Built
- 1969
- Stories in Building
- 2
- Possession
- COE
- Data Source
- MAXEBRDI
- Origin MLS System
- CONTRA COSTA
Acalanes Adult Education Center
Public n/a Adult Education
Students: NA Distance: 1.3mi
Acalanes Center For Independent Study
Public 9-12 Alternative
Students: 27 Distance: 1.4mi
Burton Valley Elementary School
Public K-5 Elementary
Students: 798 Distance: 1.4mi
Parkmead Elementary School
Public K-5 Elementary
Students: 423 Distance: 2.0mi
Murwood Elementary School
Public K-5 Elementary
Students: 366 Distance: 2.0mi
Alamo Elementary School
Public K-5 Elementary
Students: 359 Distance: 2.0mi
- Bed
- 3
- Bath
- 2.5 (2/1)
- Parking
- 0
- Carport, Guest
- SQ FT
- 1,739
- SQ FT Source
- Public Records
- Pool Info
- Other, Community
- Kitchen
- Dishwasher, Electric Range, Disposal, Refrigerator, Dryer, Washer, Counter - Solid Surface, Electric Range/Cooktop, Garbage Disposal, Updated Kitchen, Other
- Cooling
- Wall/Window Unit(s)
- Disclosures
- Other - Call/See Agent
- Entry Level
- 1
- Flooring
- Laminate, Carpet
- Foundation
- Fire Place
- None
- Heating
- Heat Pump, Other
- Laundry
- Dryer, Washer, In Unit
- Upper Level
- 2 Bedrooms, 1.5 Baths, Laundry Facility, Other
- Main Level
- 1 Bedroom, 1 Bath, No Steps to Entry, Other, Main Entry
- Views
- Golf Course, Hills, Panoramic
- Possession
- COE
- Architectural Style
- Contemporary
- Non-Master Bathroom Includes
- Stall Shower
- Construction Status
- Existing
- Location
- No Lot
- Pets
- Yes, Number Limit
- Roof
- Unknown
- Water and Sewer
- Public
- Fee
- $1,258
MLS and other Information regarding properties for sale as shown in Theo have been obtained from various sources such as sellers, public records, agents and other third parties. This information may relate to the condition of the property, permitted or unpermitted uses, zoning, square footage, lot size/acreage or other matters affecting value or desirability. Unless otherwise indicated in writing, neither brokers, agents nor Theo have verified, or will verify, such information. If any such information is important to buyer in determining whether to buy, the price to pay or intended use of the property, buyer is urged to conduct their own investigation with qualified professionals, satisfy themselves with respect to that information, and to rely solely on the results of that investigation.
School data provided by GreatSchools. School service boundaries are intended to be used as reference only. To verify enrollment eligibility for a property, contact the school directly.
