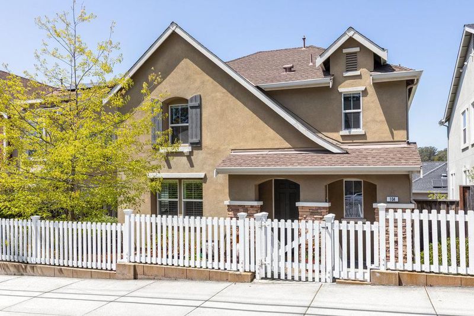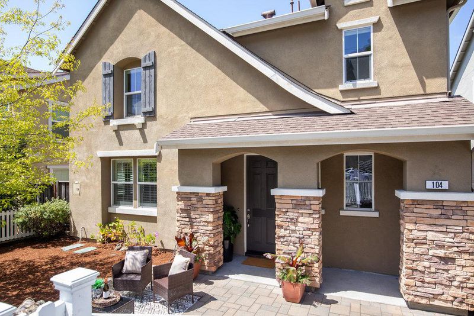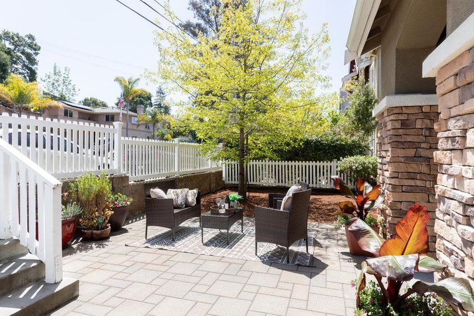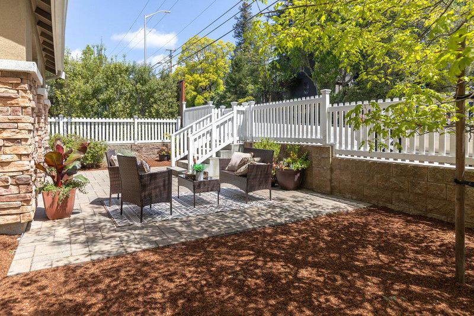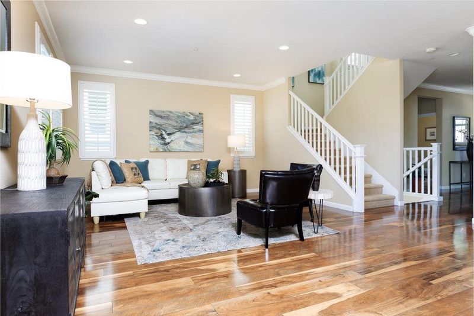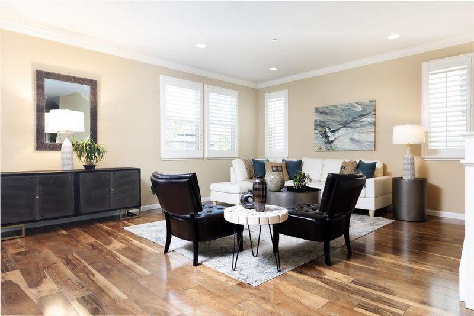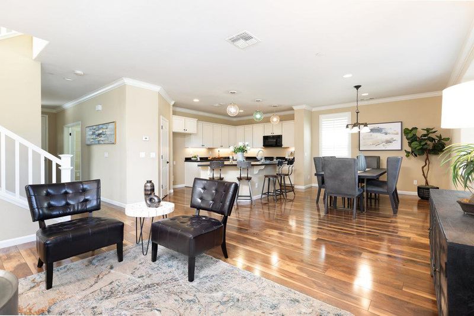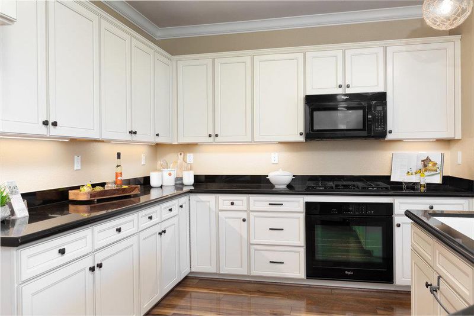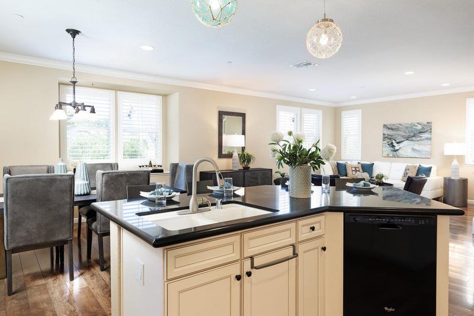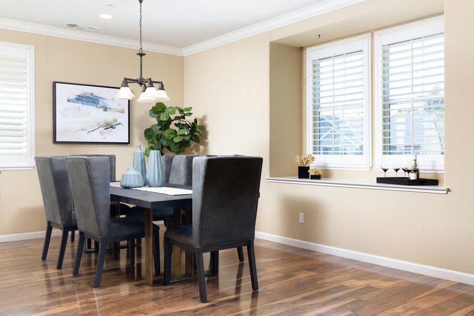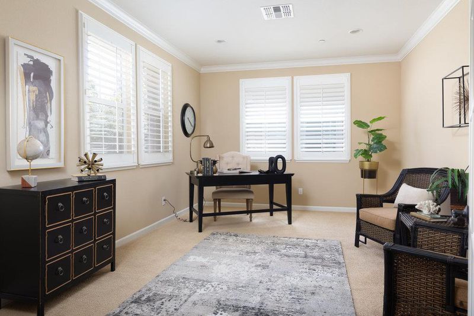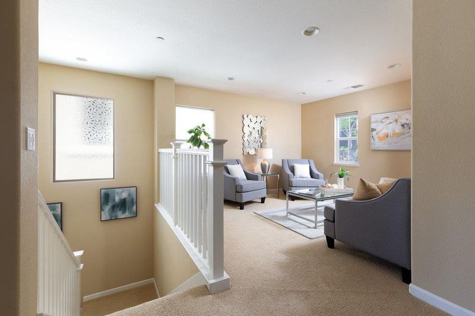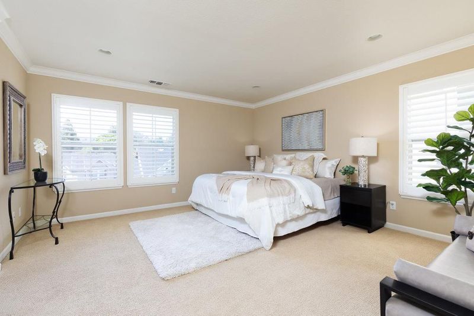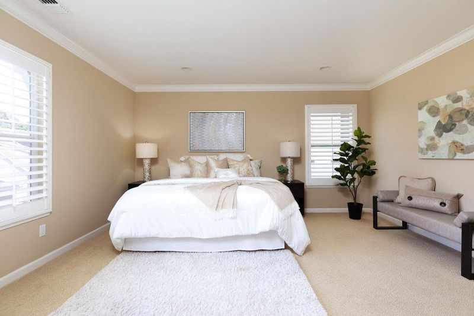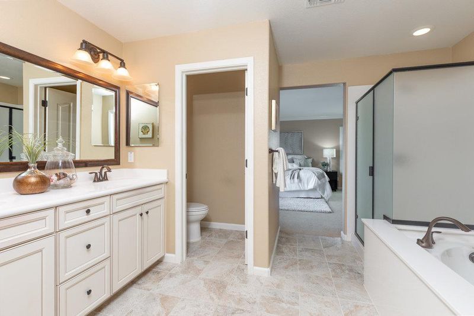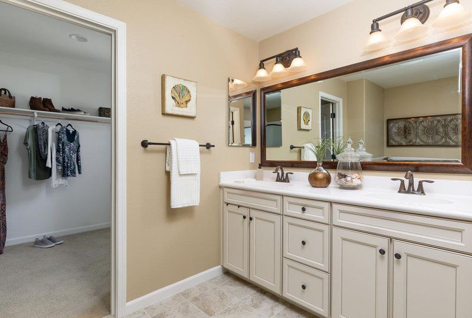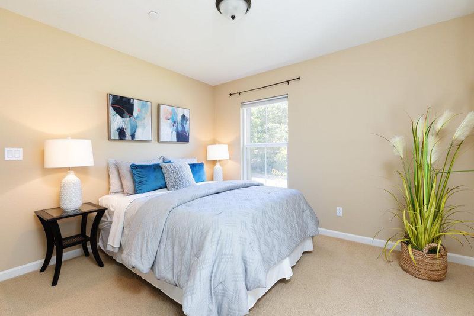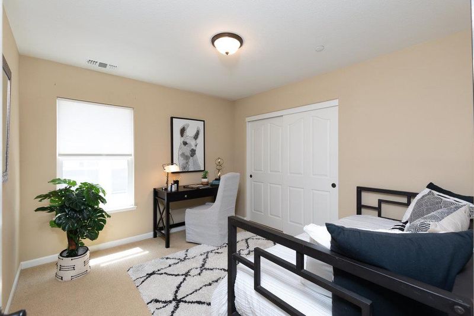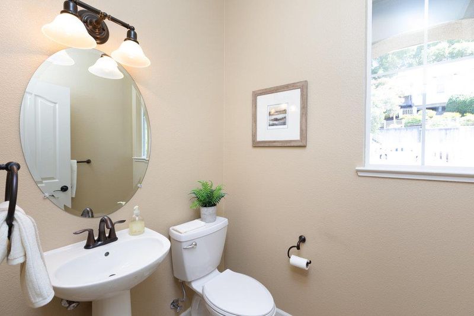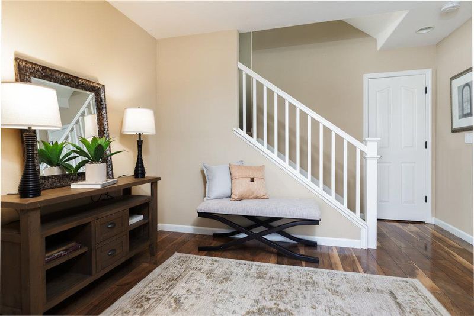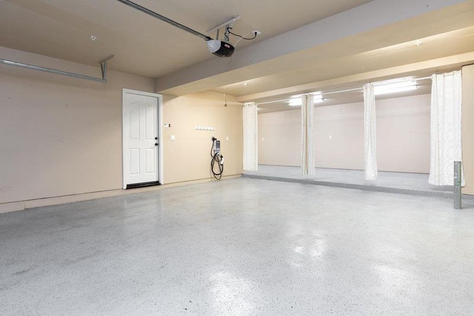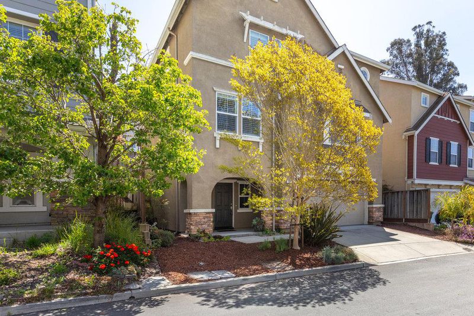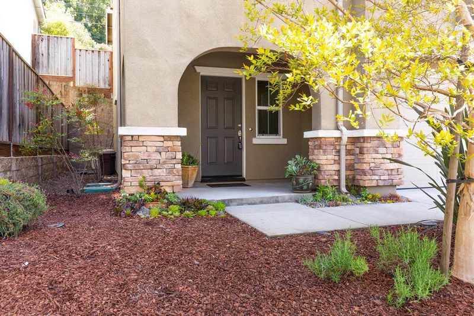
$1,449,000
2,524
SQ FT
$574
SQ/FT
104 Meadowview Lane
@ Market Street - 42 - East Santa Cruz, Santa Cruz
- 3 Bed
- 3 (2/1) Bath
- 4 Park
- 2,524 sqft
- SANTA CRUZ
-

Modern comfort meets spacious, well-designed living in this big and beautiful, move-in ready, 3+BR Branciforte Creek home. Built in 2012, this one boasts an open-concept great room design that seamlessly connects generous living, dining, and kitchen areas, perfect for both entertaining and everyday living. The chefs kitchen features ample cabinets and counters, spacious center island with seating for four, and walk-in pantry. A versatile room off the front entry easily serves as a home office or guest bedroom, highlighting the homes flexible floor plan. Upstairs, a family room, generous primary suite w/separate soaking tub and shower, two more BRs, a full bath, and laundry room. High ceilings, central heating and AC, dual-pane windows, energy-efficient fixtures and appliances, patio space in front, and garden spaces both front and back. And if a big garage is what you're looking for, you've got plenty of room for two cars, plus an addt 300 sq ft of bonus space at the back, presenting endless possibilities for a hobby room, gym, or creative space, and its pre-wired for an EV charger. Why spend weekends in fix up mode, when you could be enjoying nearby DeLaveaga golf, parks, trails, downtown shops and eateries.
- Days on Market
- 19 days
- Current Status
- Active
- Original Price
- $1,449,000
- List Price
- $1,449,000
- On Market Date
- Apr 24, 2025
- Property Type
- Single Family Home
- Area
- 42 - East Santa Cruz
- Zip Code
- 95060
- MLS ID
- ML82003925
- APN
- 008-681-21-000
- Year Built
- 2012
- Stories in Building
- 3
- Possession
- Unavailable
- Data Source
- MLSL
- Origin MLS System
- MLSListings, Inc.
Branciforte Middle School
Public 6-8 Middle
Students: 465 Distance: 0.5mi
Costanoa Continuation High School
Public 9-12 Continuation
Students: 86 Distance: 0.6mi
Santa Cruz City Elementary Alternative Education-Monarch School
Public K-6 Alternative
Students: 141 Distance: 0.6mi
Ark Independent Studies School
Public 9-12 Alternative
Students: 58 Distance: 0.6mi
Alternative Family Education School
Public K-12 Alternative
Students: 112 Distance: 0.6mi
Merit Academy
Private 9-12 Secondary, Coed
Students: 24 Distance: 0.7mi
- Bed
- 3
- Bath
- 3 (2/1)
- Double Sinks, Half on Ground Floor, Primary - Oversized Tub, Primary - Stall Shower(s), Shower over Tub - 1, Solid Surface
- Parking
- 4
- Attached Garage, Gate / Door Opener, Guest / Visitor Parking
- SQ FT
- 2,524
- SQ FT Source
- Unavailable
- Lot SQ FT
- 3,158.0
- Lot Acres
- 0.072498 Acres
- Kitchen
- Cooktop - Gas, Countertop - Granite, Dishwasher, Garbage Disposal, Hookups - Gas, Island with Sink, Microwave, Oven - Built-In, Oven - Self Cleaning, Pantry
- Cooling
- Central AC
- Dining Room
- Breakfast Bar, Dining Area
- Disclosures
- Natural Hazard Disclosure
- Family Room
- Separate Family Room
- Flooring
- Carpet, Laminate, Tile
- Foundation
- Concrete Slab
- Heating
- Central Forced Air - Gas
- Laundry
- Electricity Hookup (220V), In Utility Room, Upper Floor
- * Fee
- $330
- Name
- Branciforte Creek
- *Fee includes
- Common Area Electricity, Insurance - Common Area, Insurance - Liability, Maintenance - Common Area, Management Fee, and Reserves
MLS and other Information regarding properties for sale as shown in Theo have been obtained from various sources such as sellers, public records, agents and other third parties. This information may relate to the condition of the property, permitted or unpermitted uses, zoning, square footage, lot size/acreage or other matters affecting value or desirability. Unless otherwise indicated in writing, neither brokers, agents nor Theo have verified, or will verify, such information. If any such information is important to buyer in determining whether to buy, the price to pay or intended use of the property, buyer is urged to conduct their own investigation with qualified professionals, satisfy themselves with respect to that information, and to rely solely on the results of that investigation.
School data provided by GreatSchools. School service boundaries are intended to be used as reference only. To verify enrollment eligibility for a property, contact the school directly.
