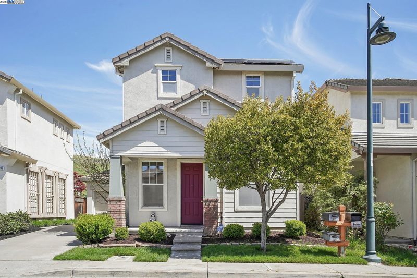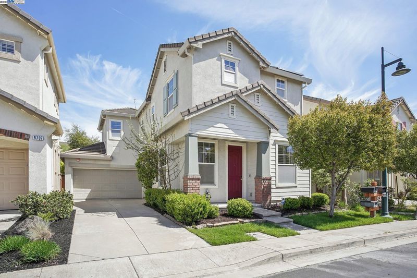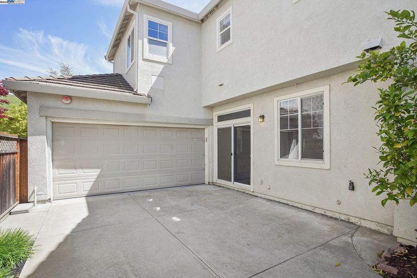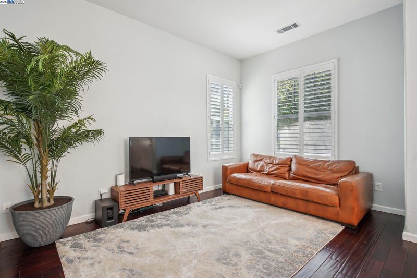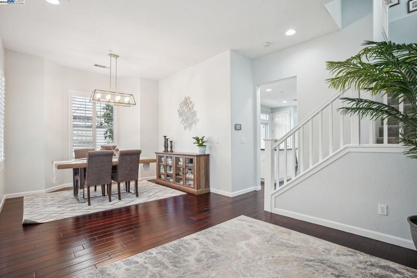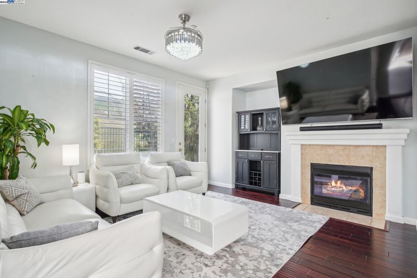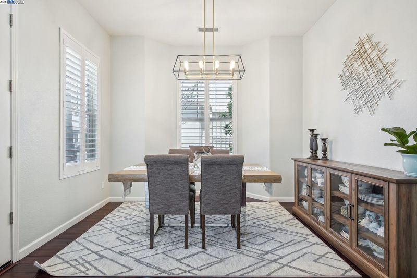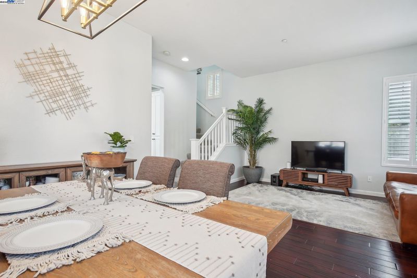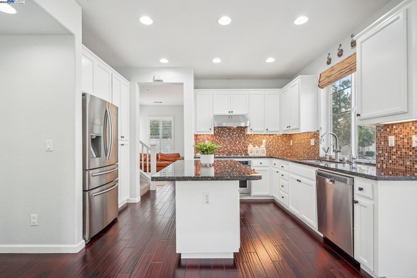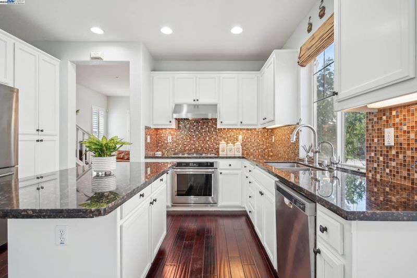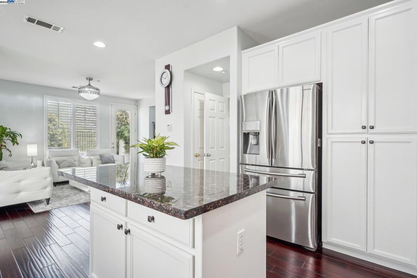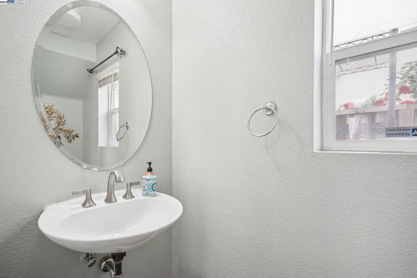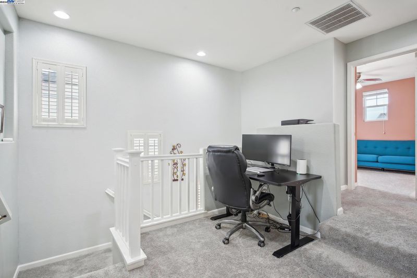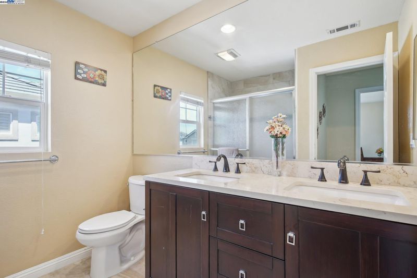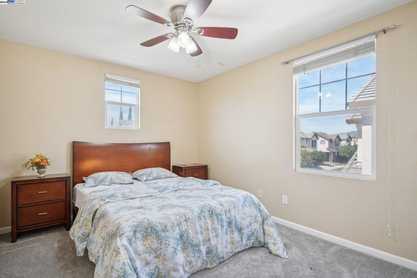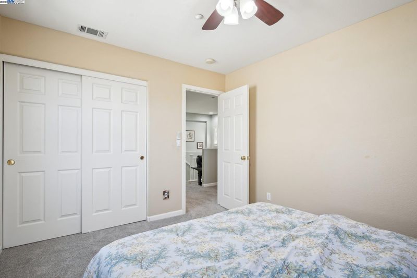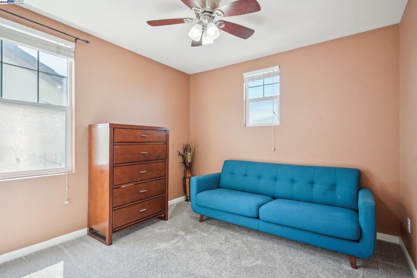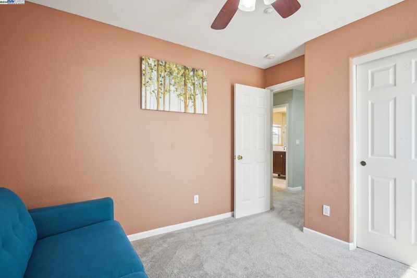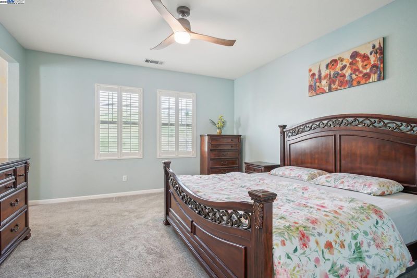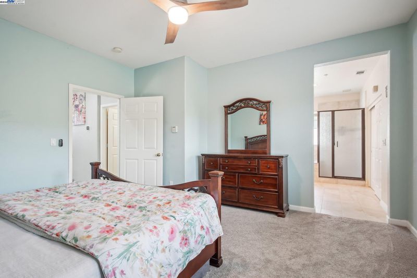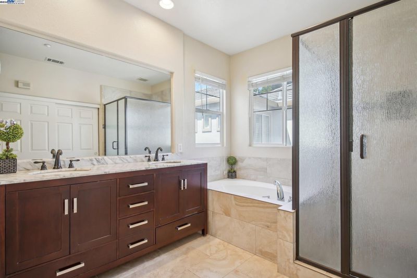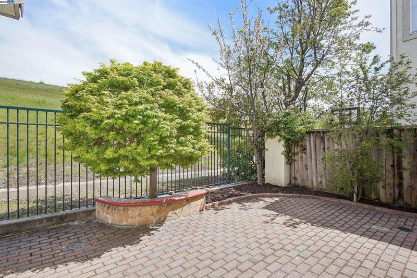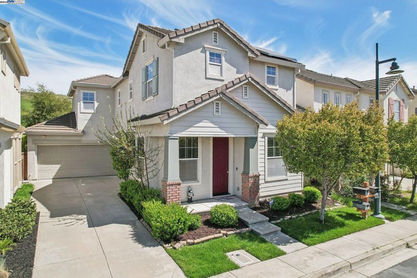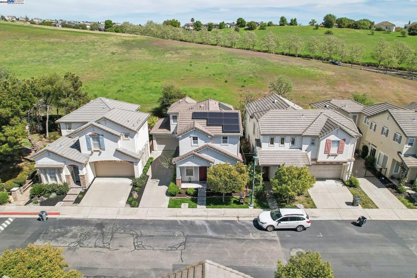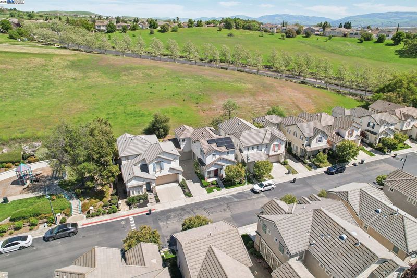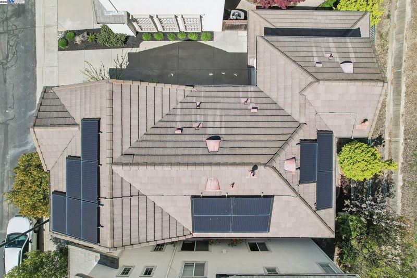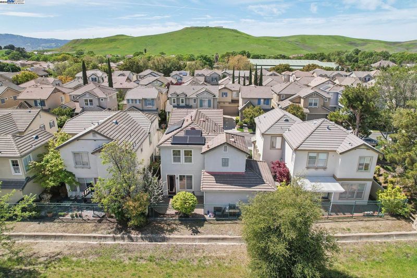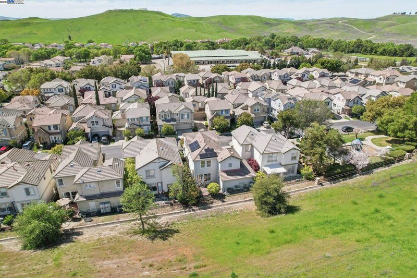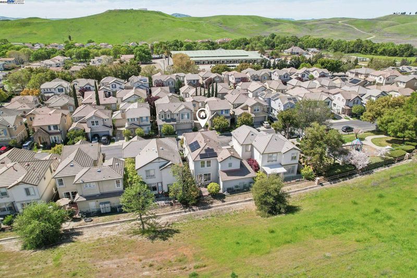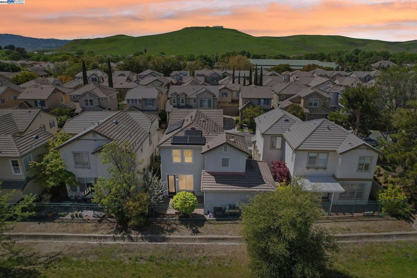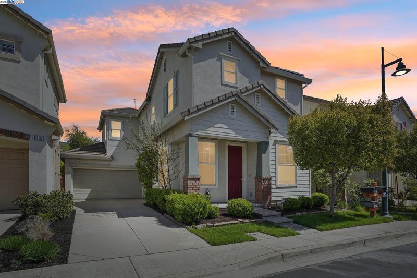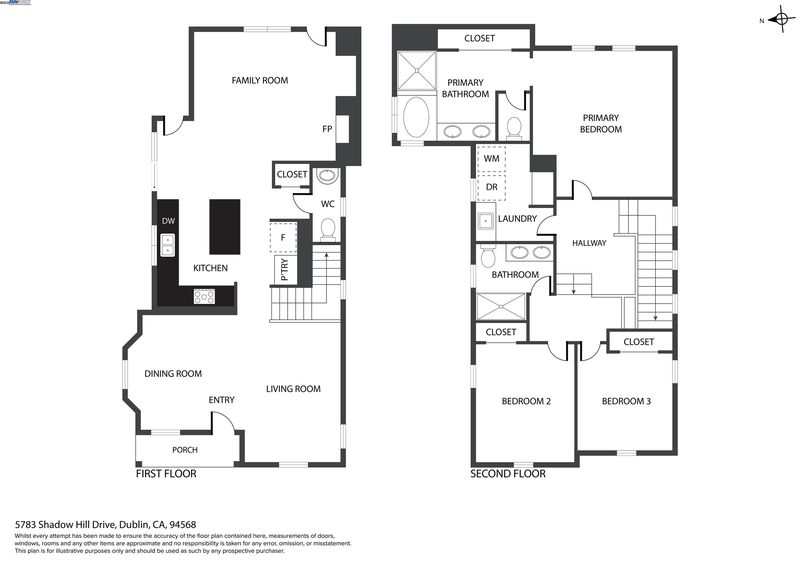
$1,599,800
1,862
SQ FT
$859
SQ/FT
5783 Shadow Hill Dr
@ North Dublin Ran - Dublin Ranch, Dublin
- 3 Bed
- 2.5 (2/1) Bath
- 2 Park
- 1,862 sqft
- Dublin
-

-
Sat May 3, 1:00 pm - 4:00 pm
Open House Saturday May 3rd.
-
Sun May 4, 1:00 pm - 4:30 pm
Open House Sunday May 4th 1PM: 4.30PM
"Welcome to your dream home in a charming single-family residence nestled in the desirable Dublin Ranch community of Dublin! This beautifully maintained 3-bedroom, 2.5-bath single-family residence offers the perfect blend of comfort, style, and convenience. The spacious living area seamlessly connects the kitchen and dining spaces, creating an inviting atmosphere for daily living and entertaining. The private backyard offers views of open space and hills, providing a serene retreat. Located minutes from shopping, dining, BART, and major freeways, this home offers the best of suburban living with easy access to everything the Tri-Valley has to offer. Don’t miss this incredible opportunity to make Dublin Ranch your next home!
- Current Status
- Active
- Original Price
- $1,599,800
- List Price
- $1,599,800
- On Market Date
- Apr 17, 2025
- Property Type
- Detached
- D/N/S
- Dublin Ranch
- Zip Code
- 94568
- MLS ID
- 41093628
- APN
- 9852138
- Year Built
- 2000
- Stories in Building
- 2
- Possession
- COE, Immediate
- Data Source
- MAXEBRDI
- Origin MLS System
- BAY EAST
Eleanor Murray Fallon School
Public 6-8 Elementary
Students: 1557 Distance: 0.4mi
The Quarry Lane School
Private K-12 Combined Elementary And Secondary, Coed
Students: 673 Distance: 0.5mi
John Green Elementary School
Public K-5 Elementary, Core Knowledge
Students: 859 Distance: 0.5mi
Harold William Kolb
Public K-5
Students: 735 Distance: 0.9mi
James Dougherty Elementary School
Public K-5 Elementary
Students: 890 Distance: 1.1mi
J. M. Amador Elementary
Public K-5
Students: 839 Distance: 1.4mi
- Bed
- 3
- Bath
- 2.5 (2/1)
- Parking
- 2
- Attached, Garage Door Opener
- SQ FT
- 1,862
- SQ FT Source
- Public Records
- Lot SQ FT
- 2,932.0
- Lot Acres
- 0.07 Acres
- Pool Info
- Other
- Kitchen
- Dishwasher, Disposal, Gas Range, Range, Dryer, Washer, 220 Volt Outlet, Counter - Stone, Eat In Kitchen, Garbage Disposal, Gas Range/Cooktop, Island, Range/Oven Built-in, Other
- Cooling
- Central Air
- Disclosures
- Other - Call/See Agent
- Entry Level
- Exterior Details
- Front Yard
- Flooring
- Hardwood, Tile, Carpet
- Foundation
- Fire Place
- Family Room, Gas
- Heating
- Forced Air
- Laundry
- 220 Volt Outlet
- Upper Level
- 2 Bedrooms, 3 Bedrooms, Primary Bedrm Suite - 1, Laundry Facility
- Main Level
- 0.5 Bath
- Possession
- COE, Immediate
- Architectural Style
- Traditional
- Construction Status
- Existing
- Additional Miscellaneous Features
- Front Yard
- Location
- Premium Lot, Other
- Roof
- Metal
- Water and Sewer
- Public
- Fee
- $136
MLS and other Information regarding properties for sale as shown in Theo have been obtained from various sources such as sellers, public records, agents and other third parties. This information may relate to the condition of the property, permitted or unpermitted uses, zoning, square footage, lot size/acreage or other matters affecting value or desirability. Unless otherwise indicated in writing, neither brokers, agents nor Theo have verified, or will verify, such information. If any such information is important to buyer in determining whether to buy, the price to pay or intended use of the property, buyer is urged to conduct their own investigation with qualified professionals, satisfy themselves with respect to that information, and to rely solely on the results of that investigation.
School data provided by GreatSchools. School service boundaries are intended to be used as reference only. To verify enrollment eligibility for a property, contact the school directly.
