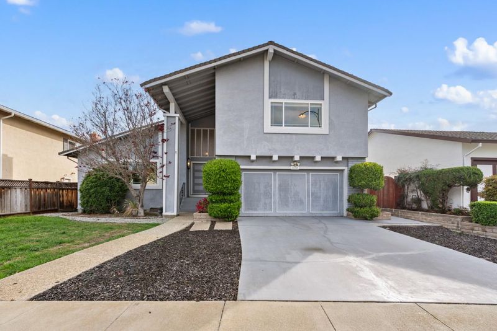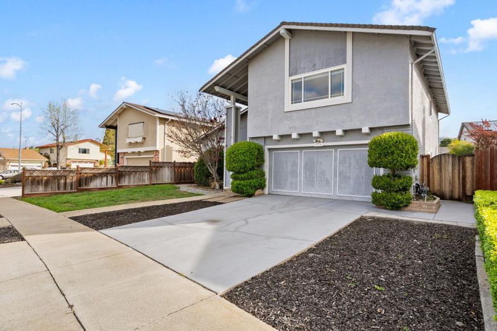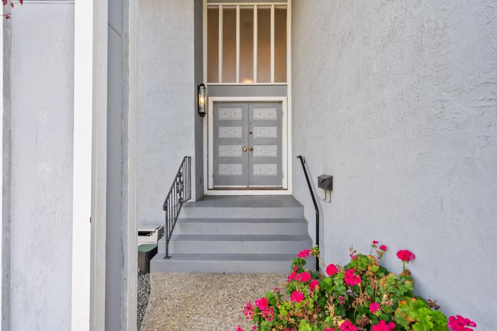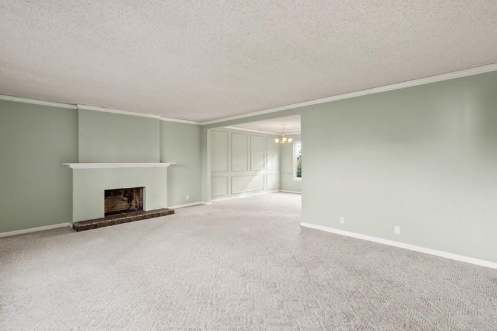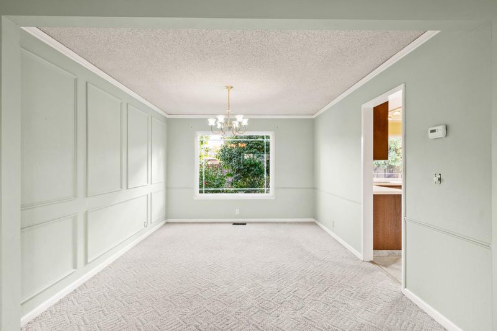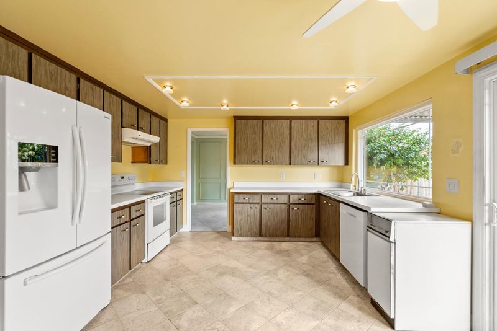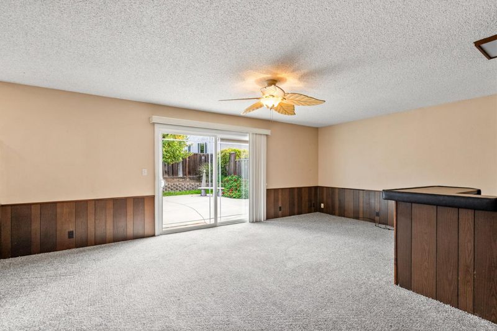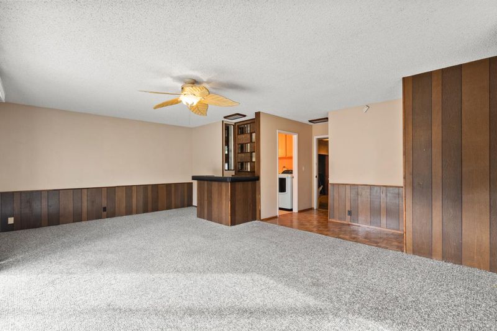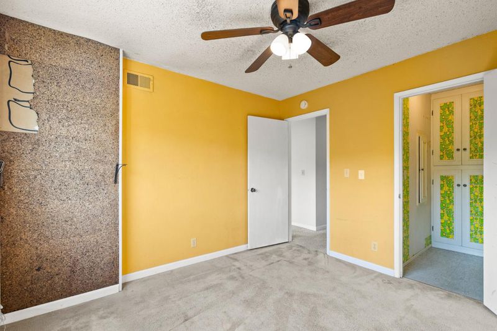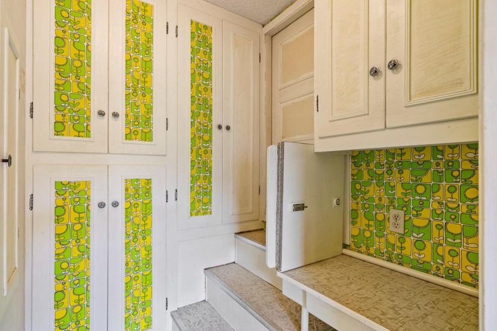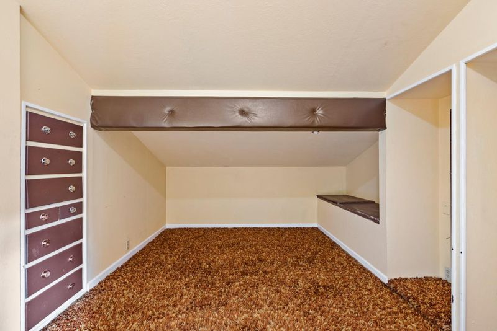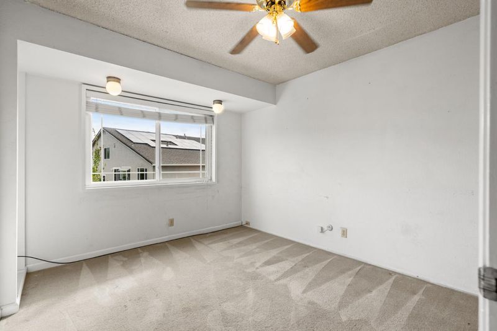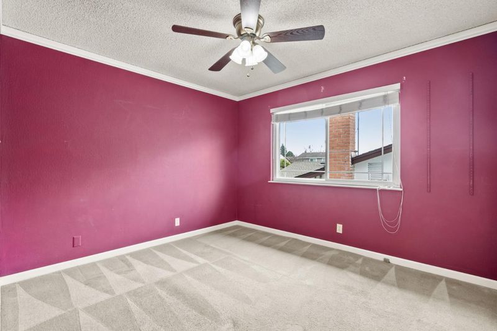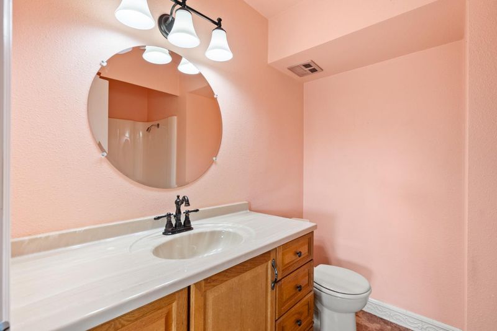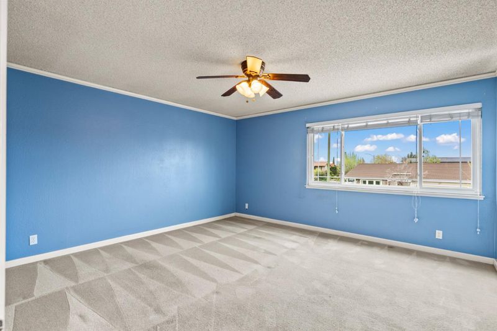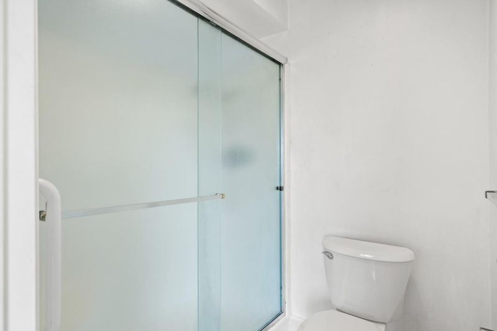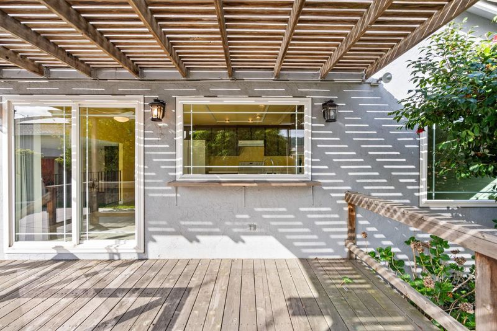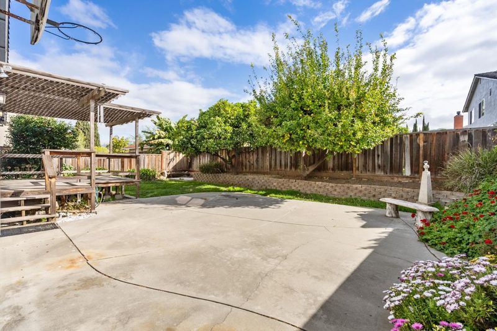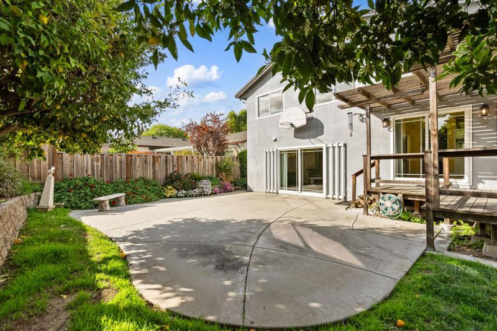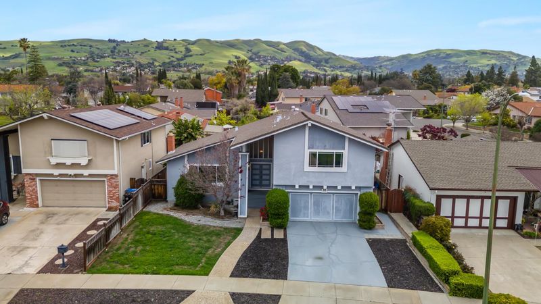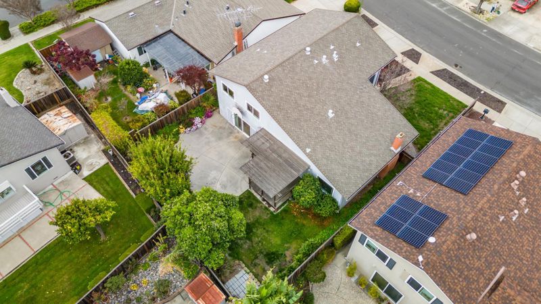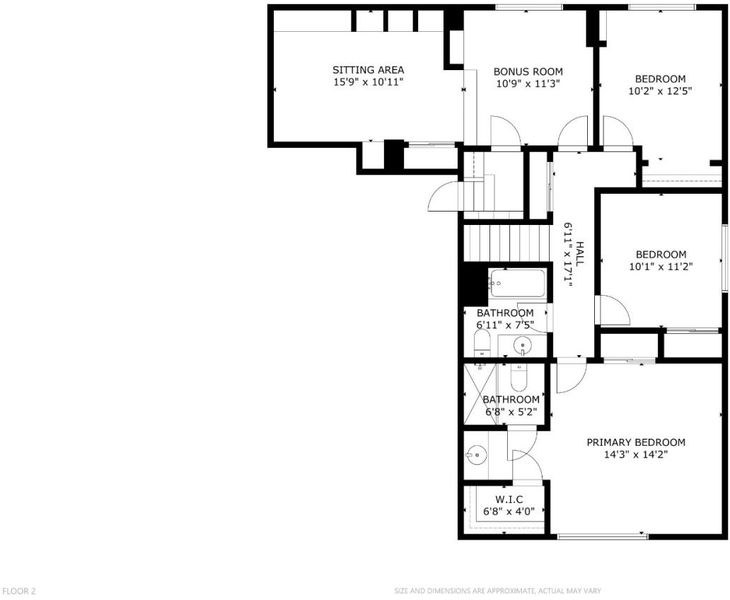 Price Reduced
Price Reduced
$1,695,000
2,150
SQ FT
$788
SQ/FT
1174 San Moritz Drive
@ Berryessa Rd, Morrill Ave, Ronco Dr - 5 - Berryessa, San Jose
- 4 Bed
- 3 (2/1) Bath
- 2 Park
- 2,150 sqft
- SAN JOSE
-

-
Sat May 3, 1:00 pm - 4:00 pm
-
Sun May 4, 1:00 pm - 4:00 pm
This home is ready for new owners with a blank canvass to make it your own. From the moment you arrive, the manicured front yard invites you into a welcoming interior. A sunlit living room features a classic brick fireplace that flows effortlessly into the dining area, ideal for hosting gatherings or dinner nights. The kitchen, with its functional layout, keeps everything within reach while remaining central to the home's main living spaces. Downstairs, enjoy a flexible bonus space that's perfect for a TV lounge, game room, or home office, along with a laundry room for added convenience. Upstairs, the spacious primary suite offers a private ensuite and large closets, while three additional bedrooms provide versatility and ample storage space. Step outside to a backyard designed for enjoyment, perfect for summer BBQs or unwinding. Just minutes away from Penitencia Creek County Park and main shopping areas, this residence is a perfect balance of convenience and comfort.
- Days on Market
- 31 days
- Current Status
- Active
- Original Price
- $1,799,000
- List Price
- $1,695,000
- On Market Date
- Apr 1, 2025
- Property Type
- Single Family Home
- Area
- 5 - Berryessa
- Zip Code
- 95132
- MLS ID
- ML82000512
- APN
- 591-04-024
- Year Built
- 1970
- Stories in Building
- 2
- Possession
- COE
- Data Source
- MLSL
- Origin MLS System
- MLSListings, Inc.
Summerdale Elementary School
Public K-5 Elementary
Students: 403 Distance: 0.3mi
Christ The King Academy
Private 1-12 Religious, Coed
Students: 11 Distance: 0.4mi
St. Victor School
Private K-8 Elementary, Religious, Nonprofit
Students: 240 Distance: 0.4mi
Cherrywood Elementary School
Public PK-5 Elementary
Students: 425 Distance: 0.5mi
Ruskin Elementary School
Public K-5 Elementary
Students: 568 Distance: 0.6mi
Piedmont Middle School
Public 6-8 Middle
Students: 819 Distance: 0.7mi
- Bed
- 4
- Bath
- 3 (2/1)
- Stall Shower - 2+
- Parking
- 2
- Attached Garage
- SQ FT
- 2,150
- SQ FT Source
- Unavailable
- Lot SQ FT
- 6,000.0
- Lot Acres
- 0.137741 Acres
- Kitchen
- Dishwasher, Exhaust Fan, Freezer, Garbage Disposal, Oven Range - Electric, Refrigerator
- Cooling
- None
- Dining Room
- Dining Area
- Disclosures
- Natural Hazard Disclosure
- Family Room
- Separate Family Room
- Flooring
- Carpet, Tile, Vinyl / Linoleum
- Foundation
- Concrete Perimeter and Slab
- Fire Place
- Living Room, Wood Burning
- Heating
- Forced Air, Gas
- Laundry
- Inside, Washer / Dryer
- Possession
- COE
- Fee
- Unavailable
MLS and other Information regarding properties for sale as shown in Theo have been obtained from various sources such as sellers, public records, agents and other third parties. This information may relate to the condition of the property, permitted or unpermitted uses, zoning, square footage, lot size/acreage or other matters affecting value or desirability. Unless otherwise indicated in writing, neither brokers, agents nor Theo have verified, or will verify, such information. If any such information is important to buyer in determining whether to buy, the price to pay or intended use of the property, buyer is urged to conduct their own investigation with qualified professionals, satisfy themselves with respect to that information, and to rely solely on the results of that investigation.
School data provided by GreatSchools. School service boundaries are intended to be used as reference only. To verify enrollment eligibility for a property, contact the school directly.
