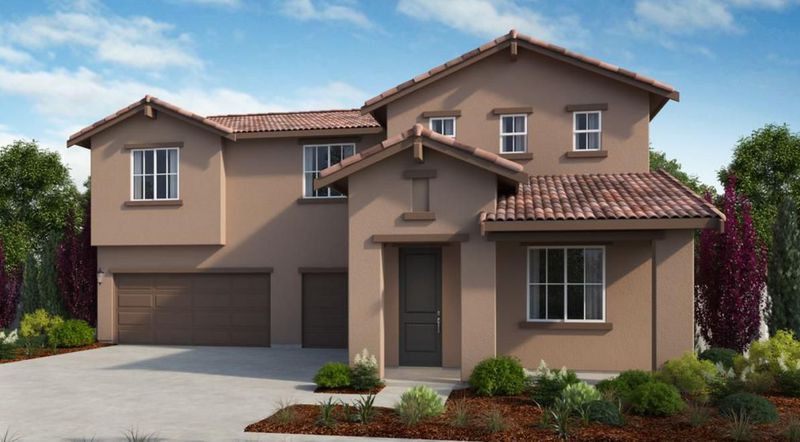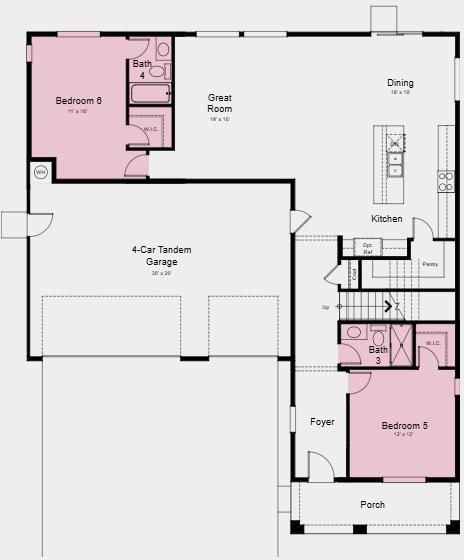
$850,550
3,551
SQ FT
$240
SQ/FT
3283 Nightfall Drive
@ Nightfall Drive - 20502 - Manteca Central, Manteca
- 6 Bed
- 4 Bath
- 3 Park
- 3,551 sqft
- MANTECA
-

What's Special: New Pricing | Loft | 3-Car Garage. New Construction - November Completion! Built by Taylor Morrison, America's Most Trusted Homebuilder. Welcome to the Mulberry at 3283 Nightfall Drive in Poppy at Oakwood Trails! This spacious home welcomes you with a bright foyer leading to a secondary bedroom and full bath. Continue past the staircase into an open-concept design where the great room flows into the dining area and kitchen with a large island and stainless steel appliances. Just off the great room is a private bedroom with ensuite bath perfect for guests. Upstairs, the primary suite offers a spa-like bath with walk-in shower, dual sinks, and a walk-in closet. A loft, three additional bedrooms, a shared bath, and laundry room complete the second floor. Enjoy tranquil views near the San Joaquin River and explore Wildflower and Oakview Parks with scenic trails. Oakwood Trails offers play areas, sports fields, picnic spots, and green spaces for outdoor fun. Additional Highlights Include: Bedroom 5 with bath 3 in place of flex/half bath, bedroom 6 with bath 4 in place of tandem garage. MLS#ML82023490
- Days on Market
- 1 day
- Current Status
- Active
- Original Price
- $850,550
- List Price
- $850,550
- On Market Date
- Oct 1, 2025
- Property Type
- Single Family Home
- Area
- 20502 - Manteca Central
- Zip Code
- 95337
- MLS ID
- ML82023490
- APN
- 268-23-046
- Year Built
- 2025
- Stories in Building
- 2
- Possession
- COE
- Data Source
- MLSL
- Origin MLS System
- MLSListings, Inc.
Sierra High School
Public 9-12 Secondary
Students: 1377 Distance: 2.1mi
Brock Elliott Elementary School
Public K-8 Elementary
Students: 849 Distance: 2.1mi
Mossdale Elementary School
Public K-8 Elementary
Students: 1022 Distance: 2.2mi
Delta Charter Online No.2
Charter K-12
Students: 113 Distance: 2.3mi
Delta Keys Charter #2
Charter K-12
Students: 201 Distance: 2.3mi
Free2bee School
Private K-12 Coed
Students: NA Distance: 2.4mi
- Bed
- 6
- Bath
- 4
- Primary - Stall Shower(s), Tile
- Parking
- 3
- Attached Garage
- SQ FT
- 3,551
- SQ FT Source
- Unavailable
- Lot SQ FT
- 6,883.0
- Lot Acres
- 0.158012 Acres
- Kitchen
- Countertop - Quartz, Dishwasher, Microwave, Oven Range - Electric, Pantry
- Cooling
- Central AC
- Dining Room
- Dining Area
- Disclosures
- None
- Family Room
- Kitchen / Family Room Combo
- Flooring
- Carpet, Tile, Vinyl / Linoleum
- Foundation
- Concrete Slab
- Heating
- Central Forced Air
- Laundry
- Upper Floor
- Possession
- COE
- Architectural Style
- Other
- Fee
- Unavailable
MLS and other Information regarding properties for sale as shown in Theo have been obtained from various sources such as sellers, public records, agents and other third parties. This information may relate to the condition of the property, permitted or unpermitted uses, zoning, square footage, lot size/acreage or other matters affecting value or desirability. Unless otherwise indicated in writing, neither brokers, agents nor Theo have verified, or will verify, such information. If any such information is important to buyer in determining whether to buy, the price to pay or intended use of the property, buyer is urged to conduct their own investigation with qualified professionals, satisfy themselves with respect to that information, and to rely solely on the results of that investigation.
School data provided by GreatSchools. School service boundaries are intended to be used as reference only. To verify enrollment eligibility for a property, contact the school directly.





