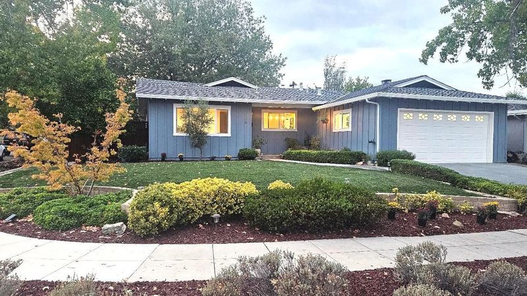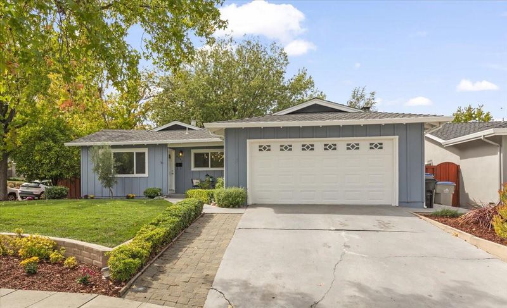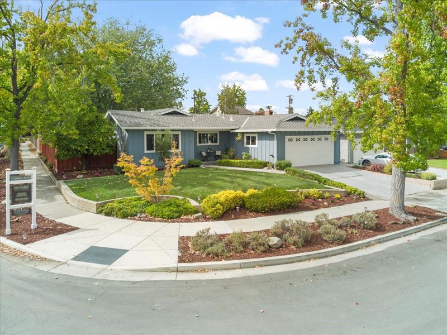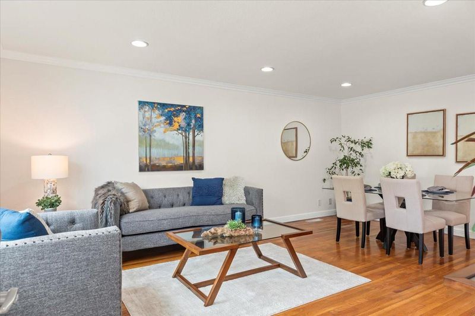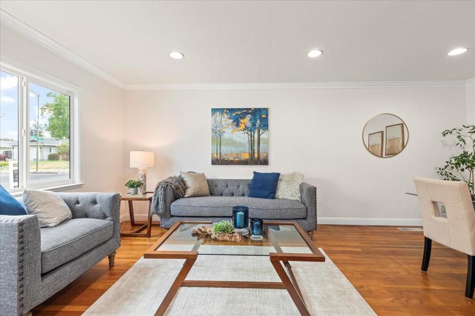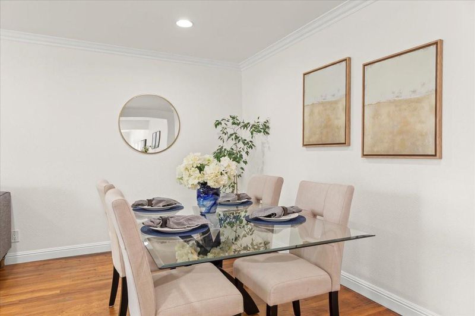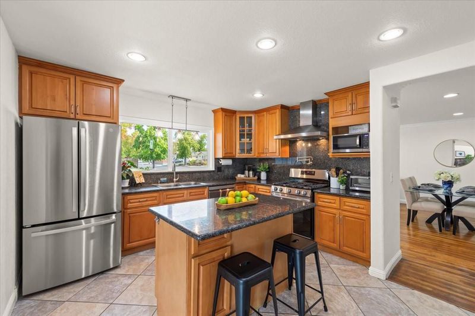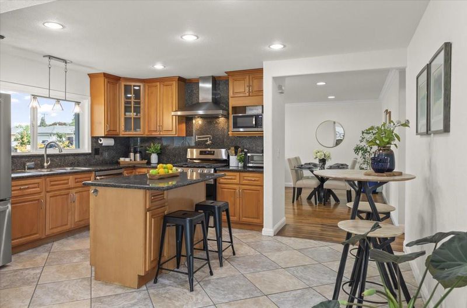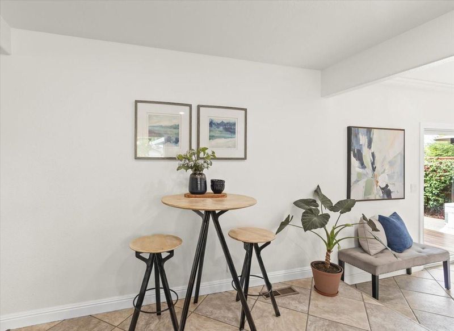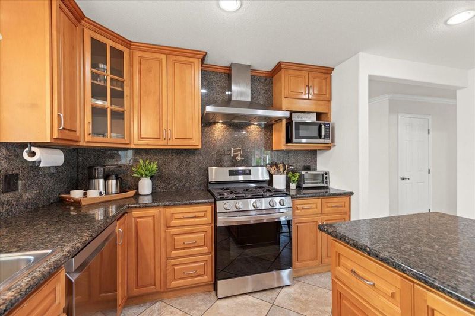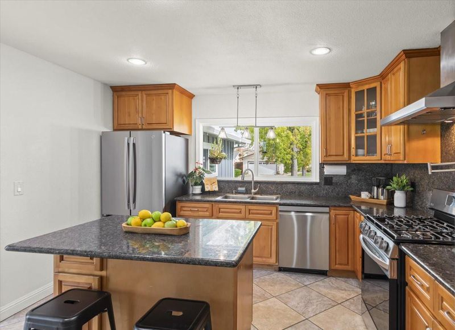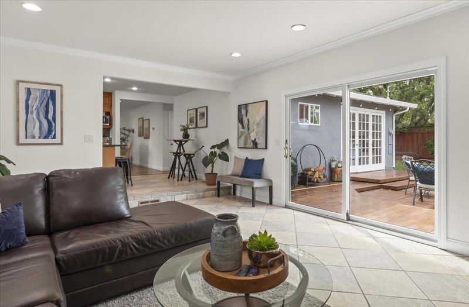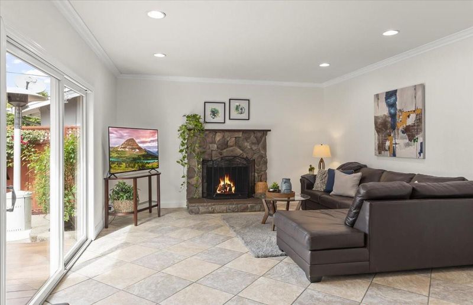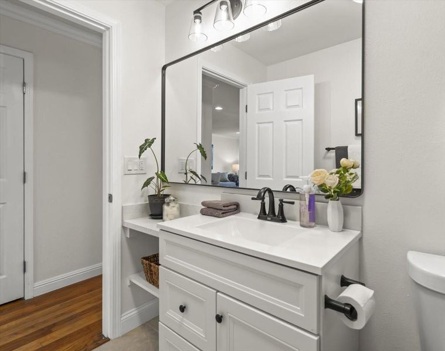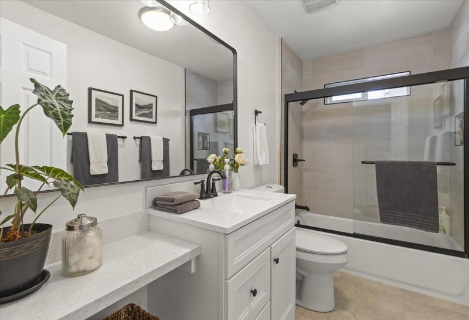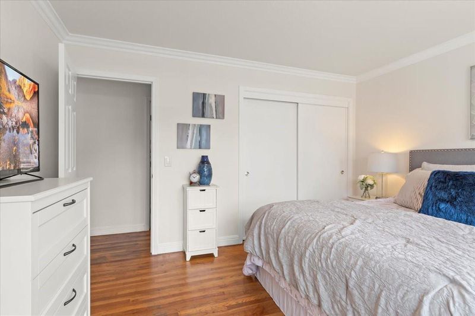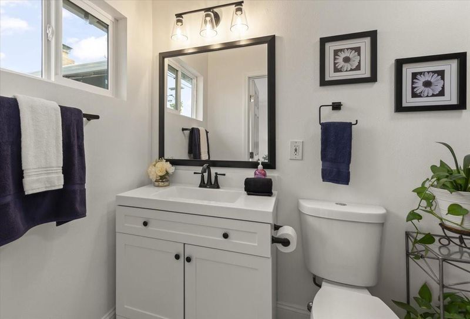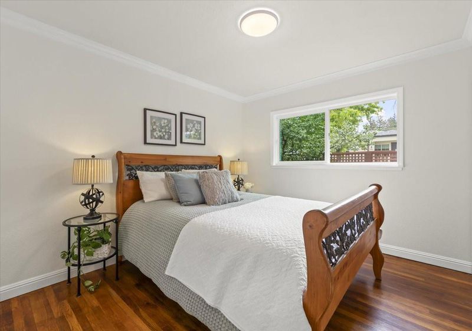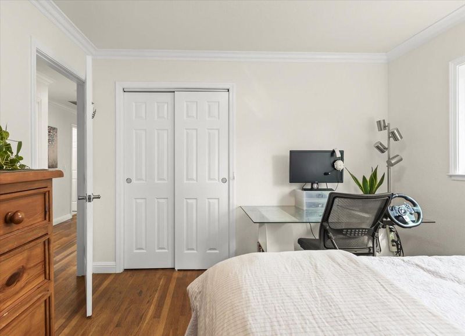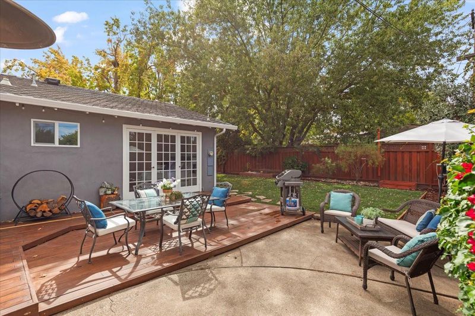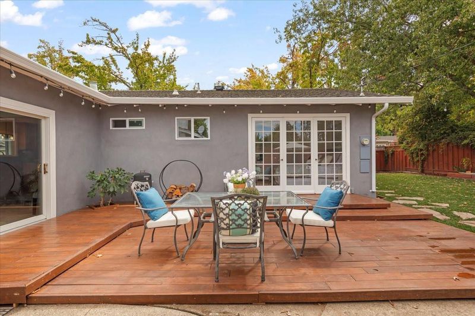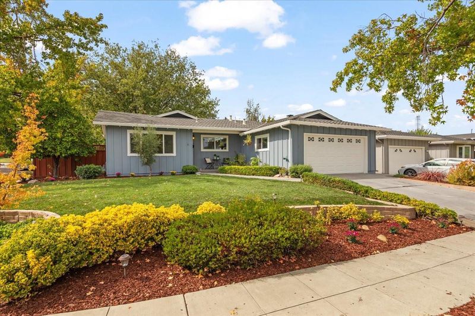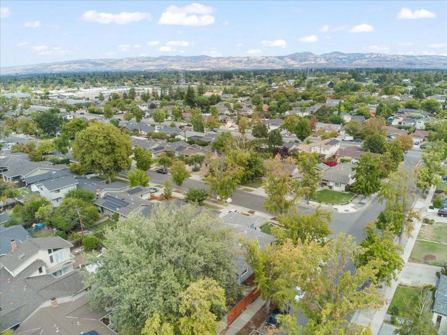
$2,050,000
1,480
SQ FT
$1,385
SQ/FT
5545 Laura Drive
@ Anne Way - 14 - Cambrian, San Jose
- 3 Bed
- 2 Bath
- 2 Park
- 1,480 sqft
- SAN JOSE
-

Beautifully updated single-story home in Cambrians desirable Los Gatos border neighborhood. Featuring 3 bedrooms, 2 brand-new bathrooms, hardwood and tile floors, new interior paint, and all-new windows throughout. The spacious family room offers a classic wood-burning fireplace, while the primary suite opens through French doors to a private backyard deck, perfect for BBQs and entertaining. Enjoy tranquil views of the Santa Cruz Mountains from the home, adding to its charm and setting. Exterior upgrades include new stucco, fresh exterior paint, and refreshed landscaping in front and back yards. The location is as impressive as the home itselfset in a quiet, family-friendly neighborhood with top Union schools (Alta Vista Elementary, Union Middle) and Leigh High. Just steps from the weekly farmers market, and close to Vasona Lake County Park and the Los Gatos Creek Trail for outdoor recreation. Only 4 miles to downtown Los Gatos or Campbell, and minutes to downtown San Jose, San Jose International Airport, and major commute routes. Easy access to the Silicon Valley tech hub makes this an ideal spot for professionals and families alike. A rare find in an ideal location, ready to move right in and enjoy.
- Days on Market
- 1 day
- Current Status
- Active
- Original Price
- $2,050,000
- List Price
- $2,050,000
- On Market Date
- Oct 1, 2025
- Property Type
- Single Family Home
- Area
- 14 - Cambrian
- Zip Code
- 95124
- MLS ID
- ML82023394
- APN
- 527-39-036
- Year Built
- 1959
- Stories in Building
- 1
- Possession
- Negotiable
- Data Source
- MLSL
- Origin MLS System
- MLSListings, Inc.
Two Hearts Academy
Private K-12 Coed
Students: NA Distance: 0.1mi
Stratford School
Private K-5 Core Knowledge
Students: 308 Distance: 0.3mi
Mulberry School
Private K-5
Students: 150 Distance: 0.4mi
Leigh High School
Public 9-12 Secondary
Students: 1772 Distance: 0.4mi
Noddin Elementary School
Public PK-5 Elementary
Students: 625 Distance: 0.6mi
Highland Institute for Better Education
Private K-12
Students: NA Distance: 0.7mi
- Bed
- 3
- Bath
- 2
- Showers over Tubs - 2+, Stall Shower - 2+, Tub with Jets
- Parking
- 2
- Attached Garage
- SQ FT
- 1,480
- SQ FT Source
- Unavailable
- Lot SQ FT
- 7,370.0
- Lot Acres
- 0.169192 Acres
- Kitchen
- 220 Volt Outlet, Dishwasher, Garbage Disposal, Oven - Self Cleaning, Oven Range - Built-In
- Cooling
- None
- Dining Room
- Dining Area in Living Room, Eat in Kitchen
- Disclosures
- NHDS Report
- Family Room
- Separate Family Room
- Flooring
- Carpet, Hardwood
- Foundation
- Concrete Perimeter and Slab
- Fire Place
- Family Room, Wood Burning
- Heating
- Forced Air, Gas
- Laundry
- Electricity Hookup (220V), Inside
- Possession
- Negotiable
- Fee
- Unavailable
MLS and other Information regarding properties for sale as shown in Theo have been obtained from various sources such as sellers, public records, agents and other third parties. This information may relate to the condition of the property, permitted or unpermitted uses, zoning, square footage, lot size/acreage or other matters affecting value or desirability. Unless otherwise indicated in writing, neither brokers, agents nor Theo have verified, or will verify, such information. If any such information is important to buyer in determining whether to buy, the price to pay or intended use of the property, buyer is urged to conduct their own investigation with qualified professionals, satisfy themselves with respect to that information, and to rely solely on the results of that investigation.
School data provided by GreatSchools. School service boundaries are intended to be used as reference only. To verify enrollment eligibility for a property, contact the school directly.
