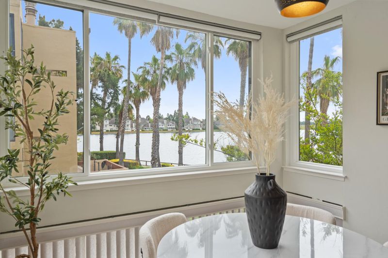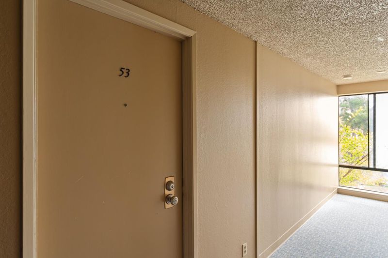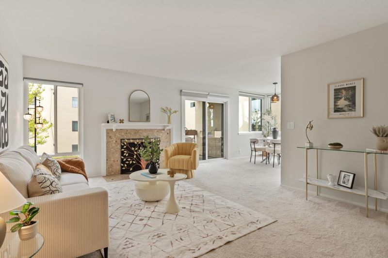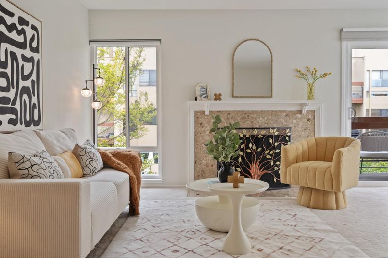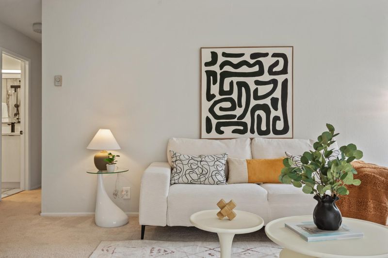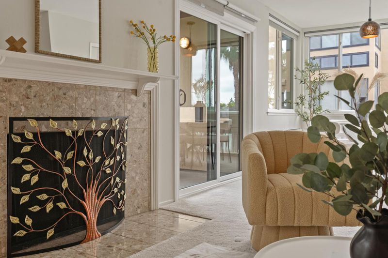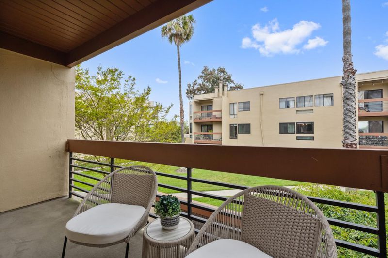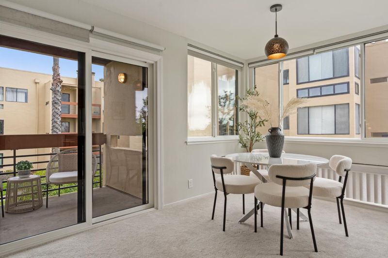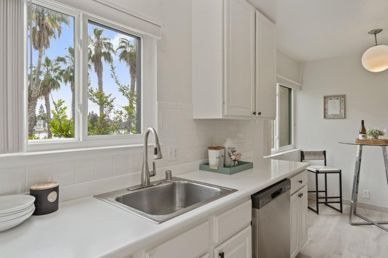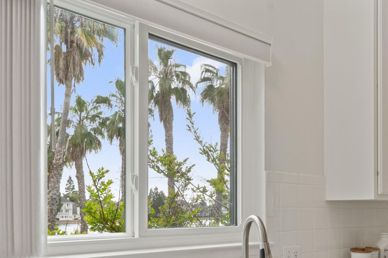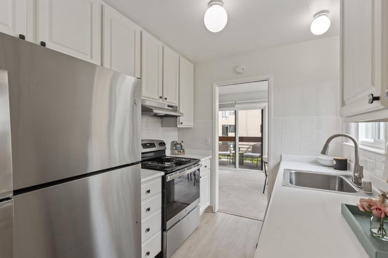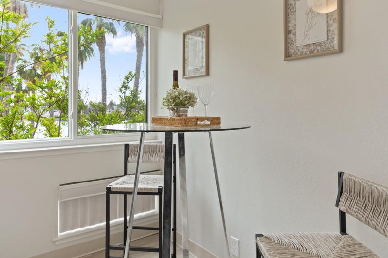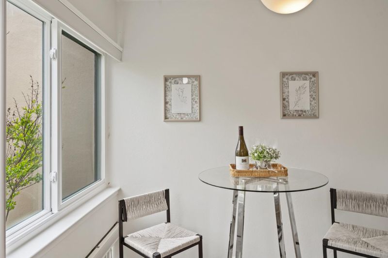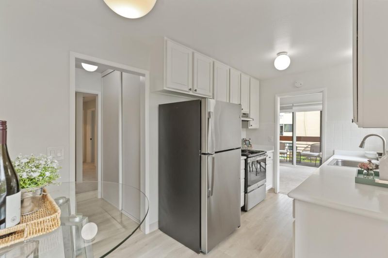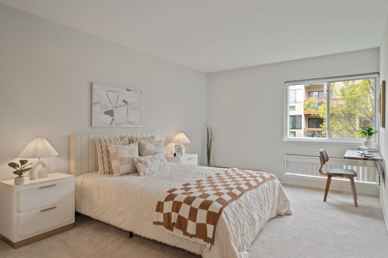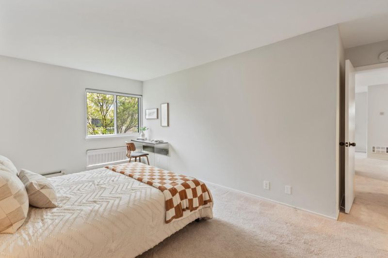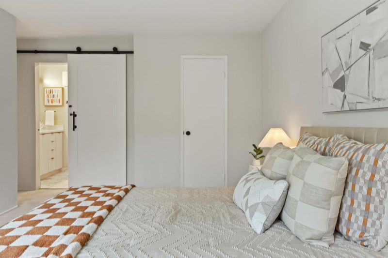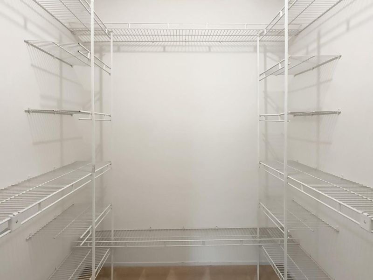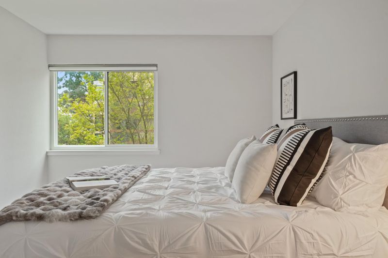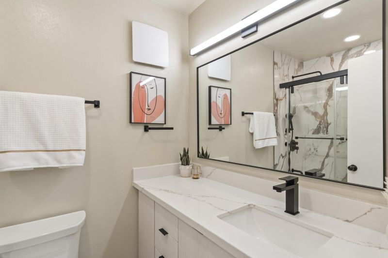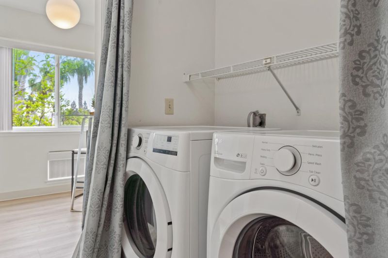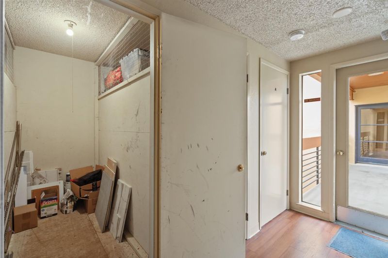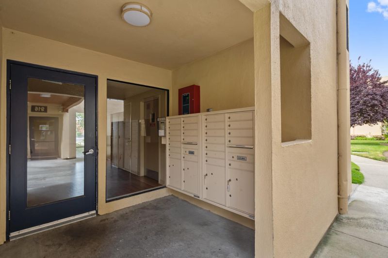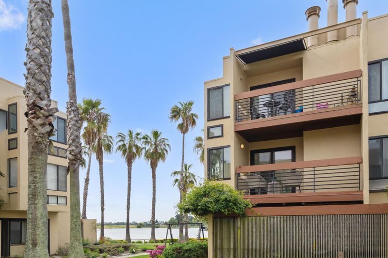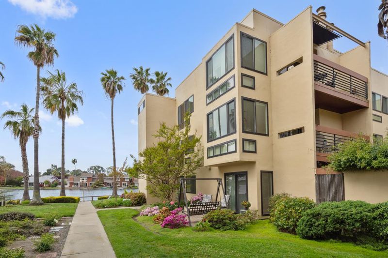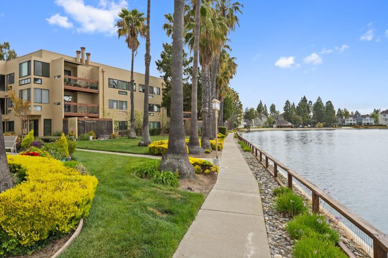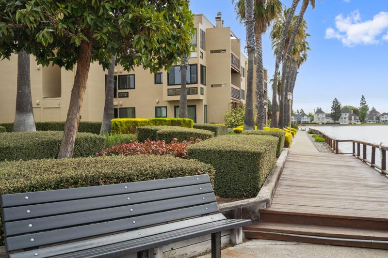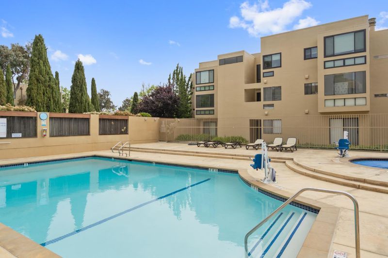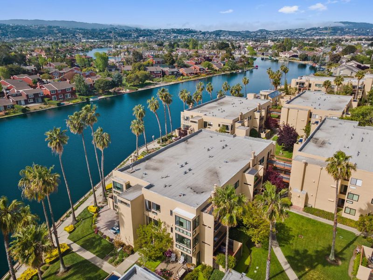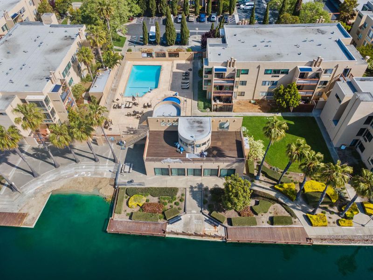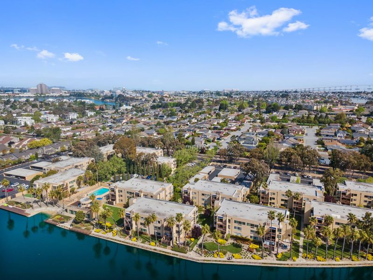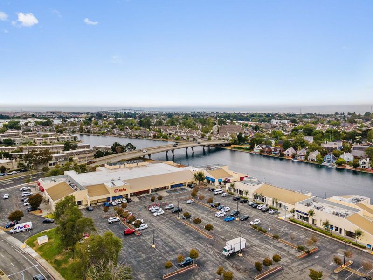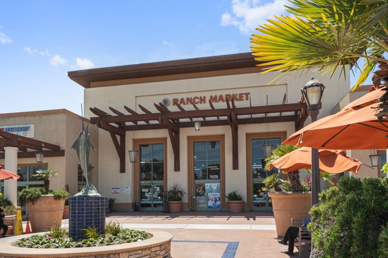
$935,000
1,087
SQ FT
$860
SQ/FT
918 Beach Park Boulevard, #53
@ Shell - 394 - FC- Nbrhood#6 - Harbor Side Etc., Foster City
- 2 Bed
- 2 Bath
- 1 Park
- 1,087 sqft
- Foster City
-

Welcome to 918 Beach Park Blvd #53 a serene condo with greenbelt and lake views in the heart of Foster City. Large windows throughout frame scenic outlooks of Central Lake, swaying palms, and mature trees, bringing a natural calm to everyday living. The spacious living room features a fireplace and opens to a private balcony surrounded by greenery. The dining area is wrapped in windows and offers a daily-changing view of Central Lake, where shifting light and visiting birds make every moment feel unique. Just off the dining area, the updated kitchen includes a sunny eat-in nook, white cabinetry, stainless steel appliances, and laminate wood flooring. The primary suite offers a peaceful retreat with greenbelt views, a walk-in closet with built-ins, and an ensuite bath with Italian stone and a glass-enclosed shower. Part of Sand Harbour South HOA with access to a pool, spa, clubhouse, lagoon trail, beach, and dock. Includes deeded carport parking and a dedicated storage unit. Just across from the Bay Trail, near parks, shopping, and top schools, with easy access to Hwy 92 and US-101.
- Days on Market
- 19 days
- Current Status
- Active
- Original Price
- $898,000
- List Price
- $935,000
- On Market Date
- Apr 24, 2025
- Property Type
- Condominium
- Area
- 394 - FC- Nbrhood#6 - Harbor Side Etc.
- Zip Code
- 94404
- MLS ID
- ML82003945
- APN
- 105-270-170
- Year Built
- 1973
- Stories in Building
- 1
- Possession
- Unavailable
- Data Source
- MLSL
- Origin MLS System
- MLSListings, Inc.
Foster City Elementary School
Public K-5 Elementary
Students: 866 Distance: 0.8mi
Bright Horizon Chinese School
Private K-7 Coed
Students: NA Distance: 0.8mi
Ronald C. Wornick Jewish Day School
Private K-8 Elementary, Religious, Nonprofit, Core Knowledge
Students: 175 Distance: 0.9mi
Brewer Island Elementary School
Public K-5 Elementary, Yr Round
Students: 567 Distance: 0.9mi
Bowditch Middle School
Public 6-8 Middle
Students: 1047 Distance: 1.0mi
Audubon Elementary School
Public K-5 Elementary
Students: 787 Distance: 1.3mi
- Bed
- 2
- Bath
- 2
- Bidet, Primary - Stall Shower(s), Shower over Tub - 1
- Parking
- 1
- Assigned Spaces
- SQ FT
- 1,087
- SQ FT Source
- Unavailable
- Pool Info
- Community Facility
- Kitchen
- Dishwasher, Hood Over Range, Oven Range - Electric, Pantry, Refrigerator
- Cooling
- None
- Dining Room
- Dining Area
- Disclosures
- NHDS Report
- Family Room
- No Family Room
- Flooring
- Carpet, Laminate, Tile
- Foundation
- Concrete Slab
- Fire Place
- Living Room
- Heating
- Baseboard, Electric
- Laundry
- Inside
- Views
- Greenbelt, Water
- * Fee
- $715
- Name
- Sand Harbor South
- Phone
- 650-349-9113
- *Fee includes
- Exterior Painting, Garbage, Hot Water, Pool, Spa, or Tennis, Roof, and Water
MLS and other Information regarding properties for sale as shown in Theo have been obtained from various sources such as sellers, public records, agents and other third parties. This information may relate to the condition of the property, permitted or unpermitted uses, zoning, square footage, lot size/acreage or other matters affecting value or desirability. Unless otherwise indicated in writing, neither brokers, agents nor Theo have verified, or will verify, such information. If any such information is important to buyer in determining whether to buy, the price to pay or intended use of the property, buyer is urged to conduct their own investigation with qualified professionals, satisfy themselves with respect to that information, and to rely solely on the results of that investigation.
School data provided by GreatSchools. School service boundaries are intended to be used as reference only. To verify enrollment eligibility for a property, contact the school directly.
