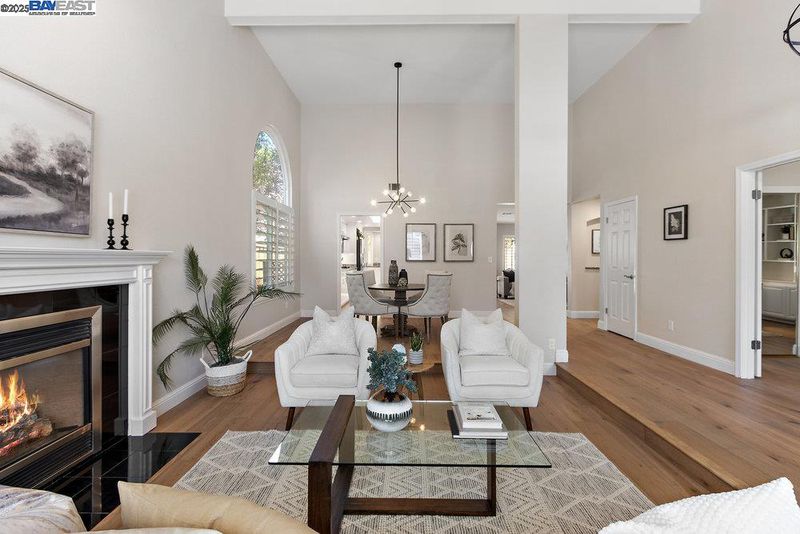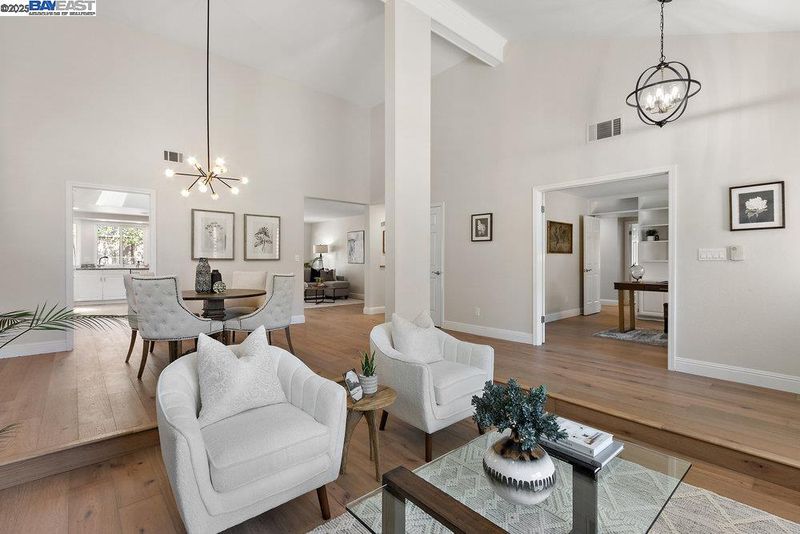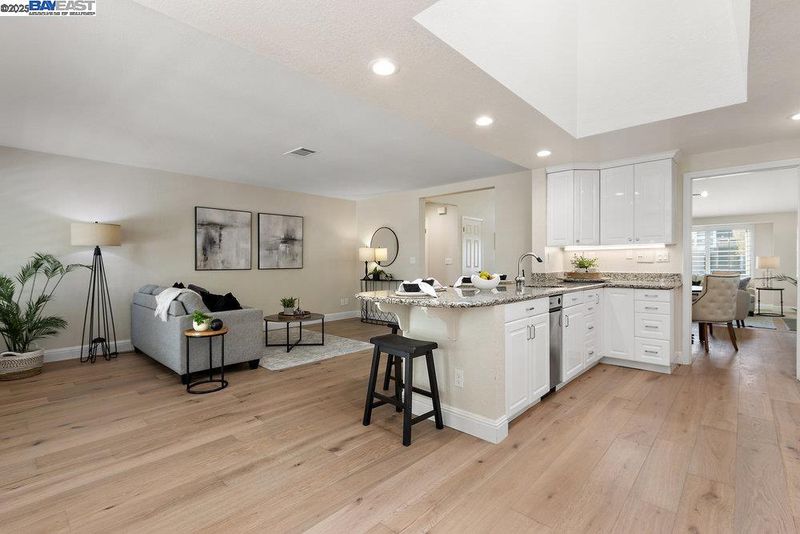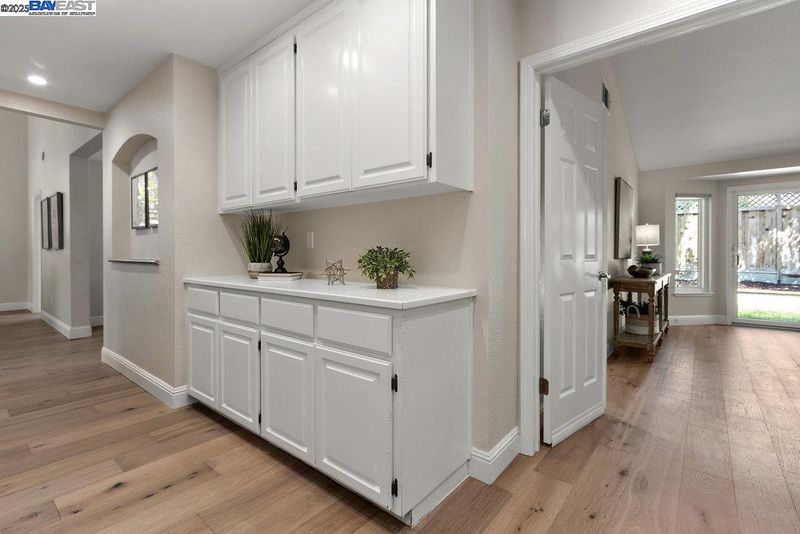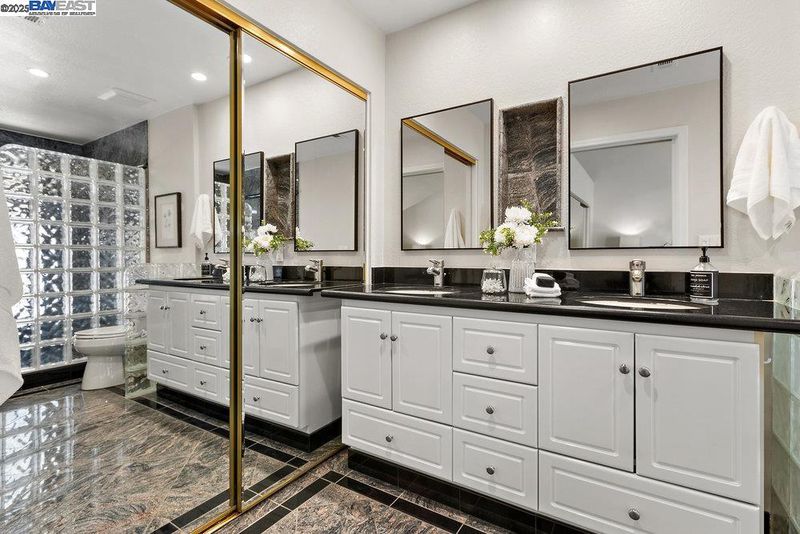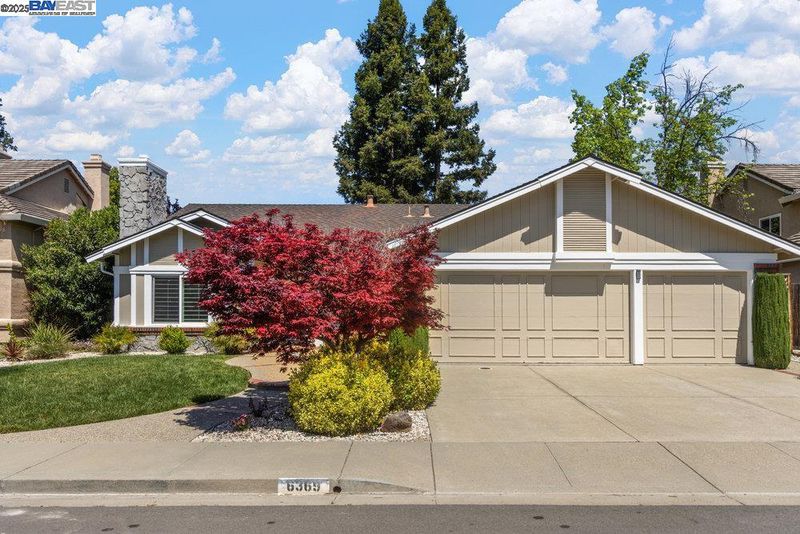
$1,849,000
2,067
SQ FT
$895
SQ/FT
6369 Paseo Santa Maria
@ Calle de la Loma - Ponderosa, Pleasanton
- 4 Bed
- 2 Bath
- 3 Park
- 2,067 sqft
- Pleasanton
-

Located on a peaceful, tree-lined street in one of Pleasanton’s most desirable neighborhoods, this CHARMING SINGLE-STORY home offers the perfect layout for comfortable family living, entertaining, and working from home. Beautiful curb appeal featuring a vibrant Japanese maple tree. Step into a welcoming formal living room filled with natural light and featuring a cozy gas fireplace. The open-concept living and dining areas create a seamless space for holidays, dinners, and celebrations. The kitchen opens to the family room, offering a bright and casual space where everyone can stay connected. The kitchen features granite countertops, stainless steel appliances, and a breakfast bar ideal for quick meals, homework time, or chatting while cooking. Four generously sized bedrooms include a spacious primary suite with a large closet and en-suite bathroom with an additional closet. The fourth bedroom is a versatile space that can serve as a home office, guest room, or playroom. The backyard is perfect for outdoor fun and relaxing. Fresh oranges and lemons, mature landscaping, and a paver patio ready for summer BBQs. Within award-winning Pleasanton Unified School District! Easy freeway access to 680 and 580, BART and ACE train. Hiking, biking trails and nearby sports parks!
- Current Status
- Pending
- Original Price
- $1,849,000
- List Price
- $1,849,000
- On Market Date
- Apr 18, 2025
- Contract Date
- May 4, 2025
- Property Type
- Detached
- D/N/S
- Ponderosa
- Zip Code
- 94566
- MLS ID
- 41093790
- APN
- 946457129
- Year Built
- 1989
- Stories in Building
- 1
- Possession
- COE
- Data Source
- MAXEBRDI
- Origin MLS System
- BAY EAST
Hillview Christian Academy
Private 1-12
Students: 9 Distance: 0.8mi
Foothill High School
Public 9-12 Secondary
Students: 2178 Distance: 0.9mi
Walnut Grove Elementary School
Public K-5 Elementary
Students: 749 Distance: 1.0mi
Donlon Elementary School
Public K-5 Elementary
Students: 758 Distance: 1.1mi
Thomas S. Hart Middle School
Public 6-8 Middle
Students: 1201 Distance: 1.1mi
The Child Day Schools, Pleasanton
Private PK-5 Coed
Students: 80 Distance: 1.2mi
- Bed
- 4
- Bath
- 2
- Parking
- 3
- Attached, Garage Faces Front, Garage Door Opener
- SQ FT
- 2,067
- SQ FT Source
- Public Records
- Lot SQ FT
- 6,900.0
- Lot Acres
- 0.16 Acres
- Pool Info
- None
- Kitchen
- Dishwasher, Double Oven, Disposal, Gas Range, Microwave, Refrigerator, Trash Compactor, Dryer, Washer, Gas Water Heater, Water Softener, Breakfast Bar, Counter - Stone, Garbage Disposal, Gas Range/Cooktop, Pantry, Skylight(s)
- Cooling
- Ceiling Fan(s), Central Air
- Disclosures
- Nat Hazard Disclosure, Disclosure Package Avail
- Entry Level
- Exterior Details
- Backyard, Back Yard, Front Yard, Side Yard, Sprinklers Automatic, Sprinklers Back, Sprinklers Front, Landscape Back, Landscape Front
- Flooring
- Tile, Engineered Wood
- Foundation
- Fire Place
- Gas, Gas Starter, Living Room
- Heating
- Forced Air, Natural Gas
- Laundry
- Dryer, Laundry Room, Washer
- Main Level
- 4 Bedrooms, 2 Baths
- Possession
- COE
- Architectural Style
- English
- Non-Master Bathroom Includes
- Shower Over Tub, Solid Surface, Tile, Marble
- Construction Status
- Existing
- Additional Miscellaneous Features
- Backyard, Back Yard, Front Yard, Side Yard, Sprinklers Automatic, Sprinklers Back, Sprinklers Front, Landscape Back, Landscape Front
- Location
- Front Yard, Landscape Front, Landscape Back
- Roof
- Cement
- Water and Sewer
- Public
- Fee
- Unavailable
MLS and other Information regarding properties for sale as shown in Theo have been obtained from various sources such as sellers, public records, agents and other third parties. This information may relate to the condition of the property, permitted or unpermitted uses, zoning, square footage, lot size/acreage or other matters affecting value or desirability. Unless otherwise indicated in writing, neither brokers, agents nor Theo have verified, or will verify, such information. If any such information is important to buyer in determining whether to buy, the price to pay or intended use of the property, buyer is urged to conduct their own investigation with qualified professionals, satisfy themselves with respect to that information, and to rely solely on the results of that investigation.
School data provided by GreatSchools. School service boundaries are intended to be used as reference only. To verify enrollment eligibility for a property, contact the school directly.
