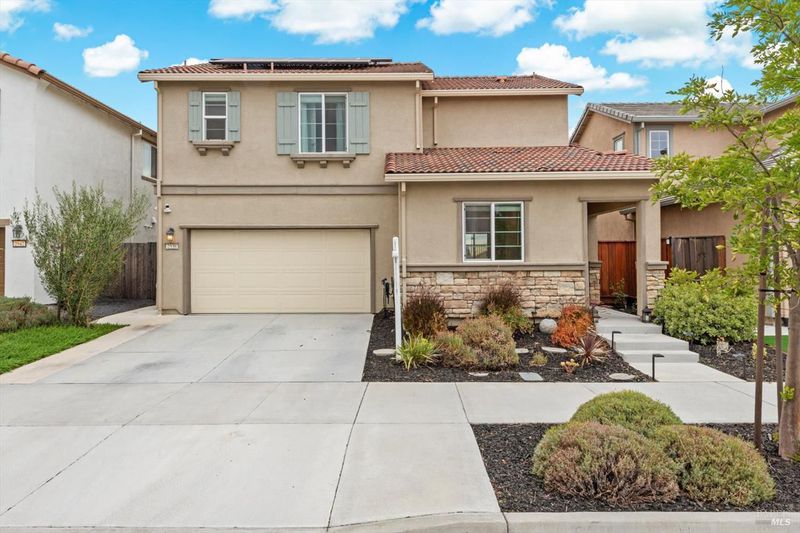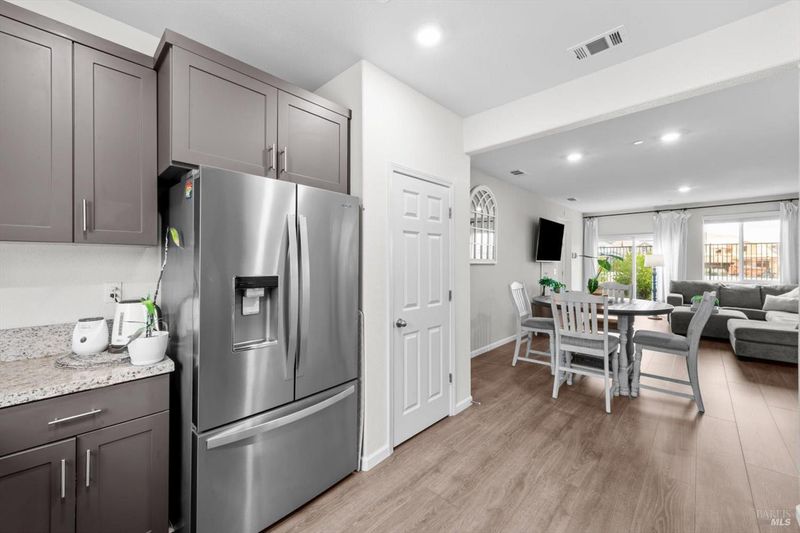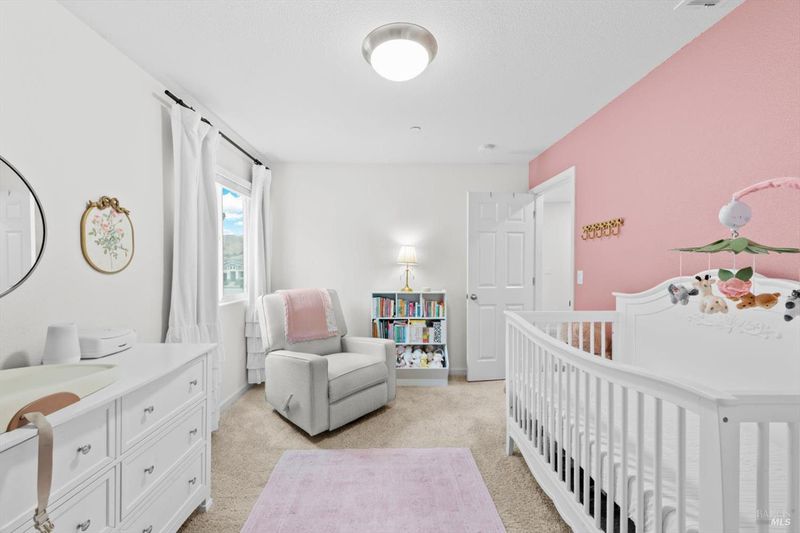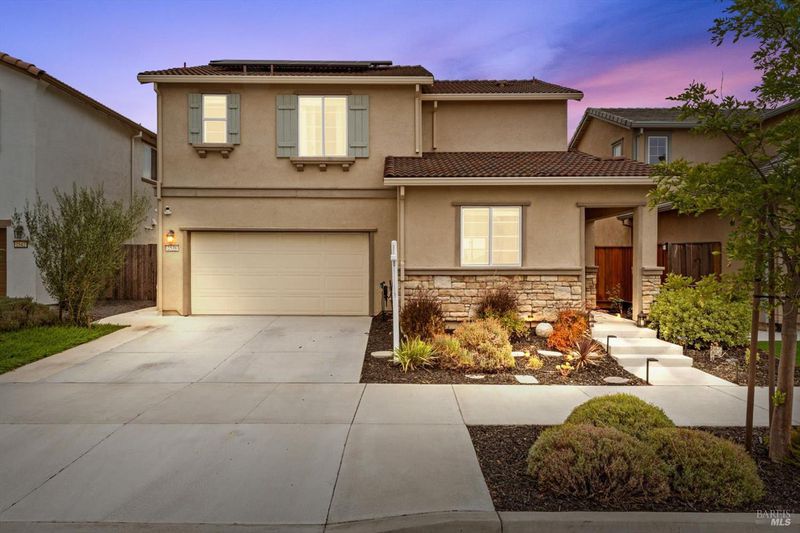
$625,000
1,516
SQ FT
$412
SQ/FT
2538 Aspire Way
@ Horizon Cir - Fairfield 1, Fairfield
- 3 Bed
- 3 (2/1) Bath
- 4 Park
- 1,516 sqft
- Fairfield
-

Welcome to this immaculate 2021-built home in a desirable neighborhood with no rear neighbors, conveniently located near Hwy 12 and TAFB. This stunning 2-story home sits on an illuminated, landscaped lot, offering exceptional curb appeal. The enhanced widened driveway leads to a finished garage with EV charger wiring and epoxy flooring. Inside, the home features an open-concept layout and great room, ideal for entertaining. Kitchen includes recessed lighting, sleek dark cabinetry, granite counters, walk-in pantry, and stainless-steel appliances including a gas range, dishwasher and microwave. Downstairs, enjoy modern luxury vinyl plank flooring and convenient powder room for guests. Upstairs, the spacious primary suite includes a dual-sink vanity bathroom with a walk-in closet and glass-enclosed shower. Convenient upstairs laundry room offers shelving. 2 additional bedrooms share a beautifully designed Jack & Jill bathroom with a shower over tub. Private backyard views feel endless with its iron fencing and features a spacious concrete patio, sprinkle/drip system and fruit trees, ideal for relaxing. Featuring solar, smart home technology, split-zone HVAC and a prime location near parks and trails, this home offers comfort, efficiency and convenience in an unbeatable setting.
- Days on Market
- 1 day
- Current Status
- Active
- Original Price
- $625,000
- List Price
- $625,000
- On Market Date
- Sep 30, 2025
- Property Type
- Single Family Residence
- Area
- Fairfield 1
- Zip Code
- 94533
- MLS ID
- 325087194
- APN
- 0170-367-030
- Year Built
- 2021
- Stories in Building
- Unavailable
- Possession
- See Remarks
- Data Source
- BAREIS
- Origin MLS System
Victory Christian School
Private 1-8
Students: NA Distance: 0.5mi
Solano County Community School
Public 7-12 Opportunity Community, Yr Round
Students: 44 Distance: 0.5mi
Fairfield-Suisun Elementary Community Day School
Public 1-6 Opportunity Community
Students: 5 Distance: 0.9mi
H. Glenn Richardson School
Public K-12 Special Education
Students: 50 Distance: 0.9mi
Laurel Creek Elementary School
Public K-6 Elementary, Yr Round
Students: 707 Distance: 1.0mi
Tolenas Elementary School
Public K-5 Elementary
Students: 414 Distance: 1.2mi
- Bed
- 3
- Bath
- 3 (2/1)
- Double Sinks, Granite, Shower Stall(s), Walk-In Closet
- Parking
- 4
- Garage Door Opener
- SQ FT
- 1,516
- SQ FT Source
- Assessor Auto-Fill
- Lot SQ FT
- 3,014.0
- Lot Acres
- 0.0692 Acres
- Kitchen
- Granite Counter, Kitchen/Family Combo, Pantry Closet
- Cooling
- Central, MultiUnits, MultiZone, Whole House Fan
- Dining Room
- Dining/Family Combo
- Family Room
- Great Room
- Flooring
- Carpet, Vinyl
- Heating
- Central, MultiZone
- Laundry
- Hookups Only, Inside Room, Upper Floor
- Upper Level
- Bedroom(s), Full Bath(s), Primary Bedroom
- Main Level
- Dining Room, Family Room, Garage, Kitchen, Partial Bath(s), Street Entrance
- Views
- Hills
- Possession
- See Remarks
- Architectural Style
- Traditional
- Fee
- $0
MLS and other Information regarding properties for sale as shown in Theo have been obtained from various sources such as sellers, public records, agents and other third parties. This information may relate to the condition of the property, permitted or unpermitted uses, zoning, square footage, lot size/acreage or other matters affecting value or desirability. Unless otherwise indicated in writing, neither brokers, agents nor Theo have verified, or will verify, such information. If any such information is important to buyer in determining whether to buy, the price to pay or intended use of the property, buyer is urged to conduct their own investigation with qualified professionals, satisfy themselves with respect to that information, and to rely solely on the results of that investigation.
School data provided by GreatSchools. School service boundaries are intended to be used as reference only. To verify enrollment eligibility for a property, contact the school directly.






































