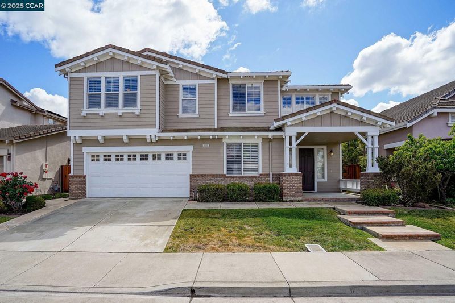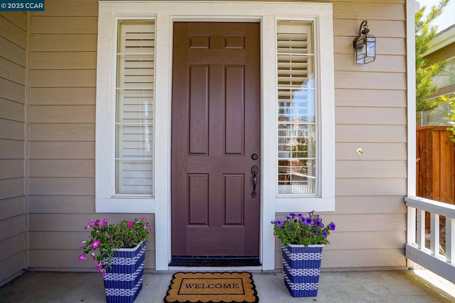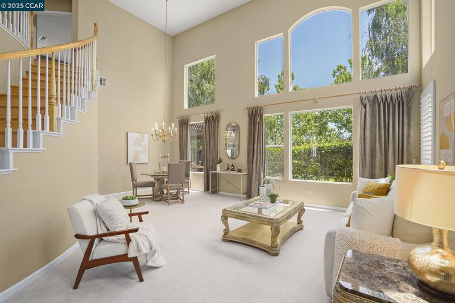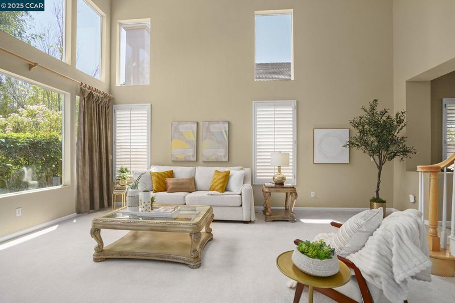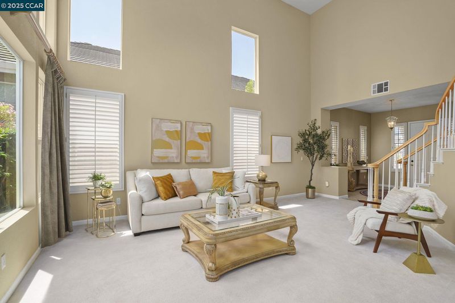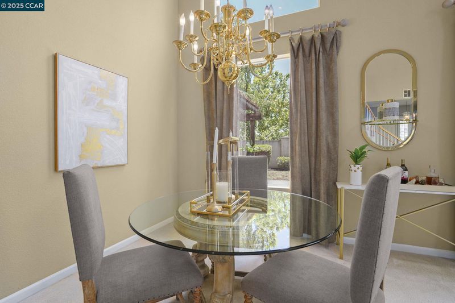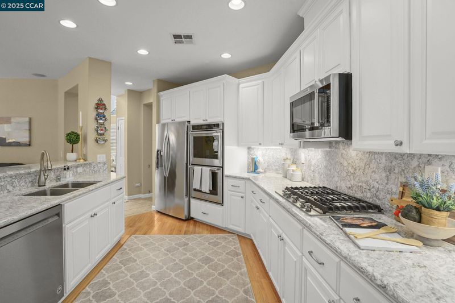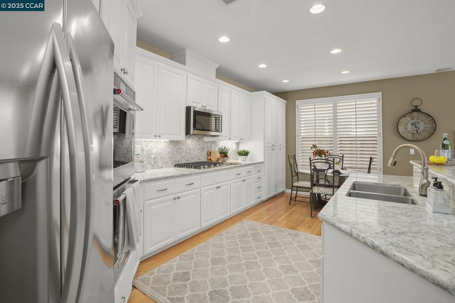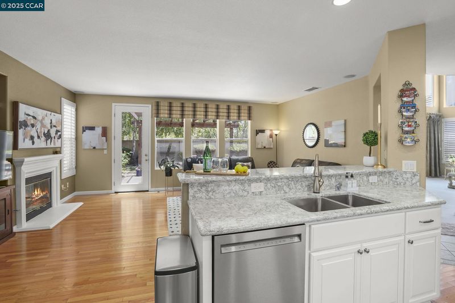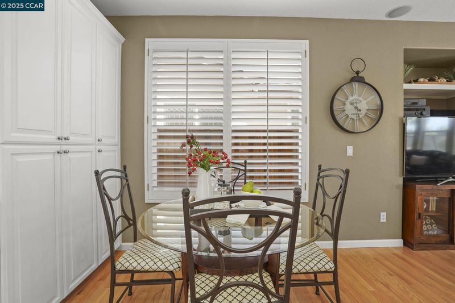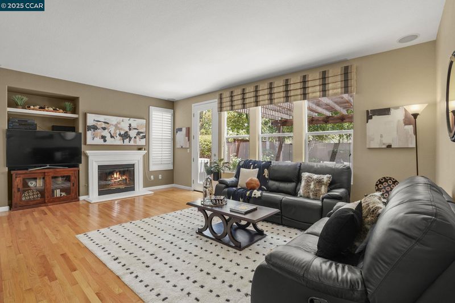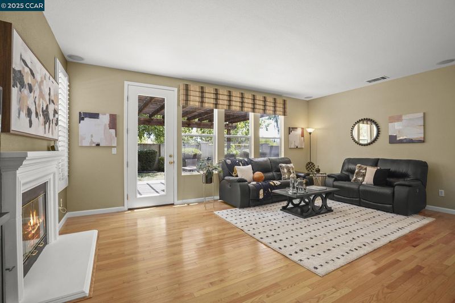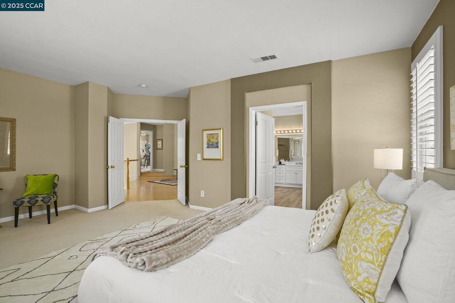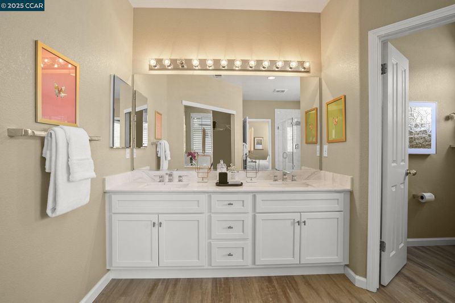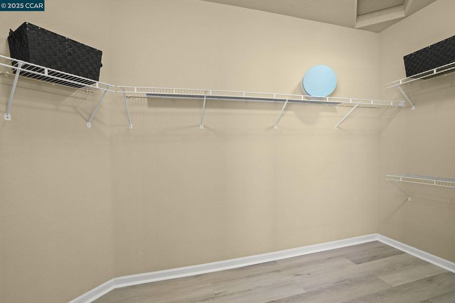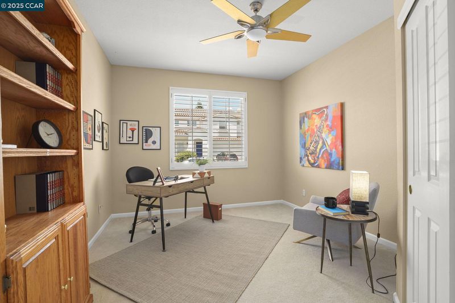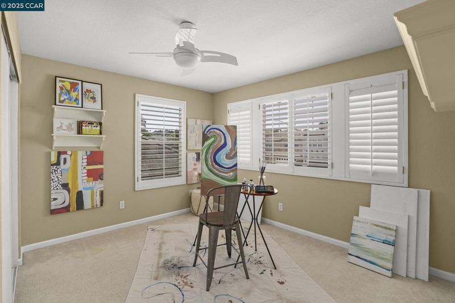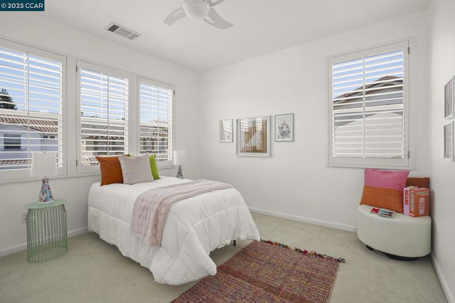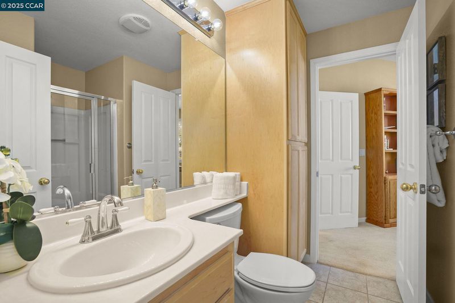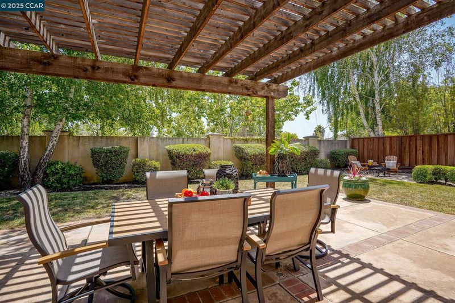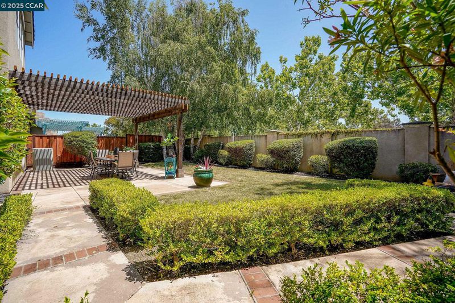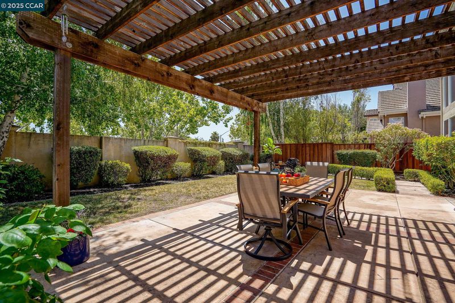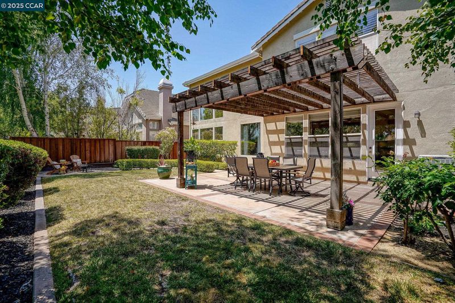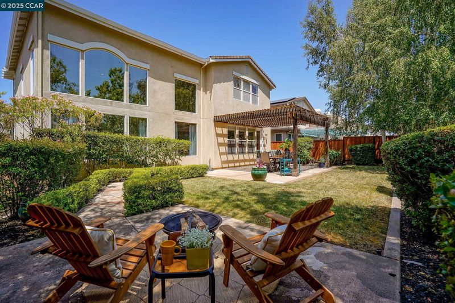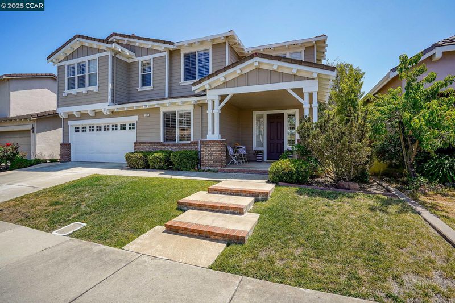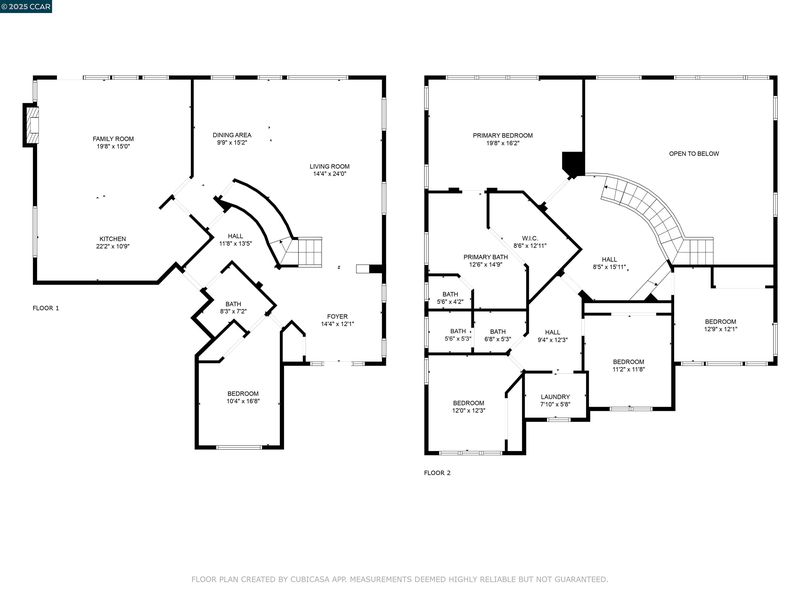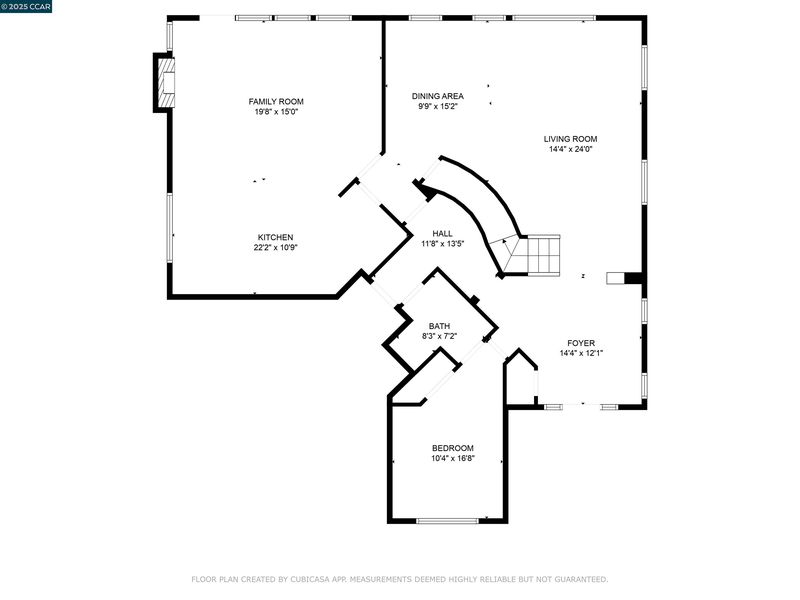
$1,332,000
2,719
SQ FT
$490
SQ/FT
117 Lees Pl
@ Brittany Hills - Brittany Hills, Martinez
- 5 Bed
- 3 Bath
- 2 Park
- 2,719 sqft
- Martinez
-

-
Sun Jun 22, 12:00 pm - 2:00 pm
Beautiful Brittany Hills gem awaits you to not only enjoy the house, but the effervescent Brittany Hills Community! Remodeled Kitchen and primary bathroom, many upgrades, great location and sunny ambiance- you'll love it!
The opportunity for a home in Brittany hills has arrived. Sneak preview Sat 6/21 2-3:30. This beautiful 5 bedroom/3 bath home is located across from Morello Park & award-winning Morello Park Elementary. This utterly charming home features a totally remodeled kitchen framed by fine white cabinetry and accented with gleaming stainless steel appliances and handsome marble countertops. The kitchen island will be the gathering spot for your crew every day! Also remodeled is the primary bathroom with granite countertops, a huge walk-in closet, a walk-in shower & inviting tub as well! The whole home in connected by tile, hardwood floors & carpet, with perfect transitions as they travel between the elegant living room, cozy family/room kitchen combo, appropriate living room, or climb the stately winding staircase that is the centerpiece of this majestic home. The backyard is designed for entertaining or families, and has a ready pad for a hot tub! Plenty of options and upgrades to discover, including surround-sound wiring and speakers, gas fireplace, recessed lighting and much more. The real discovery, however, is the location of this treasure in the sought-after, social & effervescent Brittany Hills community that is legendary in Martinez! Your opportunity awaits to join Brittany Hills!
- Current Status
- New
- Original Price
- $1,332,000
- List Price
- $1,332,000
- On Market Date
- Jun 21, 2025
- Property Type
- Detached
- D/N/S
- Brittany Hills
- Zip Code
- 94553
- MLS ID
- 41102338
- APN
- 3770800989
- Year Built
- 2000
- Stories in Building
- 2
- Possession
- Close Of Escrow
- Data Source
- MAXEBRDI
- Origin MLS System
- CONTRA COSTA
Morello Park Elementary School
Public K-5 Elementary
Students: 514 Distance: 0.2mi
New Vistas Christian School
Private 3-12 Special Education, Combined Elementary And Secondary, Religious, Coed
Students: 7 Distance: 0.5mi
Las Juntas Elementary School
Public K-5 Elementary, Coed
Students: 355 Distance: 0.7mi
White Stone Christian Academy
Private 1-12
Students: NA Distance: 0.7mi
John Muir Elementary School
Public K-5 Elementary
Students: 434 Distance: 0.9mi
Hidden Valley Elementary School
Public K-5 Elementary
Students: 835 Distance: 1.5mi
- Bed
- 5
- Bath
- 3
- Parking
- 2
- Attached, Int Access From Garage, Garage Door Opener
- SQ FT
- 2,719
- SQ FT Source
- Assessor Auto-Fill
- Lot SQ FT
- 5,307.0
- Lot Acres
- 0.12 Acres
- Pool Info
- See Remarks
- Kitchen
- Dishwasher, Double Oven, Electric Range, Microwave, Range, Gas Water Heater, 220 Volt Outlet, Stone Counters, Eat-in Kitchen, Electric Range/Cooktop, Disposal, Kitchen Island, Range/Oven Built-in, Updated Kitchen
- Cooling
- Central Air
- Disclosures
- Nat Hazard Disclosure, Disclosure Package Avail
- Entry Level
- Exterior Details
- Back Yard, Front Yard, Garden/Play, Sprinklers Front
- Flooring
- Hardwood, Vinyl, Carpet
- Foundation
- Fire Place
- Family Room, Gas
- Heating
- Forced Air, Natural Gas
- Laundry
- 220 Volt Outlet, Laundry Room, Electric
- Upper Level
- 4 Bedrooms, 2 Baths
- Main Level
- 1 Bedroom, 1 Bath
- Possession
- Close Of Escrow
- Architectural Style
- Traditional
- Non-Master Bathroom Includes
- Solid Surface, Stall Shower, Updated Baths
- Construction Status
- Existing
- Additional Miscellaneous Features
- Back Yard, Front Yard, Garden/Play, Sprinklers Front
- Location
- Back Yard, Front Yard, Landscaped, Sprinklers In Rear
- Roof
- Tile
- Fee
- Unavailable
MLS and other Information regarding properties for sale as shown in Theo have been obtained from various sources such as sellers, public records, agents and other third parties. This information may relate to the condition of the property, permitted or unpermitted uses, zoning, square footage, lot size/acreage or other matters affecting value or desirability. Unless otherwise indicated in writing, neither brokers, agents nor Theo have verified, or will verify, such information. If any such information is important to buyer in determining whether to buy, the price to pay or intended use of the property, buyer is urged to conduct their own investigation with qualified professionals, satisfy themselves with respect to that information, and to rely solely on the results of that investigation.
School data provided by GreatSchools. School service boundaries are intended to be used as reference only. To verify enrollment eligibility for a property, contact the school directly.
