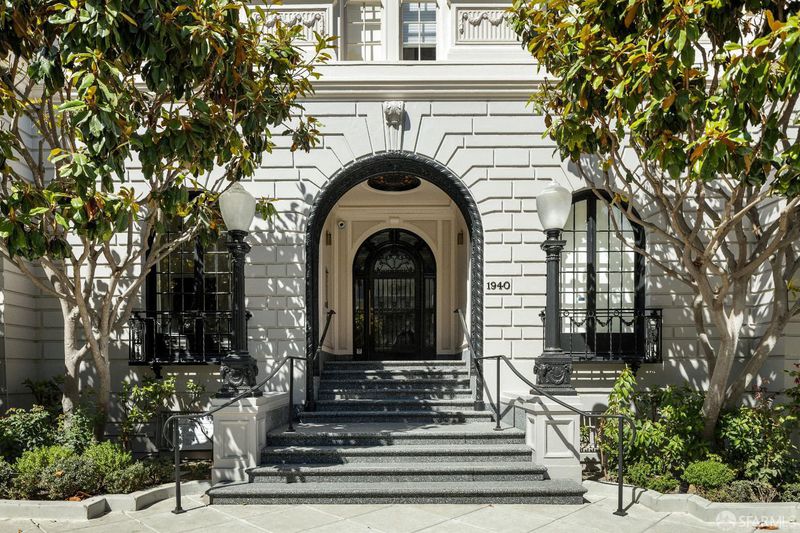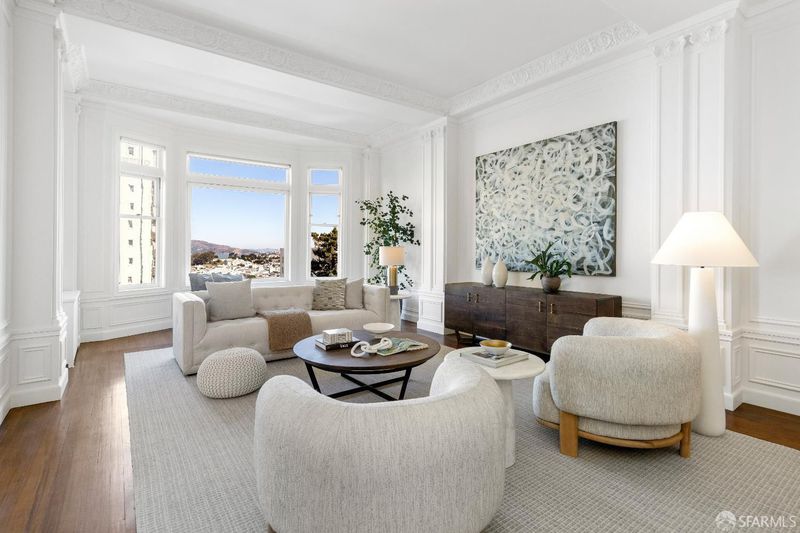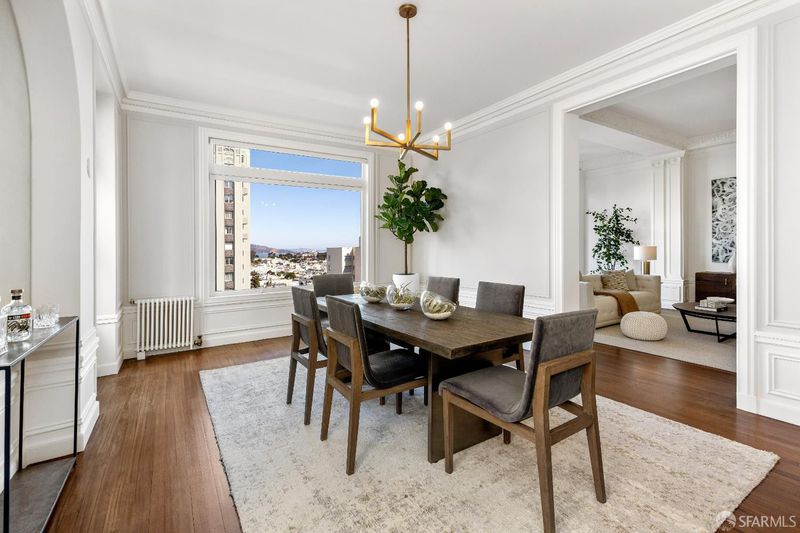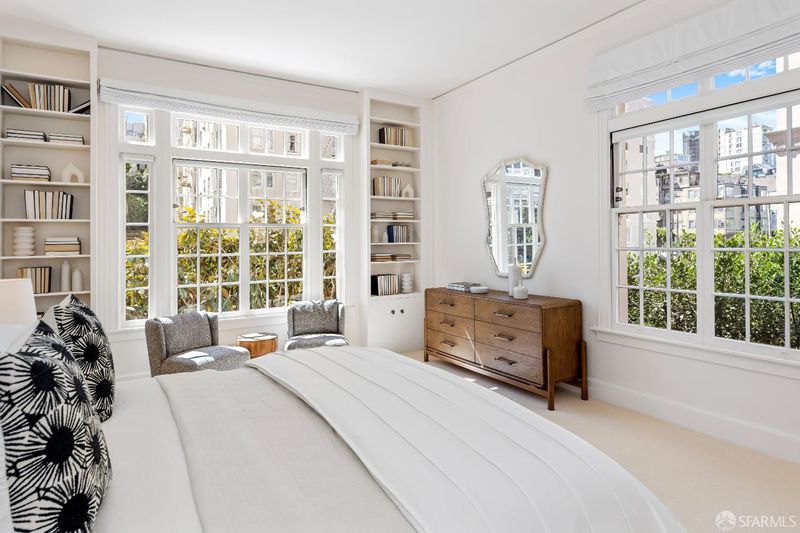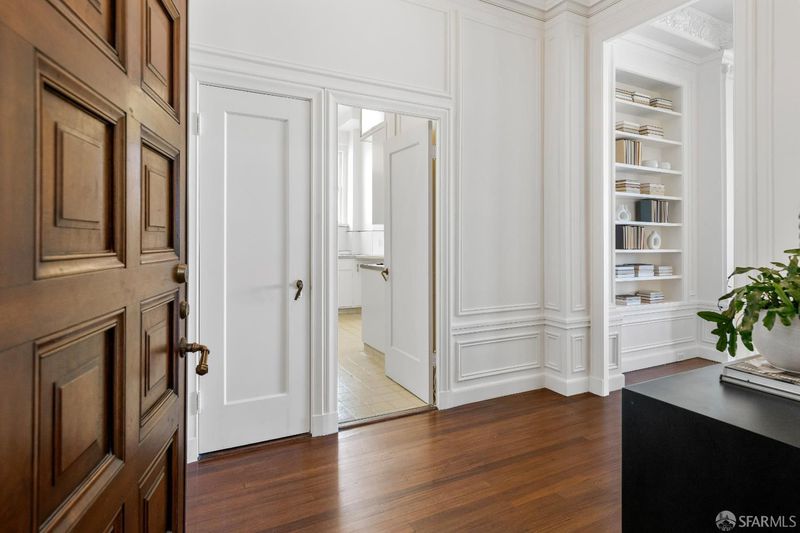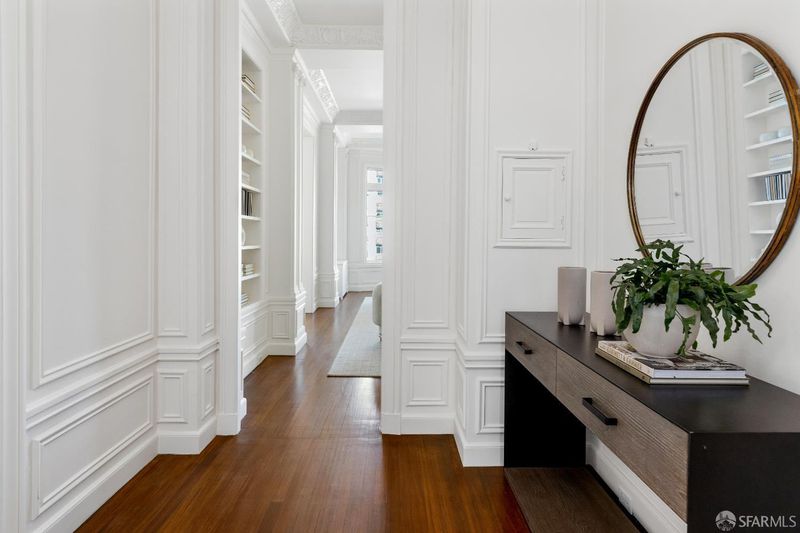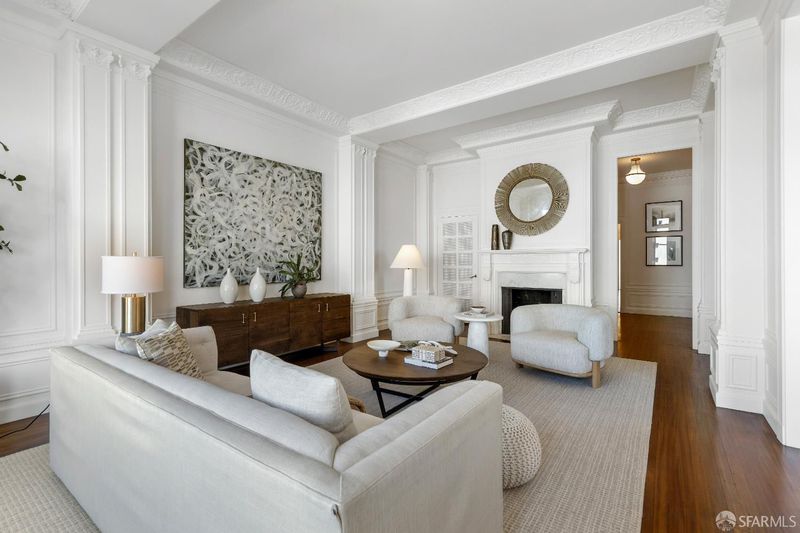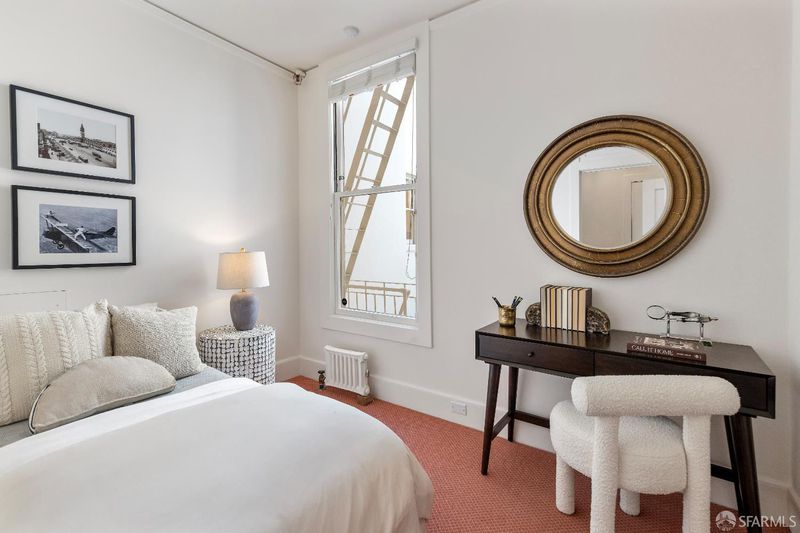
$2,895,000
2,000
SQ FT
$1,448
SQ/FT
1940 Broadway, #2W
@ Octavia - 7 - Pacific Heights, San Francisco
- 3 Bed
- 2.5 Bath
- 2 Park
- 2,000 sqft
- San Francisco
-

Grand half-floor residence in one of Pacific Heights' most iconic pre-war buildings. Spanning approx. 2,000 sq.ft., Residence 2W offers 3 bedrooms, 2.5 baths, and sweeping Bay and Alcatraz views from the formal living and dining rooms. Classic architectural details include a marble fireplace, soaring ceilings, intricate crown molding with ornamental plasterwork, built-in shelving, and hardwood floors. The corner primary suite features southern and western exposures, a walk-in closet, and an en-suite bath. A second en-suite bedroom with walk-in closet and a third guest bedroom and half-bath provide flexibility. While the kitchen and baths retain their original mid-century finishes, the home presents an outstanding opportunity to reimagine within a framework of timeless scale and elegance. Additional features include in-home laundry, dumbwaiter, 2-car parking, large storage room, a live-in residence manager, and access to the residents' private park an expansive landscaped garden unique to 1940 Broadway. Residence 2W offers a rare chance to create a bespoke Pacific Heights home of distinction. Now celebrating its centennial, 1940 Broadway has recently completed major infrastructure upgrades to usher the building into its next century.
- Days on Market
- 9 days
- Current Status
- Active
- Original Price
- $2,895,000
- List Price
- $2,895,000
- On Market Date
- Sep 22, 2025
- Property Type
- Stock Cooperative
- District
- 7 - Pacific Heights
- Zip Code
- 94109
- MLS ID
- 425057544
- APN
- 0567C104
- Year Built
- 1925
- Stories in Building
- 0
- Possession
- Close Of Escrow
- Data Source
- SFAR
- Origin MLS System
Hamlin, The
Private K-8 Elementary, All Female
Students: 410 Distance: 0.2mi
St. Brigid School
Private K-8 Elementary, Religious, Coed
Students: 255 Distance: 0.2mi
Sherman Elementary School
Public K-5 Elementary
Students: 384 Distance: 0.3mi
Convent Of The Sacred Heart Elementary School
Private K-8 Elementary, Religious, All Female
Students: 377 Distance: 0.3mi
Convent Of The Sacred Heart Elementary School
Private K-8 Elementary, Religious, All Female, Nonprofit
Students: 355 Distance: 0.3mi
Convent Of The Sacred Heart High School
Private 9-12 Secondary, Religious, All Female
Students: 222 Distance: 0.3mi
- Bed
- 3
- Bath
- 2.5
- Tile, Tub w/Shower Over
- Parking
- 2
- Assigned, Covered, Garage Door Opener, Side-by-Side
- SQ FT
- 2,000
- SQ FT Source
- Unavailable
- Lot SQ FT
- 21,000.0
- Lot Acres
- 0.4821 Acres
- Kitchen
- Dumb Waiter, Laminate Counter, Pantry Closet
- Dining Room
- Formal Room
- Living Room
- View
- Flooring
- Carpet, Laminate, Tile, Wood
- Fire Place
- Living Room
- Heating
- Hot Water
- Laundry
- Dryer Included, Laundry Closet, Washer Included
- Main Level
- Bedroom(s), Dining Room, Full Bath(s), Kitchen, Living Room, Primary Bedroom, Partial Bath(s), Street Entrance
- Views
- Bay, City
- Possession
- Close Of Escrow
- Architectural Style
- Traditional
- Special Listing Conditions
- None
- * Fee
- $2,920
- Name
- The Heights
- *Fee includes
- Common Areas, Elevator, Insurance, Maintenance Grounds, Management, Roof, Trash, and Water
MLS and other Information regarding properties for sale as shown in Theo have been obtained from various sources such as sellers, public records, agents and other third parties. This information may relate to the condition of the property, permitted or unpermitted uses, zoning, square footage, lot size/acreage or other matters affecting value or desirability. Unless otherwise indicated in writing, neither brokers, agents nor Theo have verified, or will verify, such information. If any such information is important to buyer in determining whether to buy, the price to pay or intended use of the property, buyer is urged to conduct their own investigation with qualified professionals, satisfy themselves with respect to that information, and to rely solely on the results of that investigation.
School data provided by GreatSchools. School service boundaries are intended to be used as reference only. To verify enrollment eligibility for a property, contact the school directly.
