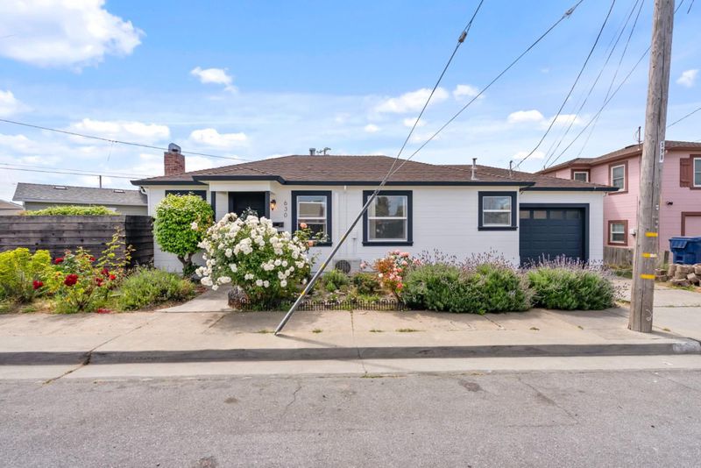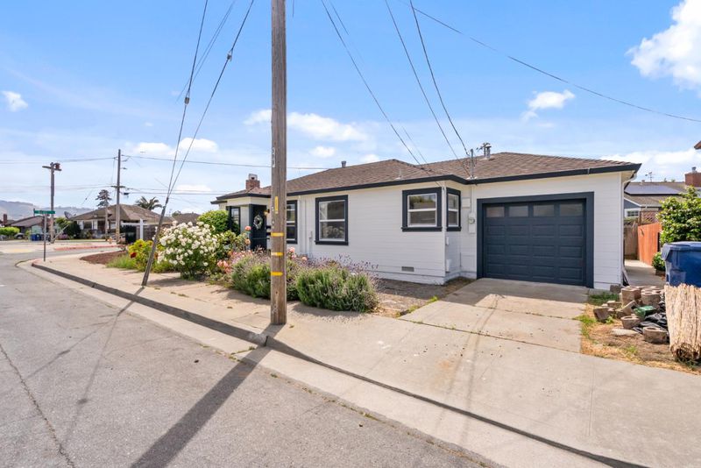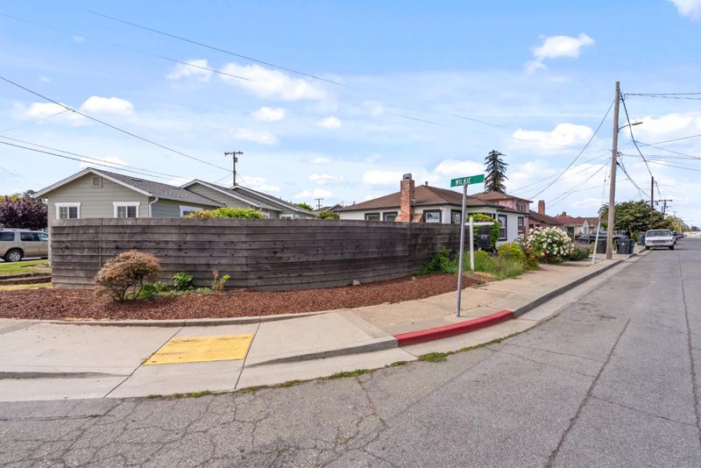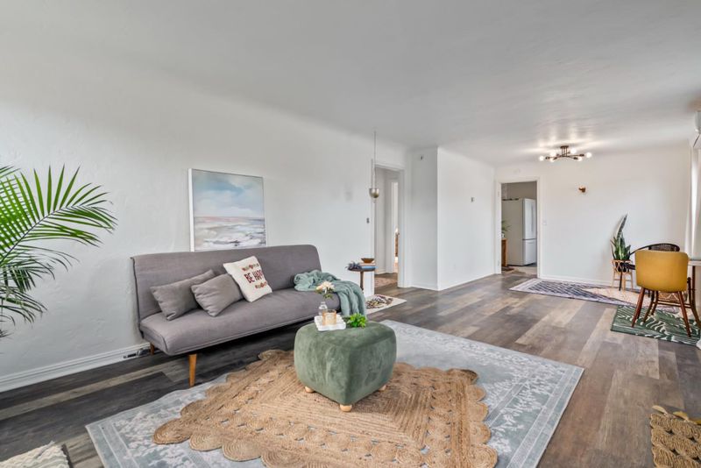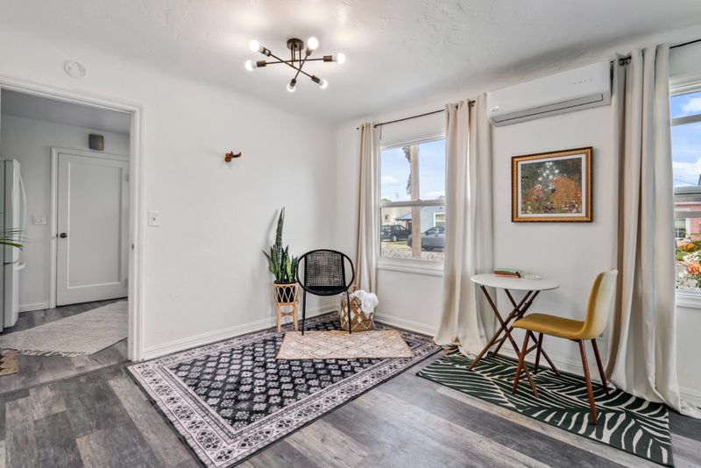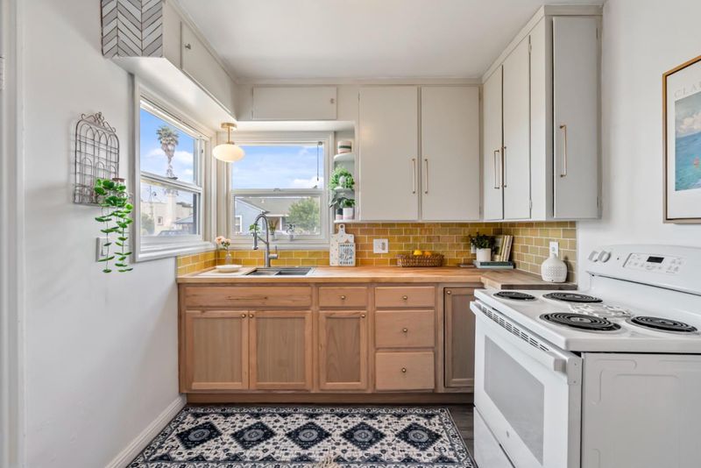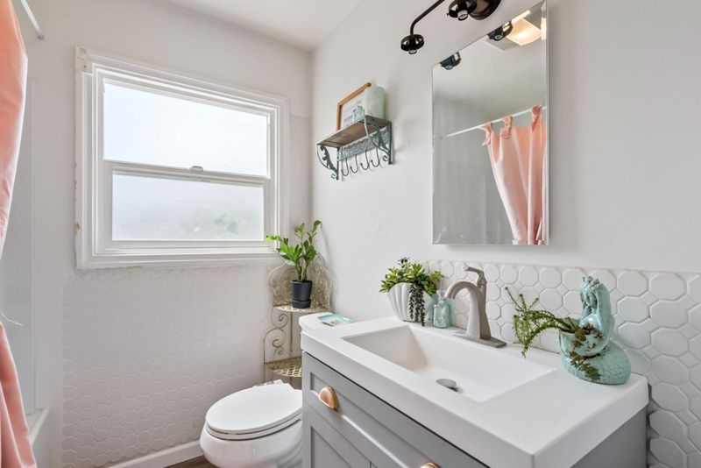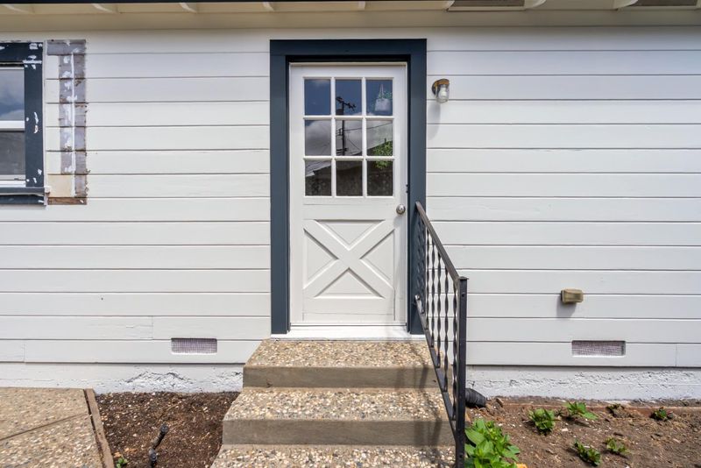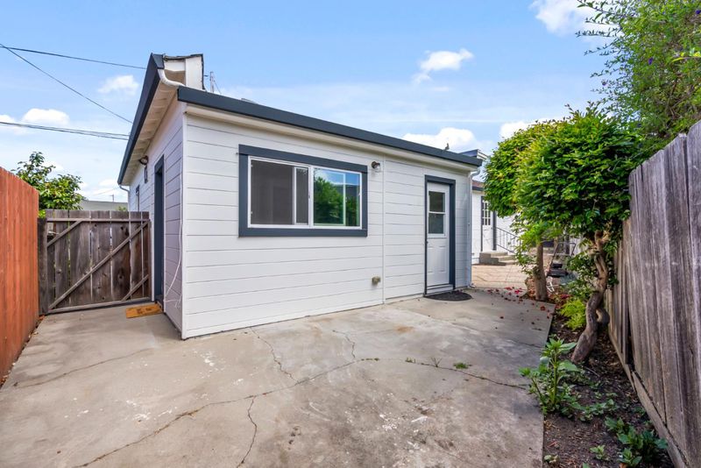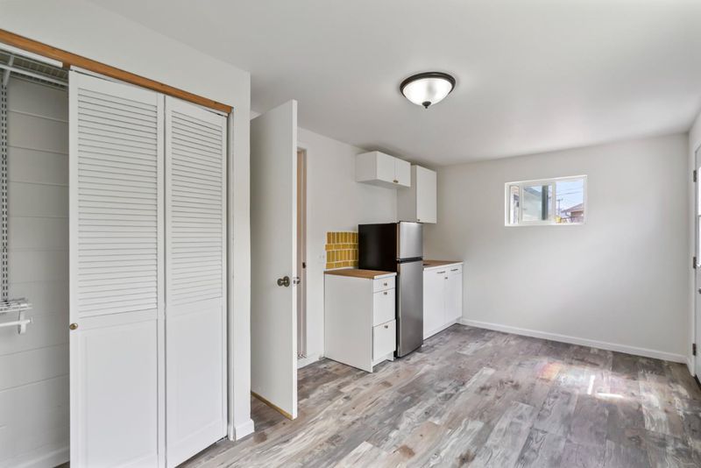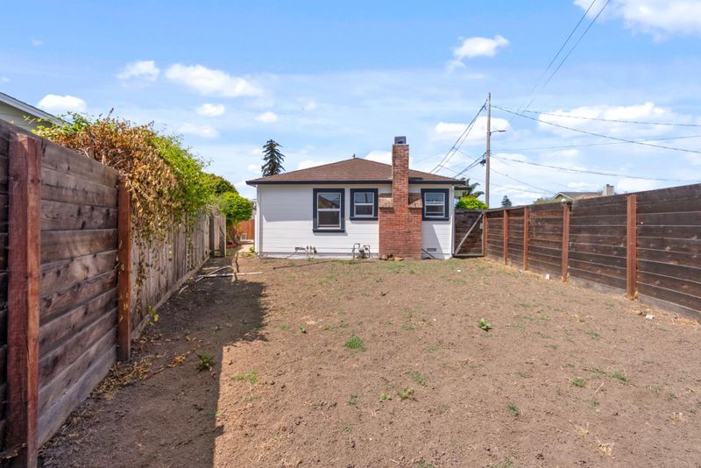
$740,000
864
SQ FT
$856
SQ/FT
630 California Street
@ Tuttle - 56 - Watsonville, Watsonville
- 2 Bed
- 1 Bath
- 2 Park
- 864 sqft
- WATSONVILLE
-

Welcome home to this charming 2-bedroom, 1-bathroom residence situated on a generous 4,487 sqft corner lot. Spanning 864 sqft, this home has been thoughtfully updated, featuring a modern kitchen with new appliances and a beautifully renovated bathroom. With spacious bedrooms and an inviting layout, this property offers both comfort and functionality. Enjoy a studio with a private entrance and yard perfect for guests or a home office! The expansive outdoor space is ideal for gardening, entertaining, or relaxing. Conveniently located near local amenities, parks, and schools, this home is perfect for families or anyone seeking a cozy retreat. Move-in ready and waiting for your personal touch.
- Days on Market
- 127 days
- Current Status
- Contingent
- Sold Price
- Original Price
- $799,000
- List Price
- $740,000
- On Market Date
- May 27, 2025
- Contract Date
- Oct 1, 2025
- Close Date
- Oct 30, 2025
- Property Type
- Single Family Home
- Area
- 56 - Watsonville
- Zip Code
- 95076
- MLS ID
- ML82008555
- APN
- 018-084-06-000
- Year Built
- 1941
- Stories in Building
- 1
- Possession
- Unavailable
- COE
- Oct 30, 2025
- Data Source
- MLSL
- Origin MLS System
- MLSListings, Inc.
E. A. Hall Middle School
Public 6-8 Middle
Students: 647 Distance: 0.3mi
Mintie White Elementary School
Public K-5 Elementary
Students: 624 Distance: 0.3mi
T. S. Macquiddy Elementary School
Public K-5 Elementary
Students: 604 Distance: 0.3mi
Ann Soldo Elementary School
Public K-5 Elementary
Students: 517 Distance: 0.4mi
Watsonville High School
Public 9-12 Secondary
Students: 2170 Distance: 0.7mi
Moreland Notre Dame
Private K-8 Elementary, Religious, Coed
Students: 228 Distance: 0.7mi
- Bed
- 2
- Bath
- 1
- Parking
- 2
- Attached Garage
- SQ FT
- 864
- SQ FT Source
- Unavailable
- Lot SQ FT
- 4,487.0
- Lot Acres
- 0.103007 Acres
- Kitchen
- Cooktop - Electric
- Cooling
- Window / Wall Unit
- Dining Room
- No Formal Dining Room
- Disclosures
- Natural Hazard Disclosure
- Family Room
- No Family Room
- Flooring
- Wood
- Foundation
- Concrete Perimeter
- Fire Place
- Living Room
- Heating
- Baseboard, Floor Furnace, Heat Pump
- Laundry
- In Garage
- Fee
- Unavailable
MLS and other Information regarding properties for sale as shown in Theo have been obtained from various sources such as sellers, public records, agents and other third parties. This information may relate to the condition of the property, permitted or unpermitted uses, zoning, square footage, lot size/acreage or other matters affecting value or desirability. Unless otherwise indicated in writing, neither brokers, agents nor Theo have verified, or will verify, such information. If any such information is important to buyer in determining whether to buy, the price to pay or intended use of the property, buyer is urged to conduct their own investigation with qualified professionals, satisfy themselves with respect to that information, and to rely solely on the results of that investigation.
School data provided by GreatSchools. School service boundaries are intended to be used as reference only. To verify enrollment eligibility for a property, contact the school directly.
