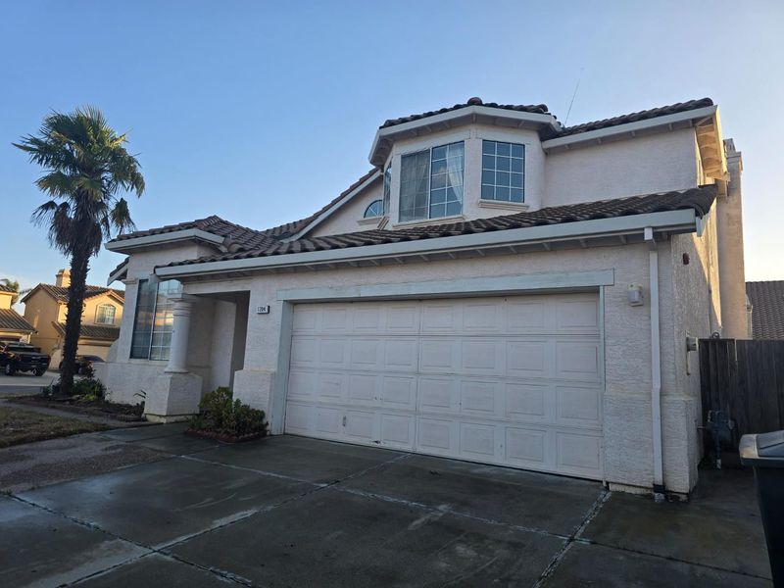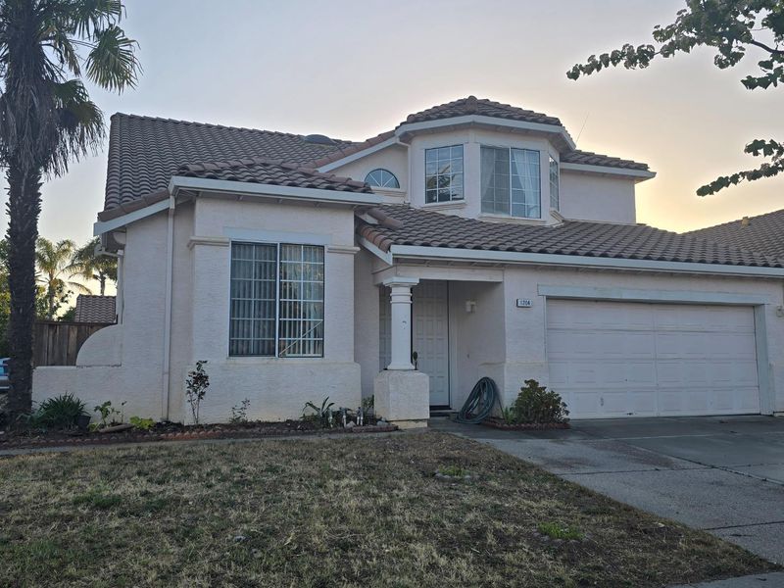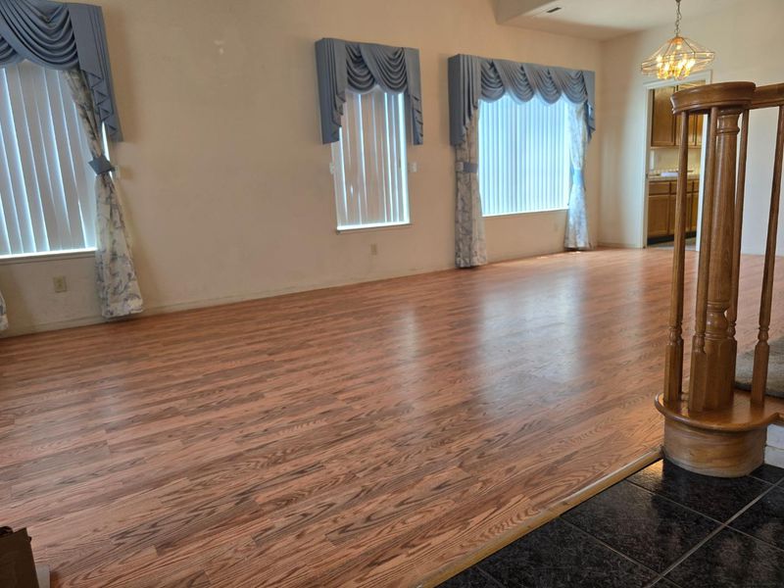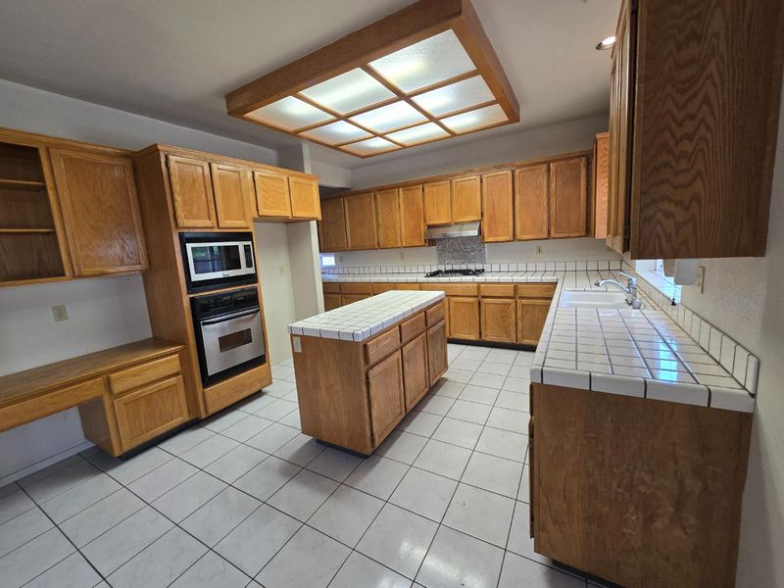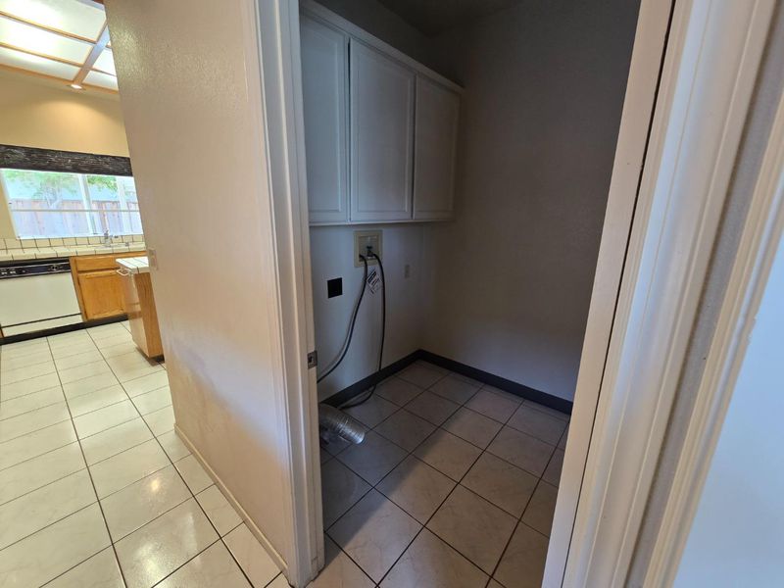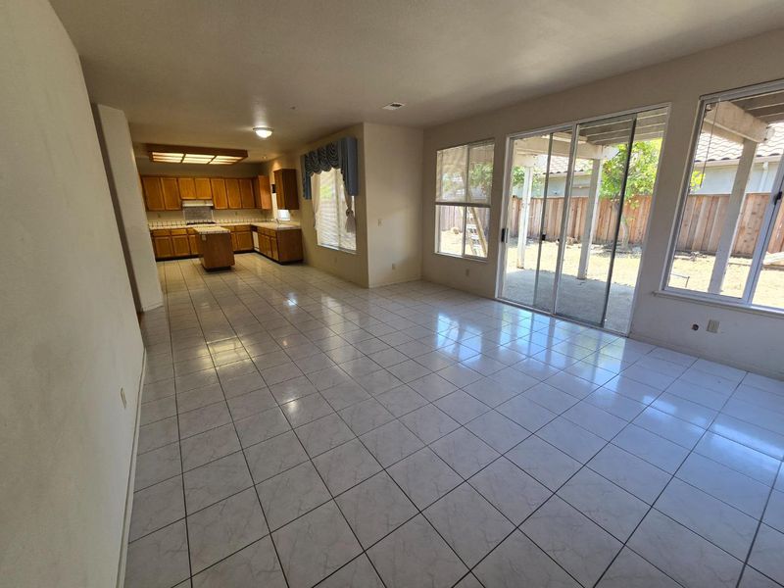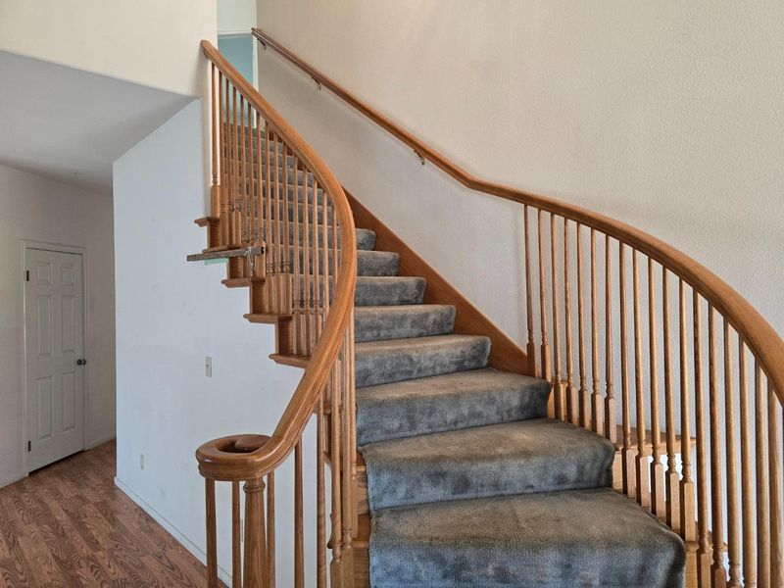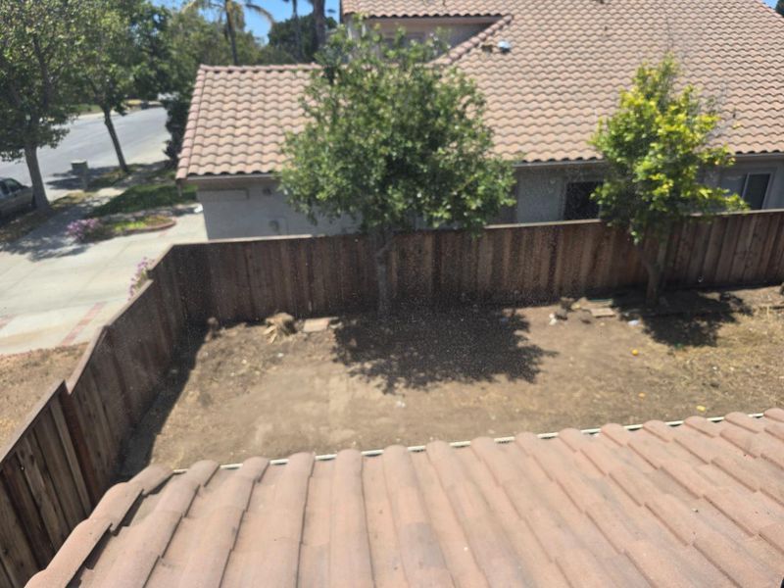
$895,000
2,600
SQ FT
$344
SQ/FT
1204 Pickford Way
@ Declaration St. - 67 - Creekbridge, Salinas
- 5 Bed
- 3 Bath
- 2 Park
- 2,600 sqft
- SALINAS
-

-
Sun Jun 22, 12:00 pm - 3:00 pm
Opportunity is a knocking, so dont miss out! Welcome to the very desirable area of North Salinas called Creekbridge, one of the most sought-after neighborhoods. First time on the market! We have a charming property with a generous 2,600+ sq ft of living space featuring 5 bedrooms and 3 Full bathrooms with a downstairs bedroom and bath on a corner lot. Plenty of natural light, fireplace to cozy up to on those relaxing nights at home. Walk-in closet. Don't miss the chance to make this your new home. The backyard is a blank canvas ready for you to get creative! The possibilities are endless! Close to schools, parks, dining, walking paths and a shopping center. This one wont last!
- Days on Market
- 2 days
- Current Status
- Active
- Original Price
- $895,000
- List Price
- $895,000
- On Market Date
- Jun 20, 2025
- Property Type
- Single Family Home
- Area
- 67 - Creekbridge
- Zip Code
- 93906
- MLS ID
- ML82011959
- APN
- 153-281-006-000
- Year Built
- 1991
- Stories in Building
- 2
- Possession
- Unavailable
- Data Source
- MLSL
- Origin MLS System
- MLSListings, Inc.
Creekside Elementary School
Public K-6 Elementary, Yr Round
Students: 651 Distance: 0.3mi
John E. Steinbeck Elementary School
Public K-6 Elementary
Students: 596 Distance: 0.7mi
Everett Alvarez High School
Public 9-12 Secondary
Students: 2664 Distance: 0.8mi
Virginia Rocca Barton Elementary School
Public K-6 Elementary, Yr Round
Students: 757 Distance: 0.9mi
Frank Paul Elementary School
Public K-6 Elementary
Students: 791 Distance: 1.0mi
Loma Vista Elementary School
Public K-6 Elementary
Students: 549 Distance: 1.1mi
- Bed
- 5
- Bath
- 3
- Double Sinks, Full on Ground Floor, Shower and Tub, Skylight
- Parking
- 2
- On Street, Room for Oversized Vehicle
- SQ FT
- 2,600
- SQ FT Source
- Unavailable
- Lot SQ FT
- 6,919.0
- Lot Acres
- 0.158838 Acres
- Cooling
- None
- Dining Room
- Dining Area in Living Room
- Disclosures
- NHDS Report
- Family Room
- Separate Family Room
- Foundation
- Concrete Slab
- Fire Place
- Family Room, Gas Burning
- Heating
- Central Forced Air, Fireplace
- Fee
- Unavailable
MLS and other Information regarding properties for sale as shown in Theo have been obtained from various sources such as sellers, public records, agents and other third parties. This information may relate to the condition of the property, permitted or unpermitted uses, zoning, square footage, lot size/acreage or other matters affecting value or desirability. Unless otherwise indicated in writing, neither brokers, agents nor Theo have verified, or will verify, such information. If any such information is important to buyer in determining whether to buy, the price to pay or intended use of the property, buyer is urged to conduct their own investigation with qualified professionals, satisfy themselves with respect to that information, and to rely solely on the results of that investigation.
School data provided by GreatSchools. School service boundaries are intended to be used as reference only. To verify enrollment eligibility for a property, contact the school directly.
