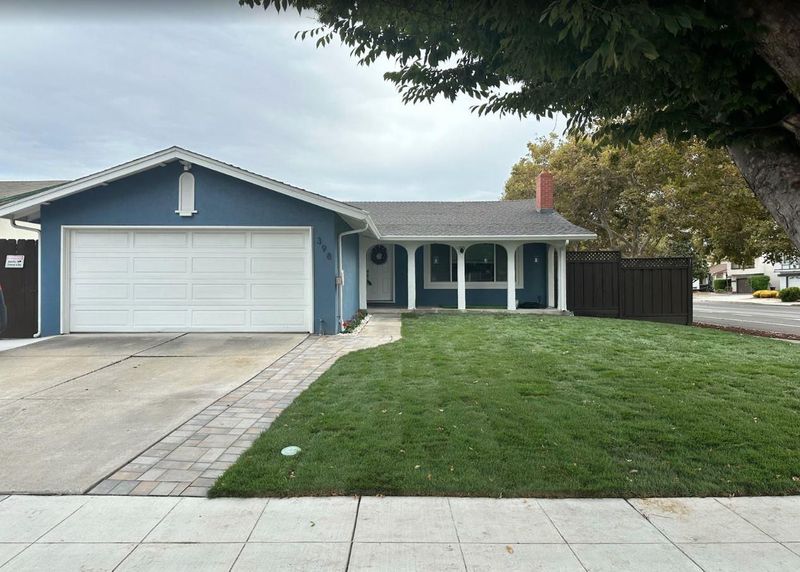
$1,299,000
1,260
SQ FT
$1,031
SQ/FT
398 Bluefield Drive
@ Brahnam - 12 - Blossom Valley, San Jose
- 3 Bed
- 2 Bath
- 2 Park
- 1,260 sqft
- SAN JOSE
-

-
Sat Oct 4, 1:00 pm - 4:00 pm
-
Sun Oct 5, 1:00 pm - 4:00 pm
Welcome to Charming North Facing Single Lovely Blossom Valley Home* Bright open floor plan with beautiful Luxury Vinyl Plank flooring throughout* Step down living room with fireplace* Remodeled kitchen with white cabinetry, stainless steel appliances and Quartz countertops* Bright installed recessed lighting in kitchen, living room and hallway*Central heating and A/C with Smart thermostat *Updated bathrooms*Dual pane windows throughout*Two car attached garage with EV charger for electric cars* Solar* The huge yard includes a covered patio that extends to a large back and side yard, complimented by a tree-lined front yard and porch! In addition, this home sits within a fabulous neighborhood of prideful ownership conveniently located near many commute access points including highways 85, 87, Monterey, Capitol, Branham and the VTA light rail.
- Days on Market
- 1 day
- Current Status
- Active
- Original Price
- $1,299,000
- List Price
- $1,299,000
- On Market Date
- Sep 30, 2025
- Property Type
- Single Family Home
- Area
- 12 - Blossom Valley
- Zip Code
- 95136
- MLS ID
- ML82023384
- APN
- 462-40-041
- Year Built
- 1968
- Stories in Building
- 1
- Possession
- Unavailable
- Data Source
- MLSL
- Origin MLS System
- MLSListings, Inc.
Parkview Elementary School
Public K-6 Elementary
Students: 591 Distance: 0.2mi
Rachel Carson Elementary School
Public K-5 Elementary
Students: 291 Distance: 0.4mi
Gunderson High School
Public 9-12 Secondary
Students: 1093 Distance: 0.9mi
Holy Family School
Private K-8 Elementary, Religious, Core Knowledge
Students: 328 Distance: 1.0mi
Silicon Valley Adult Education Program
Public n/a Adult Education
Students: NA Distance: 1.1mi
Terrell Elementary School
Public K-5 Elementary
Students: 399 Distance: 1.1mi
- Bed
- 3
- Bath
- 2
- Shower and Tub
- Parking
- 2
- Attached Garage
- SQ FT
- 1,260
- SQ FT Source
- Unavailable
- Lot SQ FT
- 6,200.0
- Lot Acres
- 0.142332 Acres
- Kitchen
- Countertop - Quartz, Garbage Disposal, Oven Range, Oven Range - Gas, Refrigerator
- Cooling
- Central AC
- Dining Room
- Dining Area in Family Room, Dining Bar, No Formal Dining Room
- Disclosures
- NHDS Report
- Family Room
- Kitchen / Family Room Combo
- Flooring
- Vinyl / Linoleum
- Foundation
- Crawl Space
- Fire Place
- Living Room
- Heating
- Central Forced Air, Forced Air
- Laundry
- In Garage
- Fee
- Unavailable
MLS and other Information regarding properties for sale as shown in Theo have been obtained from various sources such as sellers, public records, agents and other third parties. This information may relate to the condition of the property, permitted or unpermitted uses, zoning, square footage, lot size/acreage or other matters affecting value or desirability. Unless otherwise indicated in writing, neither brokers, agents nor Theo have verified, or will verify, such information. If any such information is important to buyer in determining whether to buy, the price to pay or intended use of the property, buyer is urged to conduct their own investigation with qualified professionals, satisfy themselves with respect to that information, and to rely solely on the results of that investigation.
School data provided by GreatSchools. School service boundaries are intended to be used as reference only. To verify enrollment eligibility for a property, contact the school directly.



