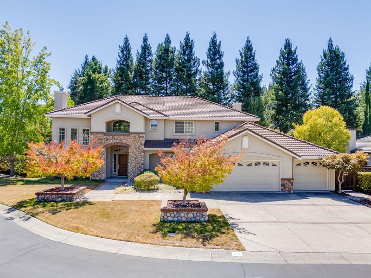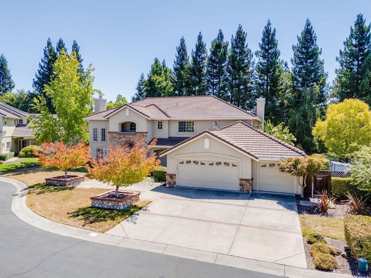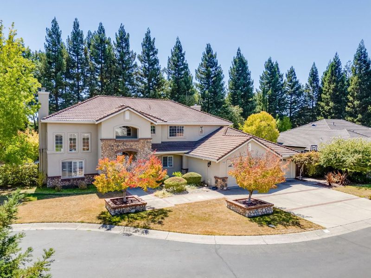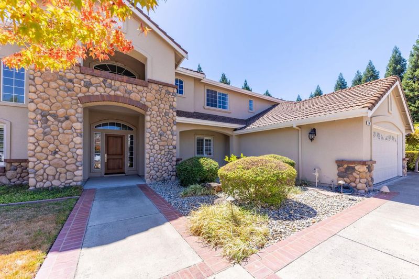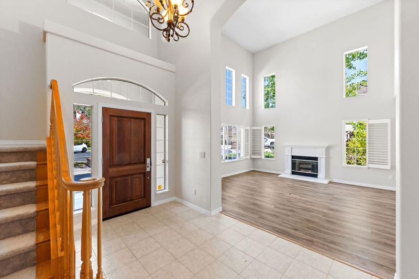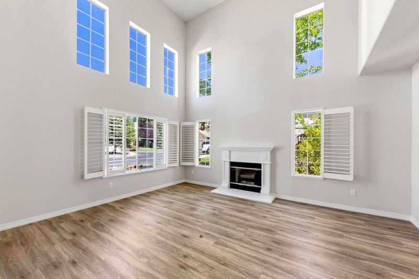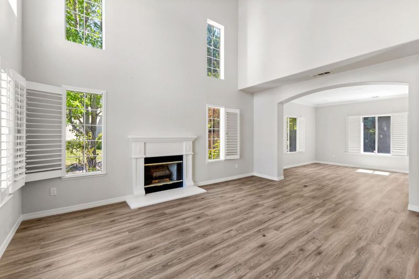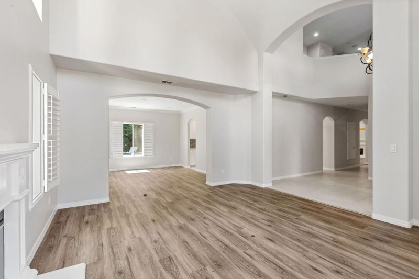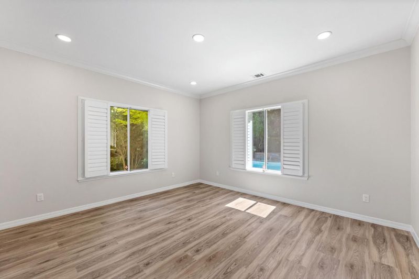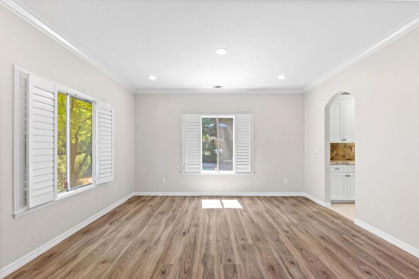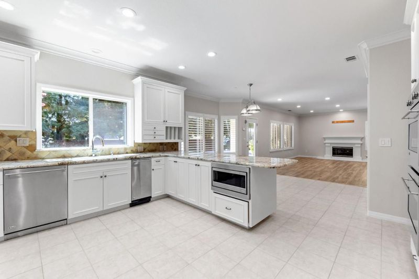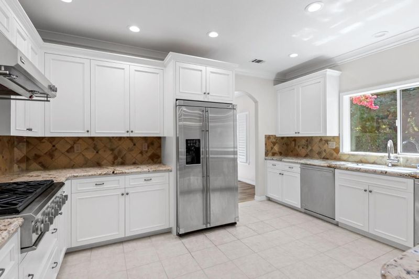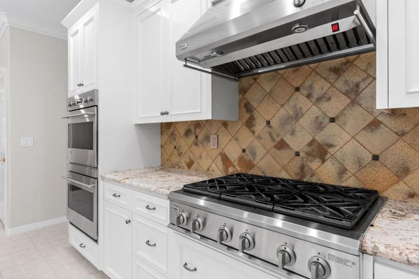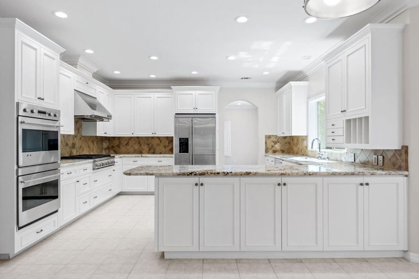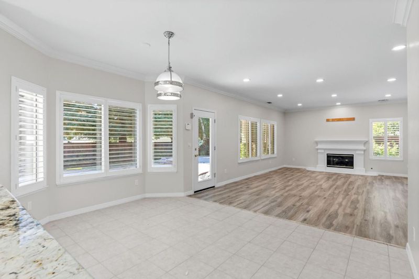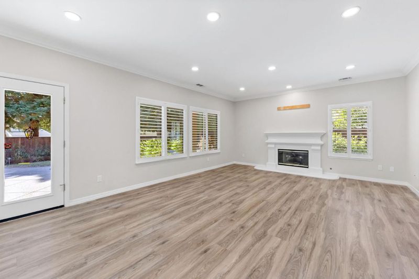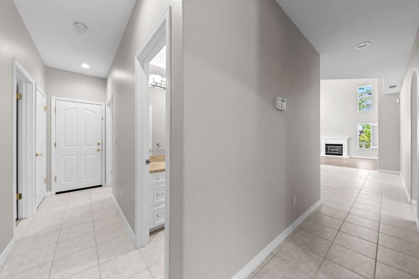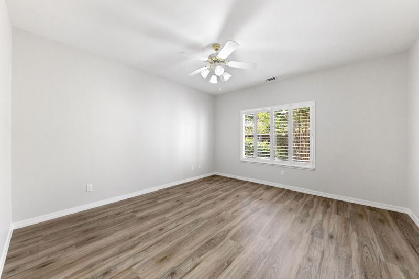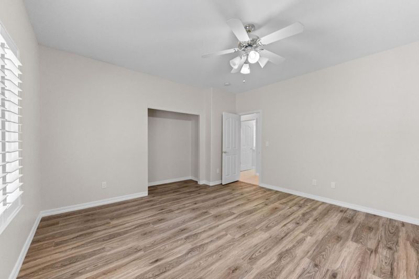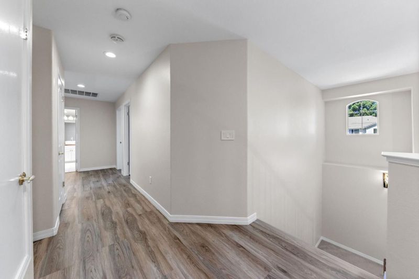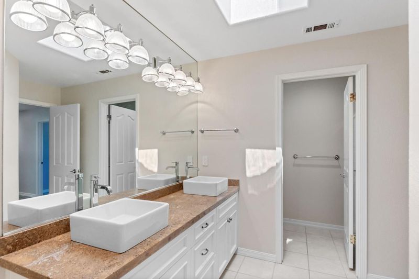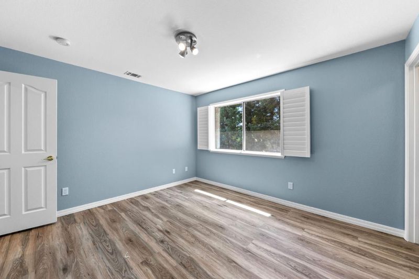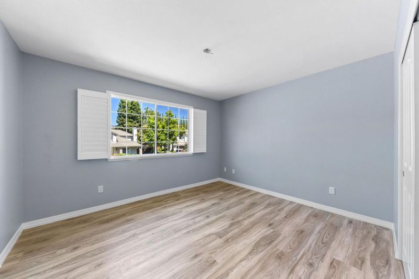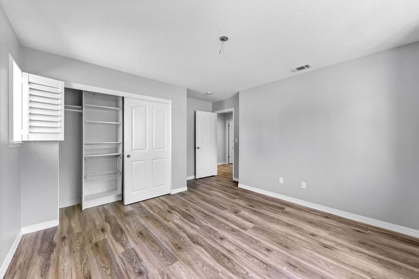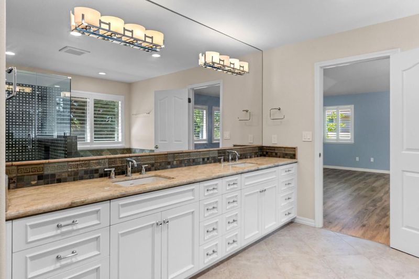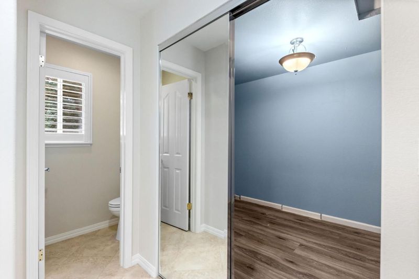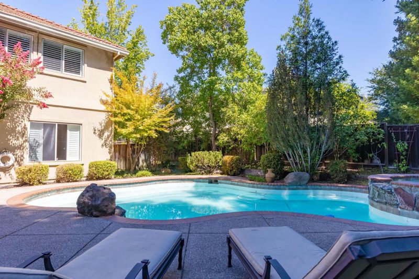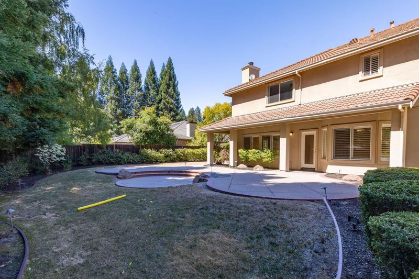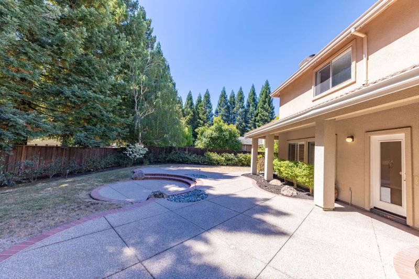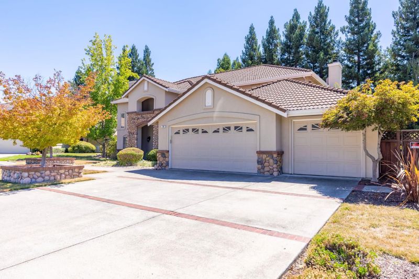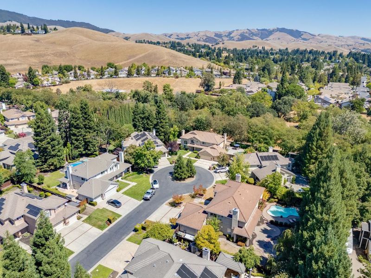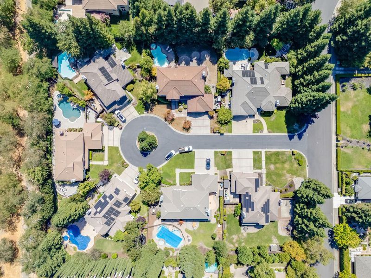
$1,999,000
3,463
SQ FT
$577
SQ/FT
208 Kaitlyn Lane
@ Mrack Rd - 4600 - Blackhawk, Danville
- 5 Bed
- 3 Bath
- 3 Park
- 3,463 sqft
- DANVILLE
-

Nestled in the scenic foothills of Mt. Diablo State Park, 208 Kaitlyn Lane offers the best of Tri-Valley living. Enjoy a Mediterranean climate, wineries, craft breweries, outlet shopping, and endless hiking trails. This home sits in a peaceful cul-de-sac yet is minutes from conveniences. Families will love the proximity to top-rated schools: Diablo Vista Middle (walkable), Tassajara Hills Elementary (5 min drive), and Monte Vista High (17 min drive). Nearby Tassajara Crossing and Blackhawk Plaza feature Safeway, Century Theater, banks, pharmacies, and dining. The Mediterranean-inspired design showcases stucco, terracotta roof, and stone accents. Inside, a two-story foyer leads to a living room with soaring ceilings, clerestory windows, and fireplace. The dining room flows to a chef's kitchen with stainless appliances, granite counters, and breakfast nook opening to the family room with fireplace and patio access. The first floor includes a bedroom, full bath, and laundry. Upstairs: four bedrooms, two baths, including the primary suite with spa-like bath and walk-in closet. The backyard is perfect for entertaining with patio, lawn, mature landscaping, pool, and spa.
- Days on Market
- 11 days
- Current Status
- Active
- Original Price
- $1,999,000
- List Price
- $1,999,000
- On Market Date
- Sep 19, 2025
- Property Type
- Single Family Home
- Area
- 4600 - Blackhawk
- Zip Code
- 94506
- MLS ID
- ML82020285
- APN
- 220-391-042-3
- Year Built
- 1996
- Stories in Building
- 2
- Possession
- Unavailable
- Data Source
- MLSL
- Origin MLS System
- MLSListings, Inc.
Diablo Vista Middle School
Public 6-8 Middle
Students: 986 Distance: 0.1mi
Tassajara Hills Elementary School
Public K-5 Elementary
Students: 492 Distance: 1.0mi
Creekside Elementary School
Public K-5
Students: 638 Distance: 1.0mi
Gale Ranch Middle School
Public 6-8 Middle
Students: 1262 Distance: 2.3mi
Dougherty Valley High School
Public 9-12 Secondary
Students: 3331 Distance: 2.3mi
Coyote Creek Elementary School
Public K-5 Elementary
Students: 920 Distance: 2.3mi
- Bed
- 5
- Bath
- 3
- Double Sinks, Primary - Stall Shower(s), Tub in Primary Bedroom
- Parking
- 3
- Attached Garage
- SQ FT
- 3,463
- SQ FT Source
- Unavailable
- Lot SQ FT
- 15,246.0
- Lot Acres
- 0.35 Acres
- Pool Info
- Pool - Gunite, Pool - In Ground, Pool - Sweep, Spa - Above Ground, Spa - Gunite
- Kitchen
- Cooktop - Gas, Countertop - Granite, Dishwasher, Freezer, Garbage Disposal, Hood Over Range, Microwave, Oven - Built-In, Oven - Double, Oven - Electric, Refrigerator, Trash Compactor
- Cooling
- Central AC, Multi-Zone
- Dining Room
- Breakfast Nook, Formal Dining Room
- Disclosures
- NHDS Report
- Family Room
- Kitchen / Family Room Combo
- Flooring
- Laminate, Tile
- Foundation
- Concrete Slab
- Fire Place
- Family Room, Living Room
- Heating
- Central Forced Air, Heating - 2+ Zones
- Laundry
- Electricity Hookup (220V), Inside, Tub / Sink
- Architectural Style
- Contemporary, Mediterranean
- Fee
- Unavailable
MLS and other Information regarding properties for sale as shown in Theo have been obtained from various sources such as sellers, public records, agents and other third parties. This information may relate to the condition of the property, permitted or unpermitted uses, zoning, square footage, lot size/acreage or other matters affecting value or desirability. Unless otherwise indicated in writing, neither brokers, agents nor Theo have verified, or will verify, such information. If any such information is important to buyer in determining whether to buy, the price to pay or intended use of the property, buyer is urged to conduct their own investigation with qualified professionals, satisfy themselves with respect to that information, and to rely solely on the results of that investigation.
School data provided by GreatSchools. School service boundaries are intended to be used as reference only. To verify enrollment eligibility for a property, contact the school directly.
