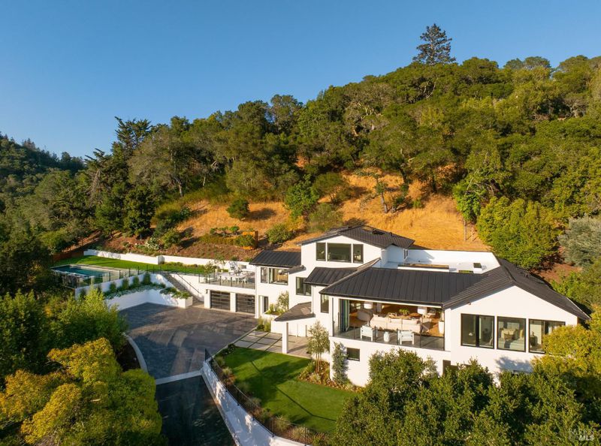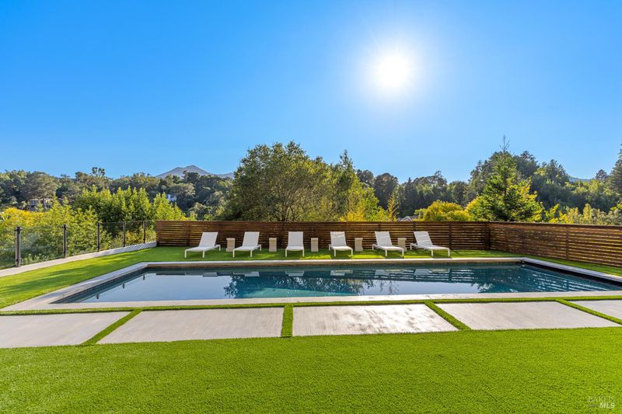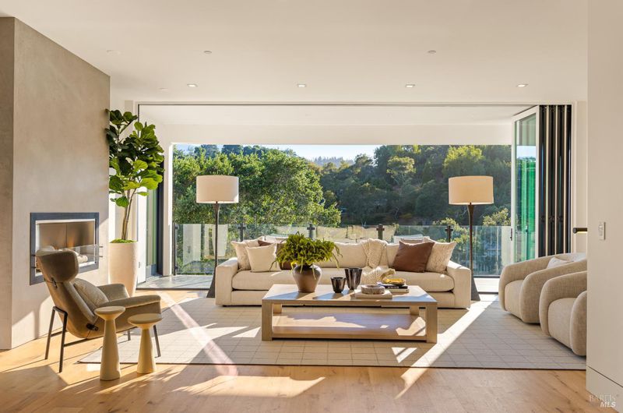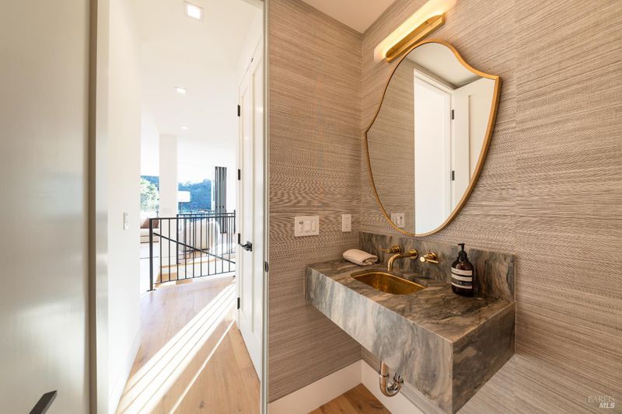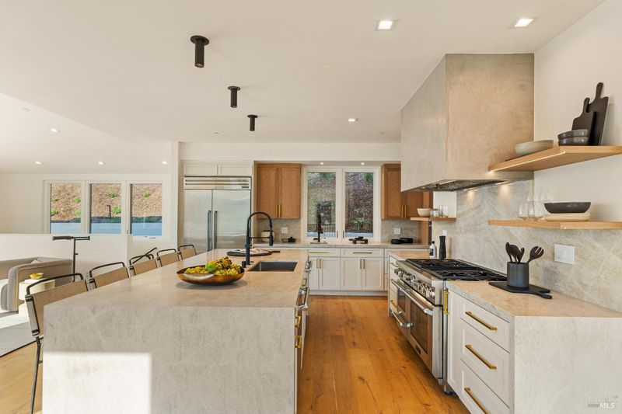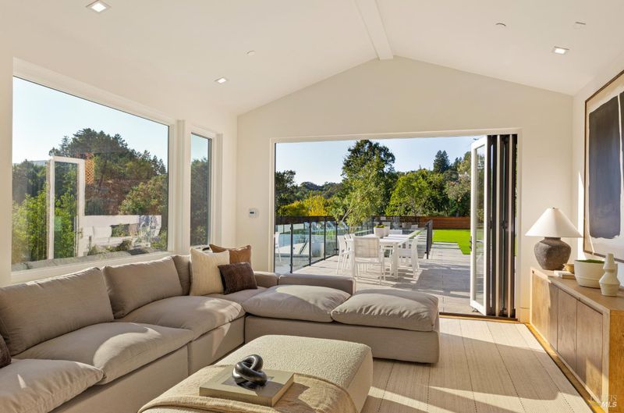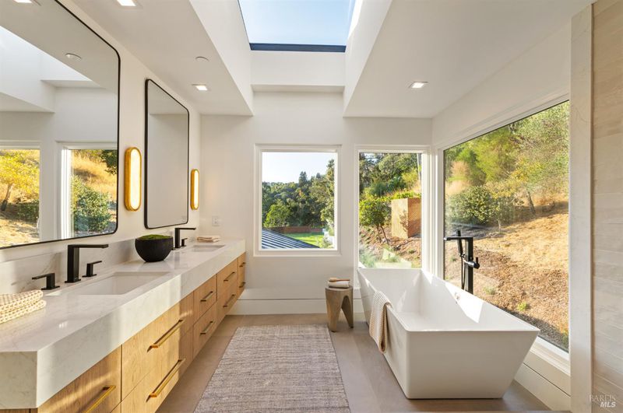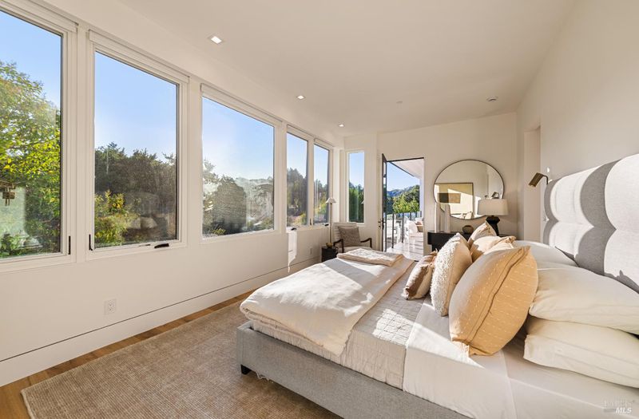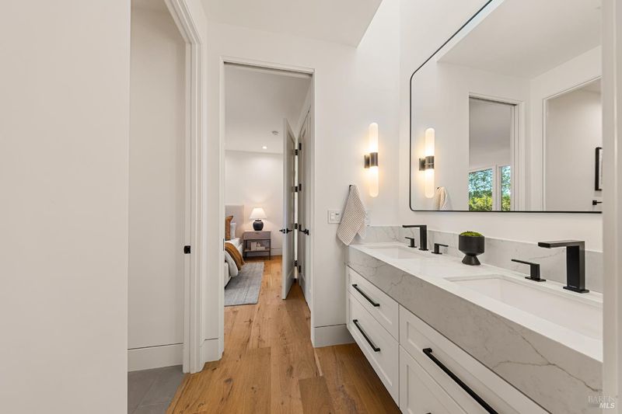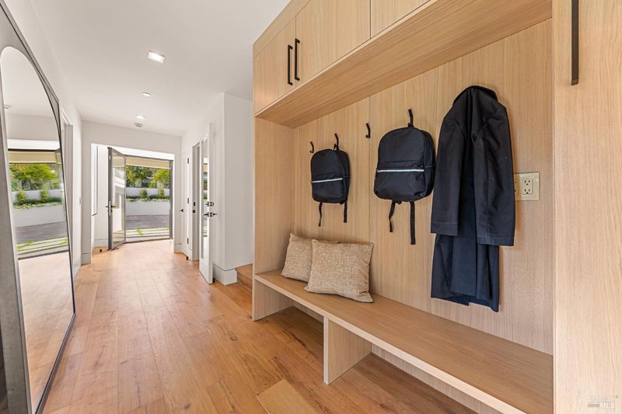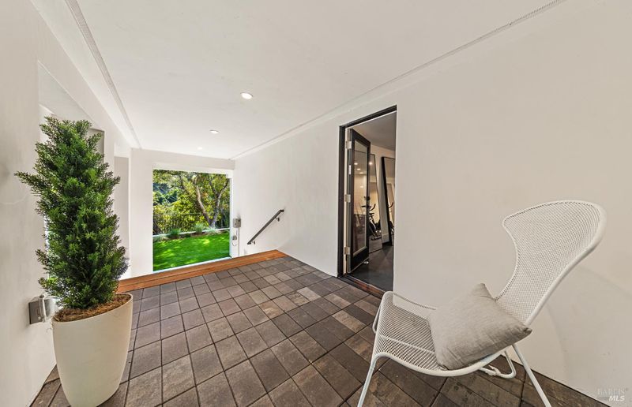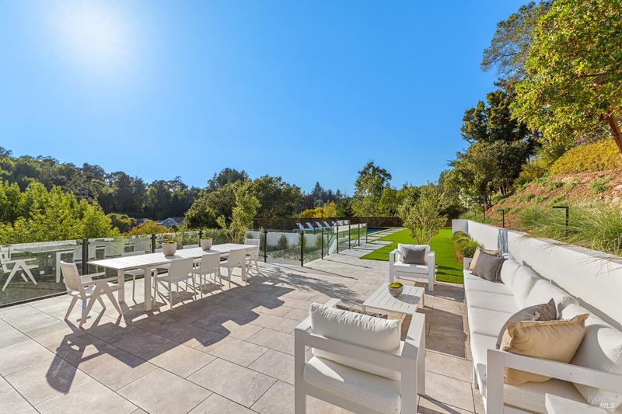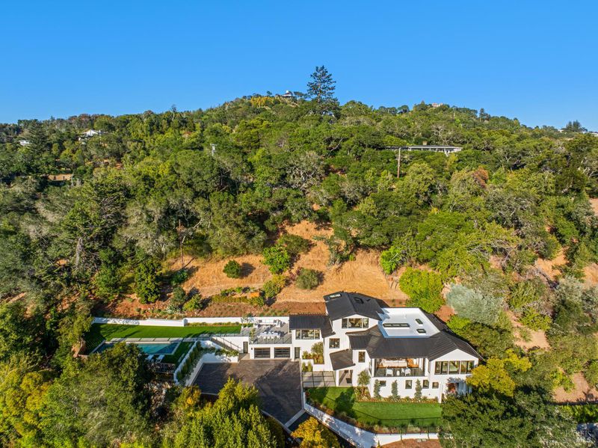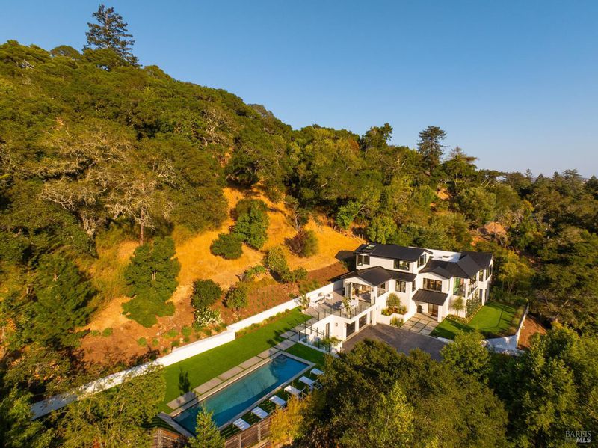
$7,495,000
4,875
SQ FT
$1,537
SQ/FT
87 Laurel Grove Avenue
@ Canyon - Ross
- 5 Bed
- 5 (4/1) Bath
- 8 Park
- 4,875 sqft
- Ross
-

Outstanding execution of design in this just completed remodel! Fabulous blend of high end, designer lighting, designer tile, custom fixtures, and grand scale, open spaces with soaring ceilings throughout! Chic great room opens directly to the resort like grounds for seamless indoor/outdoor living. Secondary adjacent living space with soaring ceilings offers flex use. Dual options for hotel like primary suite. Contrary to many homes on Laurel Grove, this house is set far back behind gates enjoying complete privacy. Resort like grounds include sleek in ground pool, two sweeping level grounds, ample outdoor entertaining spaces with seamless indoor/outdoor living throughout. Huge parking court for easy turn around + oversize garage. Blocks from the award winning K-8th grade Ross School, Pixie Park, Ross Common, and Phoenix Lake's many recreational opportunities including hiking, biking, and running. South facing with all day sun.
- Days on Market
- 34 days
- Current Status
- Contingent
- Original Price
- $7,495,000
- List Price
- $7,495,000
- On Market Date
- Sep 14, 2025
- Contingent Date
- Dec 14, 2025
- Property Type
- Single Family Residence
- Area
- Ross
- Zip Code
- 94957
- MLS ID
- 325082667
- APN
- 072-092-11
- Year Built
- 1925
- Stories in Building
- Unavailable
- Possession
- Close Of Escrow
- Data Source
- BAREIS
- Origin MLS System
Ross Elementary School
Public K-8 Elementary, Coed
Students: 394 Distance: 0.4mi
Adaline E. Kent Middle School
Public 5-8 Middle
Students: 587 Distance: 0.8mi
Short Elementary School
Public PK-5
Students: 170 Distance: 0.8mi
St. Anselm School
Private K-8 Elementary, Religious, Coed
Students: 270 Distance: 0.8mi
The Branson School
Private 9-12 Secondary, Coed
Students: 321 Distance: 0.9mi
Anthony G. Bacich Elementary School
Public K-4 Elementary, Coed
Students: 640 Distance: 1.0mi
- Bed
- 5
- Bath
- 5 (4/1)
- Double Sinks, Low-Flow Toilet(s), Multiple Shower Heads, Radiant Heat, Shower Stall(s), Skylight/Solar Tube, Soaking Tub
- Parking
- 8
- Attached, Garage Door Opener, Garage Facing Front, Side-by-Side, Uncovered Parking Space
- SQ FT
- 4,875
- SQ FT Source
- Not Verified
- Lot SQ FT
- 43,560.0
- Lot Acres
- 1.0 Acres
- Pool Info
- Built-In, Gas Heat, Pool Cover
- Kitchen
- Breakfast Area, Island w/Sink, Pantry Closet, Quartz Counter, Slab Counter
- Cooling
- Central, MultiZone
- Dining Room
- Formal Area, Skylight(s)
- Exterior Details
- Balcony
- Family Room
- Cathedral/Vaulted, Deck Attached, Great Room
- Living Room
- Cathedral/Vaulted, Deck Attached, Skylight(s), View
- Flooring
- Wood
- Fire Place
- Living Room
- Heating
- Central, Fireplace(s), MultiZone, Radiant
- Laundry
- Cabinets, Gas Hook-Up, Inside Room
- Upper Level
- Full Bath(s), Primary Bedroom
- Main Level
- Bedroom(s), Dining Room, Family Room, Full Bath(s), Kitchen, Living Room
- Views
- Hills, Mt Tamalpais, Ridge
- Possession
- Close Of Escrow
- Architectural Style
- Contemporary
- Fee
- $0
MLS and other Information regarding properties for sale as shown in Theo have been obtained from various sources such as sellers, public records, agents and other third parties. This information may relate to the condition of the property, permitted or unpermitted uses, zoning, square footage, lot size/acreage or other matters affecting value or desirability. Unless otherwise indicated in writing, neither brokers, agents nor Theo have verified, or will verify, such information. If any such information is important to buyer in determining whether to buy, the price to pay or intended use of the property, buyer is urged to conduct their own investigation with qualified professionals, satisfy themselves with respect to that information, and to rely solely on the results of that investigation.
School data provided by GreatSchools. School service boundaries are intended to be used as reference only. To verify enrollment eligibility for a property, contact the school directly.
